Bathroom with Ceramic Flooring and a Hinged Door Ideas and Designs
Refine by:
Budget
Sort by:Popular Today
221 - 240 of 38,436 photos
Item 1 of 3
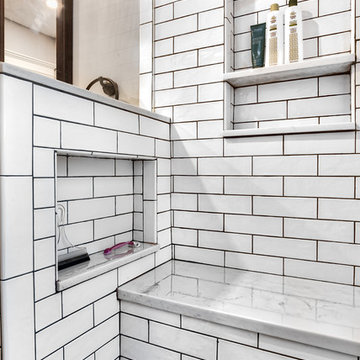
This shower bench is perfect for shaving your legs and a shower cubby is perfect to hold any shower accessories you may need.
Photos by Chris Veith.

This ranch was a complete renovation! We took it down to the studs and redesigned the space for this young family. We opened up the main floor to create a large kitchen with two islands and seating for a crowd and a dining nook that looks out on the beautiful front yard. We created two seating areas, one for TV viewing and one for relaxing in front of the bar area. We added a new mudroom with lots of closed storage cabinets, a pantry with a sliding barn door and a powder room for guests. We raised the ceilings by a foot and added beams for definition of the spaces. We gave the whole home a unified feel using lots of white and grey throughout with pops of orange to keep it fun.
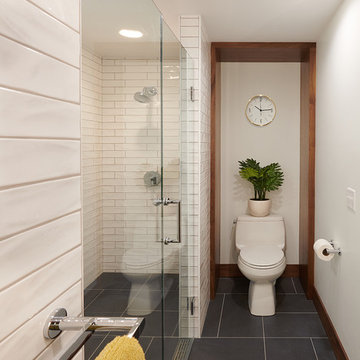
With no windows or natural light, we used a combination of artificial light, open space, and white walls to brighten this master bath remodel. Over the white, we layered a sophisticated palette of finishes that embrace color, pattern, and texture: 1) long hex accent tile in “lemongrass” gold from Walker Zanger (mounted vertically for a new take on mid-century aesthetics); 2) large format slate gray floor tile to ground the room; 3) textured 2X10 glossy white shower field tile (can’t resist touching it); 4) rich walnut wraps with heavy graining to define task areas; and 5) dirty blue accessories to provide contrast and interest.
Photographer: Markert Photo, Inc.
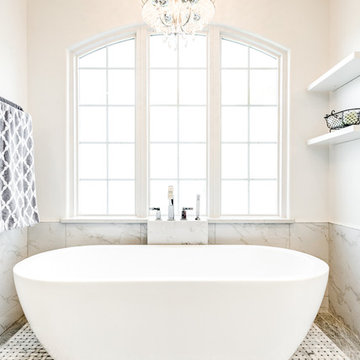
Royal white bathroom renovation in desired Ceder Hill. White bath tub with luxurious wall mount faucet, marble carpet tiles, white custom made vanities with stainless steel faucets, free standing double shower with marble wall tiles.
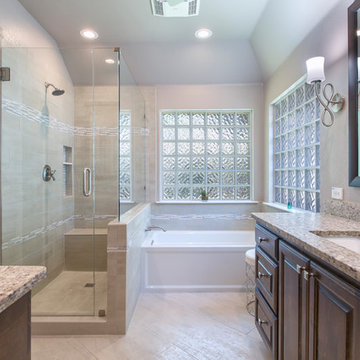
Because the large tub was replaced with a smaller standard tub, both the shower and the room as a whole feel larger and more spacious. Our clients are always amazed at what a difference gaining just a few inches can make.
The frameless glass shower contributes to the spacious and airy feel, while showcasing the beautiful tile detail, shampoo niche and bench inside the shower. What a stunning transformation from the small, dated, gold-framed shower that was there before!
Our design also included installing a new high-quality air vent in the ceiling. The important feature of any bathroom air vent is that it can move enough CMF to turn air 4 times. This lowers the humidity in the room after hot showers, which helps you dry off more quickly.
Photography by Todd Ramsey, Impressia
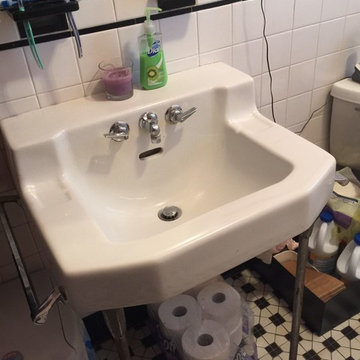
1950's bathroom original to the house received a beautiful facelift. Tile on walls and floor, new lighting and cabinetry
Nancy Benson
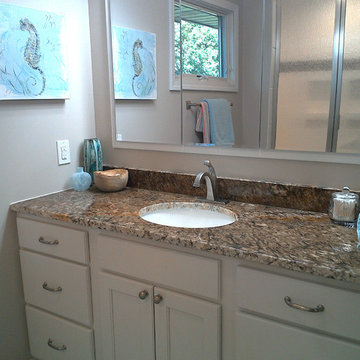
After photo of master bathroom. Walls were removed, relocated, and the space was redesigned to allow for a larger vanity, more storage, and a larger walk-in shower with a bench seat. The vanity area now is in the exact location of the old shower. The space was only extended by 12" in depth, the width was reduced 4" by framing for a built in medicine cabinet mirror above the vanity. Before the old space contained a 42" vanity, and a 36" shower, and no additional storage. The new space has a 63" vanity, a 18" full height linen cabinet, a 5' walk-in shower with bench seating, and a recessed medicine cabinet mirror above the vanity.
Bathroom with Ceramic Flooring and a Hinged Door Ideas and Designs
12
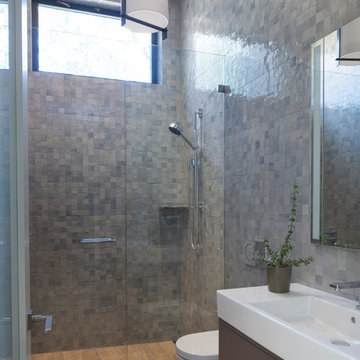


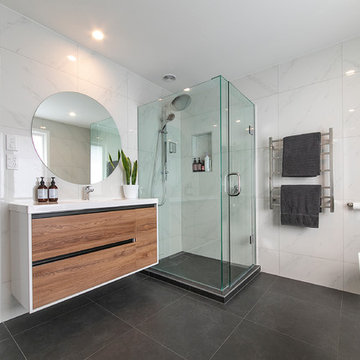
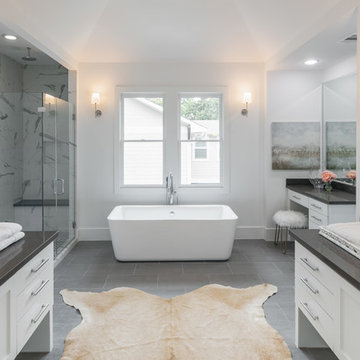
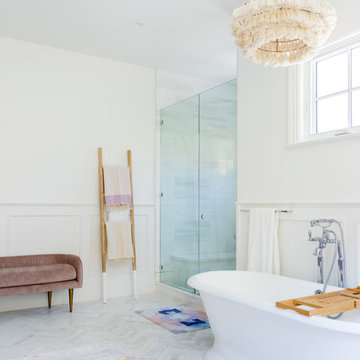
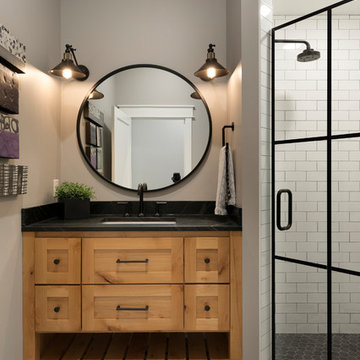
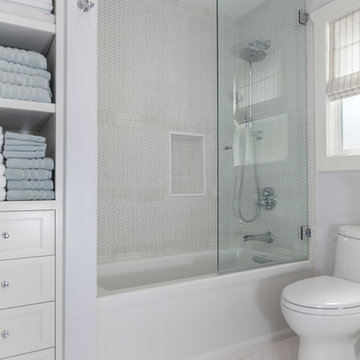
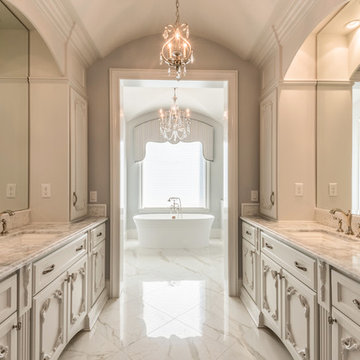
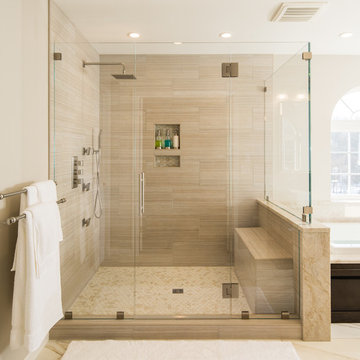
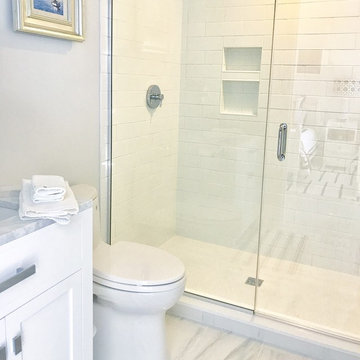
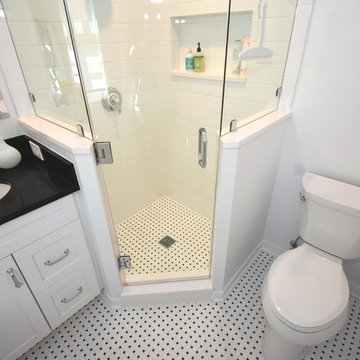


 Shelves and shelving units, like ladder shelves, will give you extra space without taking up too much floor space. Also look for wire, wicker or fabric baskets, large and small, to store items under or next to the sink, or even on the wall.
Shelves and shelving units, like ladder shelves, will give you extra space without taking up too much floor space. Also look for wire, wicker or fabric baskets, large and small, to store items under or next to the sink, or even on the wall.  The sink, the mirror, shower and/or bath are the places where you might want the clearest and strongest light. You can use these if you want it to be bright and clear. Otherwise, you might want to look at some soft, ambient lighting in the form of chandeliers, short pendants or wall lamps. You could use accent lighting around your bath in the form to create a tranquil, spa feel, as well.
The sink, the mirror, shower and/or bath are the places where you might want the clearest and strongest light. You can use these if you want it to be bright and clear. Otherwise, you might want to look at some soft, ambient lighting in the form of chandeliers, short pendants or wall lamps. You could use accent lighting around your bath in the form to create a tranquil, spa feel, as well. 