Bathroom with Cement Tiles and a Vessel Sink Ideas and Designs
Refine by:
Budget
Sort by:Popular Today
101 - 120 of 1,128 photos
Item 1 of 3

Waschtischunterbau aus Altholz
Fliesen in Betonoptik
Alte Leiter als Handtuchhalter
Muschellampe
Alter Bilderrahmen als Spiegel
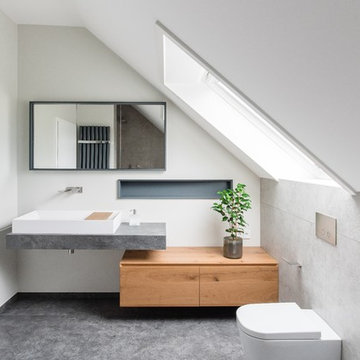
Großformatige Fliesen in einem zurückhaltenden Anthrazit im Zusammenspiel mit weißen Badobjekten und ausgesuchten Elementen aus Holz.
Neben Wand- und Bodenverkleidung ist auch die Waschtischablage aus Limestone (Kalkstein) gefertigt. Der Unterschrank sowie die Abdeckplatte des Waschtisches aus Balkeneiche stehen hierzu im harmonischen Dialog.
Die Waschtischarmatur ist aus gebürstetem Edelstahl gewählt. Über dem Waschtisch ist der großzügige Spiegelschrank in die Wand eingelassen.
Die wandhängende Toilettenanlage sowie das dazu passende Bidet ist in glänzendem Weiß gehalten und kommt vom italienischen Hersteller Antonio Lupi. Die Badacessoires von Boffi gehören zur Serie Blade.
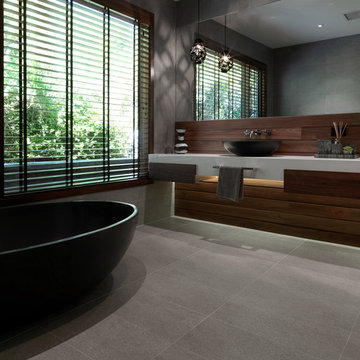
Encapsulating a modernist aesthetic and Australian coastal living, the rustic timbers and organic textures of this Portsea home feel instantly liveable.
Soaring ceilings and full height windows, this home's contemporary, luxurious appeal could easily see it appearing in Palm Springs. Polished concrete floors and architectural stone walls, the interior design of this home is an eclectic mix of reclaimed timbers, natural woven fibres and organic shapes. The Haven Bath and double Eclipse Basins in Nero finish sit comfortably within this aesthetic.
Photo Credits; Andrew Wuttke

Modern master bathroom by Burdge Architects and Associates in Malibu, CA.
Berlyn Photography

A contemporary penthouse apartment in St John's Wood in a converted church. Right next to the famous Beatles crossing next to the Abbey Road.
Concrete clad bathrooms with a fully lit ceiling made of plexiglass panels. The walls and flooring is made of real concrete panels, which give a very cool effect. While underfloor heating keeps these spaces warm, the panels themselves seem to emanate a cooling feeling. Both the ventilation and lighting is hidden above, and the ceiling also allows us to integrate the overhead shower.
Integrated washing machine within a beautifully detailed walnut joinery.

This casita was completely renovated from floor to ceiling in preparation of Airbnb short term romantic getaways. The color palette of teal green, blue and white was brought to life with curated antiques that were stripped of their dark stain colors, collected fine linens, fine plaster wall finishes, authentic Turkish rugs, antique and custom light fixtures, original oil paintings and moorish chevron tile and Moroccan pattern choices.
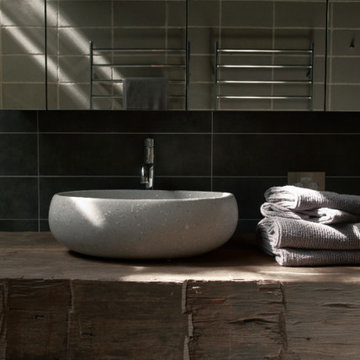
An elemental bathroom in perfect synergy with the indoor / outdoor ethos of the Elm & Willow house design, the textures and contemporary palette of the apaiser products combined with the company's commitment to sustainable practice made them the perfect choice. Featured - apaiser Lotus stone basin in a custom finish.
Photo: Earl Carter
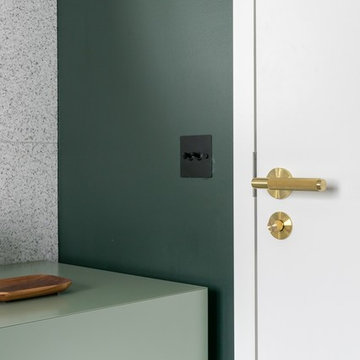
Waschtisch in Farrow and Ball Farbton lackiert - Wandfarbe dunkelgrün
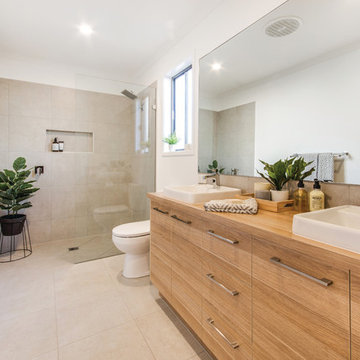
This spacious ensuite is balanced and calm with a number of timber elements to bring texture and warmth to the space. Natural coloured flooring and the additions of plants bring the style of this ensuite together.
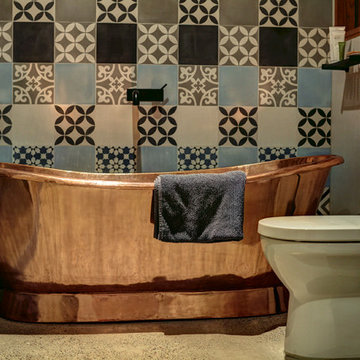
Filled with light from the new central courtyard, the bright airy bathroom features hand made encaustic cement tiles as a backdrop to the freestanding solid copper bath. Compressed cement sheeting wall lining and concrete floor with in floor heating provide a robust modern bathhouse to the home. Laundry and storage services are hidden behind folding door panels.
Bathroom with Cement Tiles and a Vessel Sink Ideas and Designs
6
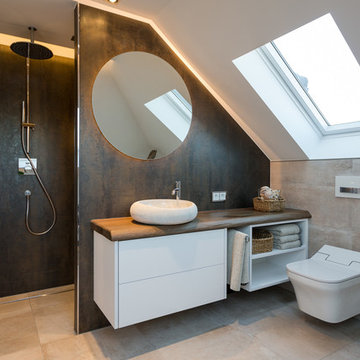
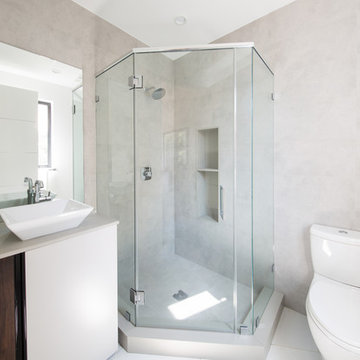
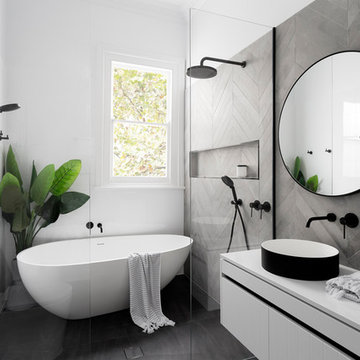
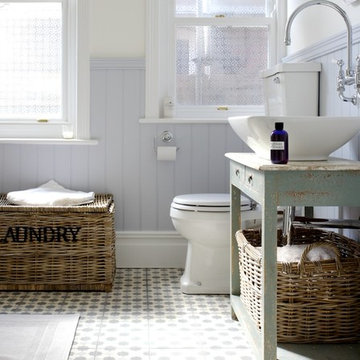
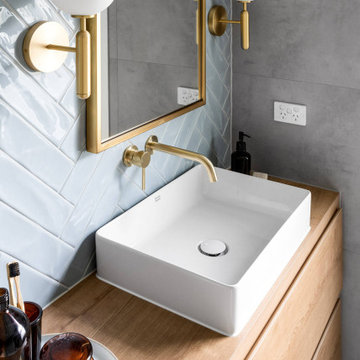

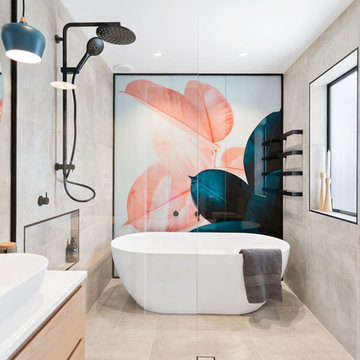
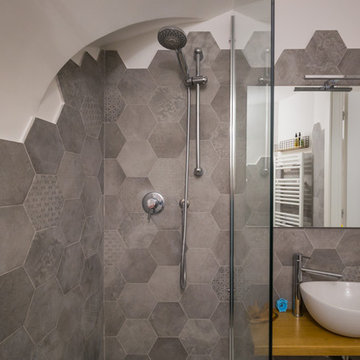
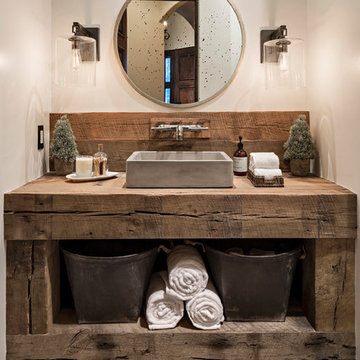
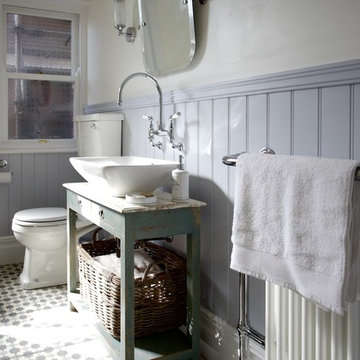

 Shelves and shelving units, like ladder shelves, will give you extra space without taking up too much floor space. Also look for wire, wicker or fabric baskets, large and small, to store items under or next to the sink, or even on the wall.
Shelves and shelving units, like ladder shelves, will give you extra space without taking up too much floor space. Also look for wire, wicker or fabric baskets, large and small, to store items under or next to the sink, or even on the wall.  The sink, the mirror, shower and/or bath are the places where you might want the clearest and strongest light. You can use these if you want it to be bright and clear. Otherwise, you might want to look at some soft, ambient lighting in the form of chandeliers, short pendants or wall lamps. You could use accent lighting around your bath in the form to create a tranquil, spa feel, as well.
The sink, the mirror, shower and/or bath are the places where you might want the clearest and strongest light. You can use these if you want it to be bright and clear. Otherwise, you might want to look at some soft, ambient lighting in the form of chandeliers, short pendants or wall lamps. You could use accent lighting around your bath in the form to create a tranquil, spa feel, as well. 