Bathroom with Brown Walls and Black Worktops Ideas and Designs
Refine by:
Budget
Sort by:Popular Today
161 - 180 of 277 photos
Item 1 of 3
400MQ
Progettazione estensione della villa
Progettazione interni e arredamento
Rifacimento della terrazza bordo piscina
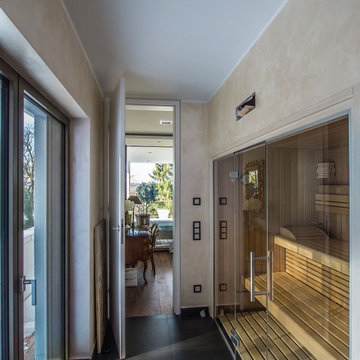
Projektart: Neubau Projektkat: EG Umbaufläche ca. 120 qm
Produkte: Sauna, Badewanne,,Dampfdusche, Waschtischmit Möbel, Gäste WC, Schlafzimmer, Flur
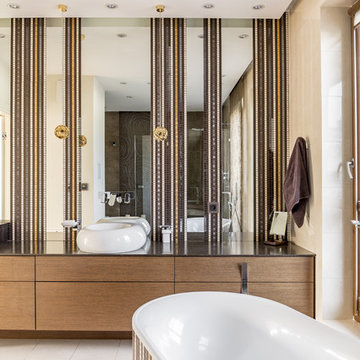
This cozy sophisticated master bedroom captures homeowners warm personality. Floral embroidery wallpaper , porcelain tiles, glass and porcelain mosaic bathtub tiles, and decorative ceiling light fixture give the space more characters and make the bathroom unique.
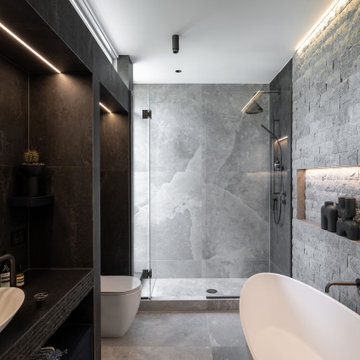
This bathroom was designed for specifically for my clients’ overnight guests.
My clients felt their previous bathroom was too light and sparse looking and asked for a more intimate and moodier look.
The mirror, tapware and bathroom fixtures have all been chosen for their soft gradual curves which create a flow on effect to each other, even the tiles were chosen for their flowy patterns. The smoked bronze lighting, door hardware, including doorstops were specified to work with the gun metal tapware.
A 2-metre row of deep storage drawers’ float above the floor, these are stained in a custom inky blue colour – the interiors are done in Indian Ink Melamine. The existing entrance door has also been stained in the same dark blue timber stain to give a continuous and purposeful look to the room.
A moody and textural material pallet was specified, this made up of dark burnished metal look porcelain tiles, a lighter grey rock salt porcelain tile which were specified to flow from the hallway into the bathroom and up the back wall.
A wall has been designed to divide the toilet and the vanity and create a more private area for the toilet so its dominance in the room is minimised - the focal areas are the large shower at the end of the room bath and vanity.
The freestanding bath has its own tumbled natural limestone stone wall with a long-recessed shelving niche behind the bath - smooth tiles for the internal surrounds which are mitred to the rough outer tiles all carefully planned to ensure the best and most practical solution was achieved. The vanity top is also a feature element, made in Bengal black stone with specially designed grooves creating a rock edge.
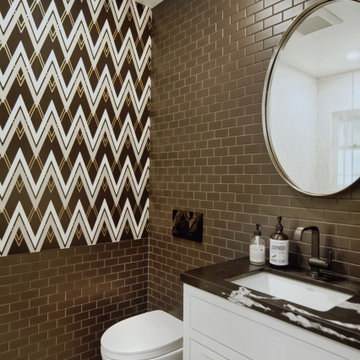
Playful movement in the counter top, wall paper and wall tile are unexpected in this traditional home. The color palette keeps it from feeling out of place.

Studio City, CA - Whole Home Remodel - Bathroom
Installation of marble tile; Shower, bath cradle, walls and floors. All required electrical and plumbing needs per the project. Installation of vanity, countertop, toilet, clear glass shower enclosure, mirrors, lighting and a fresh paint to finish.
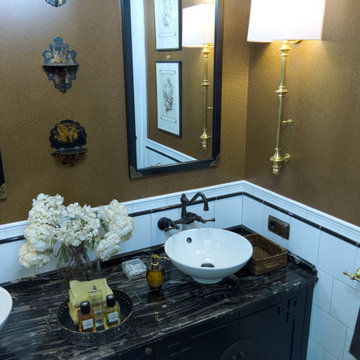
Architects: Tatyana Dmytrenko , Vitaliy Dorokhov
Category: apartment
Location: Kyiv
Status: realized in 2019
Area: 90 м2
Photographer: Vitalii Dorokhov
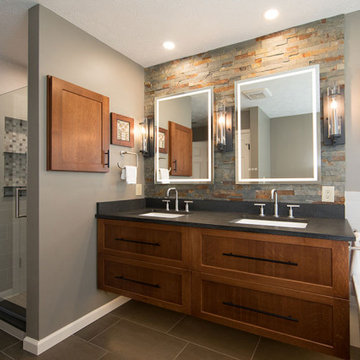
The custom floating vanity showcases a Pendleton door style with an Autumn stain. The impeccable pairing of the Absolute Black-honed granite countertop and brushed nickel fixtures harmonize with the Sierra Ledger Stone, creatively utilized as a backsplash and a captivating feature wall behind the bathtub. This meticulous selection of elements effortlessly fulfills the homeowner’s desire for a craftsman-style design aesthetic.
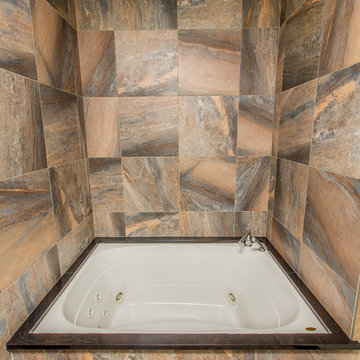
Jacuzzi whirlpool tub custom mounted within master shower enclosure, featuring Moen iO Roman Tub Faucet with controls outside shower enclosure. Marble (2) piece surround matches soap shelves. LED lights above are Phillips Hue brand with constant power and color-controllable via Amazon Echo, mobile phone, & tablet via Hue App. Tub drain Open/Close knob also located on wall outside shower enclosure. Photo by MKleck Photography
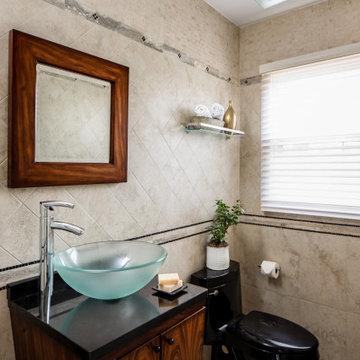
This sophisticated powder room with a glass sink atop the dark geometric vanity and mirror has clean, simple lines, creating interest and drama.
Bathroom with Brown Walls and Black Worktops Ideas and Designs
9
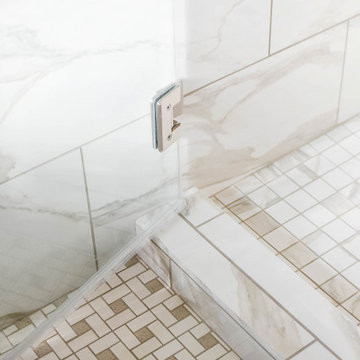
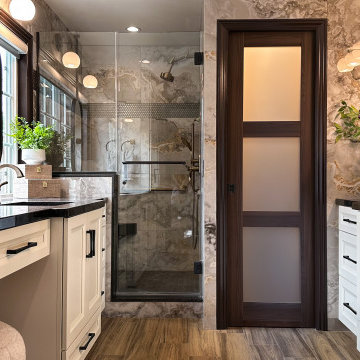
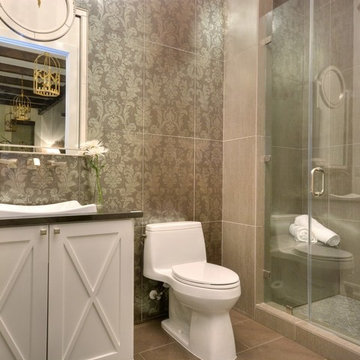
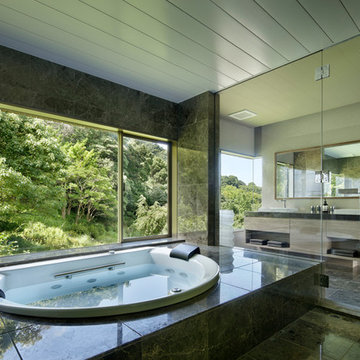
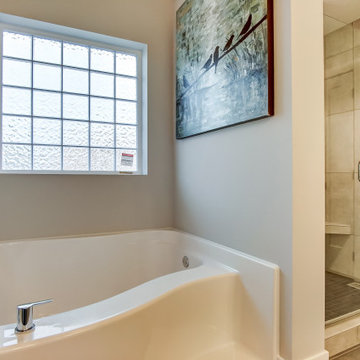
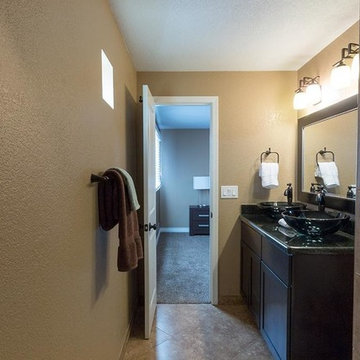
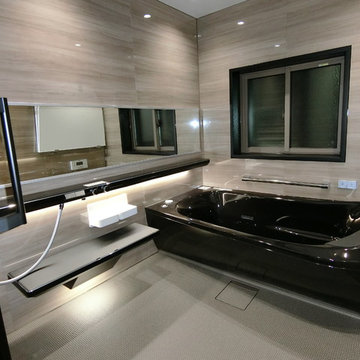
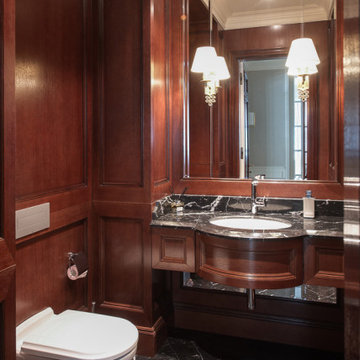
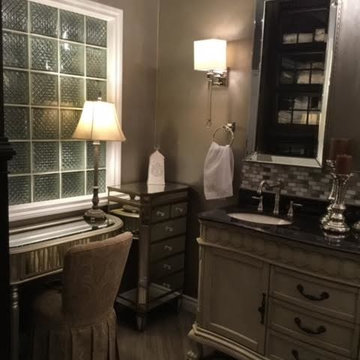
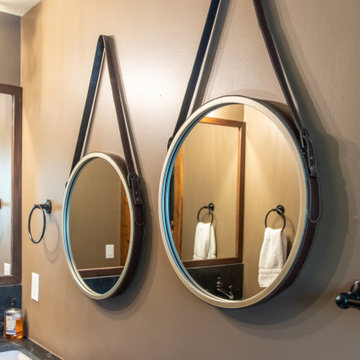

 Shelves and shelving units, like ladder shelves, will give you extra space without taking up too much floor space. Also look for wire, wicker or fabric baskets, large and small, to store items under or next to the sink, or even on the wall.
Shelves and shelving units, like ladder shelves, will give you extra space without taking up too much floor space. Also look for wire, wicker or fabric baskets, large and small, to store items under or next to the sink, or even on the wall.  The sink, the mirror, shower and/or bath are the places where you might want the clearest and strongest light. You can use these if you want it to be bright and clear. Otherwise, you might want to look at some soft, ambient lighting in the form of chandeliers, short pendants or wall lamps. You could use accent lighting around your bath in the form to create a tranquil, spa feel, as well.
The sink, the mirror, shower and/or bath are the places where you might want the clearest and strongest light. You can use these if you want it to be bright and clear. Otherwise, you might want to look at some soft, ambient lighting in the form of chandeliers, short pendants or wall lamps. You could use accent lighting around your bath in the form to create a tranquil, spa feel, as well. 