Bathroom with Brown Tiles and Mosaic Tile Flooring Ideas and Designs
Sort by:Popular Today
41 - 60 of 390 photos
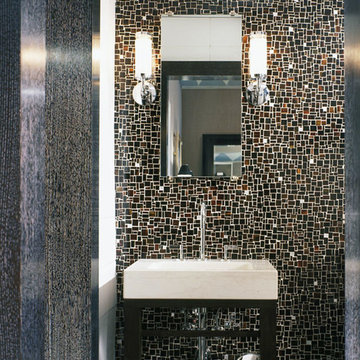
Atop of the console is a simple stark faucet lever set. Here, less is more; crispness defines elegance. Aligned with this simplicity are the frameless mirrors held in place with small square polished chrome clips. On either side of these linear mirrors are poised tube-like cylindrical sconces. Here, curves create counterpoints to rectilinear lines.
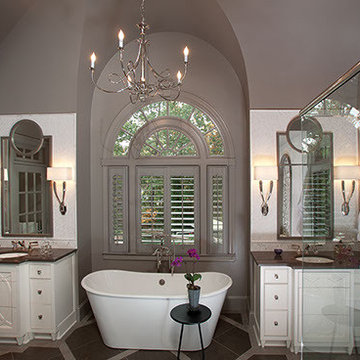
Bathrooms don't get much more glamorous than this. Why do we love it so much? The free-standing tub is beautifully framed with symmetrical his and hers vanities.
Form and function blend beautifully here where gleaming silver tones enhance the bath's old hollywood style. Who wouldn't love a chandelier in the shower?
This lavish master suite renovation: Photo's by JS PhotoFX, Construction by John Rogers Renovations and design by Meriwether McAdams.
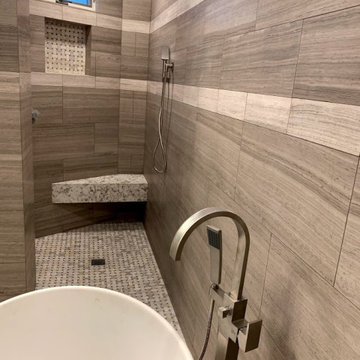
Last, but not least, we created a master bath oasis for this amazing family to relax in... look at that flooring! The space had an angular shape, so we made the most of the area by creating a spacious walk-in shower with bench seat. The freestanding soaking tub is a focal point and provides hours of relaxation after a long day. The double sink vanity and full wall mirror round out the room and make husband and wife getting ready a breeze.
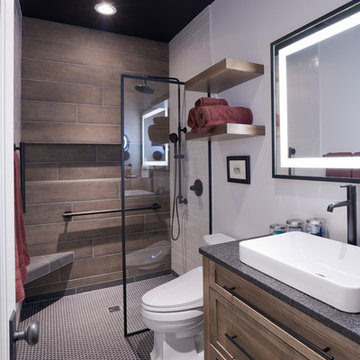
This award-winning whole house renovation of a circa 1875 single family home in the historic Capitol Hill neighborhood of Washington DC provides the client with an open and more functional layout without requiring an addition. After major structural repairs and creating one uniform floor level and ceiling height, we were able to make a truly open concept main living level, achieving the main goal of the client. The large kitchen was designed for two busy home cooks who like to entertain, complete with a built-in mud bench. The water heater and air handler are hidden inside full height cabinetry. A new gas fireplace clad with reclaimed vintage bricks graces the dining room. A new hand-built staircase harkens to the home's historic past. The laundry was relocated to the second floor vestibule. The three upstairs bathrooms were fully updated as well. Final touches include new hardwood floor and color scheme throughout the home.
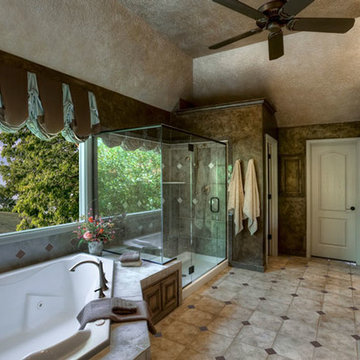
This beautiful master bathroom has recently been updated. From light walls and painted cabinets, from brass fixtures and wallpaper, to a beautiful rich and elegant new look. The client loved the faux painting and oil rubbed bronze fixtures. We also created elegant window treatments and a matching stool by the vanity. From light to dark; from average to elegant. The client loves her new look.
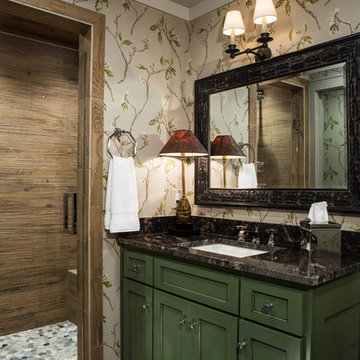
The guest bathroom blends green and brown like the trees of the forest that surround the mountain retreat. The walls in the guest bath are ceramic tiles that look like wooden planks.
Scott Moore Photography
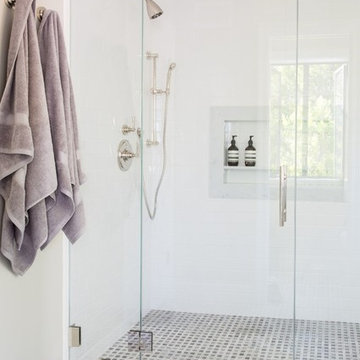
Plumbing / Accessories - Restoration Hardware
Shower Drain - efaucets
Floor Tile - Ceramic Tile Center
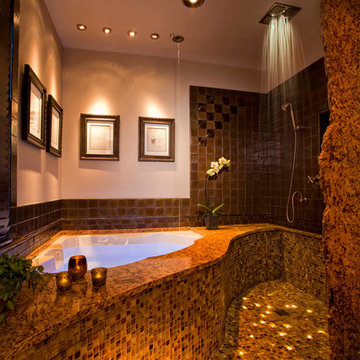
This unique bath in The Inn on Montford in Asheville utilizes space in a distinctive way. Fiber optic lighting enhances the glass tile floor and railhead shower. A chiseled granite partition seperates the shower from the toilet. The Inn's staff says this is the easiest to clean since there is no glass shower enclosure. The sink was located in the bedroom to allow more space in the spa like bath.
Phtographer : Michael Oppenheim
Bathroom with Brown Tiles and Mosaic Tile Flooring Ideas and Designs
3
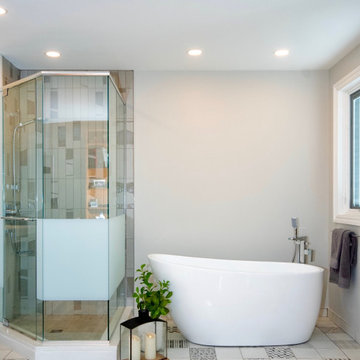
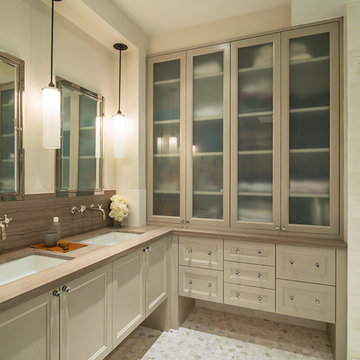
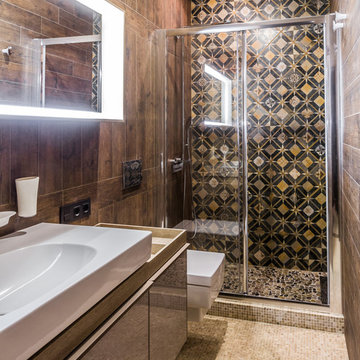
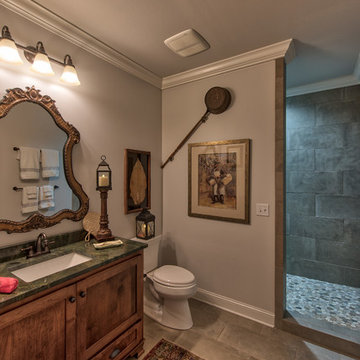
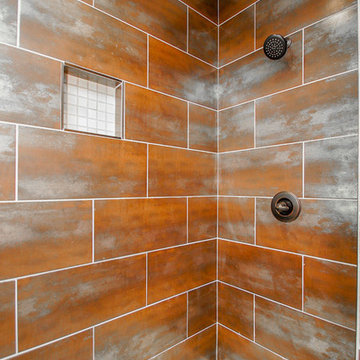
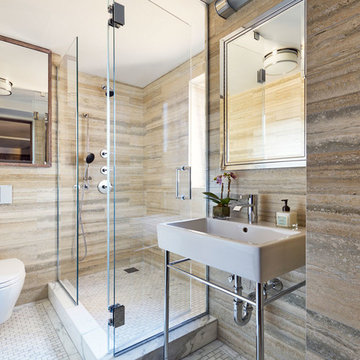
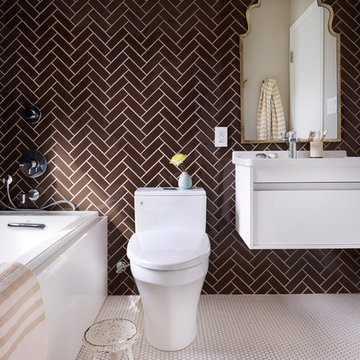
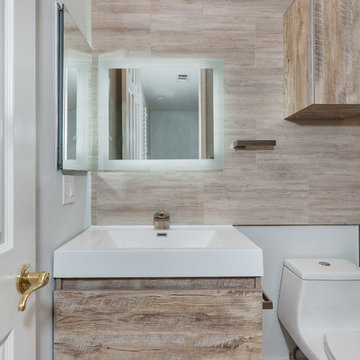
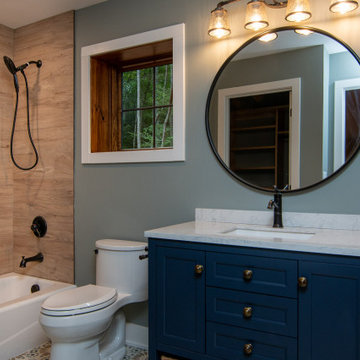
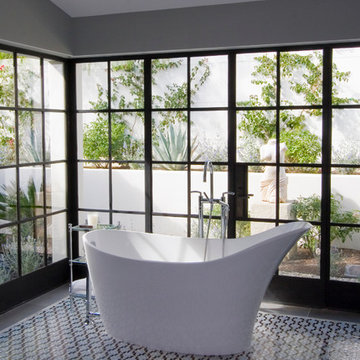
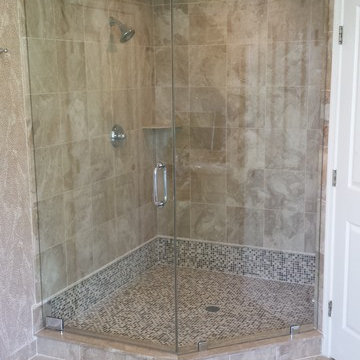
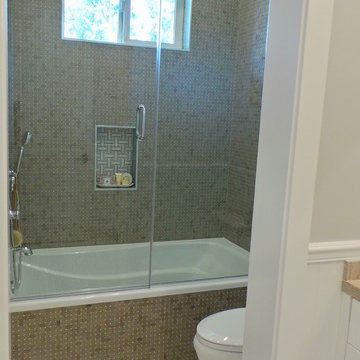

 Shelves and shelving units, like ladder shelves, will give you extra space without taking up too much floor space. Also look for wire, wicker or fabric baskets, large and small, to store items under or next to the sink, or even on the wall.
Shelves and shelving units, like ladder shelves, will give you extra space without taking up too much floor space. Also look for wire, wicker or fabric baskets, large and small, to store items under or next to the sink, or even on the wall.  The sink, the mirror, shower and/or bath are the places where you might want the clearest and strongest light. You can use these if you want it to be bright and clear. Otherwise, you might want to look at some soft, ambient lighting in the form of chandeliers, short pendants or wall lamps. You could use accent lighting around your bath in the form to create a tranquil, spa feel, as well.
The sink, the mirror, shower and/or bath are the places where you might want the clearest and strongest light. You can use these if you want it to be bright and clear. Otherwise, you might want to look at some soft, ambient lighting in the form of chandeliers, short pendants or wall lamps. You could use accent lighting around your bath in the form to create a tranquil, spa feel, as well. 