Bathroom with Brown Tiles and a Wall Niche Ideas and Designs
Refine by:
Budget
Sort by:Popular Today
121 - 140 of 530 photos
Item 1 of 3
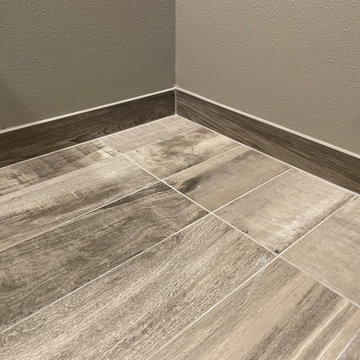
Custom Surface Solutions (www.css-tile.com) - Owner Craig Thompson (512) 966-8296. This project shows a complete remodel of a Guest Bathroom.. New Kohler Soaker Tub with Delta Ashlyn shower faucet and multi-function head. New Vanity with 36" sink base and 15" Drawer Base cabinet. Tebas Black Granite countertop. Miseno 21" undermount sink, Delta Ashlyn Single Hole faucet. 12 x 24 Quartzite Iron tile using vertical aligned layout pattern. Gray wood grain 8 x 40 plank floor tile using aligned layout pattern.
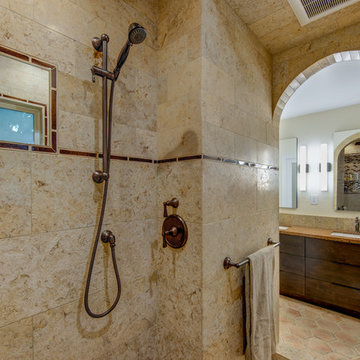
Design: Design Set Match
Construction: Red Boot Construction
PhotoGraphy: Treve Johnson Photography
Cabinetry: Segale Brothers
Countertops: Sullivan Countertops & Cambria
Plumbing Fixtures: Jack London Kitchen & Bath
Electrical Fixtures: Berkeley Lighting
Ideabook: http://www.houzz.com/ideabooks/38639558/thumbs/oakland-mediterranean-w-modern-touches
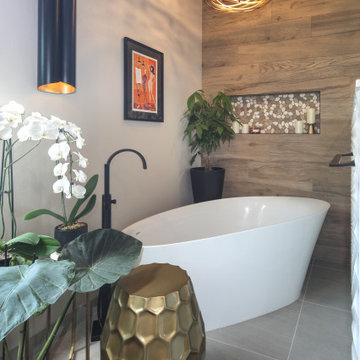
By completely reimagining the original layout of this primary bath, I was able to transform a sterile room with mirrors on every wall and very little bathing privacy, into a stunning, intimate, and serene bathroom for my clients. My design inspiration is the organic textures and finishes of Bali, which create an unexpectedly dramatic, curated environment. My "outside of the box" vision began with transforming the original shower into a requested second toilet room. I redesigned the other side of the bathroom into a huge shower with bench, lighted shampoo niches and multi-function faucets including a ceiling mounted rain head. A lovely free-standing tub is tucked behind the shower to provide privacy for the bather. The unique layout of back-to-back vanities on the peninsula allowed for a stunning quartz waterfall feature. The two vessel sinks are separated by custom built, two sided lighted mirrors, that suspend from the ceiling. The lavatory faucets even have a pullout sprayer for easy sink cleaning (another client request). Wood look tile on the walls, pebble stone shower pan, textured 3D tile and striking Cambria Clovelly quartz all blend seamlessly to create a gorgeous space for my clients.
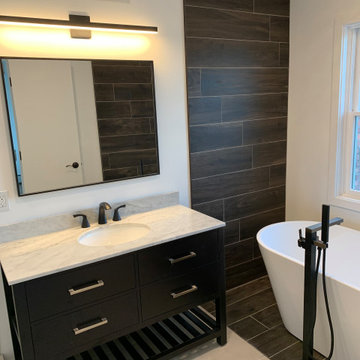
White free standing tub on wood plank-look tile surround. Gray floor tile, espresso vanity with marble top
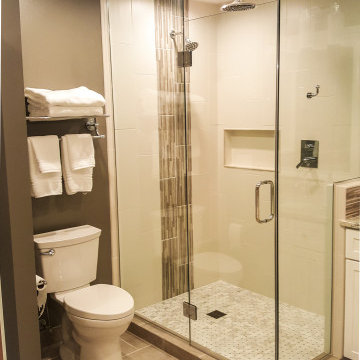
This Mequon master on-suite from the 80's was in serious need of a face lift! While it may be a large bathroom, it certainly was not up to date and did not meet the needs of the client.
We designed a complete gut and re-build including the removal of a window that only looked over the solarium below!
The result is a timeless design that allowed the homeowner to sell his home, after many failed attempts with the old bathroom, and meets the needs of the future buyers!
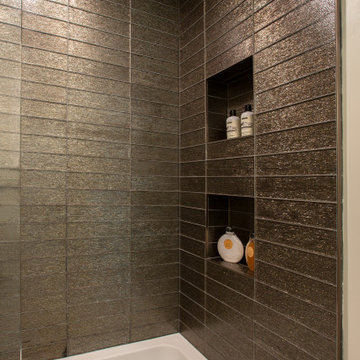
Simple accessories adorn quartz countertop. Gunmetal finished hardware in a beautiful curved shape. Beautiful Cast glass pendants.
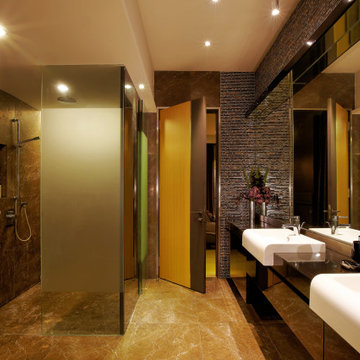
Master ensuite matches the mood of the master bedroom, continuing through with the rich browns and auberine colour scheme. The toilet and shower area are separated by a screened balcony full of plants.
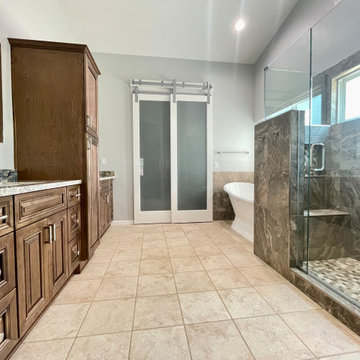
We had a great time working with Rod & Patricia on their master bathroom remodel.
Here are some of the items they had us complete for the guest bathroom remodel:
- Removed the shower and installed a new custom shower with a Pony wall, 2 wall niches, and a new shower tile bench.
- Installed a Signature Hardware Socorro 60" Cast Iron Soaking Tub to replace the old shower bathtub.
- Changed the water closet door for a Lucia glass wood barn door.
- Used Dome Brown 16X16" porcelain for the shower wall tile also around the bathtub, which gives a wooden look to match the new vanity.
- For the shower floor, we used Flat Pebble Warm Blend 12x12" from Arizona Tile.
Vanity Section
The homeowners wanted to add wood details to their guest bathroom.
They chose designer series cabinets with a center pantry to have more storage.
They chose Azul Fantasy Countertops, which combine perfectly with the new cabinets and have some hints of blue which looks incredible. We also installed new sinks, framed mirrors, and vanity lights instead of the old can lights that were in the soffit.
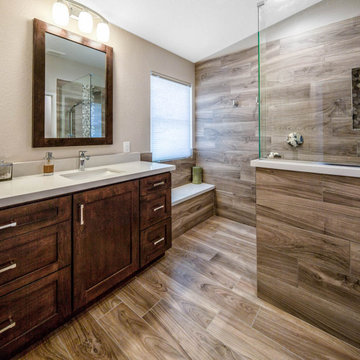
Master Bathroom with warmth and ease of use, second story bathroom with linear drain (Zero Entry) and recessed medicine cabinets that look like framed mirrors matching vanity cabinets.
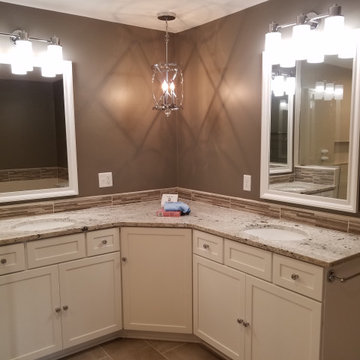
This Mequon master on-suite from the 80's was in serious need of a face lift! While it may be a large bathroom, it certainly was not up to date and did not meet the needs of the client.
We designed a complete gut and re-build including the removal of a window that only looked over the solarium below!
The result is a timeless design that allowed the homeowner to sell his home, after many failed attempts with the old bathroom, and meets the needs of the future buyers!
Bathroom with Brown Tiles and a Wall Niche Ideas and Designs
7
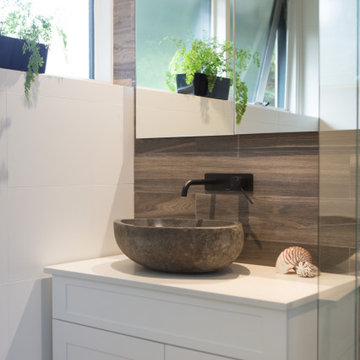
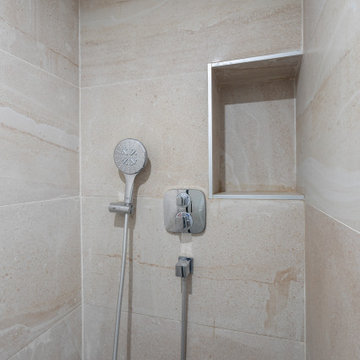
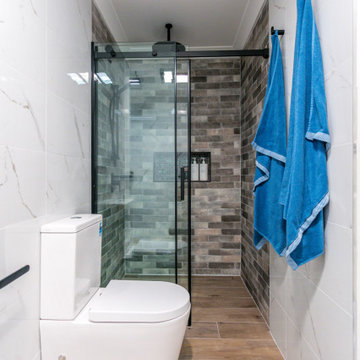
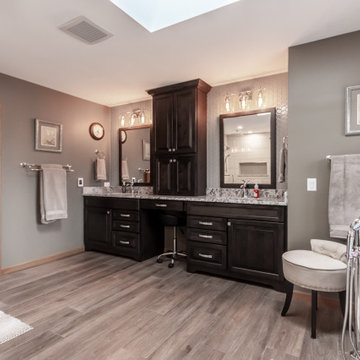
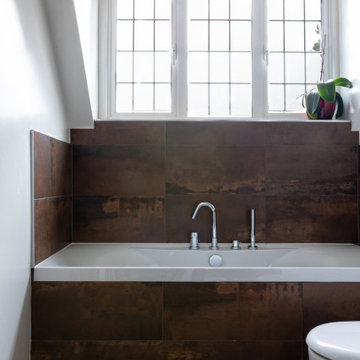
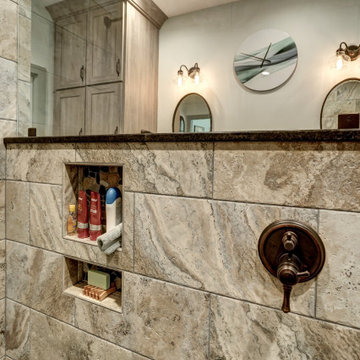
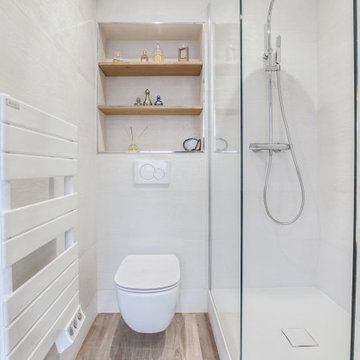
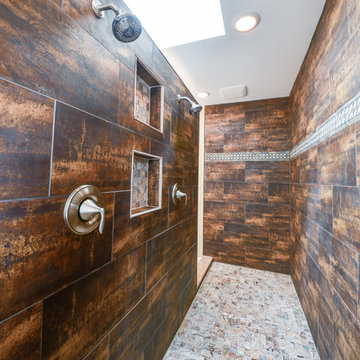
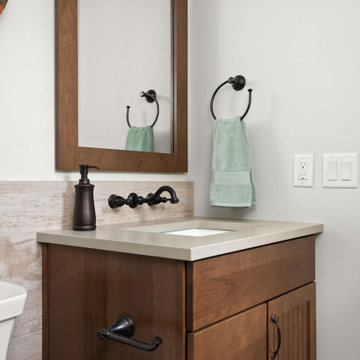
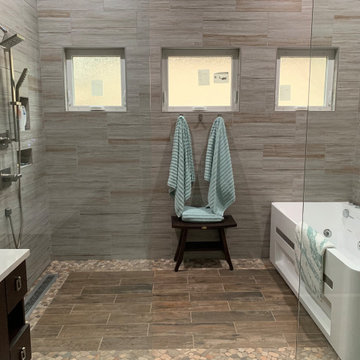

 Shelves and shelving units, like ladder shelves, will give you extra space without taking up too much floor space. Also look for wire, wicker or fabric baskets, large and small, to store items under or next to the sink, or even on the wall.
Shelves and shelving units, like ladder shelves, will give you extra space without taking up too much floor space. Also look for wire, wicker or fabric baskets, large and small, to store items under or next to the sink, or even on the wall.  The sink, the mirror, shower and/or bath are the places where you might want the clearest and strongest light. You can use these if you want it to be bright and clear. Otherwise, you might want to look at some soft, ambient lighting in the form of chandeliers, short pendants or wall lamps. You could use accent lighting around your bath in the form to create a tranquil, spa feel, as well.
The sink, the mirror, shower and/or bath are the places where you might want the clearest and strongest light. You can use these if you want it to be bright and clear. Otherwise, you might want to look at some soft, ambient lighting in the form of chandeliers, short pendants or wall lamps. You could use accent lighting around your bath in the form to create a tranquil, spa feel, as well. 