Bathroom with Brown Tiles and a Hinged Door Ideas and Designs
Refine by:
Budget
Sort by:Popular Today
121 - 140 of 5,704 photos
Item 1 of 3
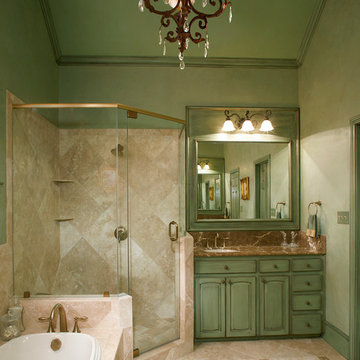
Cabinets were up-cycled by our talented paint subcontractor, to the copper patina the customer requested . Dark Emperador counter marble, Travertine tile on wall and floor.
Photos by: Ken Vaughan

Master bath with walk in shower, big tub and double sink. The window over the tub looks out over the nearly 4,000 sf courtyard.

natural wood tones and rich earthy colored tiles make this master bathroom a daily pleasire.

Reforma integral de una vivienda unifamiliar aislada en la urbanización de Alfinach.
Hemos intervenido en el interior de la vivienda con cambios de distribución y también en fachadas, cubiertas y urbanización.
Ampliación de la vivienda en la zona de la buhardilla con estructura metálica.
DIseño de MDF CONSTRUCCIÓN adaptado a las necesidades del cliente.
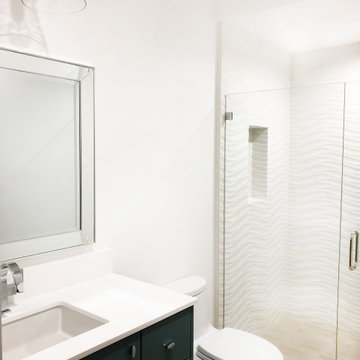
This guest bathroom had no natural light source so we added a lot of white with the walls, countertop, and shower wall tile. For the shower wall tile we chose a wavy, patterned tile that added interest and movement. In contrast, we grounded the vanity with a dark teal blue.

The goal was to open up this bathroom, update it, bring it to life! 123 Remodeling went for modern, but zen; rough, yet warm. We mixed ideas of modern finishes like the concrete floor with the warm wood tone and textures on the wall that emulates bamboo to balance each other. The matte black finishes were appropriate final touches to capture the urban location of this master bathroom located in Chicago’s West Loop.
https://123remodeling.com - Chicago Kitchen & Bath Remodeler
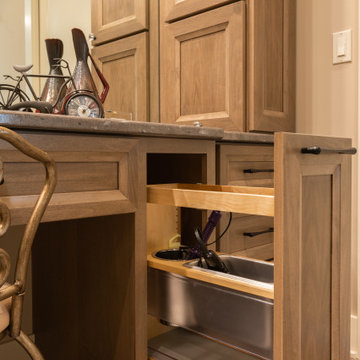
The Master Bath follows suit to the kitchen with his and hers vanities in separate areas joined by a dual entry master closet and shower.
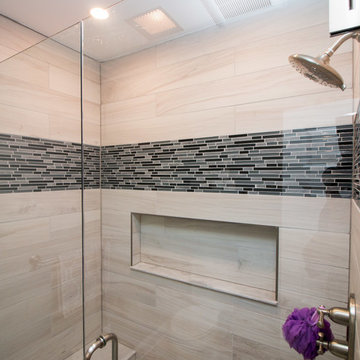
This bathroom remodel was designed by Lindsay from our Windham showroom. This remodel features 6”x40” Edimaz shower tile wall with Almond color, Anatolia Bliss Black timber glass & slate shower accent tile and Swanstone shower pan, bench and shelf with mountain haze color. Other features include Kohler drain & light sconce. American standard lavatory faucet, shower head and 2 handle thermostate. The trim is from Portsmouth collection.
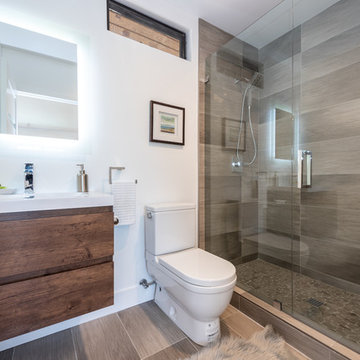
Full bathroom in the guest suite at our Wrightwood Residence in Studio City, CA features large shower, contemporary vanity, lighted mirror with views to the san fernando valley.
Located in Studio City's Wrightwood Estates, Levi Construction’s latest residency is a two-story mid-century modern home that was re-imagined and extensively remodeled with a designer’s eye for detail, beauty and function. Beautifully positioned on a 9,600-square-foot lot with approximately 3,000 square feet of perfectly-lighted interior space. The open floorplan includes a great room with vaulted ceilings, gorgeous chef’s kitchen featuring Viking appliances, a smart WiFi refrigerator, and high-tech, smart home technology throughout. There are a total of 5 bedrooms and 4 bathrooms. On the first floor there are three large bedrooms, three bathrooms and a maid’s room with separate entrance. A custom walk-in closet and amazing bathroom complete the master retreat. The second floor has another large bedroom and bathroom with gorgeous views to the valley. The backyard area is an entertainer’s dream featuring a grassy lawn, covered patio, outdoor kitchen, dining pavilion, seating area with contemporary fire pit and an elevated deck to enjoy the beautiful mountain view.
Project designed and built by
Levi Construction
http://www.leviconstruction.com/
Levi Construction is specialized in designing and building custom homes, room additions, and complete home remodels. Contact us today for a quote.
Bathroom with Brown Tiles and a Hinged Door Ideas and Designs
7
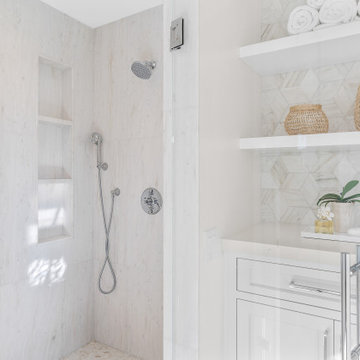
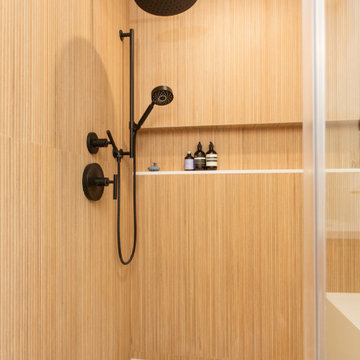
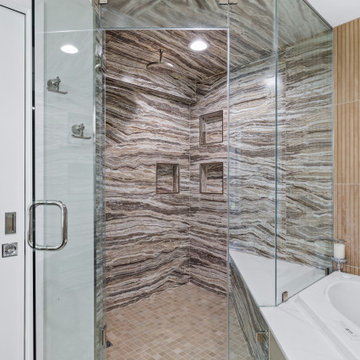
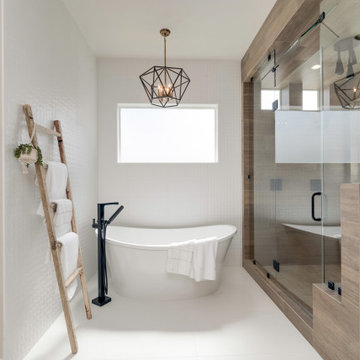
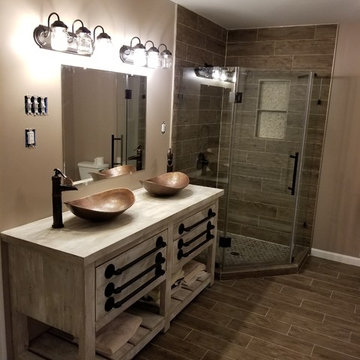
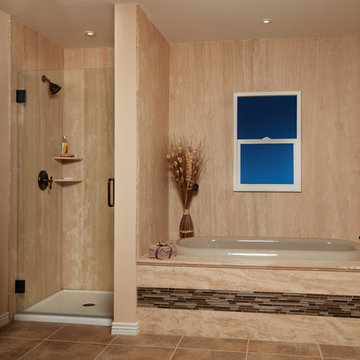
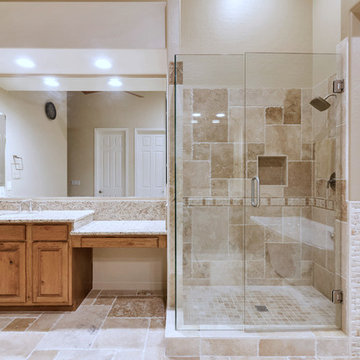
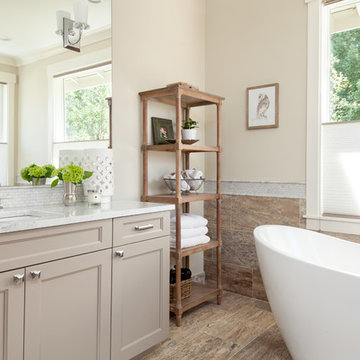
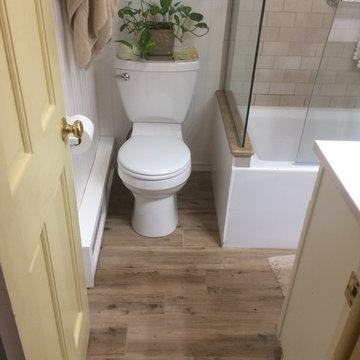
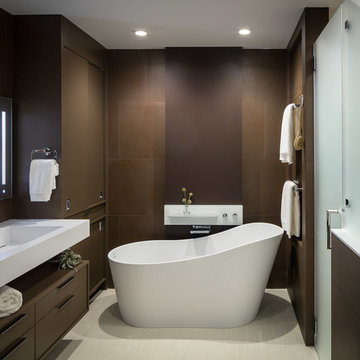
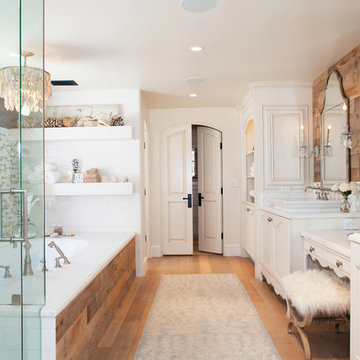

 Shelves and shelving units, like ladder shelves, will give you extra space without taking up too much floor space. Also look for wire, wicker or fabric baskets, large and small, to store items under or next to the sink, or even on the wall.
Shelves and shelving units, like ladder shelves, will give you extra space without taking up too much floor space. Also look for wire, wicker or fabric baskets, large and small, to store items under or next to the sink, or even on the wall.  The sink, the mirror, shower and/or bath are the places where you might want the clearest and strongest light. You can use these if you want it to be bright and clear. Otherwise, you might want to look at some soft, ambient lighting in the form of chandeliers, short pendants or wall lamps. You could use accent lighting around your bath in the form to create a tranquil, spa feel, as well.
The sink, the mirror, shower and/or bath are the places where you might want the clearest and strongest light. You can use these if you want it to be bright and clear. Otherwise, you might want to look at some soft, ambient lighting in the form of chandeliers, short pendants or wall lamps. You could use accent lighting around your bath in the form to create a tranquil, spa feel, as well. 