Bathroom with Brown Cabinets and Granite Worktops Ideas and Designs
Refine by:
Budget
Sort by:Popular Today
41 - 60 of 4,768 photos
Item 1 of 3
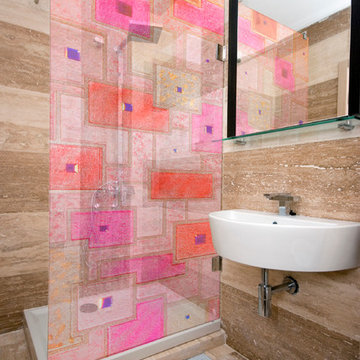
This custom shower glass partition is a perfect way to decorate your bathroom and bring contemporary flavor to the environment! Made from 1/2" thick tempered glass, can be laminated for safety. The exterior side of the shower is carved and painted, the side that is exposed to the water remains smooth
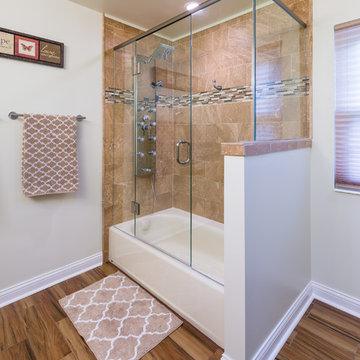
The wall that closed in the shower turned into a half wall.
Photos by Michael Schneider
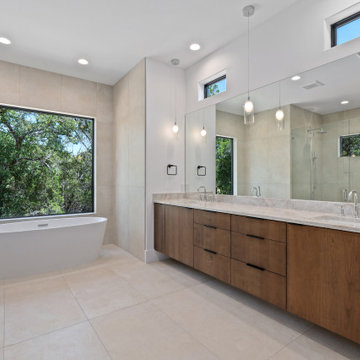
As with every client, our goal was to create a truly distinct home that reflected the needs and desires of the homeowner while exceeding their expectations. The modern aesthetic was combined with warm and welcoming hill country features like the white limestone exterior in a coarse linear pattern, knotty alder slab front cabinets in the kitchen and dining, and light wood flooring throughout. Stark, clean edges were balanced with rounded and curved light fixtures as well as the limestone cladding fireplace surround in the family room. While the design was pleasing to the eye, measures were taken to ensure a sturdy build including steel lintel window header details, a fluid-applied flashing window treatment to prevent water infiltration, LED recessed can lighting, high-efficiency windows with LowE glass coatings, and spray foam insulation. The backyard was specifically designed for entertaining in the Texas heat with a covered patio that offered multiple fans and an outdoor kitchen.
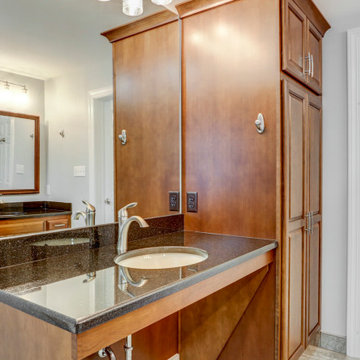
This open space contains one conventional vanity with storage, another vanity accessible with wheelchair, a spacious curbless tile shower with a seat, and multiple grab bars around the room for added safety.
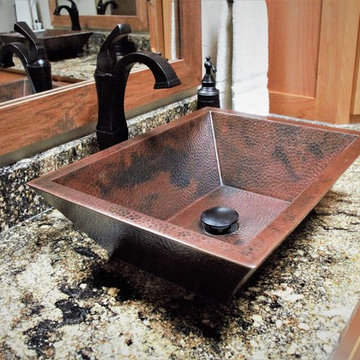
This rustic master bath came to life after our client found her dream bathroom and shared her ideas with our company. We were able to recreate the image to fit into the space and with the selections chosen by the client.
Beautiful alder custom cabinetry complimented the Deigo II series vessel sinks with the Venetian bronze mounted faucets. The Coronado Stone Carmel Mountain veneer brought in the outdoors of the mountains right into the home.
Our crews were able to build the solid wood barn door by hand with the wood to match the cabinetry throughout. Legacy adobe tile carried out through the shower and tub deck went so well with the Savannah cream flooring tile. So many surprises fill this master bath to bring so much more life to the project.

This bathroom community project remodel was designed by Jeff from our Manchester showroom and Building Home for Dreams for Marines organization. This remodel features six drawer and one door vanity with recessed panel door style and brown stain finish. It also features matching medicine cabinet frame, a granite counter top with a yellow color and standard square edge. Other features include shower unit with seat, handicap accessible shower base and chrome plumbing fixtures and hardware.

Custom mosaic tiles intermittently dispersed add character to this guest bath.
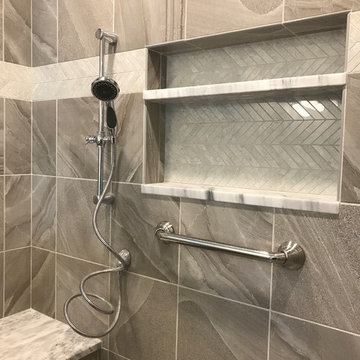
Retiring to the Poconos was a goal of the Owners, and their move started with a demolition of an existing garage and their existing cabin on their Arrowhead Lake site. The property has a new two-car garage (850 SF) with a second story loft for games, the Owner’s photography projects and plenty of storage.
New Cabin construction includes 3 bedrooms in total, including a first floor master suite. Two full bathrooms. Custom master bathroom shower with chevron tile detail and tiled nook.
2,100 square feet of living space. Vaulted great room open to kitchen and dining area. Wrap-around deck. Exposed beams. Rustic woodsy front porch.
Bathroom with Brown Cabinets and Granite Worktops Ideas and Designs
3
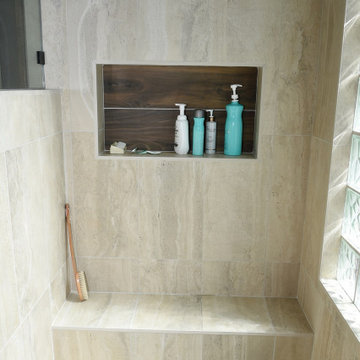
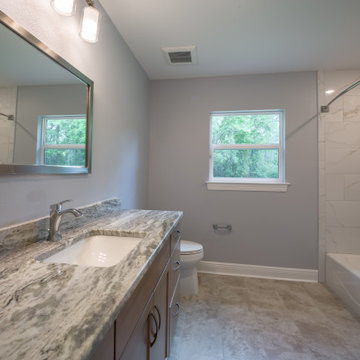
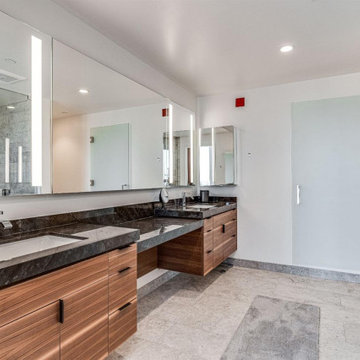
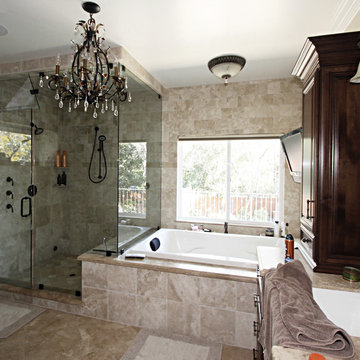
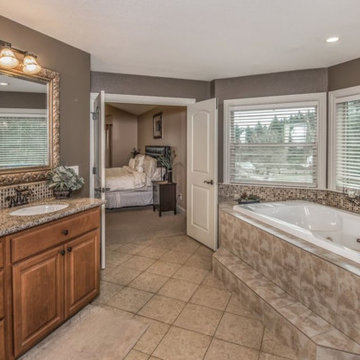
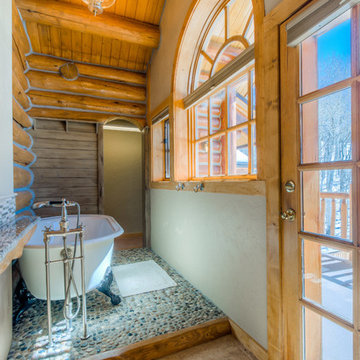

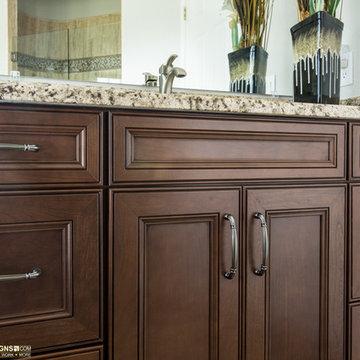
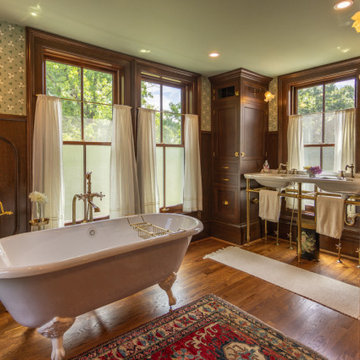
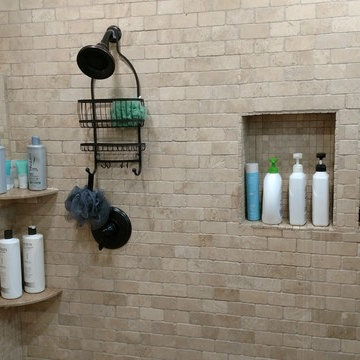
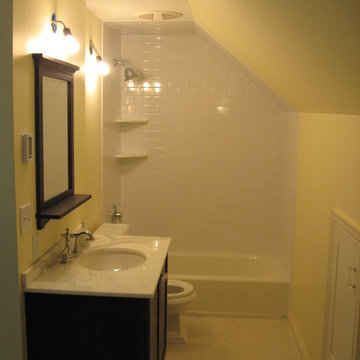
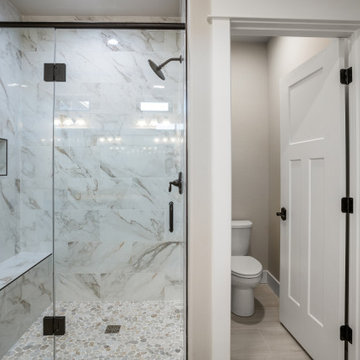

 Shelves and shelving units, like ladder shelves, will give you extra space without taking up too much floor space. Also look for wire, wicker or fabric baskets, large and small, to store items under or next to the sink, or even on the wall.
Shelves and shelving units, like ladder shelves, will give you extra space without taking up too much floor space. Also look for wire, wicker or fabric baskets, large and small, to store items under or next to the sink, or even on the wall.  The sink, the mirror, shower and/or bath are the places where you might want the clearest and strongest light. You can use these if you want it to be bright and clear. Otherwise, you might want to look at some soft, ambient lighting in the form of chandeliers, short pendants or wall lamps. You could use accent lighting around your bath in the form to create a tranquil, spa feel, as well.
The sink, the mirror, shower and/or bath are the places where you might want the clearest and strongest light. You can use these if you want it to be bright and clear. Otherwise, you might want to look at some soft, ambient lighting in the form of chandeliers, short pendants or wall lamps. You could use accent lighting around your bath in the form to create a tranquil, spa feel, as well. 