Bathroom with Brown Cabinets and a Submerged Sink Ideas and Designs
Refine by:
Budget
Sort by:Popular Today
61 - 80 of 15,087 photos
Item 1 of 3

Réalisation d'une salle de bains à l'ancien / Remplacement de la cuisine/ meuble stratifié sur mesure/ Terrazo sol et mur
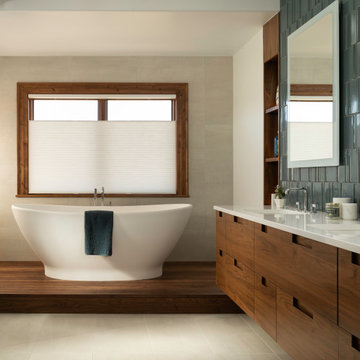
Rodwin Architecture & Skycastle Homes
Location: Boulder, Colorado, USA
Interior design, space planning and architectural details converge thoughtfully in this transformative project. A 15-year old, 9,000 sf. home with generic interior finishes and odd layout needed bold, modern, fun and highly functional transformation for a large bustling family. To redefine the soul of this home, texture and light were given primary consideration. Elegant contemporary finishes, a warm color palette and dramatic lighting defined modern style throughout. A cascading chandelier by Stone Lighting in the entry makes a strong entry statement. Walls were removed to allow the kitchen/great/dining room to become a vibrant social center. A minimalist design approach is the perfect backdrop for the diverse art collection. Yet, the home is still highly functional for the entire family. We added windows, fireplaces, water features, and extended the home out to an expansive patio and yard.
The cavernous beige basement became an entertaining mecca, with a glowing modern wine-room, full bar, media room, arcade, billiards room and professional gym.
Bathrooms were all designed with personality and craftsmanship, featuring unique tiles, floating wood vanities and striking lighting.
This project was a 50/50 collaboration between Rodwin Architecture and Kimball Modern

Complete Bathroom Remodel. Reframed Shower Enclosure. All new plumbing, Tile, Fixtures & Lighting. New Shower Door, Vanity, Flooring, Barn Door & Framed and built toilet enclosure.

Bathroom of modern luxury farmhouse in Pass Christian Mississippi photographed for Watters Architecture by Birmingham Alabama based architectural and interiors photographer Tommy Daspit.
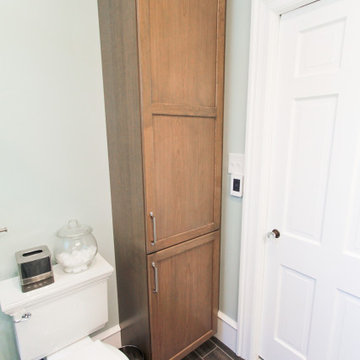
With limited storage space available in this bathroom. The design decided to design a large storage closet in the rear of the bathroom. Similar to a German closet, the cabinet space accommodates towels, bathing supplies, extra toiletry and cleaning products, and plenty of space for other amenities. Plenty of room for all of your necessities, rubber ducks, and bath bombs!
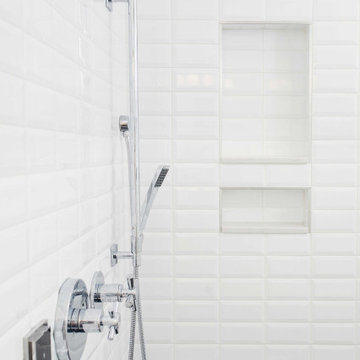
As a conceptual urban infill project, the Wexley is designed for a narrow lot in the center of a city block. The 26’x48’ floor plan is divided into thirds from front to back and from left to right. In plan, the left third is reserved for circulation spaces and is reflected in elevation by a monolithic block wall in three shades of gray. Punching through this block wall, in three distinct parts, are the main levels windows for the stair tower, bathroom, and patio. The right two-thirds of the main level are reserved for the living room, kitchen, and dining room. At 16’ long, front to back, these three rooms align perfectly with the three-part block wall façade. It’s this interplay between plan and elevation that creates cohesion between each façade, no matter where it’s viewed. Given that this project would have neighbors on either side, great care was taken in crafting desirable vistas for the living, dining, and master bedroom. Upstairs, with a view to the street, the master bedroom has a pair of closets and a skillfully planned bathroom complete with soaker tub and separate tiled shower. Main level cabinetry and built-ins serve as dividing elements between rooms and framing elements for views outside.
Architect: Visbeen Architects
Builder: J. Peterson Homes
Photographer: Ashley Avila Photography

Large contemporary style custom master bathroom suite in American University Park in NW Washington DC designed with Amish built custom cabinets. Floating vanity cabinets with marble counter and vanity ledge. Gold faucet fixtures with wall mounted vanity faucets and a concrete tile accent wall, floor to ceiling. Large 2 person walk in shower with tiled linear drain and subway tile throughout. Marble tiled floors in herringbone pattern.
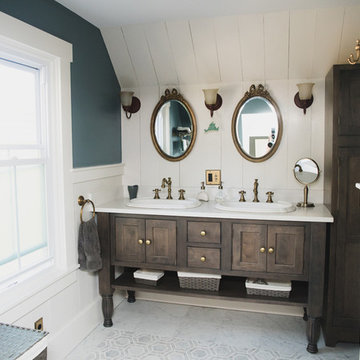
Custom master bath with a spa vanity from Starmark with a matching linen cabinet. The style is beaded inset with a shaker door style.
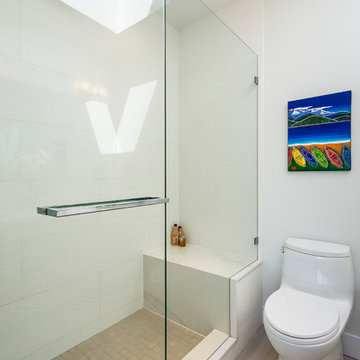
This bay front beach house was renovated to create an appealing open concept space ideal for capturing the amazing ocean view from all areas of the main level of the home. The previously enclosed kitchen walls were removed to create a new great room with indoor outdoor flow ideal for entertaining. The space feels vast and accommodating in comparison to its previous state.
photography: Paul Grdina

This bathroom features a striking, sage colored, glass-tiled, shower and brushed gold accents. A mid-century freestanding vanity, hexagon patterned porcelain tile flooring and white and gold drop style pendants add a layer of vintage charm to the space.
Bathroom with Brown Cabinets and a Submerged Sink Ideas and Designs
4

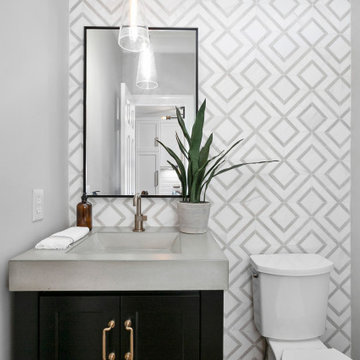

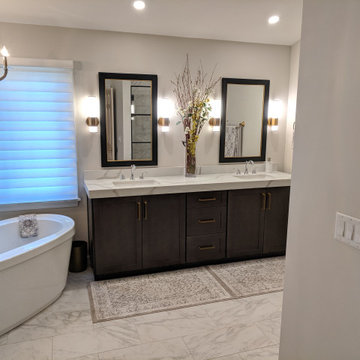
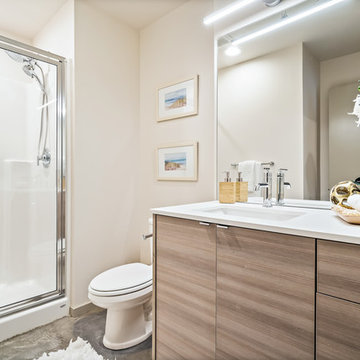

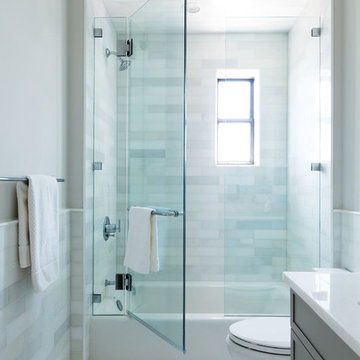
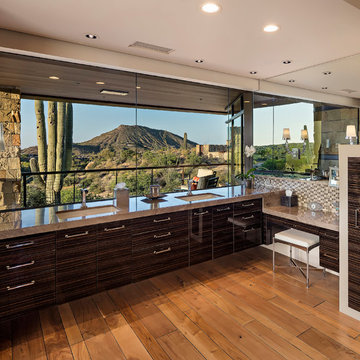
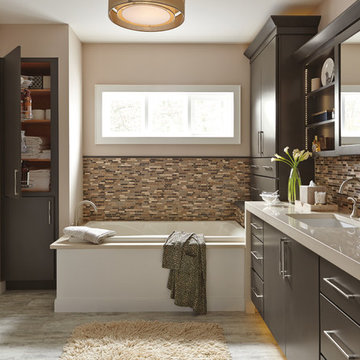
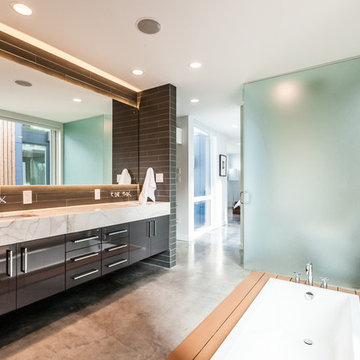

 Shelves and shelving units, like ladder shelves, will give you extra space without taking up too much floor space. Also look for wire, wicker or fabric baskets, large and small, to store items under or next to the sink, or even on the wall.
Shelves and shelving units, like ladder shelves, will give you extra space without taking up too much floor space. Also look for wire, wicker or fabric baskets, large and small, to store items under or next to the sink, or even on the wall.  The sink, the mirror, shower and/or bath are the places where you might want the clearest and strongest light. You can use these if you want it to be bright and clear. Otherwise, you might want to look at some soft, ambient lighting in the form of chandeliers, short pendants or wall lamps. You could use accent lighting around your bath in the form to create a tranquil, spa feel, as well.
The sink, the mirror, shower and/or bath are the places where you might want the clearest and strongest light. You can use these if you want it to be bright and clear. Otherwise, you might want to look at some soft, ambient lighting in the form of chandeliers, short pendants or wall lamps. You could use accent lighting around your bath in the form to create a tranquil, spa feel, as well. 