Bathroom with Brown Cabinets and a Sliding Door Ideas and Designs
Refine by:
Budget
Sort by:Popular Today
161 - 180 of 2,467 photos
Item 1 of 3
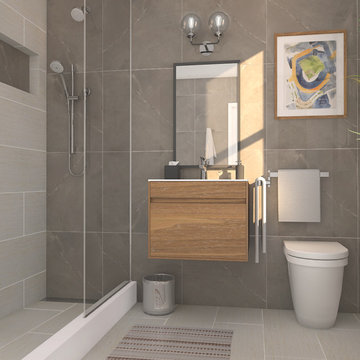
Full renovation of an en suite bathroom. The bathroom was designed for a teenager to age with and turn into a guest bath eventually. The design was to be contemporary and use warm wood tones with a stylish neutral palette of tile and paint.
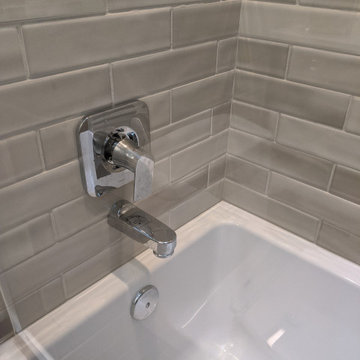
The main bath was the last project after finishing this home's bamboo kitchen and master bathroom.
While the layout stayed the same, we were able to bring more storage into the space with a new vanity cabinet, and a medicine cabinet mirror. We removed the shower and surround and placed a more modern tub with a glass shower door to make the space more open.
The mosaic green tile was what inspired the feel of the whole room, complementing the soft brown and tan tiles. The green accent is found throughout the room including the wall paint, accessories, and even the countertop.

The kid's bathroom showing a shower-bathtub combination, a floating vanity with wooden cabinets and a single toilet.
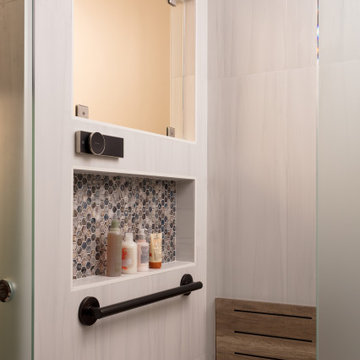
As the designer behind this master bathroom transformation, my mission was clear: to breathe new life into an outdated and dimly lit space while catering to my client's distinct desires. The project was marked by the client's unwavering commitment to enhancing functionality privacy and preserving the owner’s cherished MTI tub, all while adhering to the unalterable presence of existing windows.
FEATURES:
1. A glass pass-through between rooms allows natural light to flow freely, promoting a sense of openness.
2. The ceiling-mounted sliding glass door hardware elevates the shower experience with taller glass panels and effortless operation.
3. Accessibility and safety were paramount, resulting in a zero-entry shower, strategically placed grab bars, and an 'assist' TP holder.
4. To cater to varying preferences, a main showerhead and hand shower were accessible for standing and bench use.
5. A shared glass door between rooms eliminated the inconvenience of cumbersome door swings.
6. Privacy was enhanced through gradient glass etching, ensuring comfort and tranquility.
7. The digital shower system allowed for personalized controls, accommodating the unique preferences of the couple.
Creating a private bath around the existing MTI tub initially seemed insurmountable. However, innovative thinking led to a transformative solution. The drop-in tub was ingeniously converted into a free-standing tub with a narrow quartz deck adorned with a captivating mother-of-pearl mosaic tile surround. A floating walnut shelf at the tub's end introduced practicality and organic beauty.
Black plumbing fixtures were chosen to accentuate the mesmerizing depth of the mother-of-pearl mosaic tile. Horizontal book-matched walnut vanities introduced warmth and character, seamlessly connecting the interior to the outdoor view. The white quartz countertop is a refreshing contrast to the intricate finishes, lending a touch of sophistication. The ceiling light over the tub, akin to the icing on a cake, added a final note of elegance.
To meet the client's need for increased storage, the vanities have pullouts & roll-outs. These thoughtful additions ensured effortless access to personal care products. LED-lit medicine cabinets not only provided excellent lighting but also served as storage for everyday essentials. Vanity toe kick lighting is thoughtfully designed with a motion sensor at the entry, providing a guiding path to the water closet. Particularly valued during nighttime, this feature prevents unnecessary lights from illuminating, preserving the tranquility of those in bed.
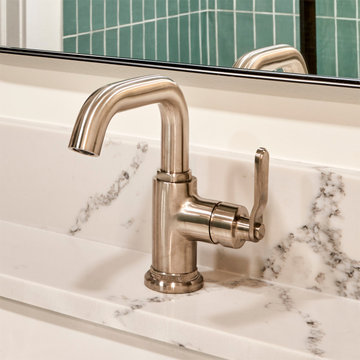
The client wanted a bigger shower, so we changed the existing floor plan and made there small tiny shower into an arched and more usable open storage closet concept, while opting for a combo shower/tub area. We incorporated art deco features and arches as you see in the floor tile, shower niche, and overall shape of the new open closet.
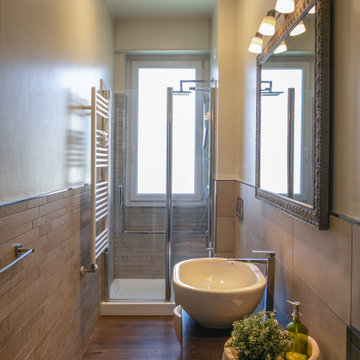
nel bagno è stato utilizzato un colore nuovo più caldo e in tinta col rivestimento già esistente
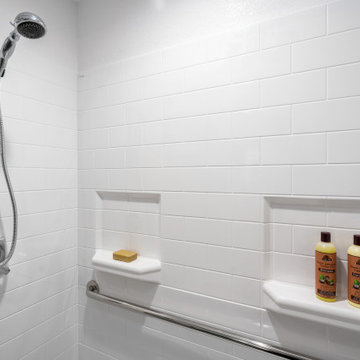
A divided supposedly two person bathroom was opened up, rearranged and given more storage.
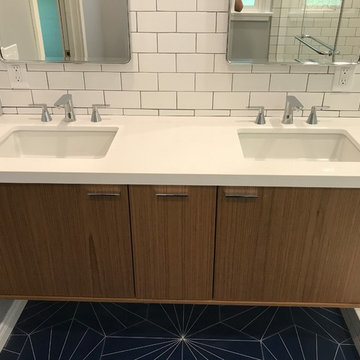
Complete bathroom remodel, including 2 shower heads, floating bench in the shower and floating vanity.
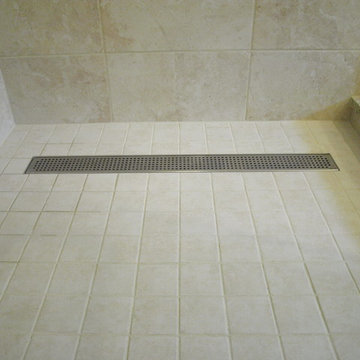
The ever popular linear drain meets the floor tile in a smooth fashion like it fits right in.
Bathroom with Brown Cabinets and a Sliding Door Ideas and Designs
9
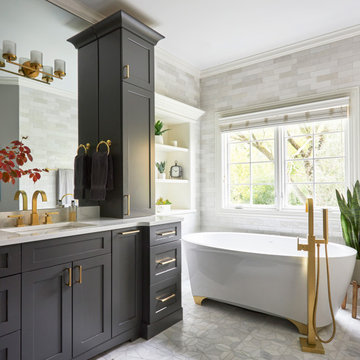
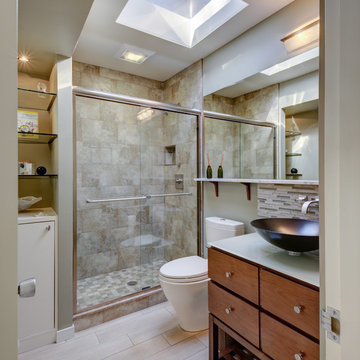
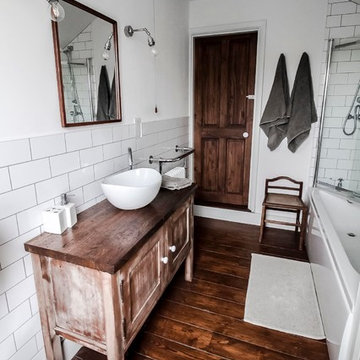
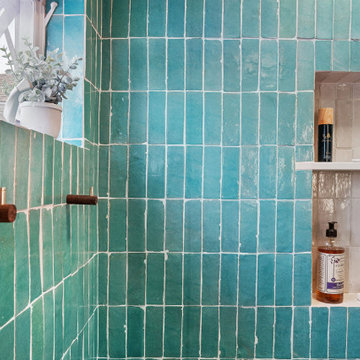
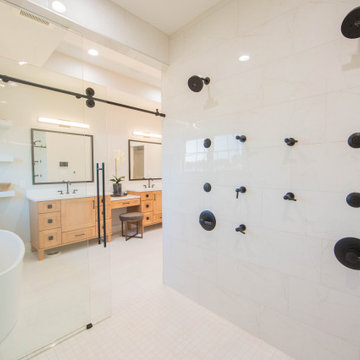
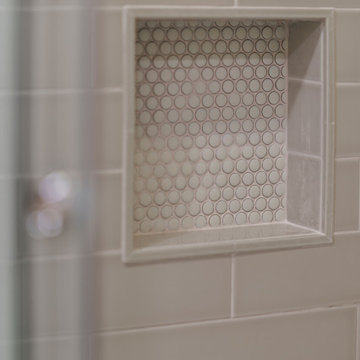
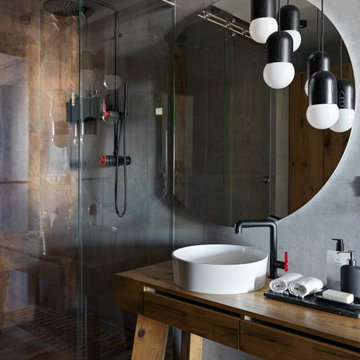
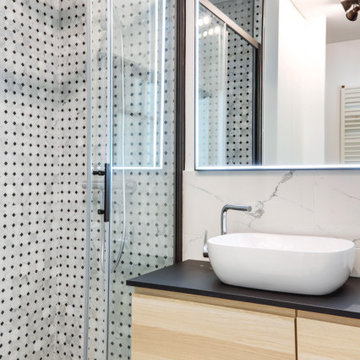

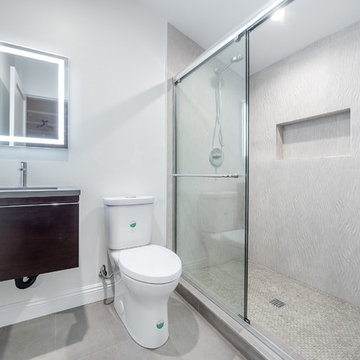
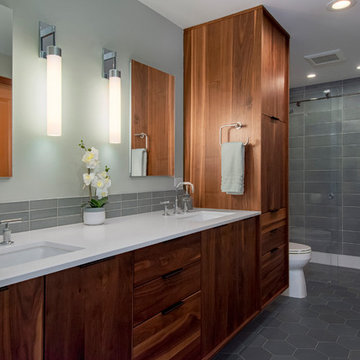

 Shelves and shelving units, like ladder shelves, will give you extra space without taking up too much floor space. Also look for wire, wicker or fabric baskets, large and small, to store items under or next to the sink, or even on the wall.
Shelves and shelving units, like ladder shelves, will give you extra space without taking up too much floor space. Also look for wire, wicker or fabric baskets, large and small, to store items under or next to the sink, or even on the wall.  The sink, the mirror, shower and/or bath are the places where you might want the clearest and strongest light. You can use these if you want it to be bright and clear. Otherwise, you might want to look at some soft, ambient lighting in the form of chandeliers, short pendants or wall lamps. You could use accent lighting around your bath in the form to create a tranquil, spa feel, as well.
The sink, the mirror, shower and/or bath are the places where you might want the clearest and strongest light. You can use these if you want it to be bright and clear. Otherwise, you might want to look at some soft, ambient lighting in the form of chandeliers, short pendants or wall lamps. You could use accent lighting around your bath in the form to create a tranquil, spa feel, as well. 