Bathroom with Blue Walls and Multi-coloured Worktops Ideas and Designs
Refine by:
Budget
Sort by:Popular Today
41 - 60 of 1,068 photos
Item 1 of 3
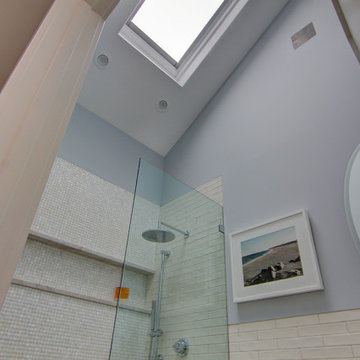
Guest Bathroom remodel in North Fork vacation house. The stone floor flows straight through to the shower eliminating the need for a curb. A stationary glass panel keeps the water in and eliminates the need for a door. Mother of pearl tile on the long wall with a recessed niche creates a soft focal wall.
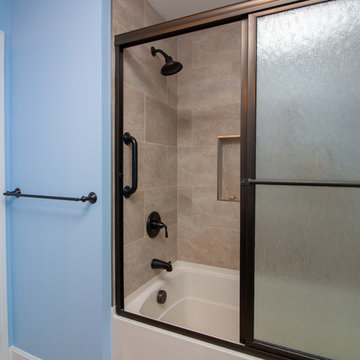
This upstairs bath remodel was designed by Nicole from our Windham showroom. This bath features Cabico Essence vanity with Maple wood, Cartago (raised panel) door style and Columbia (Dark Brown) stain finish. This remodel also features LG Viatera Quartz countertop with Aria color and ¼ bevel edge. The bathroom floor is 16” x 16” Alterna Gistine Bisque and the tub tile wall is 24” x 24” Mediterranea Marmol Café honed. Other features include Sterling (By Kohler) tub in a biscuit color, Kohler ligh fixture in Oil rubbed bronze, Kohler shower trim in Oiul rubbed bronze, Kohler shower trim in Oil rubbed bronze and Kohler toilet in biscuit. The vanity hardware was from Amerock; both handles and knobs are in Satin Nickel.
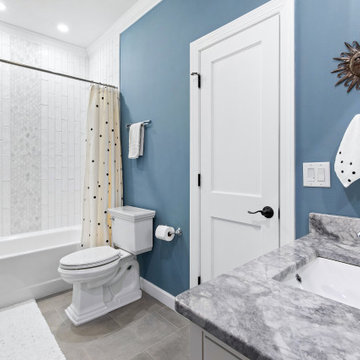
This beautiful guest bathroom features custom vanities with two single sinks in an inset shaker style with added detail and a multi-colored granite countertop. The vanity features a u-shape pull-out drawer for convenience. The shower/tub combination features ceramic wall tile with beautiful marble accents.
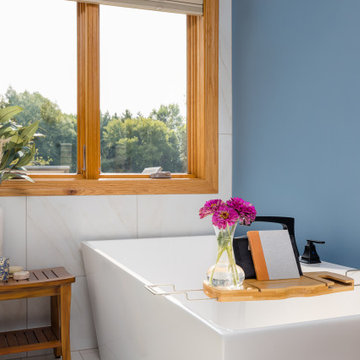
We helped take this master ensuite bathroom from the 70's and into the present. Thankfully we had lots of room to work with. These clients like the layout of their current space but wanted it to match the rest of their home. With a craftsman style and pops of color, we were able to help them achieve their dream.
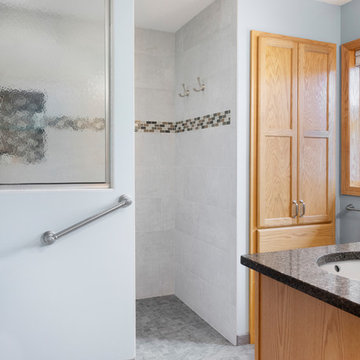
This bathroom was remodeled with the purpose of being able for the homeowners to age in place. The original bathroom had a small enclosed shower, an oversized, underused whirlpool, short vanity, and limited storage. We took the tub space and created a large walk in shower, with no curb! We also fully fitted this shower with grab bars at the entry, in the shower, and the slide bar on the handheld is an actual grab bar! Backing was also added behind the tile for a seat to be mounted in the future. Where the shower used to be is now a large linen closet with large drawers for storage. The vanity is the existing vanity, but we raised it up to today's current taller vanity height, added a new top, undermount sinks & faucets. We also added additional storage in the recessed medicine cabinets above each sink. Interested in learning more? Check us out at whitebirchdesignllc.com

This transformative project, tailored to the desires of a distinguished homeowner, included the meticulous rejuvenation of three full bathrooms and one-half bathroom, with a special nod to the homeowner's preference for copper accents. The main bathroom underwent a lavish spa renovation, featuring marble floors, a curbless shower, and a freestanding soaking tub—a true sanctuary. The entire kitchen was revitalized, with existing cabinets repurposed, painted, and transformed into soft-close cabinets. Consistency reigned supreme as fixtures in the kitchen, all bathrooms, and doors were thoughtfully updated. The entire home received a fresh coat of paint, and shadow boxes added to the formal dining room brought a touch of architectural distinction. Exterior enhancements included railing replacements and a resurfaced deck, seamlessly blending indoor and outdoor living. We replaced carpeting and introduced plantation shutters in key areas, enhancing both comfort and sophistication. Notably, structural repairs to the stairs were expertly handled, rendering them virtually unnoticeable. A project that marries modern functionality with timeless style, this townhome now stands as a testament to the art of transformative living.
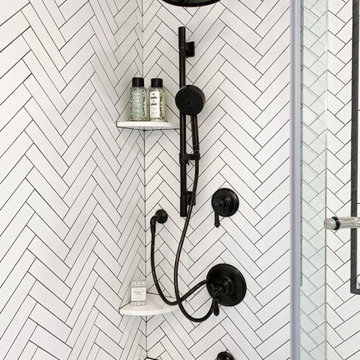
Finally, adding comfort and luxury to the shower, is its large 8" Rainstorm Shower head and Shower Arm. With multiple jet and power setting, you will never want to leave the shower!
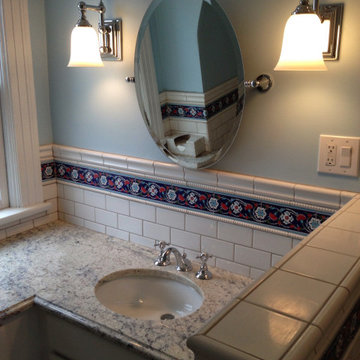
This corner vanity allowed the customer to have a bit more countertop space in her bathroom. The colorful border tile really pops against the white subway tile.
Love this look? You could achieve it YOURSELF. All DIYers, craftsmen/women, and mechanically inclined individuals! Steve White (owner of SRW Contracting, Inc. and Bathroom Remodeling Teacher) has created easy-to-follow courses that enable YOU to build your own bathroom. He has compiled all of his industry knowledge and tips & tricks into several courses he offers online to pass his knowledge on to you. Check out his courses by visiting the Bathroom Remodeling Teacher website at:
https://www.bathroomremodelingteacher.com/learn.
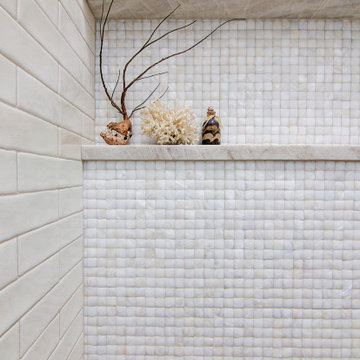
Guest Bathroom remodel in North Fork vacation house. The stone floor flows straight through to the shower eliminating the need for a curb. A stationary glass panel keeps the water in and eliminates the need for a door. Mother of pearl tile on the long wall with a recessed niche creates a soft focal wall.

This couple's long-term water leak left their downstairs guest bathroom in disarray. It had gotten so bad that the toilet would actually rock due to the sub-floor deterioration. After the remodel, this small but mighty bathroom leaves a memorable impression on its guests, primarily because of its efficient footprint and bold use of color.
This project became necessary after a long- term water leak left the floor tile broken and the subfloor deteriorating.
Once underway, we set out to determine what other problems we could help solve in this guest bathroom. We explored several different floorplans for this space, but we ultimately decided that the general location of the fixtures worked well for these homeowners.
One of the primary concerns was to determine how we could include as much vanity storage as possible. Their old vanity included a shallow section next to the toilet, but it only had two shallow top drawers, making the bulk of the storage awkward and hard to access.
Although they liked the size of their old shower stall, the plastic insert was corroding. They also didn't have anywhere to place their shower products, and there was no place to hang a towel. We opted for a tiled shower and included a shampoo niche for their bath products. We also included a horizontal shower door handle, which doubles as a towel bar.
Bathroom with Blue Walls and Multi-coloured Worktops Ideas and Designs
3
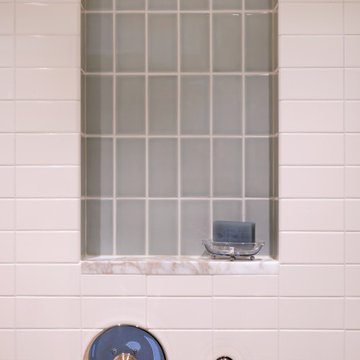
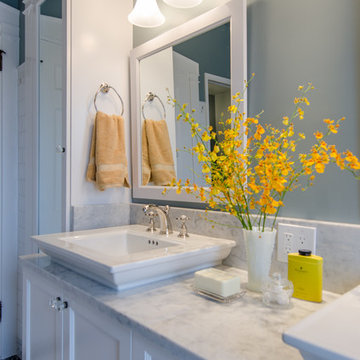

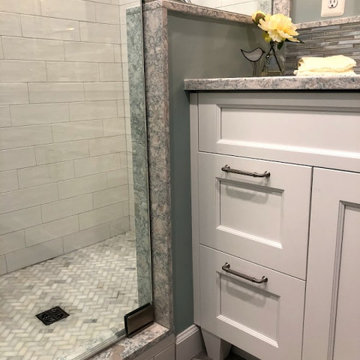
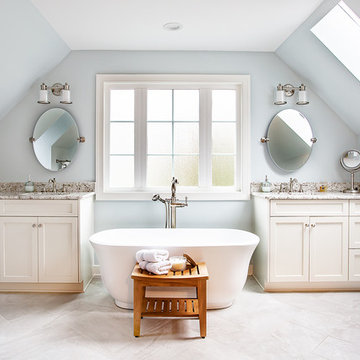
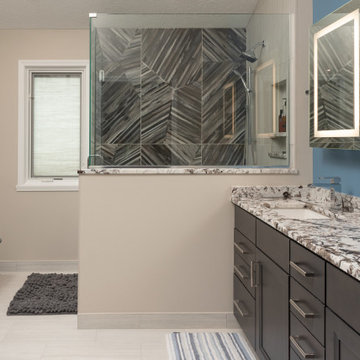
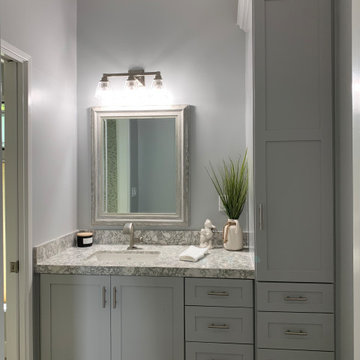

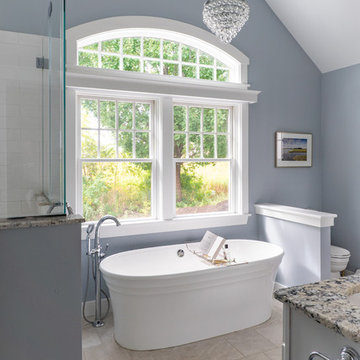
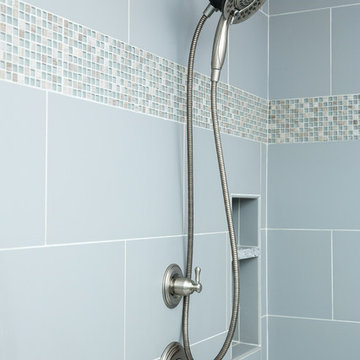

 Shelves and shelving units, like ladder shelves, will give you extra space without taking up too much floor space. Also look for wire, wicker or fabric baskets, large and small, to store items under or next to the sink, or even on the wall.
Shelves and shelving units, like ladder shelves, will give you extra space without taking up too much floor space. Also look for wire, wicker or fabric baskets, large and small, to store items under or next to the sink, or even on the wall.  The sink, the mirror, shower and/or bath are the places where you might want the clearest and strongest light. You can use these if you want it to be bright and clear. Otherwise, you might want to look at some soft, ambient lighting in the form of chandeliers, short pendants or wall lamps. You could use accent lighting around your bath in the form to create a tranquil, spa feel, as well.
The sink, the mirror, shower and/or bath are the places where you might want the clearest and strongest light. You can use these if you want it to be bright and clear. Otherwise, you might want to look at some soft, ambient lighting in the form of chandeliers, short pendants or wall lamps. You could use accent lighting around your bath in the form to create a tranquil, spa feel, as well. 