Bathroom with Blue Walls and Marble Flooring Ideas and Designs
Refine by:
Budget
Sort by:Popular Today
61 - 80 of 4,983 photos
Item 1 of 3
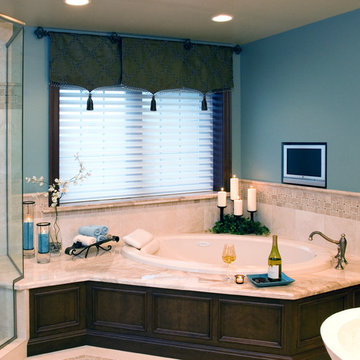
A cramped and compartmentalized master bath was turned into a lavish spa bath retreat in this Northwest Suburban home. Removing a tight walk in closet and opening up the master bath to the adjacent no longer needed children’s bedroom allowed for the new master closet to flow effortlessly out of the now expansive master bath.
A corner angled shower allows ample space for showering with a convenient bench seat that extends directly into the whirlpool tub deck. Herringbone tumbled marble tile underfoot creates a beautiful pattern that is repeated in the heated bathroom floor.
The toilet becomes unobtrusive as it hides behind a half wall behind the door to the master bedroom, and a slight niche takes its place to hold a decorative accent.
The sink wall becomes a work of art with a furniture-looking vanity graced with a functional decorative inset center cabinet and two striking marble vessel bowls with wall mounted faucets and decorative light fixtures. A delicate water fall edge on the marble counter top completes the artistic detailing.
A new doorway between rooms opens up the master bath to a new His and Hers walk-in closet, complete with an island, a makeup table, a full length mirror and even a window seat.
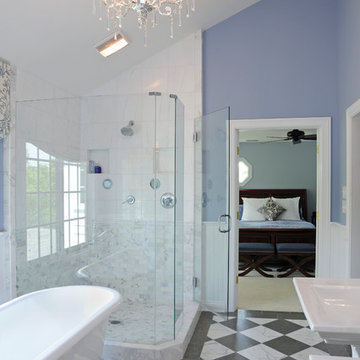
Westerville Ohio Master Bath designed by J.S. Brown & Co. Photographed by Daniel Feldkamp of Visual Edge studios for Housetrends Magazine Columbus.
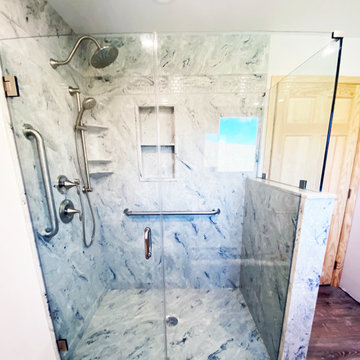
Handicap-accessible open shower in Schwenksville, PA with beautiful blue cultured marble walls and base. We are specialists in this remodeling area. Photo credit: facebook.com/tjwhome.
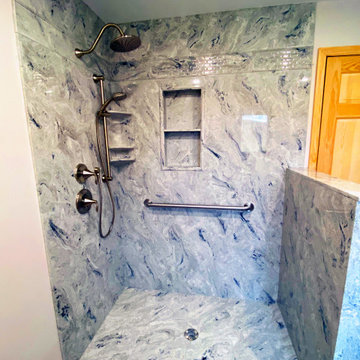
Handicap-accessible open shower in Schwenksville, PA with beautiful blue cultured marble walls and base. We are specialists in this remodeling area. Photo credit: facebook.com/tjwhome.
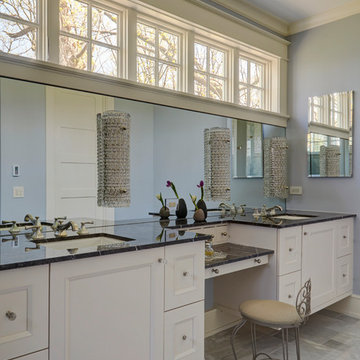
**Project Overview**
This new custom home reflects the owners' personalities in every detail throughout the space. The style is traditional with a twist, as more modern updates bring a freshness to the aesthetic. In the light-filled master bath, this unique look and feel is on full display.
**What Makes This Project Unique?**
As with other built-in pieces throughout the home, a floating vanity and makeup area have a furniture quality that imparts warmth to the bath. The owners' favorite color, blue, creates a backdrop for simple, white painted cabinetry and an expansive mirror that reflects as much light as possible. Above the mirror, transom windows let light flow into the space while maintaining privacy. Floating shelves are a beautiful solution for linen storage, while an additional niche cabinet holds additional toiletries and other items.
**Design Challenges**
Though the vanity is on a long wall, the seated makeup area in the center limits storage. In addition, the transom window limits what can be done above the counter. We were able creatively add apothecary drawers above the makeup desk to give the client more storage for small cosmetics, as well as a lap drawer. In order to create additional space for linen storage, we created a niche with a cabinet and floating shelves for rolled towels and baskets.
Photo by MIke Kaskel
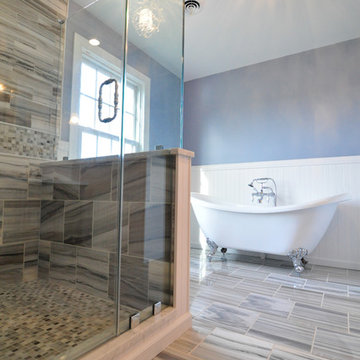
A custom glass shower enclosure modernizes this space! Bringing light into the shower space.
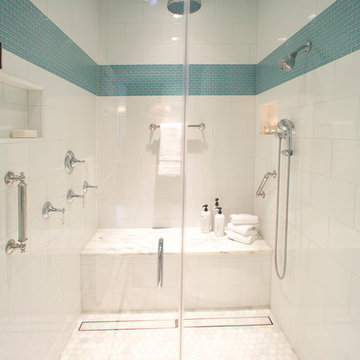
master bathroom, traditional bathroom, dark cabinets, blue bathrooms, custom cabinets, bathroom design, bathroom remodel, Portland designer, Portland kitchen and bath designer, Portland interior designer, tile, classic, marble floors, garden tubs, custom cabinets, grab bars, walk in shower, linear drain, ann sacks tile, jetted tub, universal design, curb-less shower
Steve Eltinge, Eltinge Photography

Frosted pocket doors seductively invite you into this master bath retreat. Marble flooring meticulously cut into a herringbone pattern draws your eye to the stunning Victoria and Albert soaking tub. The window shades filter the natural light to produce a romantic quality to this spa-like oasis.
Toulouse Victoria & Albert Tub
Ann Sacks Tile (walls are White Thassos, floor is Asher Grey and shower floor is White Thassos/Celeste Blue Basket weave)
JADO Floor mounted tub fill in polished chrome
Paint is Sherwin Williams "Waterscape" #SW6470
Matthew Harrer Photography
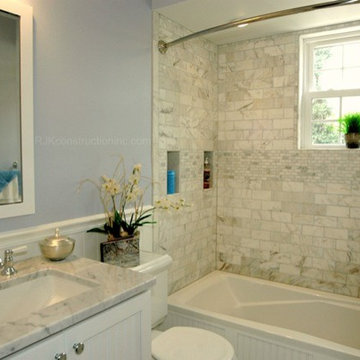
Gorgeous guest bathroom design with ocean blue walls, subway calcutta marble tiles shower surround, white beadboard Bertch bathroom cabinet with marble white carrara marble vanity counter tops, white beadboard bathroom surround and white carrara and black dot marble tiles floor creates this Chic cottage beach bathroom design.

The new hall bath was relocated to an adjacent open play area that the kids had outgrown. We used a marble-look hex tile on the floor; the porcelain is durable and easy to maintain and the Calacatta look provides visual continuity with the ensuite bath. Elongated white subway tile keeps the bathroom feeling light and bright and a deep soaking tub means a relaxing spa-like bath is an option when needed. An open hall cubby space is currently used as the kids’ book nook, but could easily house linens and overflow bath supplies.
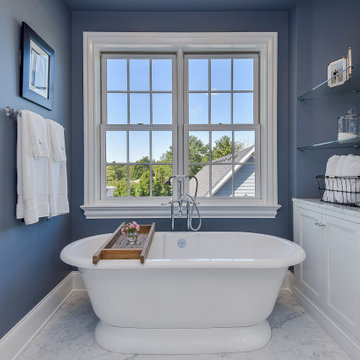
Master bath with a freestanding tub overlooking the rear of the yard. A tower cabinet separates the dual vanities .
Bathroom with Blue Walls and Marble Flooring Ideas and Designs
4
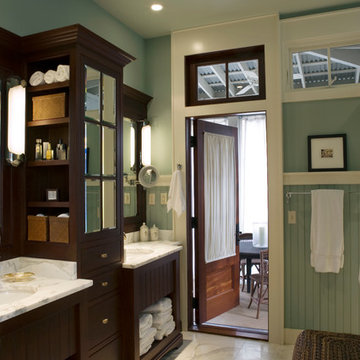
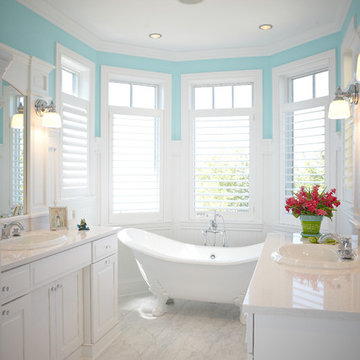
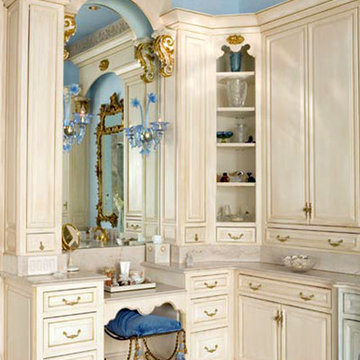


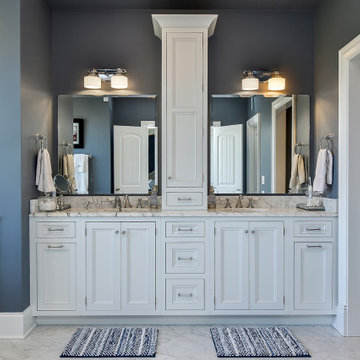
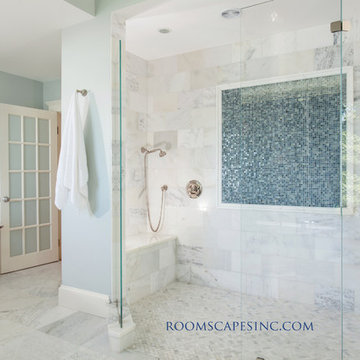
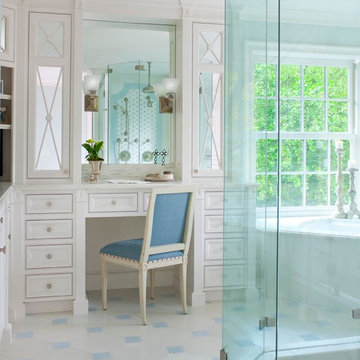
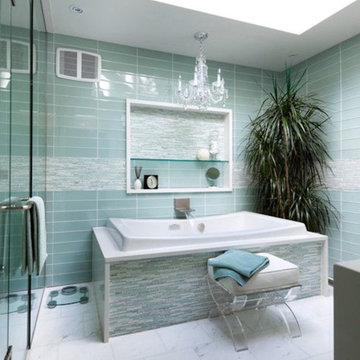

 Shelves and shelving units, like ladder shelves, will give you extra space without taking up too much floor space. Also look for wire, wicker or fabric baskets, large and small, to store items under or next to the sink, or even on the wall.
Shelves and shelving units, like ladder shelves, will give you extra space without taking up too much floor space. Also look for wire, wicker or fabric baskets, large and small, to store items under or next to the sink, or even on the wall.  The sink, the mirror, shower and/or bath are the places where you might want the clearest and strongest light. You can use these if you want it to be bright and clear. Otherwise, you might want to look at some soft, ambient lighting in the form of chandeliers, short pendants or wall lamps. You could use accent lighting around your bath in the form to create a tranquil, spa feel, as well.
The sink, the mirror, shower and/or bath are the places where you might want the clearest and strongest light. You can use these if you want it to be bright and clear. Otherwise, you might want to look at some soft, ambient lighting in the form of chandeliers, short pendants or wall lamps. You could use accent lighting around your bath in the form to create a tranquil, spa feel, as well. 