Bathroom with Blue Walls and Beige Worktops Ideas and Designs
Refine by:
Budget
Sort by:Popular Today
81 - 100 of 1,312 photos
Item 1 of 3
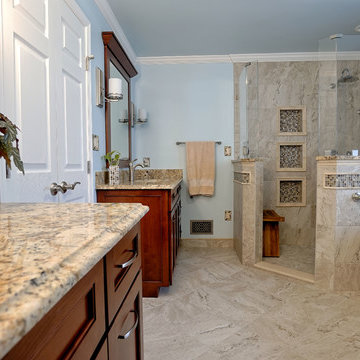
Master Bath with his and hers vanities
Freestanding tub and expanded shower is the focal point for this couple
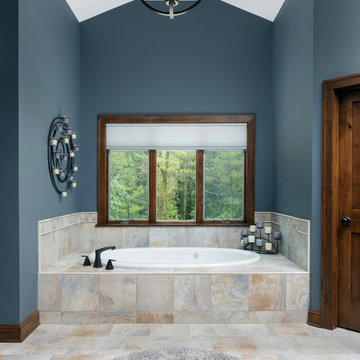
This master bath has a deck style drop in oval soaking tub with tile surround and floor. Seagull oil rubbed bronze light fixture and stained millwork and cabinetry. (Ryan Hainey)
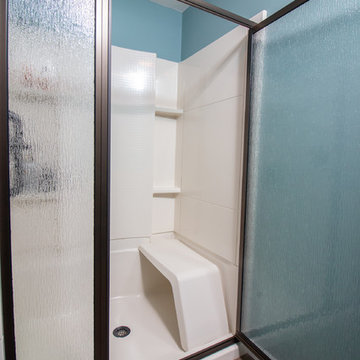
This downstairs bath remodel was designed by Nicole from our Windham showroom. This bath features Cabico Essence Vanity with maple wood, Monaco (Raided Panel) door style and Aroma (brown) stain finish. This remodel also features Silestone Quartz countertop with Bamboo color and ¼ bevel edge. The bathroom flooring is 16” x 16”Alterna Messa stone chocolate color. Other features include Sterling (By Kohler) 3-piece shower unit in Biscuit color, Kohler shower trim in Oil rubbed bronze, Kohler mirror frame in Oil rubbed bronze, Kohler light fixture in Oil rubbed bronze and Kohler faucet in Oil rubbed bronze. The vanity hardware was from Amerock; both handles and knobs are oil rubbed bronze.
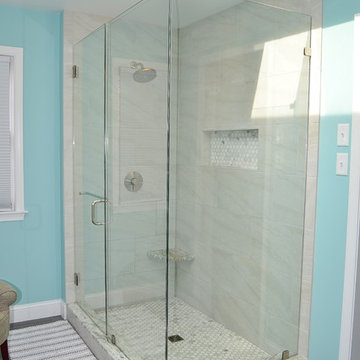
With a little bit of reconfiguration; we were able to redesign this bath to have it all. We relocated this bathroom’s toilet and changed some other plumbing locations. Now this bathroom has a double vanity with makeup area, a sizable frameless glass enclosed shower, freestanding tub, and a separate toilet room. Fabuwood cabinetry in Nexus Frost combined with Fantasy Brown Quartzite countertops look great with the new tile colors. New 3x30 wood look tiles were used for this bath’s flooring and 12X24 inch tiles with a nice mosaic were used in the new shower. The new bright paint color on the walls is a great contrasting color with the rooms other grey and white tones.
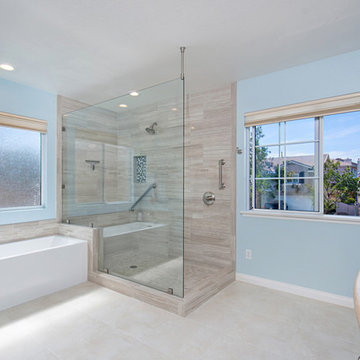
This spacious San Diego master bathroom was renovated with a large roman shower and jacuzzi soaking tub. All of the bathroom tile is from Arizona Tile matching Eramosa Sand Polished Tile. Check out the shower valve placed right at the beginning while the shower head is well deep inside the shower. Photos by Preview First
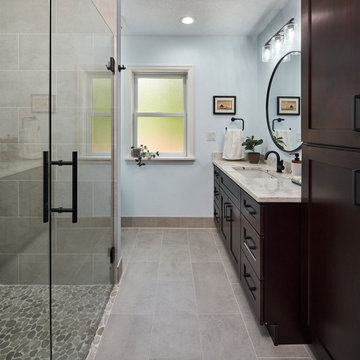
A laundry room, mud room, and 3/4 guest bathroom were created in a once unfinished garage space. We went with pretty traditional finishes, leading with both creamy white and dark wood cabinets, complemented by black fixtures and river rock tile accents in the shower.
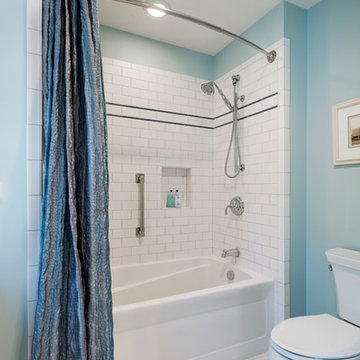
White subway tile creates a timeless and traditional look. This remodel and addition was built by Meadowlark Design+Build in Ann Arbor, Michigan.
Photo: John Carlson
Architect: Architectural Resource
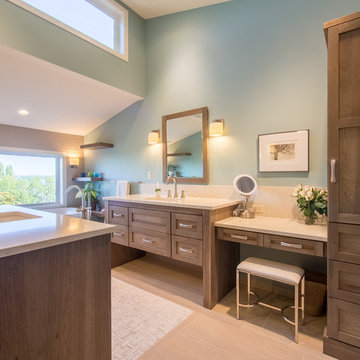
A beautiful location is worthy of a beautiful bath. With a water and moutain view just beyond, it was decided that the soaking tub was to be placed under the window for maximum enjoyment of the water/mountain view by day and the twinkle of city lights by night. However, the view is equally captured by the shower at the opposite end of the room. The homeowners requested two vanity sinks, linen storage, a make-up vanity and clutter free counters.
All of this was achieved and more! The linen tower stores a compliment of towels and toiletries while housing a concealed outlet for charging personal grooming appliances (hence the clutter free counters!). The floating shelves on either end of the tub do dual duty of providing a landing space for wine glasses as well as offering the homeowners a place for decorative self expression. One feature not captured in the photos is the fact that the beatiful tumbled beach glass vertical deco tiles in the shower are reflected in each mirror and from the moment you first step into the room.
Photos by A Kitchen That Works LLC
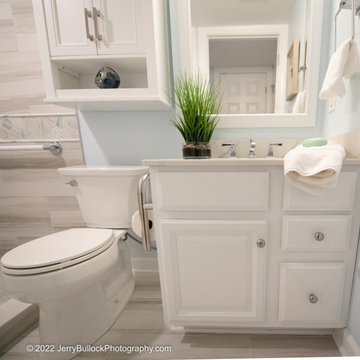
Small bathrooms sometimes are viewed as seemingly cramped and barely functional. The challenge for this compact basement bath update was to create an open space aesthetic incorporating functional universal design. This goal was accomplished by:
Upcycling the dark stained vanity cabinet and mirror by painting both a bright white.
Adding additional wall storage over the toilet.
Exchanging an old tub for a low threshold entry shower complete with custom shower niches
Strategically placing layers of lighting
Utilizing transitional style decorative shower grab bars, a dual purpose toilet paper and grab bar holder, and comfort height round lid toilet.
The result? A pleasing spa like palette that provides safety and comfort for the client and her family. The best compliment? Big smiles and hugs from our clients.
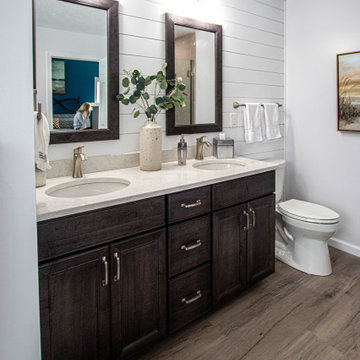
In this bathroom remodel, a Medallion Silverline Carlisle Vanity with matching York mirrors in the Smoke Stain was installed. The countertop and shower curb are Envi Carrara Luce quartz. Moen Voss Collection in brushed nickel includes faucet, robe hook, towel bars, towel ring, toilet paper holder. Kohler comfort height toilet. Two oval china lav bowls in white. Tara free standing white acrylic soaking tub with a Kayla floor mounted tub faucet in brushed nickel. 10x14 Resilience tile installed on the shower walls 1 ½” hex mosaic tile for shower floor Dynamic Beige. Triversa Prime Oak Grove luxury vinyl plank flooring in warm grey. Flat pebble stone underneath the free-standing tub.
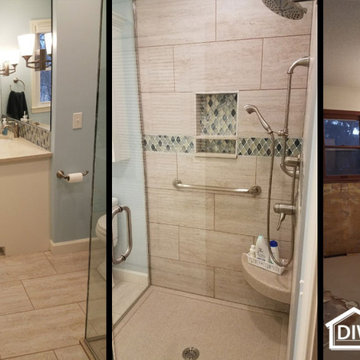
This bathroom remodel in Fulton, Missouri started out by removing sheetrock, old wallpaper and flooring, taking the bathroom nearly down to the studs before its renovation.
Then the Dimensions In Wood team laid ceramic tile flooring throughout. A fully glassed-in, walk-in Onyx base shower was installed with a handheld shower sprayer, a handicap-accessible, safety grab bar, and small shower seat.
Decorative accent glass tiles add an attractive element to the floor-to-ceiling shower tile, and also extend inside the two shelf shower niche. A full bathtub still gives the home owners the option for a shower or a soak.
The single sink vanity has a Taj Mahal countertop which is a quartzite that resembles Italian Calacatta marble in appearance, but is much harder and more durable. Custom cabinets provide ample storage and the wall is protected by a glass tile backsplash which matches the shower.
Recessed can lights installed in the ceiling keep the bathroom bright, in connection with the mirror mounted sconces.
Finally a custom toilet tank topper cabinet with crown moulding adds storage space.
Contact Us Today to discuss Translating Your Bathroom Remodeling Vision into a Reality. https://dimensionsinwood.com/contact/
Dimensions In Wood
1717 Old US 40
Columbia, MO 65202
info@DimensionsInWood.com
573-474-9988
Bathroom with Blue Walls and Beige Worktops Ideas and Designs
5
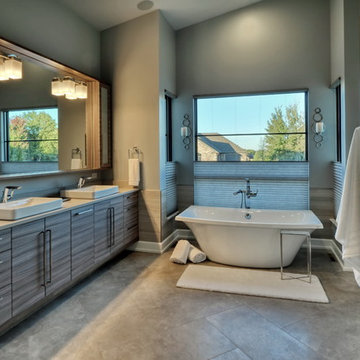
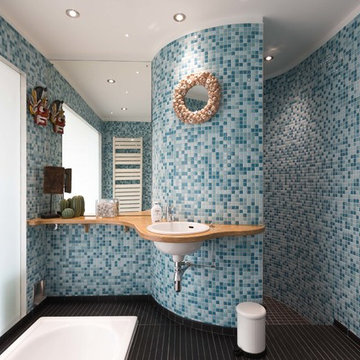
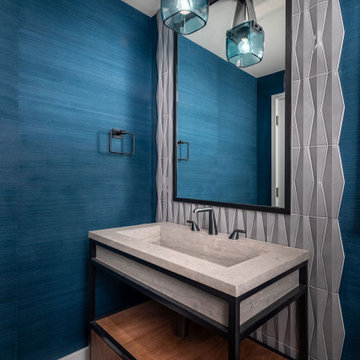
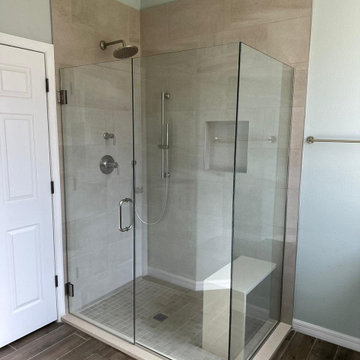
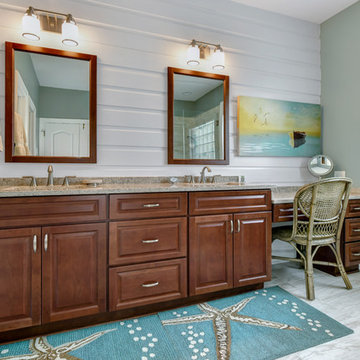
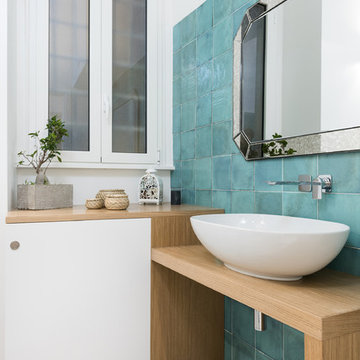
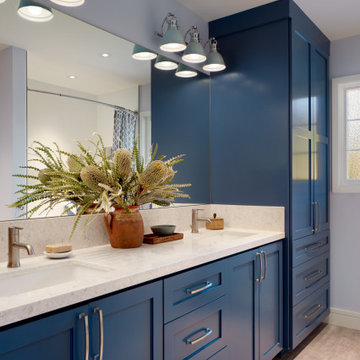

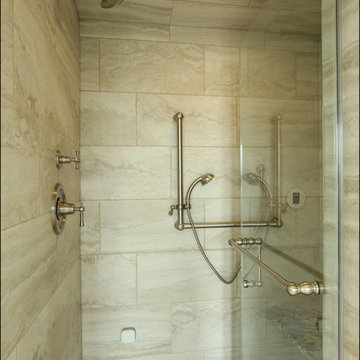

 Shelves and shelving units, like ladder shelves, will give you extra space without taking up too much floor space. Also look for wire, wicker or fabric baskets, large and small, to store items under or next to the sink, or even on the wall.
Shelves and shelving units, like ladder shelves, will give you extra space without taking up too much floor space. Also look for wire, wicker or fabric baskets, large and small, to store items under or next to the sink, or even on the wall.  The sink, the mirror, shower and/or bath are the places where you might want the clearest and strongest light. You can use these if you want it to be bright and clear. Otherwise, you might want to look at some soft, ambient lighting in the form of chandeliers, short pendants or wall lamps. You could use accent lighting around your bath in the form to create a tranquil, spa feel, as well.
The sink, the mirror, shower and/or bath are the places where you might want the clearest and strongest light. You can use these if you want it to be bright and clear. Otherwise, you might want to look at some soft, ambient lighting in the form of chandeliers, short pendants or wall lamps. You could use accent lighting around your bath in the form to create a tranquil, spa feel, as well. 