Bathroom with Blue Walls and All Types of Wall Treatment Ideas and Designs
Refine by:
Budget
Sort by:Popular Today
81 - 100 of 1,716 photos
Item 1 of 3
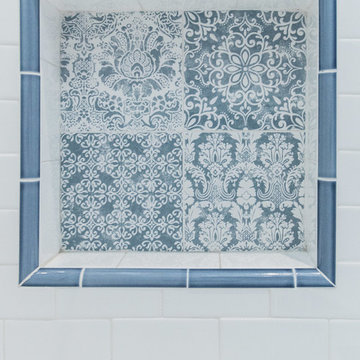
The quilt like decorative tile set the the tone for this traditional bathroom for a teenage girl living on the west coast near San Francisco. A blue border accents the shampoo niche.
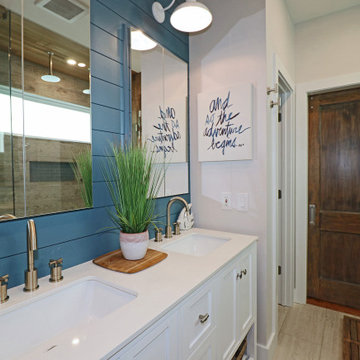
This Grant Park house was built in 1999. With that said, this bathroom was dated, builder grade with a tiny shower (3 ft x 3 ft) and a large jacuzzi-style 90s tub. The client was interested in a much larger shower, and he really wanted a sauna if squeeze it in there. Because this bathroom was tight, I decided we could potentially go into the large walk-in closet and expand to include a sauna. The client was looking for a refreshing coastal theme, a feel good space that was completely different than what existed.
This renovation was designed by Heidi Reis with Abode Agency LLC, she serves clients in Atlanta including but not limited to Intown neighborhoods such as: Grant Park, Inman Park, Midtown, Kirkwood, Candler Park, Lindberg area, Martin Manor, Brookhaven, Buckhead, Decatur, and Avondale Estates.
For more information on working with Heidi Reis, click here: https://www.AbodeAgency.Net/

This sharp looking, contemporary kids bathroom has a double vanity with shaker style doors, Kohler undermount sinks, black Kallista sink fixtures and matching black accessories, lighting fixtures, hardware, and vanity mirror frames. The painted pattern tile matches all three colors in the bathroom (powder blue, black and white).
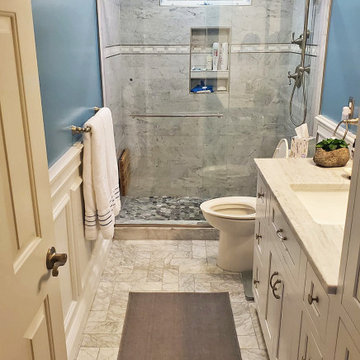
Updated guest bathroom with marble tile and modern finishes. Removed old tub and built a beautiful new stand-up shower with marble subway tile, custom shampoo niche, and hexagon tile shower floor. Installed window for more natural light. Tiled the bathroom floor herringbone-style with marble. A new vanity with ample storage completes the space.

Completed in 2020, this large 3,500 square foot bungalow underwent a major facelift from the 1990s finishes throughout the house. We worked with the homeowners who have two sons to create a bright and serene forever home. The project consisted of one kitchen, four bathrooms, den, and game room. We mixed Scandinavian and mid-century modern styles to create these unique and fun spaces.
---
Project designed by the Atomic Ranch featured modern designers at Breathe Design Studio. From their Austin design studio, they serve an eclectic and accomplished nationwide clientele including in Palm Springs, LA, and the San Francisco Bay Area.
For more about Breathe Design Studio, see here: https://www.breathedesignstudio.com/
To learn more about this project, see here: https://www.breathedesignstudio.com/bungalow-remodel

Transitional style bathroom renovation with navy blue shower tiles, hexagon marble floor tiles, brass and marble double sink vanity and gold with navy blue wall paper
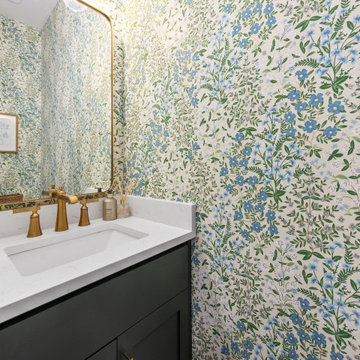
Building a 7,000-square-foot dream home is no small feat. This young family hired us to design all of the cabinetry and custom built-ins throughout the home, to provide a fun new color scheme, and to design a kitchen that was totally functional for their family and guests.
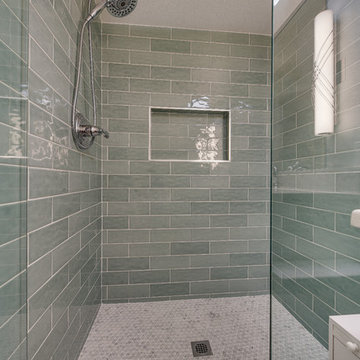
The basement bathroom had all sorts of quirkiness to it. The vanity was too small for a couple of growing kids, the shower was a corner shower and had a storage cabinet incorporated into the wall that was almost too tall to put anything into. This space was in need of a over haul. We updated the bathroom with a wall to wall shower, light bright paint, wood tile floors, vanity lights, and a big enough vanity for growing kids. The space is in a basement meaning that the walls were not tall. So we continued the tile and the mirror to the ceiling. This bathroom did not have any natural light and so it was important to have to make the bathroom light and bright. We added the glossy tile to reflect the ceiling and vanity lights.

Kids bathrooms and curves ?
Toddlers, wet tiles and corners don't mix, so I found ways to add as many soft curves as I could in this kiddies bathroom. The round ended bath was tiled in with fun kit-kat tiles, which echoes the rounded edges of the double vanity unit. Those large format, terrazzo effect porcelain tiles disguise a multitude of sins too?a very family friendly space which just makes you smile when you walk on in.
A lot of clients ask for wall mounted taps for family bathrooms, well let’s face it, they look real nice. But I don’t think they’re particularly family friendly. The levers are higher and harder for small hands to reach and water from dripping fingers can splosh down the wall and onto the top of the vanity, making a right ole mess. Some of you might disagree, but this is what i’ve experienced and I don't rate.
So for this bathroom, I went with a pretty bombproof all in one, moulded double sink with no nooks and crannies for water and grime to find their way to.
The double drawers house all of the bits and bobs needed by the sink and by keeping the floor space clear, there’s plenty of room for bath time toys baskets.
The brief: can you design a bathroom suitable for two boys (1 and 4)? So I did. It was fun!

This redesigned hall bathroom is spacious enough for the kids to get ready on busy school mornings. The double sink adds function while the fun tile design and punches of color creates a playful space.
Bathroom with Blue Walls and All Types of Wall Treatment Ideas and Designs
5
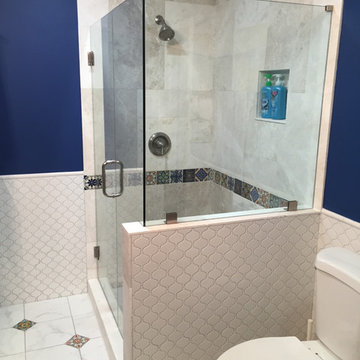

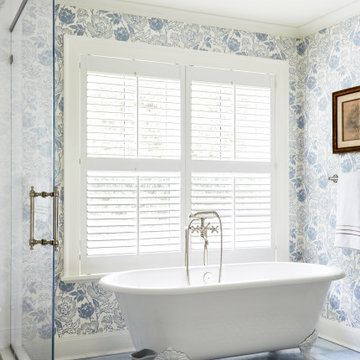
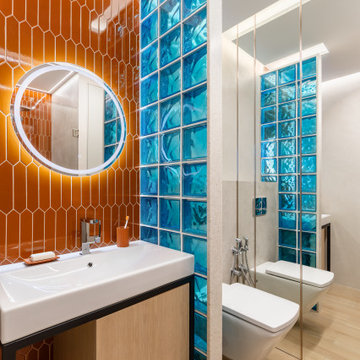
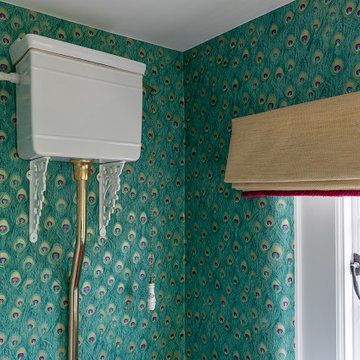
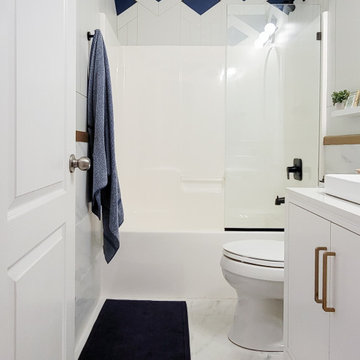

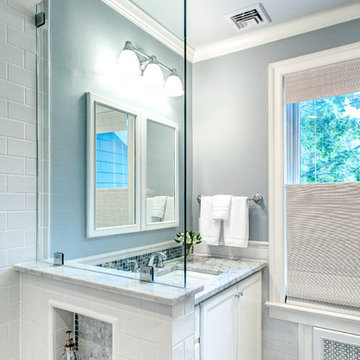
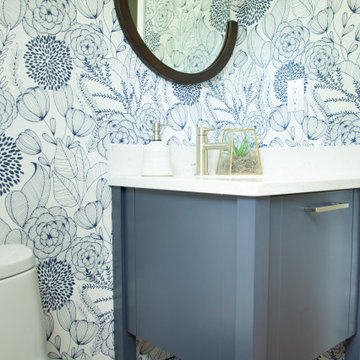
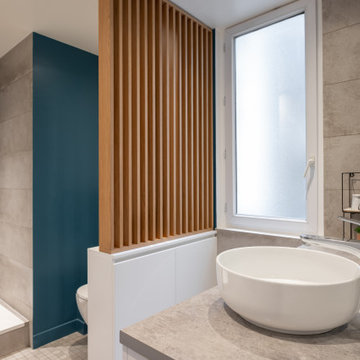

 Shelves and shelving units, like ladder shelves, will give you extra space without taking up too much floor space. Also look for wire, wicker or fabric baskets, large and small, to store items under or next to the sink, or even on the wall.
Shelves and shelving units, like ladder shelves, will give you extra space without taking up too much floor space. Also look for wire, wicker or fabric baskets, large and small, to store items under or next to the sink, or even on the wall.  The sink, the mirror, shower and/or bath are the places where you might want the clearest and strongest light. You can use these if you want it to be bright and clear. Otherwise, you might want to look at some soft, ambient lighting in the form of chandeliers, short pendants or wall lamps. You could use accent lighting around your bath in the form to create a tranquil, spa feel, as well.
The sink, the mirror, shower and/or bath are the places where you might want the clearest and strongest light. You can use these if you want it to be bright and clear. Otherwise, you might want to look at some soft, ambient lighting in the form of chandeliers, short pendants or wall lamps. You could use accent lighting around your bath in the form to create a tranquil, spa feel, as well. 