Bathroom with Blue Walls and a Submerged Sink Ideas and Designs
Refine by:
Budget
Sort by:Popular Today
21 - 40 of 25,895 photos
Item 1 of 3

American Standard tub shower combination with polished ceramic wall shower wall tile from Tile Bar.

An original 1930’s English Tudor with only 2 bedrooms and 1 bath spanning about 1730 sq.ft. was purchased by a family with 2 amazing young kids, we saw the potential of this property to become a wonderful nest for the family to grow.
The plan was to reach a 2550 sq. ft. home with 4 bedroom and 4 baths spanning over 2 stories.
With continuation of the exiting architectural style of the existing home.
A large 1000sq. ft. addition was constructed at the back portion of the house to include the expended master bedroom and a second-floor guest suite with a large observation balcony overlooking the mountains of Angeles Forest.
An L shape staircase leading to the upstairs creates a moment of modern art with an all white walls and ceilings of this vaulted space act as a picture frame for a tall window facing the northern mountains almost as a live landscape painting that changes throughout the different times of day.
Tall high sloped roof created an amazing, vaulted space in the guest suite with 4 uniquely designed windows extruding out with separate gable roof above.
The downstairs bedroom boasts 9’ ceilings, extremely tall windows to enjoy the greenery of the backyard, vertical wood paneling on the walls add a warmth that is not seen very often in today’s new build.
The master bathroom has a showcase 42sq. walk-in shower with its own private south facing window to illuminate the space with natural morning light. A larger format wood siding was using for the vanity backsplash wall and a private water closet for privacy.
In the interior reconfiguration and remodel portion of the project the area serving as a family room was transformed to an additional bedroom with a private bath, a laundry room and hallway.
The old bathroom was divided with a wall and a pocket door into a powder room the leads to a tub room.
The biggest change was the kitchen area, as befitting to the 1930’s the dining room, kitchen, utility room and laundry room were all compartmentalized and enclosed.
We eliminated all these partitions and walls to create a large open kitchen area that is completely open to the vaulted dining room. This way the natural light the washes the kitchen in the morning and the rays of sun that hit the dining room in the afternoon can be shared by the two areas.
The opening to the living room remained only at 8’ to keep a division of space.

A Zen and welcoming principal bathroom with double vanities, oversized shower tub combo, beautiful oversized porcelain floors, quartz countertops and a state of the art Toto toilet. This bathroom will melt all your cares away.

Timeless and elegant...double sinks with flanking linen towers for his and hers...

Complete remodel of hall bath. Removal of existing tub and create new shower stall.

This master bath has it all! Walk in shower, freestanding tub, expansive vanity space and somehow still feels cozy! We love the way the reclaimed wood tile wall unifies the space.

This master bath was designed to modernize a 90's house. The client's wanted clean, fresh and simple. We designed a custom vanity to maximize storage and installed RH medicine cabinets. The clients did not want to break the bank on this renovation so we maximized the look with a marble inlay in the floor, pattern details on the shower walls and a gorgeous window treatment.

This bath was converted from a plain traditional bath to this stunning transitional master bath with Oriental influences. Shower with floating bench, frames glass snd black plumbing fixtures is the focal point of the room. A freestanding tub with floor mounted plumbing fixtures by Brizo. New Vanity with a Cambria Quartz Top, Roman style faucets and undermounted sinks keep the clean understand elements of this bath as the focus. Custom heated floor mat brings the ultimate comfort to this room. Now it is the spa like retreat the owners were looking for.
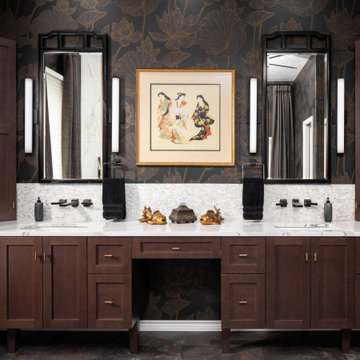
This bath was converted from a plain traditional bath to this stunning transitional master bath with Oriental influences. Shower with floating bench, frames glass snd black plumbing fixtures is the focal point of the room. A freestanding tub with floor mounted plumbing fixtures by Brizo. New Vanity with a Cambria Quartz Top, Roman style faucets and undermounted sinks keep the clean understand elements of this bath as the focus. Custom heated floor mat brings the ultimate comfort to this room. Now it is the spa like retreat the owners were looking for.

In this ensuite bathroom to the bunk room, a classic mosaic from Florida Tile provides durability and interest on the floor and into the zero clearance shower. The space feels larger, and yet maintains a cozy feeling in the lower level.
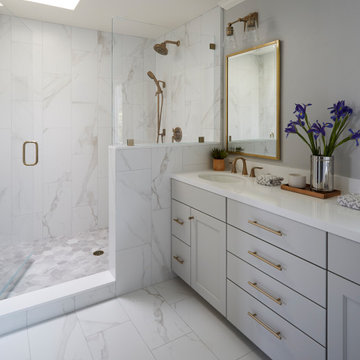
This large master bathroom was fairly unoffensive. In fact, it was boring! Simple builder grade material made this bathroom unmemorable with the exception of the large corner bathtub that swallowed nearly half of the space. This couple wanted to create a practical and beautiful new master bathroom that would be worth remembering. We settled on a neutral color palette of white and gray while using antique brass accents to warm the new space. The end result is a bathroom that feels updated and timeless along with being practical for this busy family.
Bathroom with Blue Walls and a Submerged Sink Ideas and Designs
2



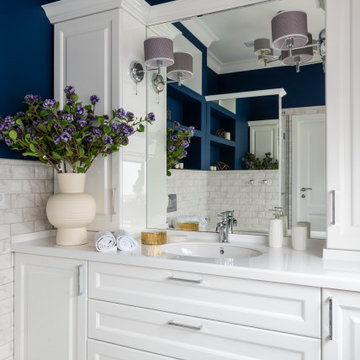



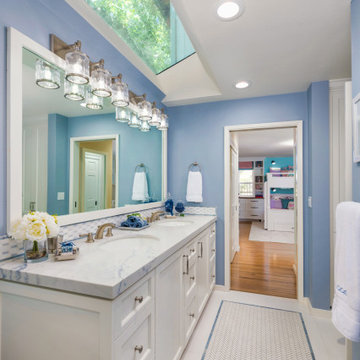
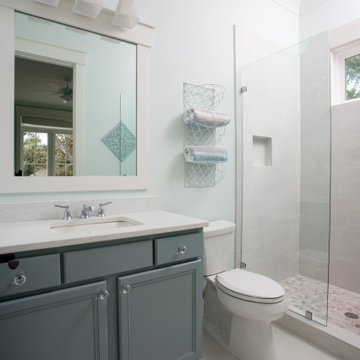

 Shelves and shelving units, like ladder shelves, will give you extra space without taking up too much floor space. Also look for wire, wicker or fabric baskets, large and small, to store items under or next to the sink, or even on the wall.
Shelves and shelving units, like ladder shelves, will give you extra space without taking up too much floor space. Also look for wire, wicker or fabric baskets, large and small, to store items under or next to the sink, or even on the wall.  The sink, the mirror, shower and/or bath are the places where you might want the clearest and strongest light. You can use these if you want it to be bright and clear. Otherwise, you might want to look at some soft, ambient lighting in the form of chandeliers, short pendants or wall lamps. You could use accent lighting around your bath in the form to create a tranquil, spa feel, as well.
The sink, the mirror, shower and/or bath are the places where you might want the clearest and strongest light. You can use these if you want it to be bright and clear. Otherwise, you might want to look at some soft, ambient lighting in the form of chandeliers, short pendants or wall lamps. You could use accent lighting around your bath in the form to create a tranquil, spa feel, as well. 