Bathroom with Blue Tiles and Wooden Worktops Ideas and Designs
Refine by:
Budget
Sort by:Popular Today
21 - 40 of 1,020 photos
Item 1 of 3

Nos clients souhaitaient revoir l’aménagement de l’étage de leur maison en plein cœur de Lille. Les volumes étaient mal distribués et il y avait peu de rangement.
Le premier défi était d’intégrer l’espace dressing dans la chambre sans perdre trop d’espace. Une tête de lit avec verrière intégrée a donc été installée, ce qui permet de délimiter les différents espaces. La peinture Tuscan Red de Little Green apporte le dynamisme qu’il manquait à cette chambre d’époque.
Ensuite, le bureau a été réduit pour agrandir la salle de bain maintenant assez grande pour toute la famille. Baignoire îlot, douche et double vasque, on a vu les choses en grand. Les accents noir mat et de bois apportent à la fois une touche chaleureuse et ultra tendance. Nous avons choisi des matériaux de qualité pour un rendu impeccable.

This tiny home has utilized space-saving design and put the bathroom vanity in the corner of the bathroom. Natural light in addition to track lighting makes this vanity perfect for getting ready in the morning. Triangle corner shelves give an added space for personal items to keep from cluttering the wood counter. This contemporary, costal Tiny Home features a bathroom with a shower built out over the tongue of the trailer it sits on saving space and creating space in the bathroom. This shower has it's own clear roofing giving the shower a skylight. This allows tons of light to shine in on the beautiful blue tiles that shape this corner shower. Stainless steel planters hold ferns giving the shower an outdoor feel. With sunlight, plants, and a rain shower head above the shower, it is just like an outdoor shower only with more convenience and privacy. The curved glass shower door gives the whole tiny home bathroom a bigger feel while letting light shine through to the rest of the bathroom. The blue tile shower has niches; built-in shower shelves to save space making your shower experience even better. The bathroom door is a pocket door, saving space in both the bathroom and kitchen to the other side. The frosted glass pocket door also allows light to shine through.
This Tiny Home has a unique shower structure that points out over the tongue of the tiny house trailer. This provides much more room to the entire bathroom and centers the beautiful shower so that it is what you see looking through the bathroom door. The gorgeous blue tile is hit with natural sunlight from above allowed in to nurture the ferns by way of clear roofing. Yes, there is a skylight in the shower and plants making this shower conveniently located in your bathroom feel like an outdoor shower. It has a large rounded sliding glass door that lets the space feel open and well lit. There is even a frosted sliding pocket door that also lets light pass back and forth. There are built-in shelves to conserve space making the shower, bathroom, and thus the tiny house, feel larger, open and airy.
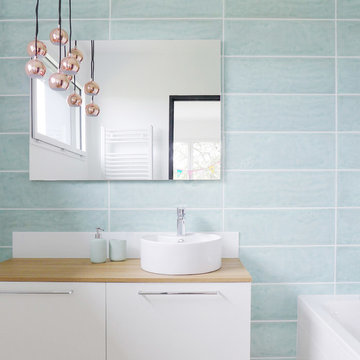
La salle de bain prend des allures plus féminines avec ce carrelage vert amande et ce luminaire cuivré. Idéale pour la seule fille de la maison.
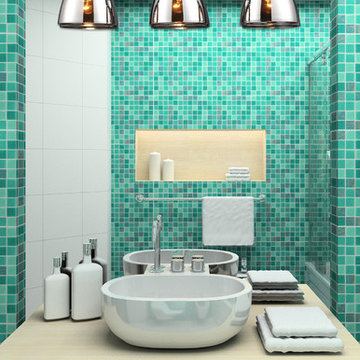
This vanity light compliments the bathroom perfectly!
Measurements and Information:
- 3 Light
- 60-Watt medium base bulb per light
- Width 23"
- Height 8"
- Depth 8
- Polished Chrome Finish
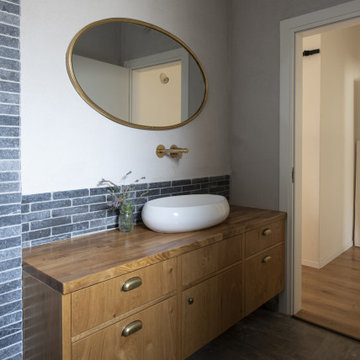
This 1952 home on Logan Square required a complete renovation. 123 Remodeling team gutted the whole place, changed room layouts, updated electrics to fit more appliances and better lighting, demolished kitchen wall to create an open concept. We've used a transitional style to incorporate older homes' charm with organic elements. A few grey shades, a white backsplash, and natural drops — this Chicago kitchen balances design beautifully.
The project was designed by the Chicago renovation company, 123 Remodeling - general contractors, kitchen & bathroom remodelers, and interior designers. Find out more works and schedule a free consultation and estimate on https://123remodeling.com/bathroom-remodeling-chicago/
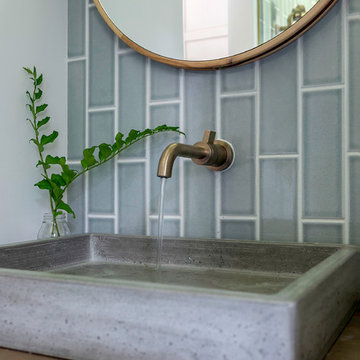
A custom floating vanity made of reclaimed wood, and a concrete composite vessel sink, along with subway tile run in a vertical off-set pattern keep the small space clean and free of visual clutter.
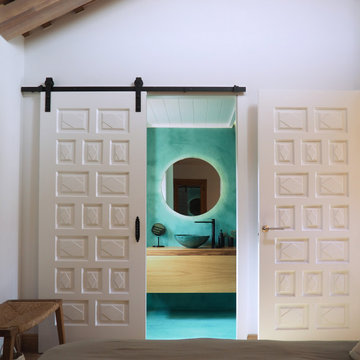
Entrada desde la suite al baño. Aquí buscamos el contraste de tonalidades entre el minimalismo de la casa y los tonos azules de los baños que evocan al mar y dan personalidad a las intervenciones.
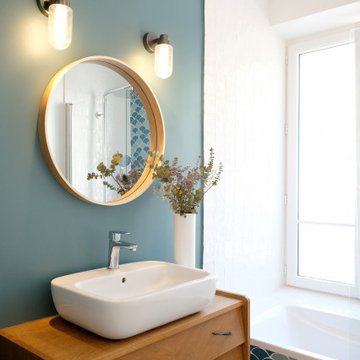
Salle de bain dans les camaïeux de bleus.
Commode chiné et vasque céramique.
Zelliges écailles Mosaic Factory.
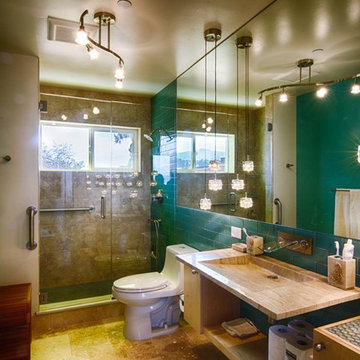
Travertine floating vanity, glass tiles, mirror wall, travertine finishes.
Photo by Michael Sheltzer
Bathroom with Blue Tiles and Wooden Worktops Ideas and Designs
2
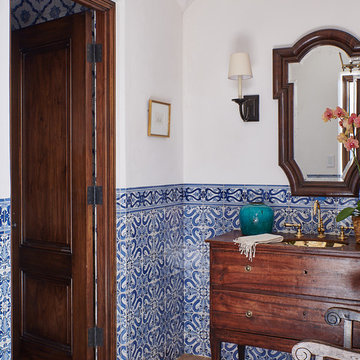

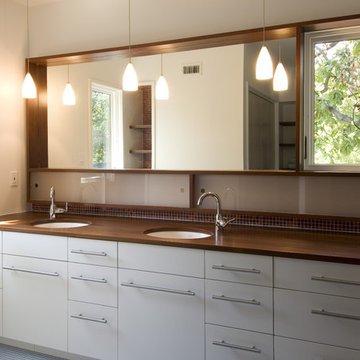
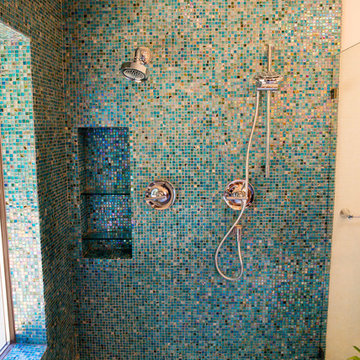
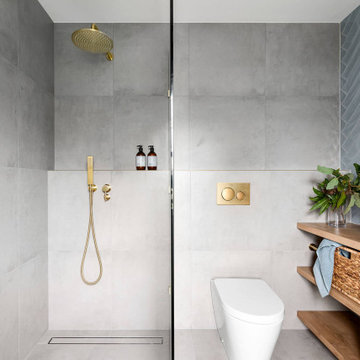
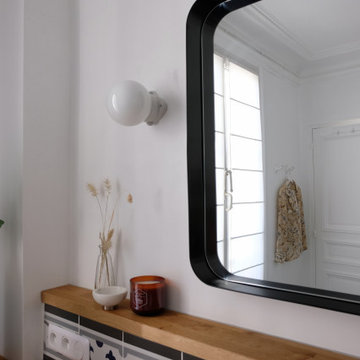
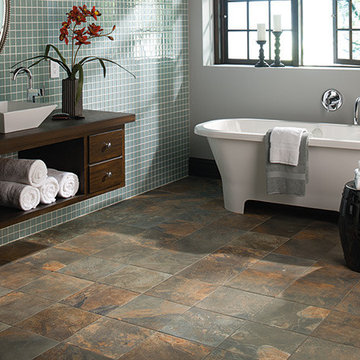
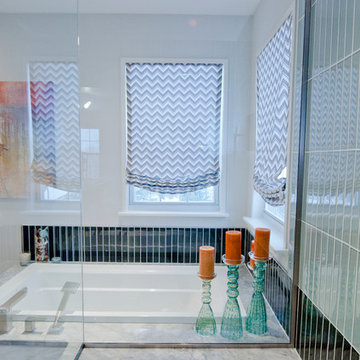
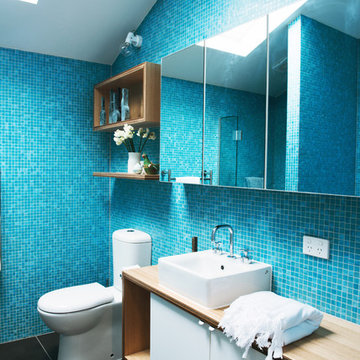
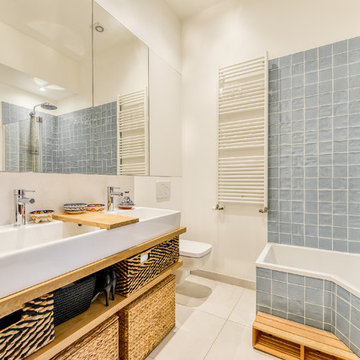
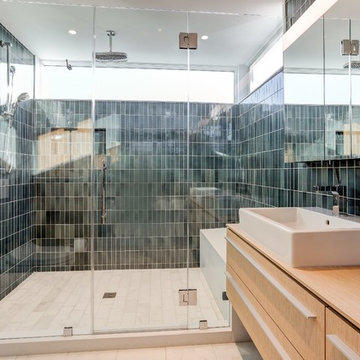

 Shelves and shelving units, like ladder shelves, will give you extra space without taking up too much floor space. Also look for wire, wicker or fabric baskets, large and small, to store items under or next to the sink, or even on the wall.
Shelves and shelving units, like ladder shelves, will give you extra space without taking up too much floor space. Also look for wire, wicker or fabric baskets, large and small, to store items under or next to the sink, or even on the wall.  The sink, the mirror, shower and/or bath are the places where you might want the clearest and strongest light. You can use these if you want it to be bright and clear. Otherwise, you might want to look at some soft, ambient lighting in the form of chandeliers, short pendants or wall lamps. You could use accent lighting around your bath in the form to create a tranquil, spa feel, as well.
The sink, the mirror, shower and/or bath are the places where you might want the clearest and strongest light. You can use these if you want it to be bright and clear. Otherwise, you might want to look at some soft, ambient lighting in the form of chandeliers, short pendants or wall lamps. You could use accent lighting around your bath in the form to create a tranquil, spa feel, as well. 