Bathroom with Blue Tiles and White Worktops Ideas and Designs
Refine by:
Budget
Sort by:Popular Today
241 - 260 of 6,089 photos
Item 1 of 3

The bathroom is quite tight but we were able to get a spacious shower tucked away with an awesome capri-blue vanity with long niche in the center. The clients hung a mirror behind the vanity which completed the space and they chose some really fun tiles that compliment the blues and brass accents.
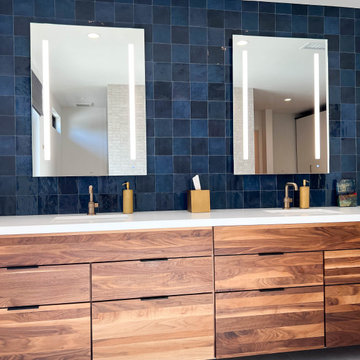
Walnut vanity featuring cobalt blue backsplash tile and lighted recessed medicine cabinets.

blue and white master bath with patterned tile and accessible shower stall/toilet room, deep soaking tub

Finished shower installation with rain head and handheld shower fixtures trimmed out. Includes the finished pebble floor tiles sloped to the square chrome shower drain. The shower doors are barn-door style, with a fixed panel on the left and operable sliding door on the right. Floor to ceiling wall tile and frameless shower doors make the space appear larger. The bathroom floor tile was replaced outside of the shower as well, with long 15x60 wood-looking porcelain tile. The shaker-style floating vanity includes long drawer hardware, and U-shaped drawers to accommodate the plumbing. All door hardware throughout the house was changed out to a black matte finish
This true mid-century modern home was ready to be revived. The home was built in 1959 and lost its character throughout the various remodels over the years. Our clients came to us trusting that with our help, they could love their home again. This design is full of clean lines, yet remains playful and organic. The first steps in the kitchen were removing the soffit above the previous cabinets and reworking the cabinet layout. They didn't have an island before and the hood was in the middle of the room. They gained so much storage in the same square footage of kitchen. We started by incorporating custom flat slab walnut cabinetry throughout the home. We lightened up the rooms with bright white countertops and gave the kitchen a 3-dimensional emerald green backsplash tile. In the hall bathroom, we chose a penny round floor tile, a terrazzo tile installed in a grid pattern from floor-to-ceiling behind the floating vanity. The hexagon mirror and asymmetrical pendant light are unforgettable. We finished it with a frameless glass panel in the shower and crisp, white tile. In the master bath, we chose a wall-mounted faucet, a full wall of glass tile which runs directly into the shower niche and a geometric floor tile. Our clients can't believe this is the same home and they feel so lucky to be able to enjoy it every day.

Navy penny tile is a striking backdrop in this handsome guest bathroom. A mix of wood cabinetry with leather pulls enhances the masculine feel of the room while a smart toilet incorporates modern-day technology into this timeless bathroom.
Inquire About Our Design Services
http://www.tiffanybrooksinteriors.com Inquire about our design services. Spaced designed by Tiffany Brooks
Photo 2019 Scripps Network, LLC.
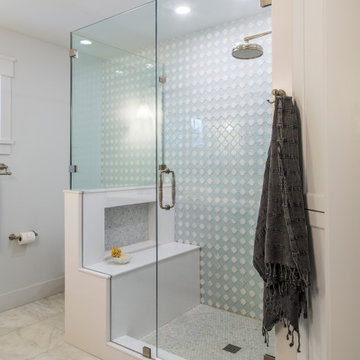
A very dark and narrow master bath was transformed into an open and bright space once we we opened up the shower enclosure and shifted the wall to include a much more functional built-in linen closet. The accent tile was carried across the wall to include the commode area cleverly hidden behind the half wall and helped make the space feel bigger.
A new vanity area with a broad, dual sink and just the right mixture of materials and textures help keep the feel consistent with the rest of the home.

The basement bathroom had all sorts of quirkiness to it. The vanity was too small for a couple of growing kids, the shower was a corner shower and had a storage cabinet incorporated into the wall that was almost too tall to put anything into. This space was in need of a over haul. We updated the bathroom with a wall to wall shower, light bright paint, wood tile floors, vanity lights, and a big enough vanity for growing kids. The space is in a basement meaning that the walls were not tall. So we continued the tile and the mirror to the ceiling. This bathroom did not have any natural light and so it was important to have to make the bathroom light and bright. We added the glossy tile to reflect the ceiling and vanity lights.
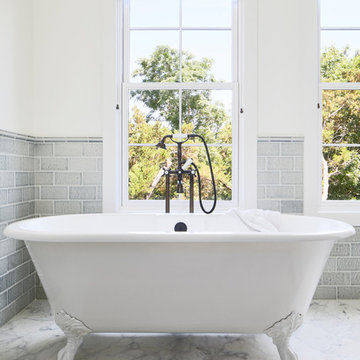
Interior view of the Northgrove Residence. Interior Design by Amity Worrell & Co. Construction by Smith Builders. Photography by Andrea Calo.
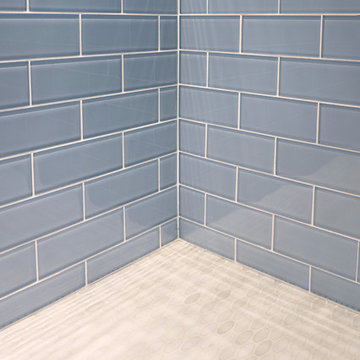
Glossy sky blue subway tiles pop next to the white thassos ovals mosaic floor in this upstairs guest bathroom. Designer: Kira Vath Interiors - Tile Installation: Outermost Tile Company - Photo: Tony Del Negro

Z Collection Candy ceramic tile in ‘Ocean’ staggered horizontally in this walk-in shower in Portland, Oregon.
Bathroom with Blue Tiles and White Worktops Ideas and Designs
13

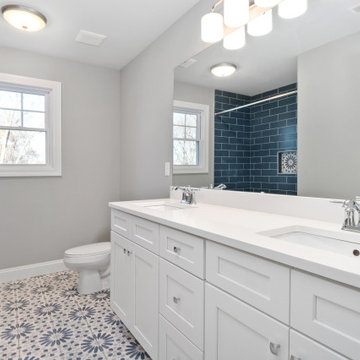
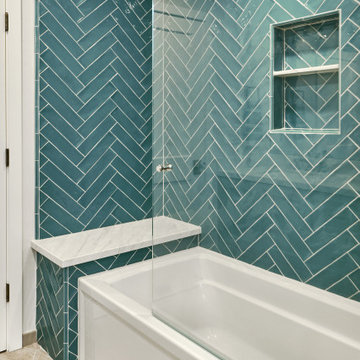


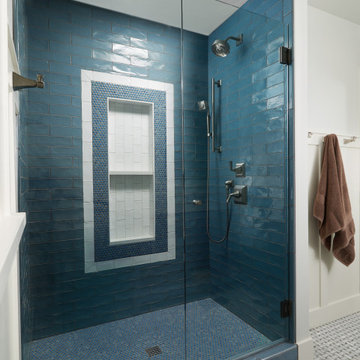
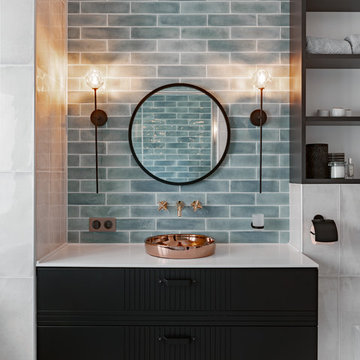



 Shelves and shelving units, like ladder shelves, will give you extra space without taking up too much floor space. Also look for wire, wicker or fabric baskets, large and small, to store items under or next to the sink, or even on the wall.
Shelves and shelving units, like ladder shelves, will give you extra space without taking up too much floor space. Also look for wire, wicker or fabric baskets, large and small, to store items under or next to the sink, or even on the wall.  The sink, the mirror, shower and/or bath are the places where you might want the clearest and strongest light. You can use these if you want it to be bright and clear. Otherwise, you might want to look at some soft, ambient lighting in the form of chandeliers, short pendants or wall lamps. You could use accent lighting around your bath in the form to create a tranquil, spa feel, as well.
The sink, the mirror, shower and/or bath are the places where you might want the clearest and strongest light. You can use these if you want it to be bright and clear. Otherwise, you might want to look at some soft, ambient lighting in the form of chandeliers, short pendants or wall lamps. You could use accent lighting around your bath in the form to create a tranquil, spa feel, as well. 