Bathroom with Blue Cabinets and Wooden Worktops Ideas and Designs
Refine by:
Budget
Sort by:Popular Today
1 - 20 of 320 photos
Item 1 of 3

Nel bagno di Casa DM abbiamo giocato con il colore e con i materiali, scegliendo la bellissima carta da parati Mediterranea di Fornasetti.
Progetto: MID | architettura
Photo by: Roy Bisschops

Grey porcelain tiles and glass mosaics, marble vanity top, white ceramic sinks with black brassware, glass shelves, wall mirrors and contemporary lighting
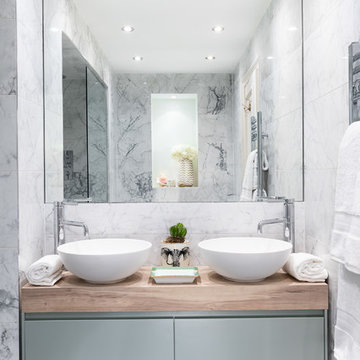
An Interior Design project for a magnificent property with sweeping 180 degree views over Hyde Park, fully renovating 2 bathrooms and a powder room. By completely redesigning the spaces with high cosmetic enhancements, we created a master ensuite, bathroom and powder room offering the ultimate luxury experience.

Double Arrow Residence by Locati Architects, Interior Design by Locati Interiors, Photography by Roger Wade
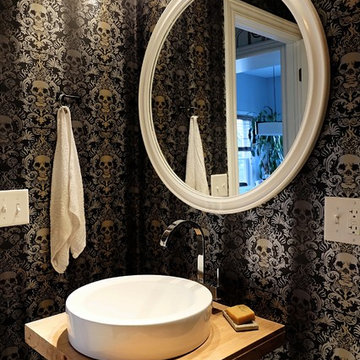
The mirror was a $20 find at a Habitat ReStore and the wall mount fixture is a ceiling fixture from Ikea. The towel rack is meant to emulate the kind found in a bowling alley. It's merely a drawer pull.
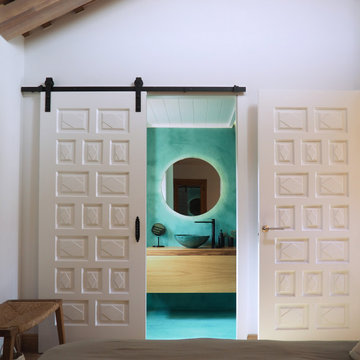
Entrada desde la suite al baño. Aquí buscamos el contraste de tonalidades entre el minimalismo de la casa y los tonos azules de los baños que evocan al mar y dan personalidad a las intervenciones.
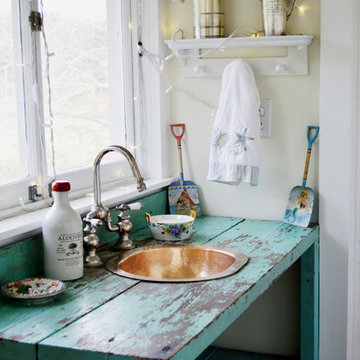
Amy Birrer
The kitchen pictured here is in a turn of the century home that still uses the original stove from the 1930’s to heat, cook and bake. The porcelain sink with drain boards are also originals still in use from the 1950’s. The idea here was to keep the original appliances still in use while increasing the storage and work surface space. Although the kitchen is rather large it has many of the issues of an older house in that there are 4 integral entrances into the kitchen, none of which could be rerouted or closed off. It also needed to encompass in-kitchen eating and a space for a dishwasher. The fully integrated dishwasher is raised off the floor and sits on ball and claw feet giving it the look of a freestanding piece of furniture. Elevating a dishwasher is a great way to avoid the constant bending over associated with loading and unloading dishes. The cabinets were designed to resemble an antique breakfront in keeping with the style and age of the house.

Shower room in loft conversion. Complete redesign of space. Replaced bath with crittal-style shower enclosure and old PVC window with new wooden sash. Bespoke vanity unit painted in F&B oval room blue to match the walls and fired earth tiles on the floor and walls.
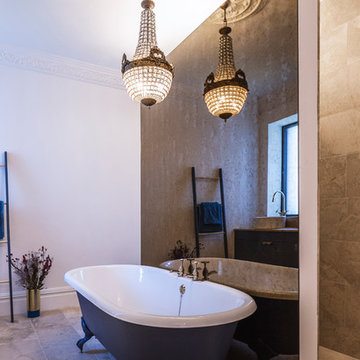
The opulent bathroom features a cast iron roll top bath, gold plated taps, smoky antique mirror, discreet shower and toilet stalls. Ceilings are embellished with handmade plaster ceiling roses and cornicing. Floors are covered with Tuscan quartz marble tiles.
Chandeliers supplied by Agapanthus Interiors https://agapanthusinteriors.com/
Plaster ceiling roses and cornicing by The Coving Warehouse
https://www.covingwarehouse.co.uk/
Roll top bath by The Cast Iron Bath Company
https://www.castironbath.co.uk/
Photo: Rick McCullagh
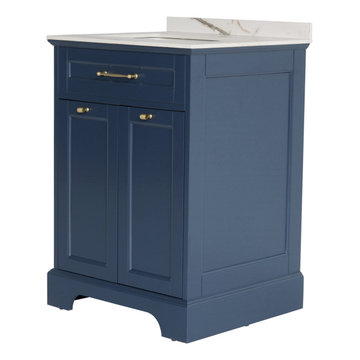
The 24-inch navy-blue single sink vanity is a wonderful choice for both your beach-themed and modern bathrooms.
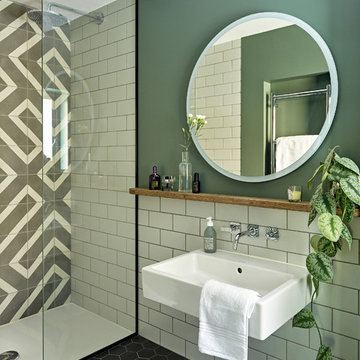
This ensuite bathroom was completely remodelled. What was a dank, dark, badly designed small space, became a serene sancturary for the clients, with a walk in shower and raised roof to bring yet more light and space to the surroundings
Photography by Nick Smith
toiletries courtesy of Aria
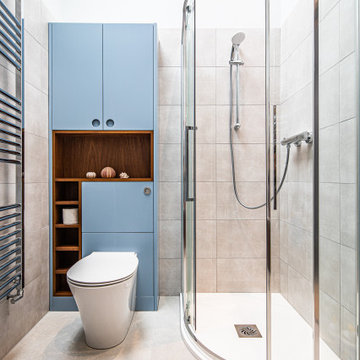
This modern bathroom is a calming oasis of blue, complemented beautifully by the dark grain of reclaimed iroko timber.
The finished space is a fabulous bespoke bathroom that has been maximised to its full potential, which includes a full sized bath, shower cubicle, toilet, sink and storage area.
In-house designed and made-to-order “Runda” doors feature unique circular cut-out handles. The minimalist design of these doors does not detract from the rest of the bathroom. We love the way they create a clean and polished ambiance in this relaxing space.
The pale wall tiles and matching flooring set the stage for the bespoke blue units. They allow the colour to really stand out as the centrepiece of the bathroom.
Bathroom with Blue Cabinets and Wooden Worktops Ideas and Designs
1

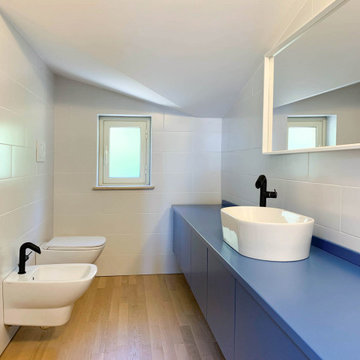
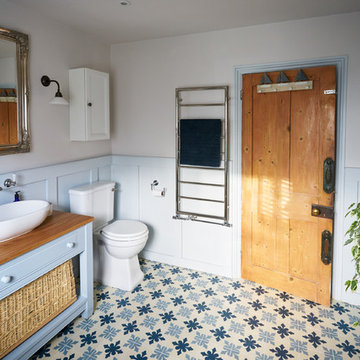
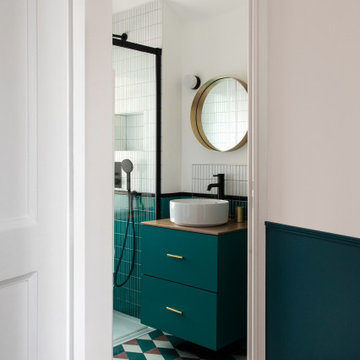

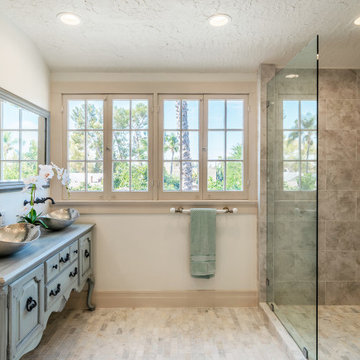
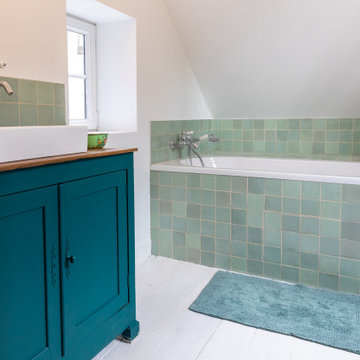
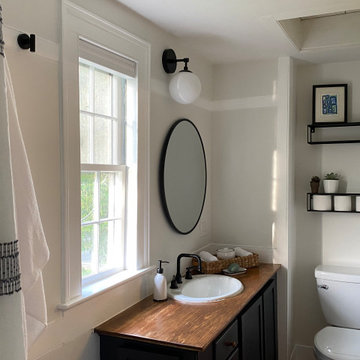

 Shelves and shelving units, like ladder shelves, will give you extra space without taking up too much floor space. Also look for wire, wicker or fabric baskets, large and small, to store items under or next to the sink, or even on the wall.
Shelves and shelving units, like ladder shelves, will give you extra space without taking up too much floor space. Also look for wire, wicker or fabric baskets, large and small, to store items under or next to the sink, or even on the wall.  The sink, the mirror, shower and/or bath are the places where you might want the clearest and strongest light. You can use these if you want it to be bright and clear. Otherwise, you might want to look at some soft, ambient lighting in the form of chandeliers, short pendants or wall lamps. You could use accent lighting around your bath in the form to create a tranquil, spa feel, as well.
The sink, the mirror, shower and/or bath are the places where you might want the clearest and strongest light. You can use these if you want it to be bright and clear. Otherwise, you might want to look at some soft, ambient lighting in the form of chandeliers, short pendants or wall lamps. You could use accent lighting around your bath in the form to create a tranquil, spa feel, as well. 