Bathroom with Blue Cabinets and Marble Worktops Ideas and Designs
Refine by:
Budget
Sort by:Popular Today
141 - 160 of 2,744 photos
Item 1 of 3
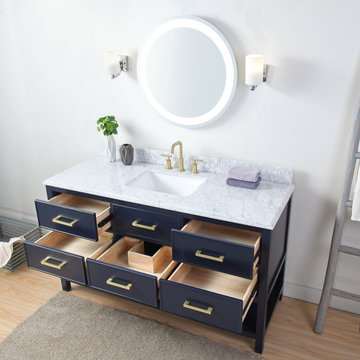
Item SKU 2822-S60NB
- Italian Carrara Marble countertop (one large genuine)
- Rectangle white under mount porcelain sinks
- Full extension metal sliders on our drawers A "U" shaped cut out for plumbing access
- 3 holes; 8-inch widespread- faucets sold separately
- Backsplash is optional
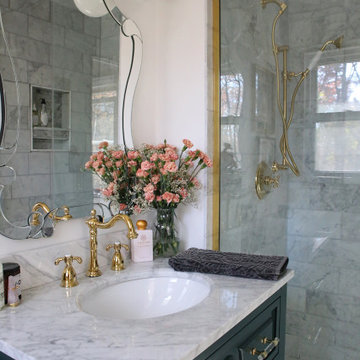
A luxe Parisian-style bathroom with polished brass accents and a custom-selected shower slide-bar and hand shower set. Design and photo by Alisa Bovino.
Sink Faucet:
KB1972TX
Shower products:
KB3632AXSO
K173A2
KSX3522SG
K105A2
ABT1030A2
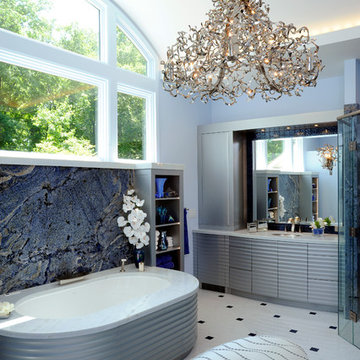
This homeowners love of blue and all things nautical leads to exotic selections of both cabinetry by Neff and Blue Bahia stone slabs. An eclectic chandelier lights of this master bath and a curbless shower makes bathing extremely functional as well as a step-over freestanding tub with marble ledges.
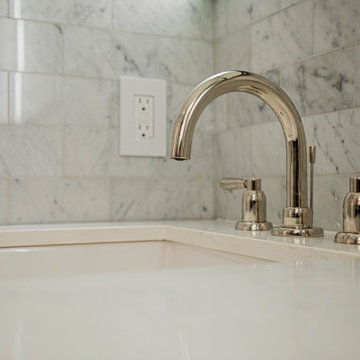
Experience luxury in our Park Ave master bathroom featuring beautiful marble tiles. Delight in the elegant charm and timeless appeal of marble as you unwind in this serene oasis. Let the sophisticated design and tranquil atmosphere elevate your everyday routine. Discover the beauty of refined living on Park Ave
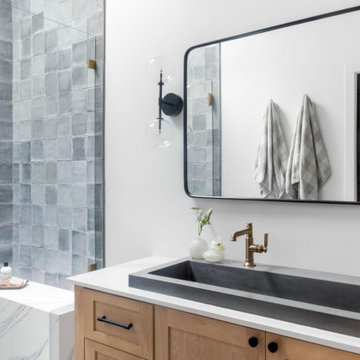
We planned a thoughtful redesign of this beautiful home while retaining many of the existing features. We wanted this house to feel the immediacy of its environment. So we carried the exterior front entry style into the interiors, too, as a way to bring the beautiful outdoors in. In addition, we added patios to all the bedrooms to make them feel much bigger. Luckily for us, our temperate California climate makes it possible for the patios to be used consistently throughout the year.
The original kitchen design did not have exposed beams, but we decided to replicate the motif of the 30" living room beams in the kitchen as well, making it one of our favorite details of the house. To make the kitchen more functional, we added a second island allowing us to separate kitchen tasks. The sink island works as a food prep area, and the bar island is for mail, crafts, and quick snacks.
We designed the primary bedroom as a relaxation sanctuary – something we highly recommend to all parents. It features some of our favorite things: a cognac leather reading chair next to a fireplace, Scottish plaid fabrics, a vegetable dye rug, art from our favorite cities, and goofy portraits of the kids.
---
Project designed by Courtney Thomas Design in La Cañada. Serving Pasadena, Glendale, Monrovia, San Marino, Sierra Madre, South Pasadena, and Altadena.
For more about Courtney Thomas Design, see here: https://www.courtneythomasdesign.com/
To learn more about this project, see here:
https://www.courtneythomasdesign.com/portfolio/functional-ranch-house-design/
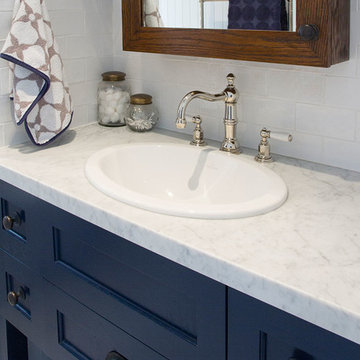
Beautiful classic tapware from Perrin & Rowe adorns the bathrooms and laundry of this urban family home.Perrin & Rowe tapware from The English Tapware Company. The mirrored medicine cabinets were custom made by Mark Wardle, the lights are from Edison Light Globes, the wall tiles are from Tera Nova and the floor tiles are from Earp Bros.
Photographer: Anna Rees
Bathroom with Blue Cabinets and Marble Worktops Ideas and Designs
8

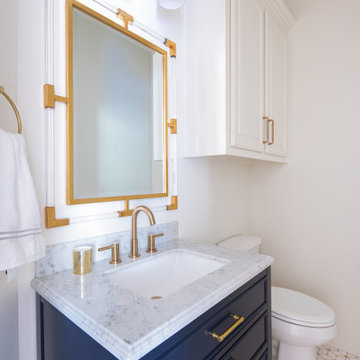
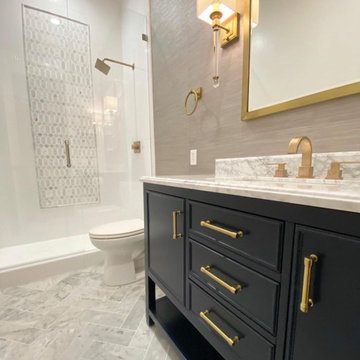
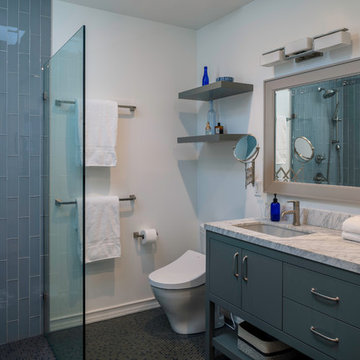
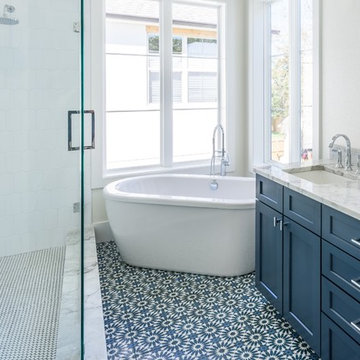
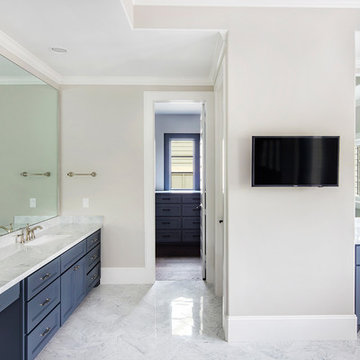
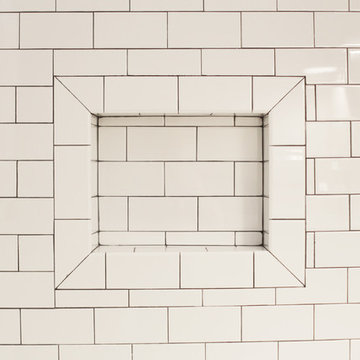
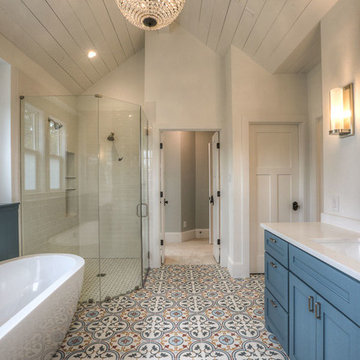
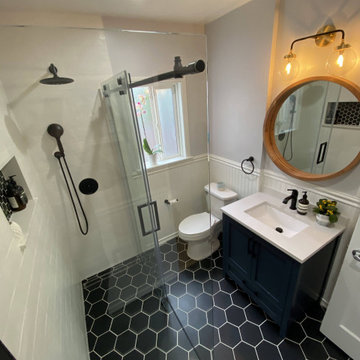
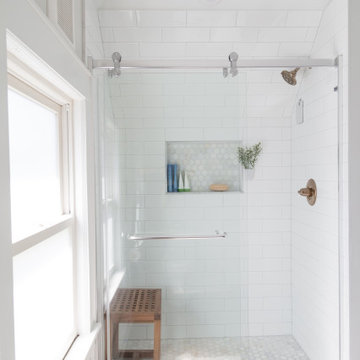
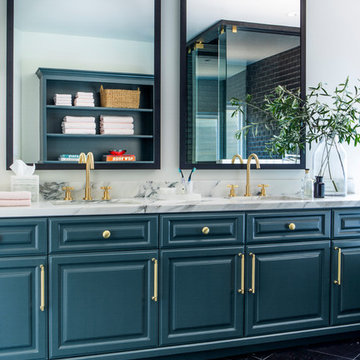
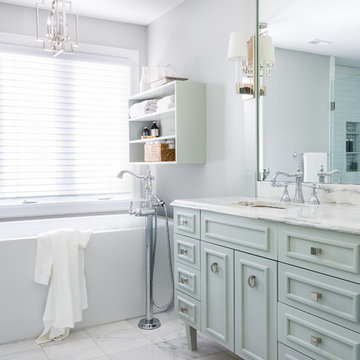
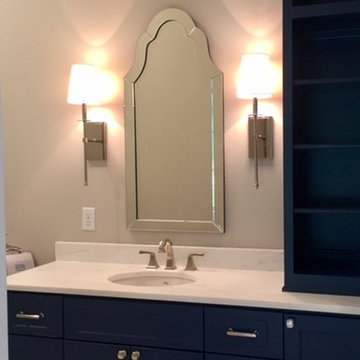
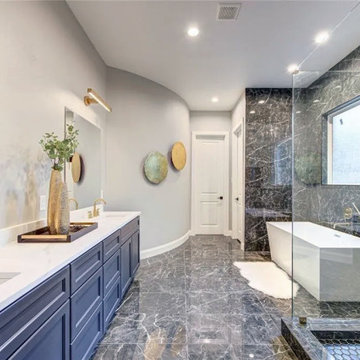

 Shelves and shelving units, like ladder shelves, will give you extra space without taking up too much floor space. Also look for wire, wicker or fabric baskets, large and small, to store items under or next to the sink, or even on the wall.
Shelves and shelving units, like ladder shelves, will give you extra space without taking up too much floor space. Also look for wire, wicker or fabric baskets, large and small, to store items under or next to the sink, or even on the wall.  The sink, the mirror, shower and/or bath are the places where you might want the clearest and strongest light. You can use these if you want it to be bright and clear. Otherwise, you might want to look at some soft, ambient lighting in the form of chandeliers, short pendants or wall lamps. You could use accent lighting around your bath in the form to create a tranquil, spa feel, as well.
The sink, the mirror, shower and/or bath are the places where you might want the clearest and strongest light. You can use these if you want it to be bright and clear. Otherwise, you might want to look at some soft, ambient lighting in the form of chandeliers, short pendants or wall lamps. You could use accent lighting around your bath in the form to create a tranquil, spa feel, as well. 