Bathroom with Blue Cabinets and All Types of Cabinet Finish Ideas and Designs
Refine by:
Budget
Sort by:Popular Today
121 - 140 of 17,384 photos
Item 1 of 3

Our clients came to us because they were tired of looking at the side of their neighbor’s house from their master bedroom window! Their 1959 Dallas home had worked great for them for years, but it was time for an update and reconfiguration to make it more functional for their family.
They were looking to open up their dark and choppy space to bring in as much natural light as possible in both the bedroom and bathroom. They knew they would need to reconfigure the master bathroom and bedroom to make this happen. They were thinking the current bedroom would become the bathroom, but they weren’t sure where everything else would go.
This is where we came in! Our designers were able to create their new floorplan and show them a 3D rendering of exactly what the new spaces would look like.
The space that used to be the master bedroom now consists of the hallway into their new master suite, which includes a new large walk-in closet where the washer and dryer are now located.
From there, the space flows into their new beautiful, contemporary bathroom. They decided that a bathtub wasn’t important to them but a large double shower was! So, the new shower became the focal point of the bathroom. The new shower has contemporary Marine Bone Electra cement hexagon tiles and brushed bronze hardware. A large bench, hidden storage, and a rain shower head were must-have features. Pure Snow glass tile was installed on the two side walls while Carrara Marble Bianco hexagon mosaic tile was installed for the shower floor.
For the main bathroom floor, we installed a simple Yosemite tile in matte silver. The new Bellmont cabinets, painted naval, are complemented by the Greylac marble countertop and the Brainerd champagne bronze arched cabinet pulls. The rest of the hardware, including the faucet, towel rods, towel rings, and robe hooks, are Delta Faucet Trinsic, in a classic champagne bronze finish. To finish it off, three 14” Classic Possini Euro Ludlow wall sconces in burnished brass were installed between each sheet mirror above the vanity.
In the space that used to be the master bathroom, all of the furr downs were removed. We replaced the existing window with three large windows, opening up the view to the backyard. We also added a new door opening up into the main living room, which was totally closed off before.
Our clients absolutely love their cool, bright, contemporary bathroom, as well as the new wall of windows in their master bedroom, where they are now able to enjoy their beautiful backyard!
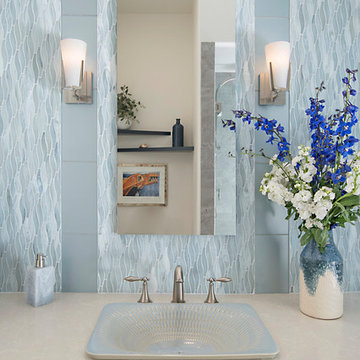
Our client wanted an updated transitional look with references to the sea.
The design for this bathroom began with the selection of the Kohler Derring Wading Pool sink and Finial Faucet. The Robern medicine cabinet mirror was recessed into the wall and surrounded by glass "swishes" in the same blues as the sink. A modern touch we used is the waterfall edge on both the outside and inside edge of the vanity and the outside of the shower bench. The Quartz is by LG in a retired color, Rafine. Sand colored porcelain wood plank flooring was continued from the rest of the home and gives an organic driftwood like feel to the bath.
Hudson Valley lighting sconces are mounted onto the glass backsplash for a modern touch.
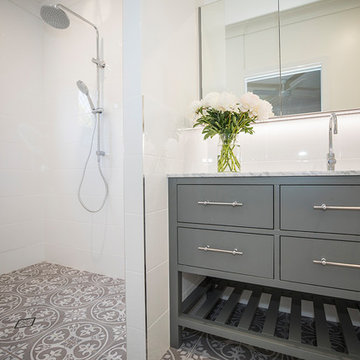
Soft grey and white patterned tiles are a stunning backdrop for a grey-blue vanity topped with marble. The rest of the space was kept clean and simple with a larger white wall tile for easy cleaning.
Photography by Budd Photography.

We gave this blue-and-white Austin bathroom interesting elements through the floral floor tile and gold accents.
Project designed by Sara Barney’s Austin interior design studio BANDD DESIGN. They serve the entire Austin area and its surrounding towns, with an emphasis on Round Rock, Lake Travis, West Lake Hills, and Tarrytown.
For more about BANDD DESIGN, click here: https://bandddesign.com/
To learn more about this project, click here:
https://bandddesign.com/austin-camelot-interior-design/
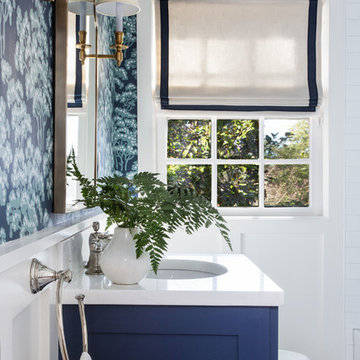
bathroom renovation with new custom built vanity, marble hexagon floor tile, and wallpaper by Farrow and Ball. wall sconces by visual comfort. Custom roman shade. Photography by Selavie Photography.
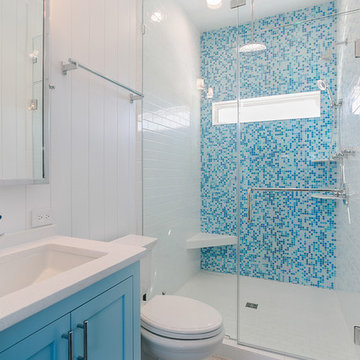
Shower walls - 3x6 Arctic White Subway Tile.
Accent wall - Aquatica Summer Time

Bathroom remodel for feminine home office/guest bath. Carrara gold basketweave with ming green stone compliments the botanical print wallpaper from Schumacher. Shower tile is Walker Zanger. Hive LA Home repurposed a vintage Louis dresser for a beautiful statement vanity with useful storage.
Photo by Amy Bartlam
Bathroom with Blue Cabinets and All Types of Cabinet Finish Ideas and Designs
7

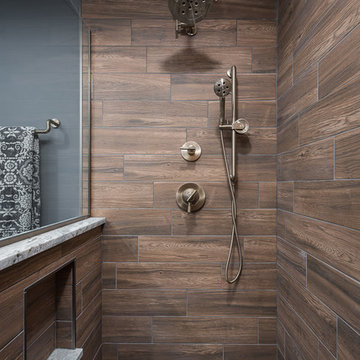

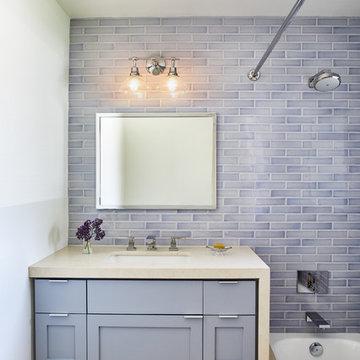
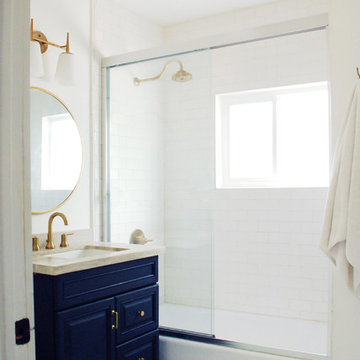
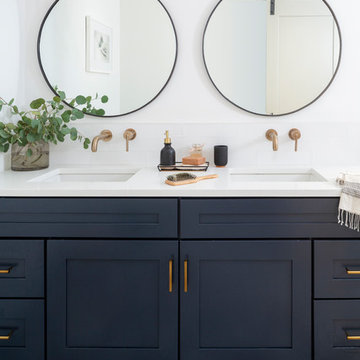



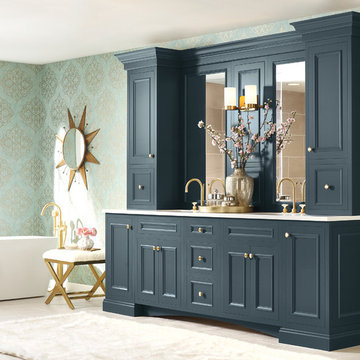
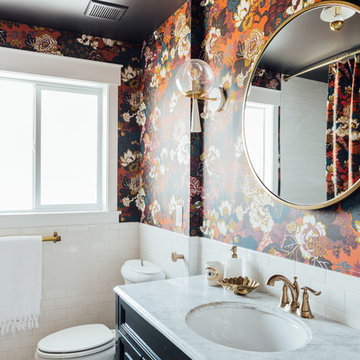
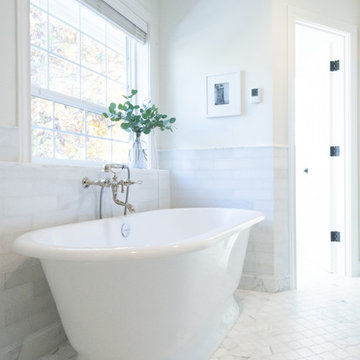
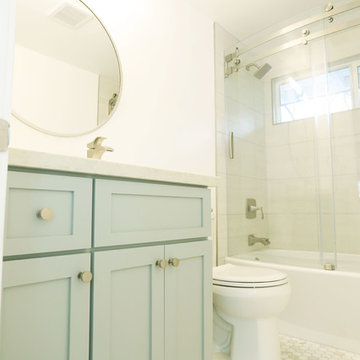

 Shelves and shelving units, like ladder shelves, will give you extra space without taking up too much floor space. Also look for wire, wicker or fabric baskets, large and small, to store items under or next to the sink, or even on the wall.
Shelves and shelving units, like ladder shelves, will give you extra space without taking up too much floor space. Also look for wire, wicker or fabric baskets, large and small, to store items under or next to the sink, or even on the wall.  The sink, the mirror, shower and/or bath are the places where you might want the clearest and strongest light. You can use these if you want it to be bright and clear. Otherwise, you might want to look at some soft, ambient lighting in the form of chandeliers, short pendants or wall lamps. You could use accent lighting around your bath in the form to create a tranquil, spa feel, as well.
The sink, the mirror, shower and/or bath are the places where you might want the clearest and strongest light. You can use these if you want it to be bright and clear. Otherwise, you might want to look at some soft, ambient lighting in the form of chandeliers, short pendants or wall lamps. You could use accent lighting around your bath in the form to create a tranquil, spa feel, as well. 