Bathroom with Black Walls and Brown Walls Ideas and Designs
Refine by:
Budget
Sort by:Popular Today
41 - 60 of 21,215 photos
Item 1 of 3

designed in collaboration with Larsen Designs, INC and B2LAB. Contractor was Huber Builders.
custom cabinetry by d KISER design.construct, inc.
Photography by Colin Conces.

A bathroom remodels with Spanish pattern tiles and freestanding vanity.
Photo Credit: Jesse Laver
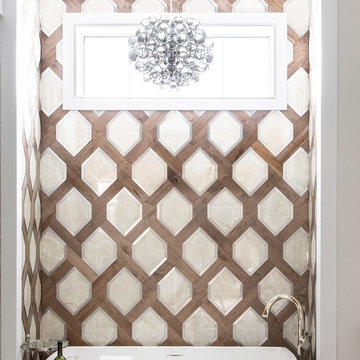
Custom designed oak, steel, and onyx waterjet tiles line the enclosure of this soaking tub to create a private sanctuary to relax and unwind. Gorgeous polished nickel turned tub filler highlights the area along with a custom 'Bubble" Chandelier.
Photo: Stephen Allen

Open feel with with curbless shower entry and glass surround.
This master bath suite has the feel of waves and the seaside while including luxury and function. The shower now has a curbless entry, large seat, glass surround and personalized niche. All new fixtures and lighting. Materials have a cohesive mix with accents of flat top pebbles, beach glass and shimmering glass tile. Large format porcelain tiles are on the walls in a wave relief pattern that bring the beach inside. The counter-top is stunning with a waterfall edge over the vanity in soft wisps of warm earth tones made of easy care engineered quartz. This homeowner now loves getting ready for their day.

A four bedroom, two bathroom functional design that wraps around a central courtyard. This home embraces Mother Nature's natural light as much as possible. Whatever the season the sun has been embraced in the solar passive home, from the strategically placed north face openings directing light to the thermal mass exposed concrete slab, to the clerestory windows harnessing the sun into the exposed feature brick wall. Feature brickwork and concrete flooring flow from the interior to the exterior, marrying together to create a seamless connection. Rooftop gardens, thoughtful landscaping and cascading plants surrounding the alfresco and balcony further blurs this indoor/outdoor line.
Designer: Dalecki Design
Photographer: Dion Robeson

Master and Guest Bathroom Remodels in Gilbert, AZ. In the Master, the only thing left untouched was the main area flooring. We removed the vanities and tub shower to create a beautiful zero threshold, walk in shower! The new vanity is topped with a beautiful granite with a waterfall edge. Inside the shower, you'll find basket weave tile on the floor, inlay and inside the soap niche's. Finally, this shower is complete with not one, but THREE shower heads. The guest bathroom complements the Master with a new vanity and new tub shower.
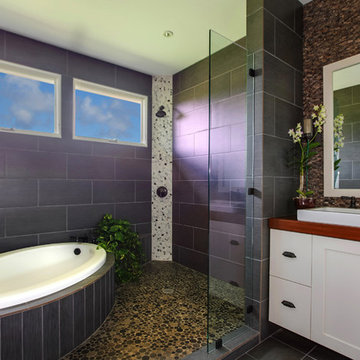
The master bathroom boast double showers and double vanities. The shower walls are tiled with a large grass porcelain tile, and complemented by a white and black pebble accent strip at the shower heads. The shower floor is brown pebbles and the built-in soaking tub is tiled with the same gray porcelain tile to match the walls and flooring. The vanity wall is tiled with a stacked stone tiles creating drama and elegance. The white shaker cabinets are floating giving a modern flair to a traditional style. The mirror is white to match the vanities and the vanity tops are natural wood. The half vessel sink is white porcelain and the fixtures are oil rubbed bronze by Kohler. The black hardware on the cabinets continues the black and white theme throughout.
Bathroom with Black Walls and Brown Walls Ideas and Designs
3

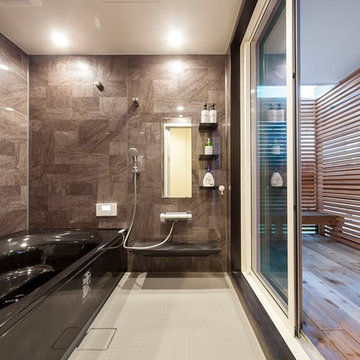


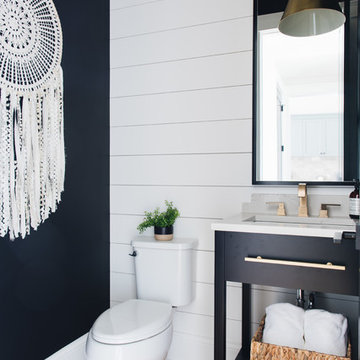

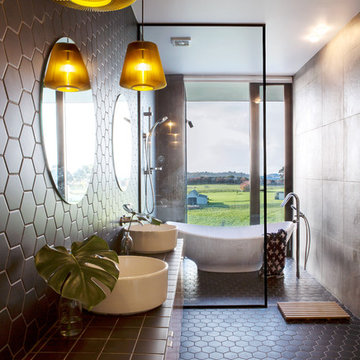
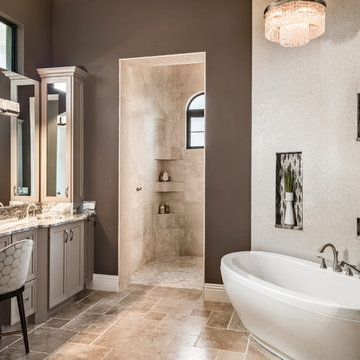
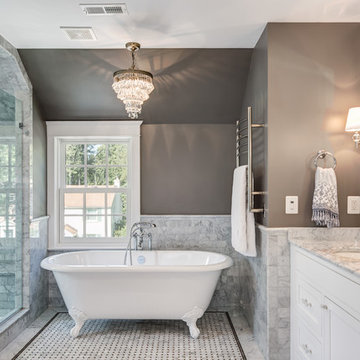
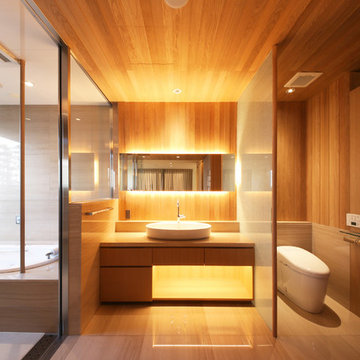
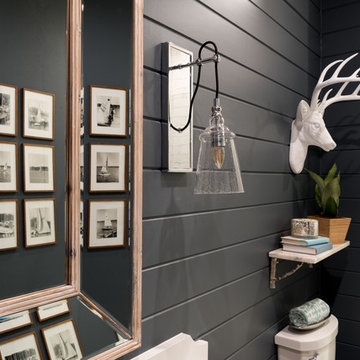

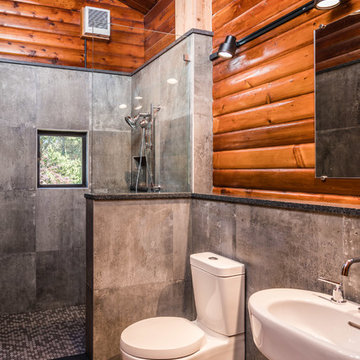

 Shelves and shelving units, like ladder shelves, will give you extra space without taking up too much floor space. Also look for wire, wicker or fabric baskets, large and small, to store items under or next to the sink, or even on the wall.
Shelves and shelving units, like ladder shelves, will give you extra space without taking up too much floor space. Also look for wire, wicker or fabric baskets, large and small, to store items under or next to the sink, or even on the wall.  The sink, the mirror, shower and/or bath are the places where you might want the clearest and strongest light. You can use these if you want it to be bright and clear. Otherwise, you might want to look at some soft, ambient lighting in the form of chandeliers, short pendants or wall lamps. You could use accent lighting around your bath in the form to create a tranquil, spa feel, as well.
The sink, the mirror, shower and/or bath are the places where you might want the clearest and strongest light. You can use these if you want it to be bright and clear. Otherwise, you might want to look at some soft, ambient lighting in the form of chandeliers, short pendants or wall lamps. You could use accent lighting around your bath in the form to create a tranquil, spa feel, as well. 