Bathroom with Black Tiles and Slate Tiles Ideas and Designs
Refine by:
Budget
Sort by:Popular Today
141 - 160 of 279 photos
Item 1 of 3
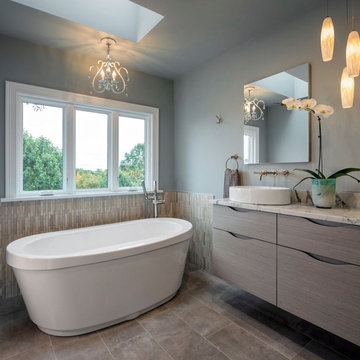
A master bath retreat. Two walls were removed and windows installed to create this space. A 6'W x 7'D shower with a 14" rain shower head, 2 body sprays located at the bench and a hand held shower. A floating vanity with vessel sinks, quartz countertop and custom triple light fixture. A floating tub large enough to fit 2 comfortable with a view of the woods. A true retreat.
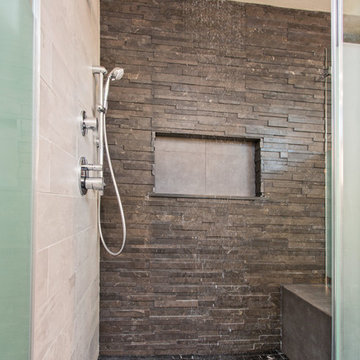
The Master bath everyone want. The space we had to work with was perfect in size to accommodate all the modern needs of today’s client.
A custom made double vanity with a double center drawers unit which rise higher than the sink counter height gives a great work space for the busy couple.
A custom mirror cut to size incorporates an opening for the window and sconce lights.
The counter top and pony wall top is made from Quartz slab that is also present in the shower and tub wall niche as the bottom shelve.
The Shower and tub wall boast a magnificent 3d polished slate tile, giving a Zen feeling as if you are in a grand spa.
Each shampoo niche has a bottom shelve made out of quarts to allow more storage space.
The Master shower has all the needed fixtures from the rain shower head, regular shower head and the hand held unit.
The glass enclosure has a privacy strip done by sand blasting a portion of the glass walls.
And don't forget the grand Jacuzzi tub having 6 regular jets, 4 back jets and 2 neck jets so you can really unwind after a hard day of work.
To complete the ensemble all the walls around a tiled with 24 by 6 gray rugged cement look tiles placed in a staggered layout.
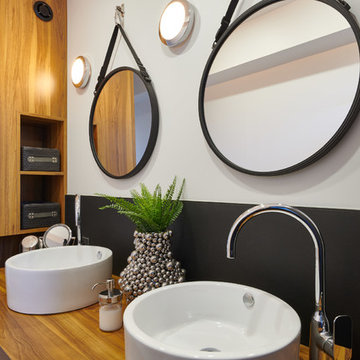
Salle de bain - en sortant
Quelques rangements, et un espace en retrait pour le sèche-cheveux.
photo: JPEG Studios
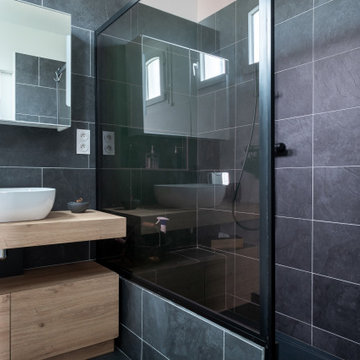
Les joints gris font ressortir les carreau ardoise.
Le banc et la niche dans la douche participent au confort de cette dalle de bain
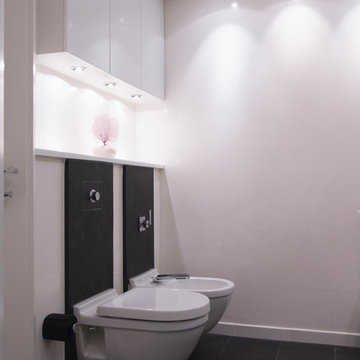
Der zurückhaltende Wandschrank bietet nicht nur ausreichend Stauraum für Pflegeprodukte, sondern dient auch als indirekte Beleuchtung der darunter liegenden Wandablage.
Umbau im Bestand, 5m²
Duschtasse: Bette
Armaturen: Dornbracht
WC/Bidet: Duravit
Waschbecken: Flaminia
Glaswand: Sprinz
Beleuchtung: Decor Walther
Waschtischplatte aus Granit
Verkleidung hinter WC & Bidet aus Schiefer (Sonderanfertigung)
Fotos von Florian Goldmann
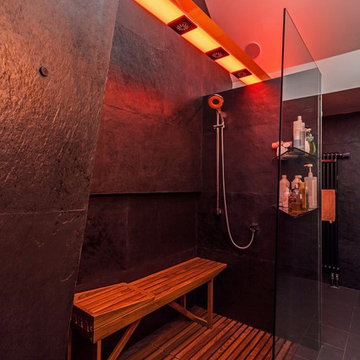
Одно из первых желаний заказчика - принимать массажный душ в лежачем положении. Что и было осуществлено. Дерево, массив тика, самый подходящий материал для такого душа.
Балка с форсунками и встроенным RGB освещением изготовлена из пластика на заказ.
Архитектор: Гайк Асатрян
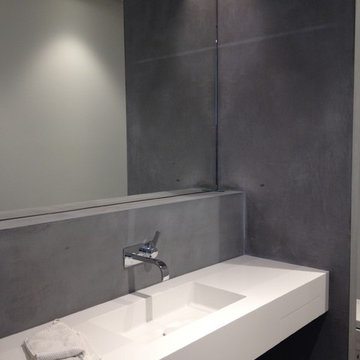
Das Waschbecken aus Mineralswerkstoff, ähnlich Corean, kann in jeder Größe und Ausführung gefertigt werden - sei es z.B. rund, oval oder kubisch. Schubladen oder Schränke lassen sich direkt integrieren, somit erscheint alles "aus einem Guss"
In Kombination mit dem Betonspachtel ergibt sich eine sehr reduzierte, kühle Opik.
Bathroom with Black Tiles and Slate Tiles Ideas and Designs
8
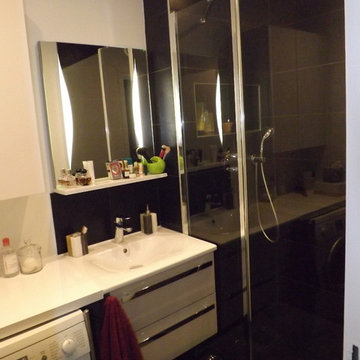
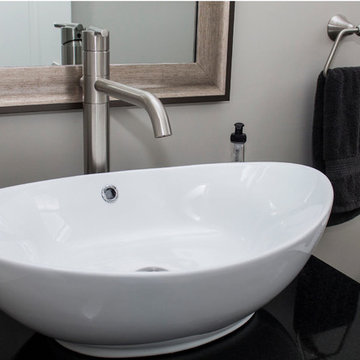
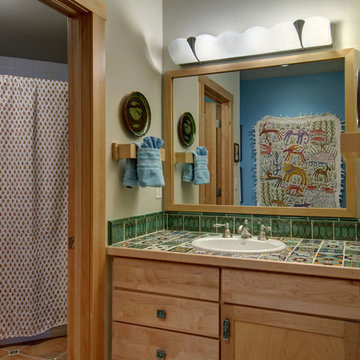
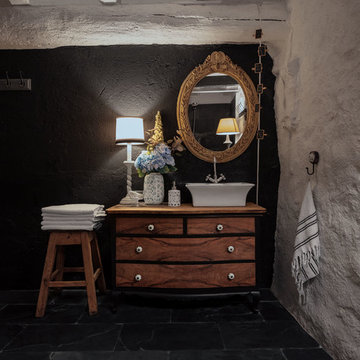
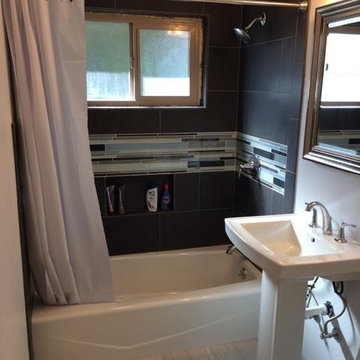
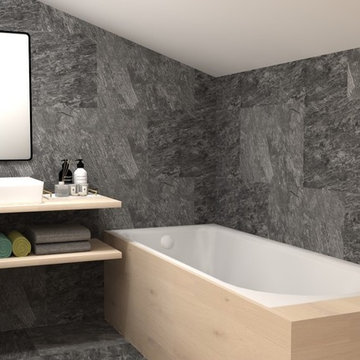
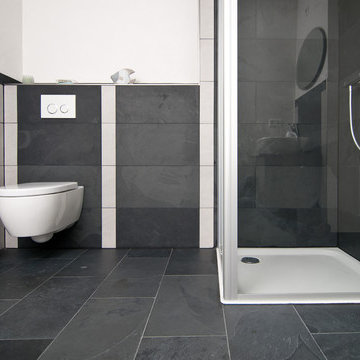
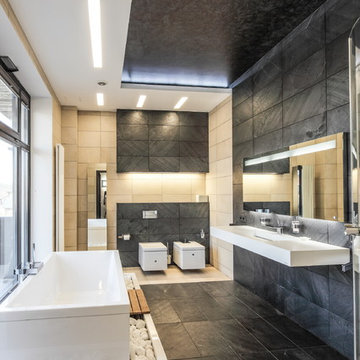
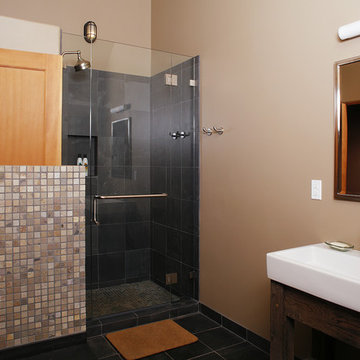
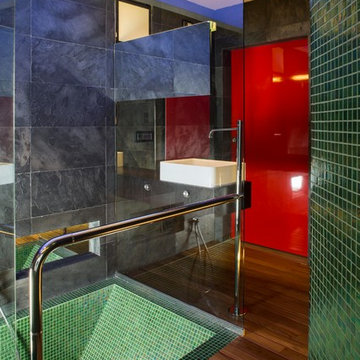
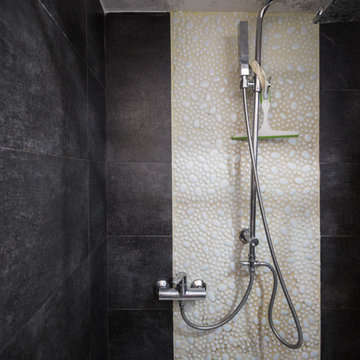
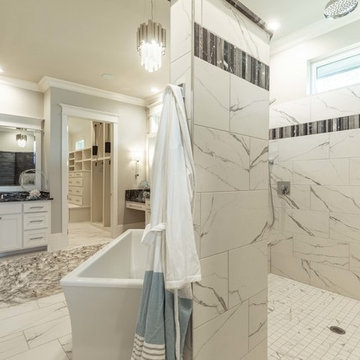
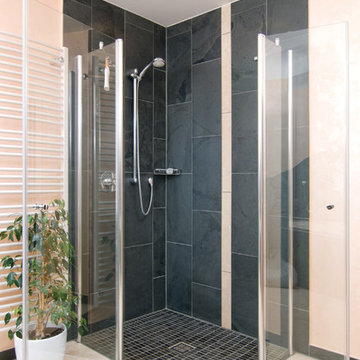

 Shelves and shelving units, like ladder shelves, will give you extra space without taking up too much floor space. Also look for wire, wicker or fabric baskets, large and small, to store items under or next to the sink, or even on the wall.
Shelves and shelving units, like ladder shelves, will give you extra space without taking up too much floor space. Also look for wire, wicker or fabric baskets, large and small, to store items under or next to the sink, or even on the wall.  The sink, the mirror, shower and/or bath are the places where you might want the clearest and strongest light. You can use these if you want it to be bright and clear. Otherwise, you might want to look at some soft, ambient lighting in the form of chandeliers, short pendants or wall lamps. You could use accent lighting around your bath in the form to create a tranquil, spa feel, as well.
The sink, the mirror, shower and/or bath are the places where you might want the clearest and strongest light. You can use these if you want it to be bright and clear. Otherwise, you might want to look at some soft, ambient lighting in the form of chandeliers, short pendants or wall lamps. You could use accent lighting around your bath in the form to create a tranquil, spa feel, as well. 