Bathroom with Black Tiles and an Open Shower Ideas and Designs
Refine by:
Budget
Sort by:Popular Today
141 - 160 of 1,824 photos
Item 1 of 3

Dark floor tiles laid in a herringbone pattern wrap up the shower wall and into the skylight over the shower. Timber joinery , marble benchtop, full height mirror and Venetian plaster add contrast and warmth to the bathroom.
Thank you for all the interest in the tile. It's called Mountains Black (600x75mm) and is supplied by Perini Tiles Bridge Rd Richmond, Melbourne Victoria Australia
Image by: Jack Lovel Photography

AV Architects + Builders
Location: Great Falls, VA, United States
Our clients were looking to renovate their existing master bedroom into a more luxurious, modern space with an open floor plan and expansive modern bath design. The existing floor plan felt too cramped and didn’t offer much closet space or spa like features. Without having to make changes to the exterior structure, we designed a space customized around their lifestyle and allowed them to feel more relaxed at home.
Our modern design features an open-concept master bedroom suite that connects to the master bath for a total of 600 square feet. We included floating modern style vanity cabinets with white Zen quartz, large black format wall tile, and floating hanging mirrors. Located right next to the vanity area is a large, modern style pull-out linen cabinet that provides ample storage, as well as a wooden floating bench that provides storage below the large window. The centerpiece of our modern design is the combined free-standing tub and walk-in, curb less shower area, surrounded by views of the natural landscape. To highlight the modern design interior, we added light white porcelain large format floor tile to complement the floor-to-ceiling dark grey porcelain wall tile to give off a modern appeal. Last not but not least, a frosted glass partition separates the bath area from the toilet, allowing for a semi-private toilet area.
Jim Tetro Architectural Photography
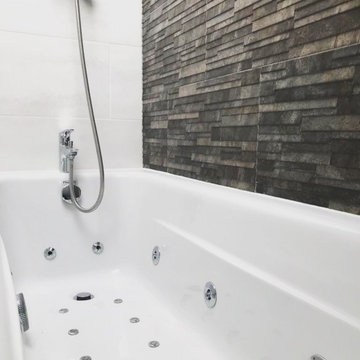
Smaller Spaces doesn't equate to lack of luxury! Our client wanted a relaxing space to view the stars and enjoy the Jets of a jacuzzi bath. With the slanting ceiling space was tight but we achieve this bright and modern look.
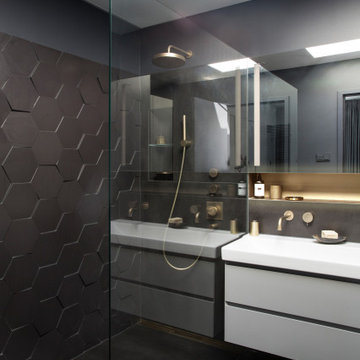
Der Kunde hat in seiner Wohnung 3 Bäder, die wir alle unterschiedlich gestalten wollten. Das Masterbad haben wir sehr maskulin gestaltet mit schwarzen dreidimensionalen Hexagonfliesen in der Dusche. Der Kunde hat eine Entkalkungsanlage. Eine freistehende Koralle Duschwand wirkt luftig. Im Kontrast dazu die messingfarbenen Armaturen und Duschrinne. Die Dusche hat eine indirekt beleuchtbare Nische, die Nische über dem XXL- Waschbecken ist mit Goldfarbe gestrichen.

Schlichte, klassische Aufteilung mit matter Keramik am WC und Duschtasse und Waschbecken aus Mineralwerkstoffe. Das Becken eingebaut in eine Holzablage mit Stauraummöglichkeit. Klare Linien und ein Materialmix von klein zu groß definieren den Raum. Großes Raumgefühl durch die offene Dusche.
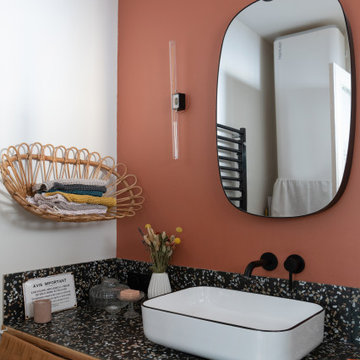
La salle de bains des enfants - Dynamique, joyeuse et colorée ❤️
On ose les couleurs fortes soulignées ici par la robinetterie noire.
Conception : Sur Mesure - Lauranne Fulchiron
Crédits photos : Sabine Serrad
Bathroom with Black Tiles and an Open Shower Ideas and Designs
8
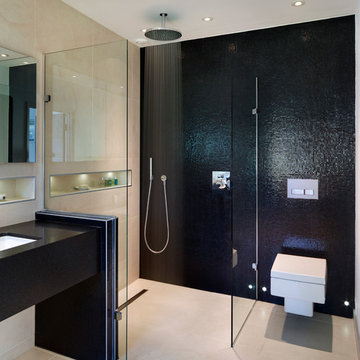

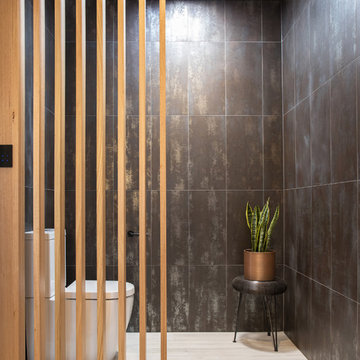
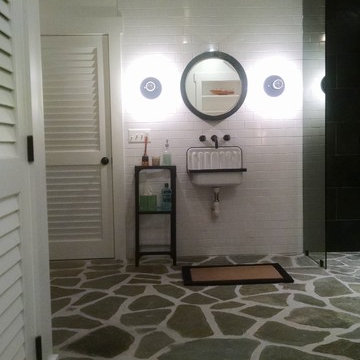
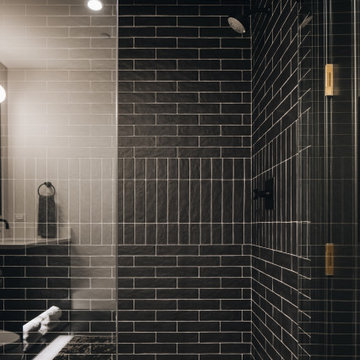

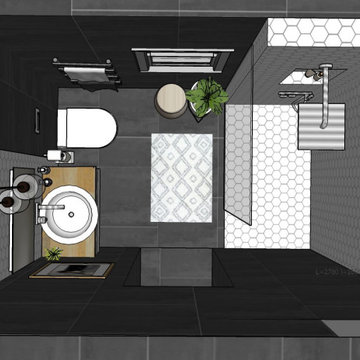
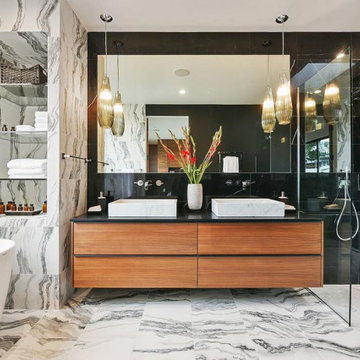
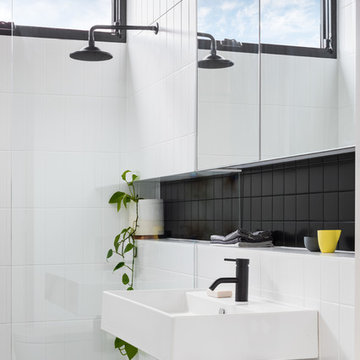
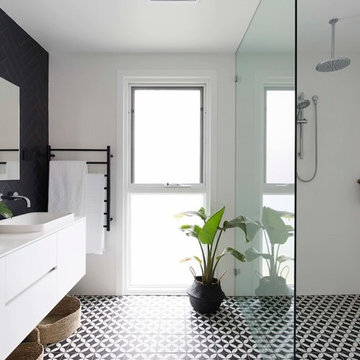
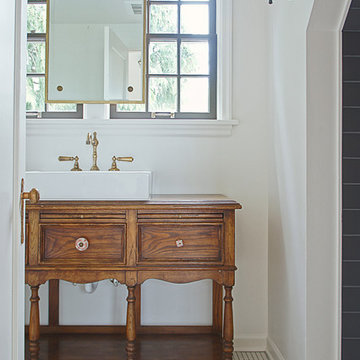

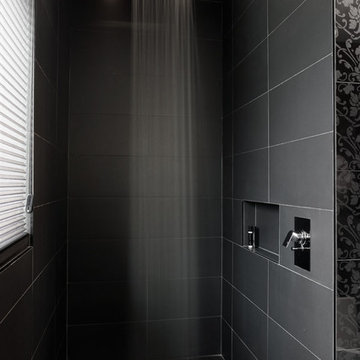


 Shelves and shelving units, like ladder shelves, will give you extra space without taking up too much floor space. Also look for wire, wicker or fabric baskets, large and small, to store items under or next to the sink, or even on the wall.
Shelves and shelving units, like ladder shelves, will give you extra space without taking up too much floor space. Also look for wire, wicker or fabric baskets, large and small, to store items under or next to the sink, or even on the wall.  The sink, the mirror, shower and/or bath are the places where you might want the clearest and strongest light. You can use these if you want it to be bright and clear. Otherwise, you might want to look at some soft, ambient lighting in the form of chandeliers, short pendants or wall lamps. You could use accent lighting around your bath in the form to create a tranquil, spa feel, as well.
The sink, the mirror, shower and/or bath are the places where you might want the clearest and strongest light. You can use these if you want it to be bright and clear. Otherwise, you might want to look at some soft, ambient lighting in the form of chandeliers, short pendants or wall lamps. You could use accent lighting around your bath in the form to create a tranquil, spa feel, as well. 