Bathroom with Black Tiles and a Console Sink Ideas and Designs
Refine by:
Budget
Sort by:Popular Today
121 - 140 of 416 photos
Item 1 of 3
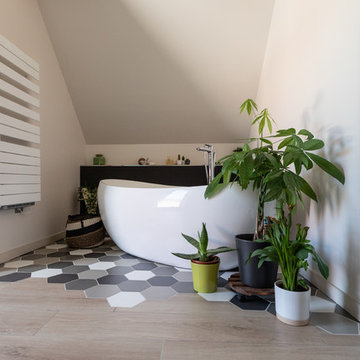
la salle de bain principale est dotée d'une baignoire îlot et d'une grande douche, ainsi que d'une meuble double vasque... qui veut prendre un bain?
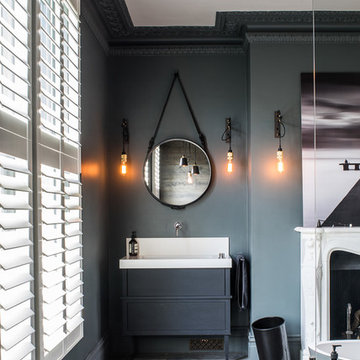
The free standing vanity unit was custom designed by Casa Botelho.
Photo Credit: Anthony Coleman
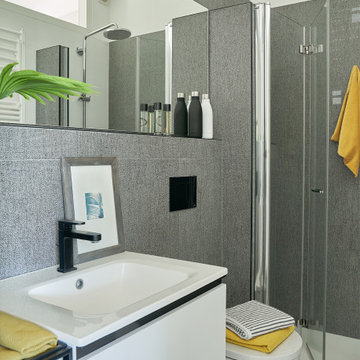
Cuarto de baño con apertura de cristal hacia la cocina. Repisa para inodoro suspendido mod. Kartell Laufen. Ducha con asiento de obra y cerámica de Roca cheviot blanco y negro.
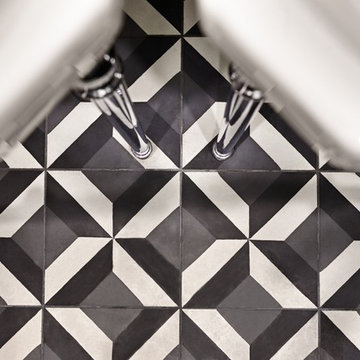
Notting Hill is one of the most charming and stylish districts in London. This apartment is situated at Hereford Road, on a 19th century building, where Guglielmo Marconi (the pioneer of wireless communication) lived for a year; now the home of my clients, a french couple.
The owners desire was to celebrate the building's past while also reflecting their own french aesthetic, so we recreated victorian moldings, cornices and rosettes. We also found an iron fireplace, inspired by the 19th century era, which we placed in the living room, to bring that cozy feeling without loosing the minimalistic vibe. We installed customized cement tiles in the bathroom and the Burlington London sanitaires, combining both french and british aesthetic.
We decided to mix the traditional style with modern white bespoke furniture. All the apartment is in bright colors, with the exception of a few details, such as the fireplace and the kitchen splash back: bold accents to compose together with the neutral colors of the space.
We have found the best layout for this small space by creating light transition between the pieces. First axis runs from the entrance door to the kitchen window, while the second leads from the window in the living area to the window in the bedroom. Thanks to this alignment, the spatial arrangement is much brighter and vaster, while natural light comes to every room in the apartment at any time of the day.
Ola Jachymiak Studio
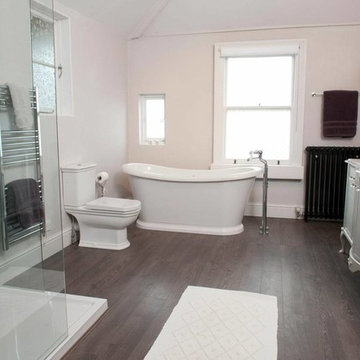
Think you can't mix vintage-chic with modern minimalism? Think again. This bathroom has the perfect mix of both. The modern, monochrome, colour palette used throughout this bathroom subtly ties all the elements together. It also allows the owner to change the decorative details and accessories at will.
Wilson Photography
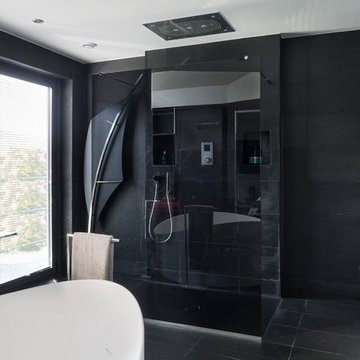
The clients wanted to create a unique contemporary space which made the most of the beautiful views of the Welsh Mountains and fields. They wanted an indulgent bathroom that would allow them to have quick, energising showers on work days and weekend relaxation The bathroom is an open-plan en-suite to the bedroom, so they were careful to ensure that the bath is the item you see from the bed. On one side there are two striking contemporary basins while the generous walk in shower is behind. Smoked black glass screens create privacy for the shower and the wc. The bath is positioned to enjoy the best outlook, sited with sufficient space around it so that its sculptural shape can be appreciated like a piece of art.
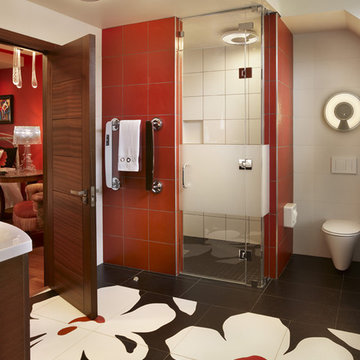
Watch our project videos with before and after pictures: //www.larisamcshane.com/projects/
An outdated master bathroom was transformed into a visually interesting, revitalizing master spa with a large steam shower and an infrared sauna in a spacious room with natural light.
According to a unique style survey, which is a cornerstone in our design process, the client responded to striking primary colors. Creating a design concept from this idea, we used bold 4’x4’ flower tiles, which visually connect the floor and wall of the bathroom and accented the vanity and shower walls with red mosaic tile.
Our team also designed exotic solid sapelle wood doors, installed a glass towel warmer, a massaging thermostatic shower system, a steam unit, an in-wall tank water-saving toilet and radiant floors.
Bathroom with Black Tiles and a Console Sink Ideas and Designs
7
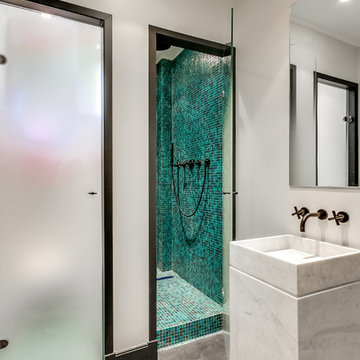
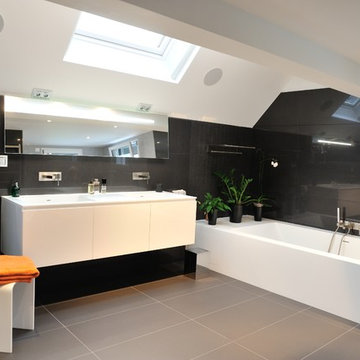
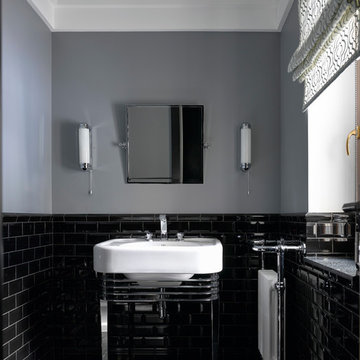
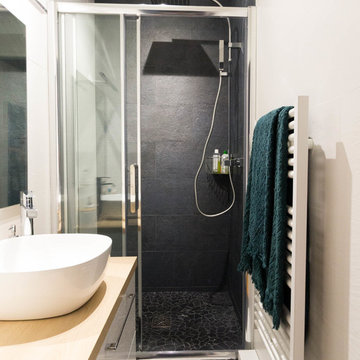
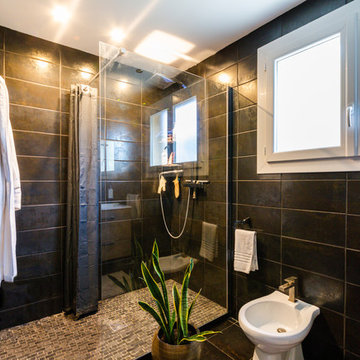
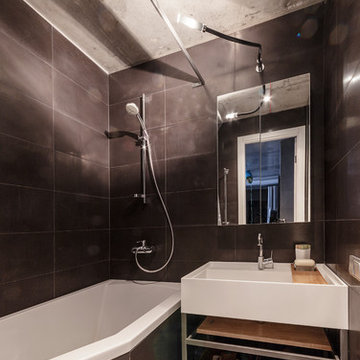
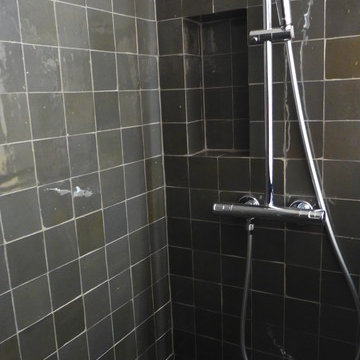
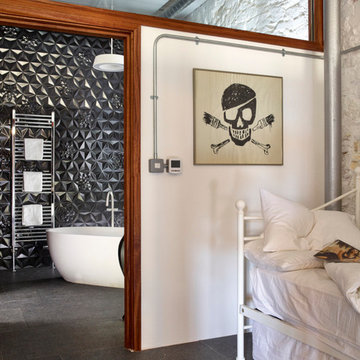
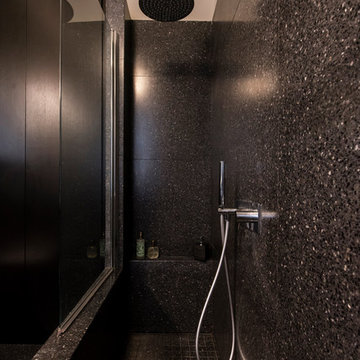
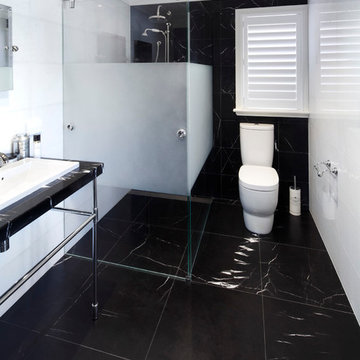
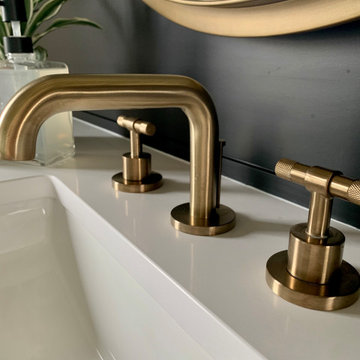
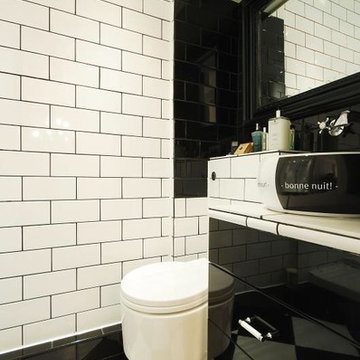
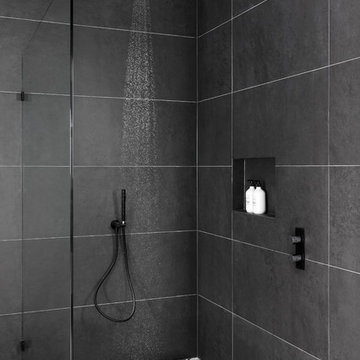

 Shelves and shelving units, like ladder shelves, will give you extra space without taking up too much floor space. Also look for wire, wicker or fabric baskets, large and small, to store items under or next to the sink, or even on the wall.
Shelves and shelving units, like ladder shelves, will give you extra space without taking up too much floor space. Also look for wire, wicker or fabric baskets, large and small, to store items under or next to the sink, or even on the wall.  The sink, the mirror, shower and/or bath are the places where you might want the clearest and strongest light. You can use these if you want it to be bright and clear. Otherwise, you might want to look at some soft, ambient lighting in the form of chandeliers, short pendants or wall lamps. You could use accent lighting around your bath in the form to create a tranquil, spa feel, as well.
The sink, the mirror, shower and/or bath are the places where you might want the clearest and strongest light. You can use these if you want it to be bright and clear. Otherwise, you might want to look at some soft, ambient lighting in the form of chandeliers, short pendants or wall lamps. You could use accent lighting around your bath in the form to create a tranquil, spa feel, as well. 