Bathroom with Black Cabinets and Marble Tiles Ideas and Designs
Refine by:
Budget
Sort by:Popular Today
161 - 180 of 1,309 photos
Item 1 of 3
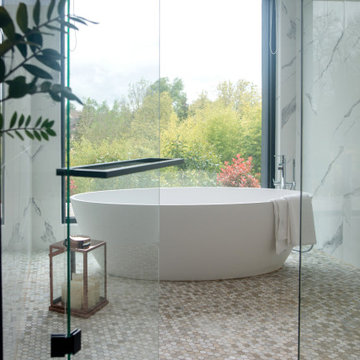
L’envie d’avoir une suite digne des grands hôtels tout en restant chez soi ! Voici la mission que nous ont confié nos clients. Leur souhait : un espace inédit, sur-mesure et fonctionnel.
L’architecte en charge de la création de l’extension et les clients nous ont donné carte blanche pour aménager son intérieur !
Nous avons donc pensé et créé ce nouvel espace comme une suite à l’hôtel, comprenant chambre, salle de bain, dressing, salon, sans oublier un coin bureau et un minibar ! Pas de cloison pour délimiter les espaces mais un meuble séparatif qui vient naturellement réunir et répartir les différentes fonctions de la suite. Placé au centre de la pièce, on circule autour de ce meuble qui comprend le dressing côté salle de bain, la tête de lit et l’espace bureau côté chambre et salon, sur les côtés le minibar et 2 portes coulissantes se dissimulent dans le meuble pour pouvoir isoler si on le souhaite l’espace dressing – salle de bain de l’espace chambre – salon. Dans la chambre un joli papier peint vient accentuer l’effet cocooning afin de bien délimiter le coin nuit du coin salon.
L’alliance du noir & du blanc, le choix des matériaux de qualité crée un style élégant, contemporain et intemporel à cette suite ; au sol le parquet réchauffe l’ambiance quant à la vue exceptionnelle sur le jardin elle fait rentrer la nature et les couleurs dans la suite et sublime l’ensemble.
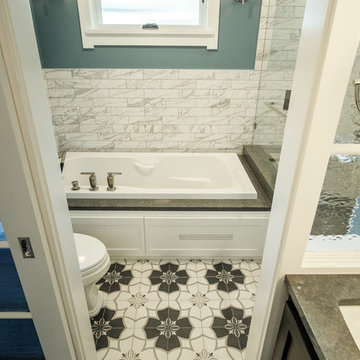
A complete bathroom remodel featuring extensive tile & stone work, full-comfort plumbing fixtures including spa tub and spacious shower with stone bench, custom sliding door, and double vanity with stone top.

This 1000 sq. ft. one-bedroom apartment is located in a pre-war building on the Upper West Side. The owner's request was to design a space where every corner can be utilized. The project was an exciting challenge and required careful planning. The apartment contains multiple customized features like a wall developed as closet space and a bedroom divider and a hidden kitchen. It is a common space to the naked eye, but the more details are revealed as you move throughout the rooms.
Featured brands include: Dornbracht fixtures, Flos lighting, Design-Apart millwork, and Carrera marble.
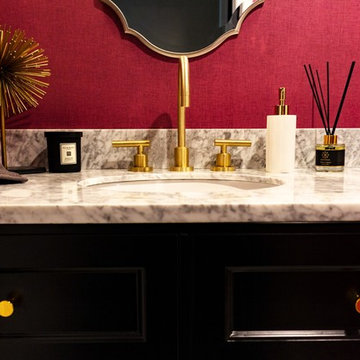
Bathroom Renovation in Porter Ranch, California by A-List Builders
New wallpaper, vanity mirror, marble countertop, gold sink fixtures sconce lighting and cabinet.

The bedroom en suite shower room design at our London townhouse renovation. The additional mouldings and stunning black marble have transformed the room. The sanitary ware is by @drummonds_bathrooms. We moved the toilet along the wall to create a new space for the shower, which is set back from the window. When the shower is being used it has a folding dark glass screen to protect the window from any water damage. The room narrows at the opposite end, so we decided to make a bespoke cupboard for toiletries behind the mirror, which has a push-button opening. Quirky touches include the black candles and Roman-style bust above the toilet cistern.
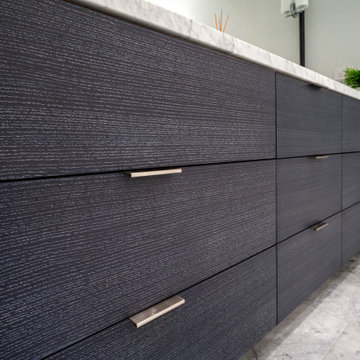
Can’t get more timeless than a clawfoot tub flanked by marble ?
Here’s the specs on this classic master ensuite renovation in #westvancouver:
•Designed by @robertbaileyinteriors
•#Repurposed and #revitalized @Kohler IronWorks Historic clawfoot tub circa 2001
•@Watermarkbrooklyn Floor Standing Bath Set in #brushednickel
•Carrara White Lux 12” x 24” marble tile supplied by @stonetilevancouver installed by @tavo.stone
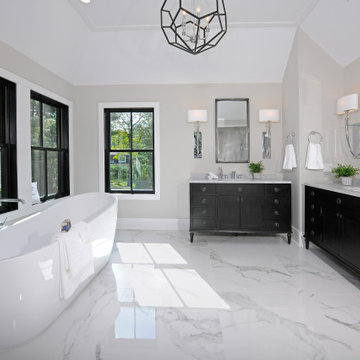
Tray ceiling. Oversized Italian Porcelain Carrera floor tiles. Custom French Oak Vanities with Carrera Marble Tops. Radiant heated floors. Large soaking tub. Sierra Pacific Double Hung Windows In Custom Brushed Aluminum Clad Exterior In powder coated steel Finish.

Cette salle de douche et WC est la salle de bain d'invités d'un appartement situé place Victor Hugo à Paris. Un marbre Marquina noir a été utilisé pour l'ensemble de douche, la vasque et le coffrage des WC suspendus. Le sol est un carrelage façon parquet, avec une pose chevron pour faciliter l'entretien. Des éclairages LED ont été placés sous le banc et sous la vasque pour apporter de la profondeur à l'ensemble.
Cette seconde salle de bain est conçue comme un prolongement de l’appartement.
Comme la salle de bain principale, l'ensemble du mobilier est réalisé sur mesure en marbre.
Le bac de douche a volontairement été surélevé pour créer une surépaisseur au sol et conserver les proportions visuelles du marbre. Une fente creusée sous la vasque fait office de porte serviette minimaliste et raffiné. La cuvette des toilettes a également été choisie noire afin d'être la plus discrète possible. Le regard reste alors attiré par l'ensemble décoratif en marbre.
www.xavierlemoine.com
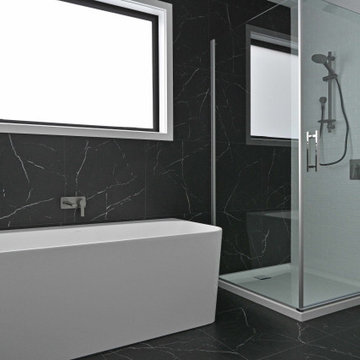
This two storey architecturally designed home was designed with ultimate family living in mind. It features two separate living areas, three designer bathrooms and four generously sized bedrooms, each with views of Lake Taupo and/or Mt Tauhara. The stylish Kitchen, Scullery, Bar and Media room are an entertainer’s dream. The kitchen takes advantage of the sunny outlook with sliding doors opening onto a wraparound deck, complete with louvre system providing shade and shelter.
Bathroom with Black Cabinets and Marble Tiles Ideas and Designs
9
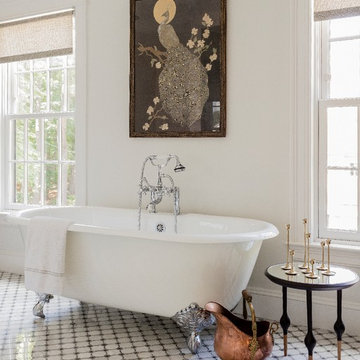
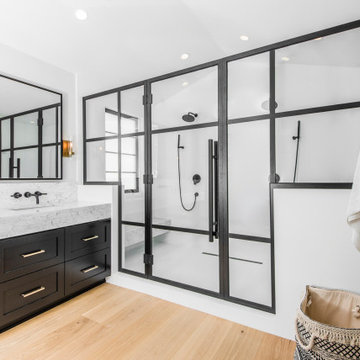
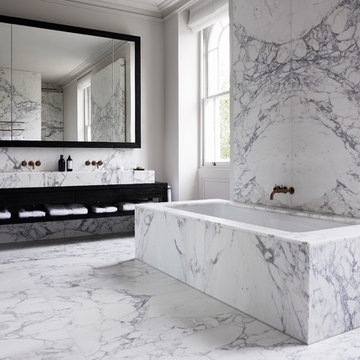
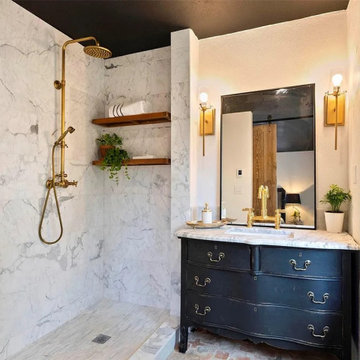
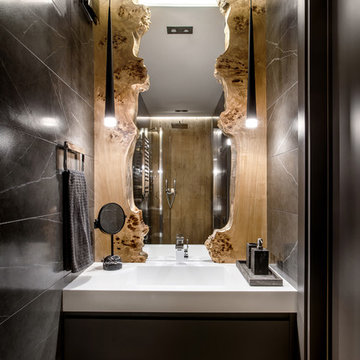
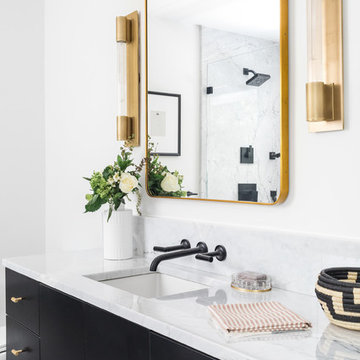
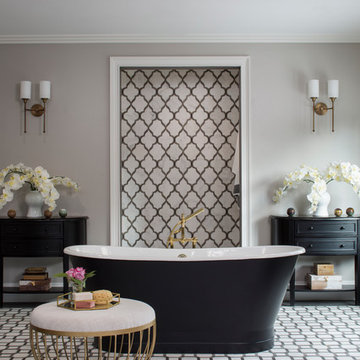
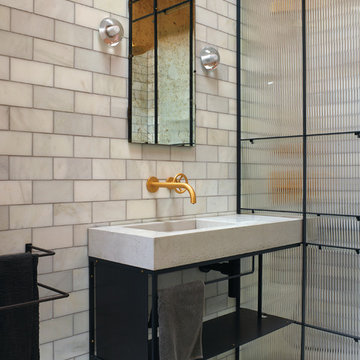
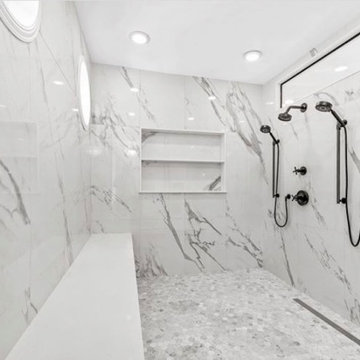
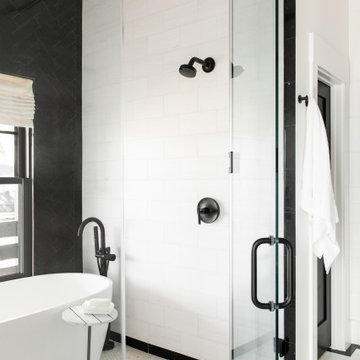
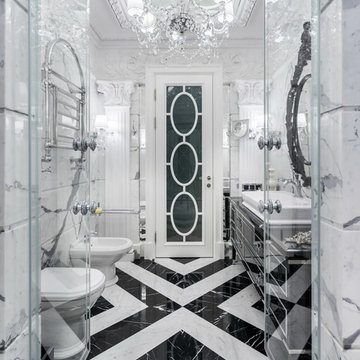

 Shelves and shelving units, like ladder shelves, will give you extra space without taking up too much floor space. Also look for wire, wicker or fabric baskets, large and small, to store items under or next to the sink, or even on the wall.
Shelves and shelving units, like ladder shelves, will give you extra space without taking up too much floor space. Also look for wire, wicker or fabric baskets, large and small, to store items under or next to the sink, or even on the wall.  The sink, the mirror, shower and/or bath are the places where you might want the clearest and strongest light. You can use these if you want it to be bright and clear. Otherwise, you might want to look at some soft, ambient lighting in the form of chandeliers, short pendants or wall lamps. You could use accent lighting around your bath in the form to create a tranquil, spa feel, as well.
The sink, the mirror, shower and/or bath are the places where you might want the clearest and strongest light. You can use these if you want it to be bright and clear. Otherwise, you might want to look at some soft, ambient lighting in the form of chandeliers, short pendants or wall lamps. You could use accent lighting around your bath in the form to create a tranquil, spa feel, as well. 