Bathroom with Black Cabinets and Ceramic Flooring Ideas and Designs
Sort by:Popular Today
121 - 140 of 5,351 photos
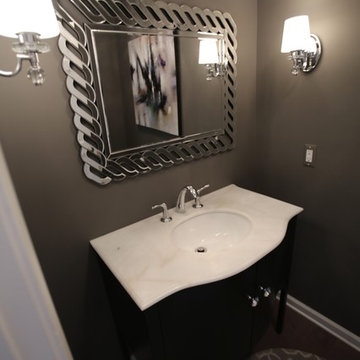
This small powder room has a lot of glamour with its black furniture cabinet, curvy marble counter top, dark grey walls and the chrome and glass sconces, let alone this amazing mirror. We guided our lucent as to color selections, furnishings as well as the right contractors to get the space done in budget.
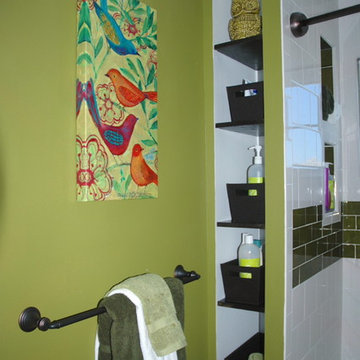
Bathroom storage ideas, storage shelf behind shower, built in shelves, towel stogie in shower so kids don't drip all over the floor, use every inch for storage, colorful, bright and fun.
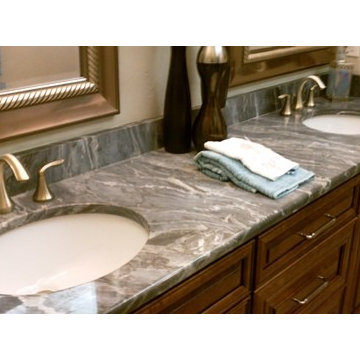
Jeffrey Wilde Tuscany Model Master Bathroom with Bardiglio Marble Counter top by Jackson Stoneworks

This Master Bath has it all! The double shower shares a ledge with the extra deep copper soaking tub. The custom black and white tile work are offset by a smokey emerald green and accented by gold fixtures as well as another corner fireplace.
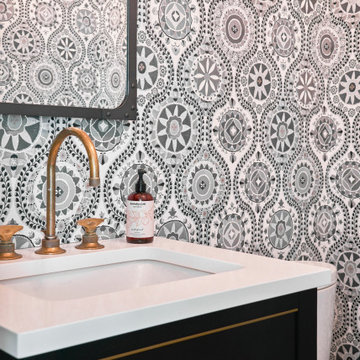
In the heart of Lakeview, Wrigleyville, our team completely remodeled a condo: master and guest bathrooms, kitchen, living room, and mudroom.
Master Bath Floating Vanity by Metropolis (Flame Oak)
Guest Bath Vanity by Bertch
Tall Pantry by Breckenridge (White)
Somerset Light Fixtures by Hinkley Lighting
Bathroom design & build by 123 Remodeling - Chicago general contractor https://123remodeling.com/
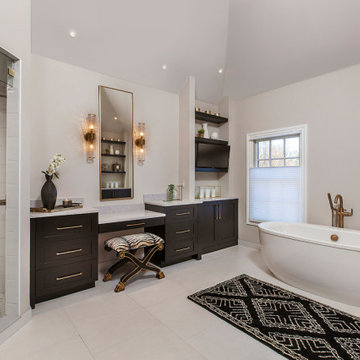
Removing the decking and built-ins left room for a free-standing tub with flanking cabinetry and open shelving. This freed up space to create his & her vanities along one side of the room and a beautiful dressing area on the opposite side.
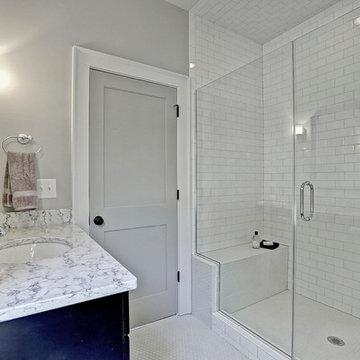
This master bath shower is fresh and clean in all white vintage subway with hex tile on the floor and bench. the vanity has rococo quartz counters and a vintage inspired design.
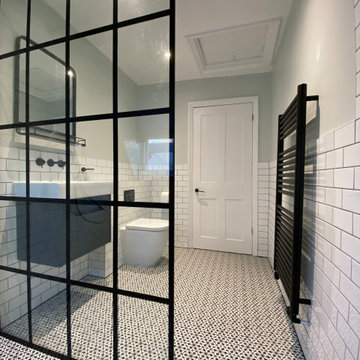
Wet room shower, mosaic Fired Earth tiles on the wall and mosaic on the sloped ceiling, metro type tiles on the walls, crittal style shower panel, black taps and mixers
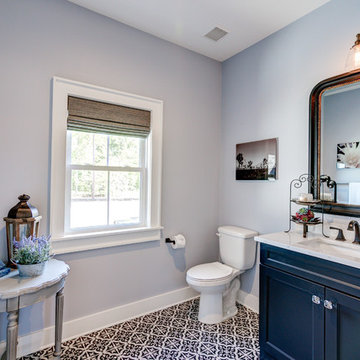
The guest bath in the Potomac is perfectly suited for your most distinguished guests!!! They are guaranteed to love the hand painted tile flooring and the tile shower with frameless glass enclosure!
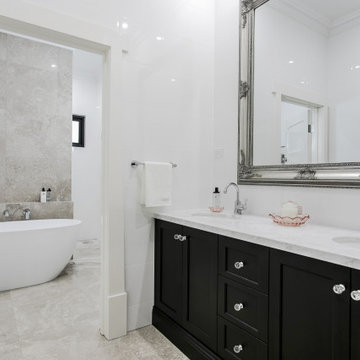
The objective was to renovate the original Gentleman’s Bungalow utilising the existing footprint to create a master suite, luxurious walk-in robe and ensuite. The rear was extended with an open plan living, dining, kitchen, butlers pantry, laundry, bathroom and additional bedroom. The addition also houses an extra large double garage set behind the main face. The entertaining area overlooks the pool and expansive rear yard, making it an ideal family home.
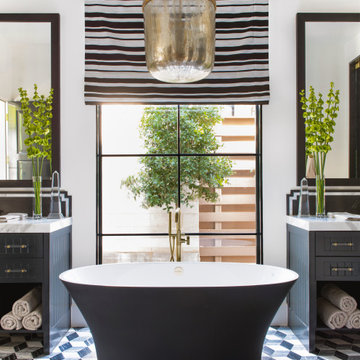
This contemporary bath, designed by Studio Thomas James, is accented by the thoughtfully landscaped courtyard views. Black and white geometric tile and oval soaking tub create a splash.
Builder: Faulkner Perrin
Architect: SHM
Interior Designer: Studio Thomas James
Landscape Architect: Bonick Landscaping
Photographer: Costa Christ Media

This primary suite bathroom is a tranquil retreat, you feel it from the moment you step inside! Though the color scheme is soft and muted, the dark vanity and luxe gold fixtures add the perfect touch of drama. Wood look wall tile mimics the lines of the ceiling paneling, bridging the rustic and contemporary elements of the space.
The large free-standing tub is an inviting place to unwind and enjoy a spectacular view of the surrounding trees. To accommodate plumbing for the wall-mounted tub filler, we bumped out the wall under the window, which also created a nice ledge for items like plants or candles.
We installed a mosaic hexagon floor tile in the bathroom, continuing it through the spacious walk-in shower. A small format tile like this is slip resistant and creates a modern, elevated look while maintaining a classic appeal. The homeowners selected a luxurious rain shower, and a handheld shower head which provides a more versatile and convenient option for showering.
Reconfiguring the vanity’s L-shaped layout opened the space visually, but still allowed ample room for double sinks. To supplement the under counter storage, we added recessed medicine cabinets above the sinks. Concealed behind their beveled, matte black mirrors, they are a refined update to the bulkier medicine cabinets of the past.
Bathroom with Black Cabinets and Ceramic Flooring Ideas and Designs
7
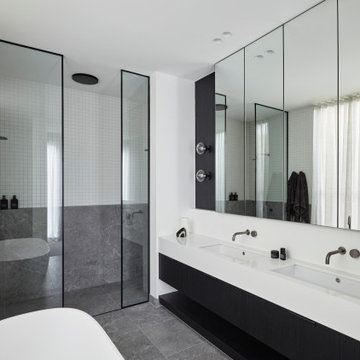
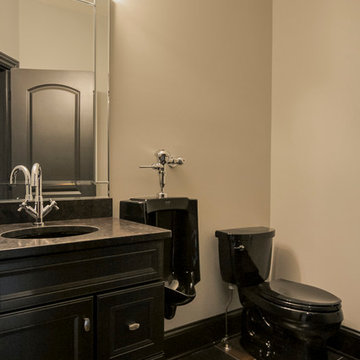
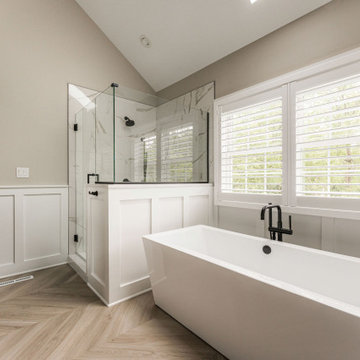
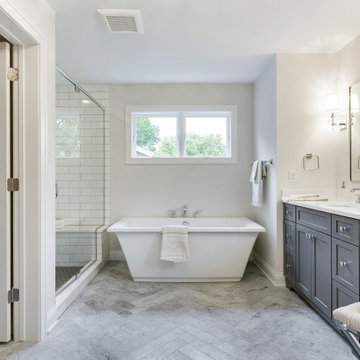
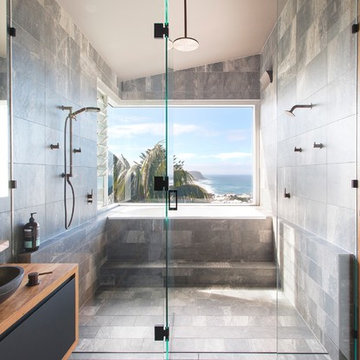
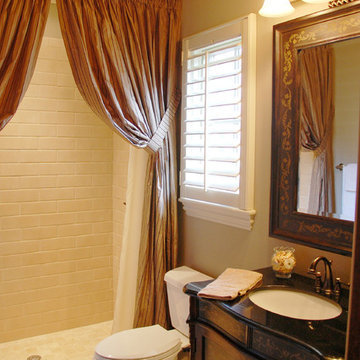
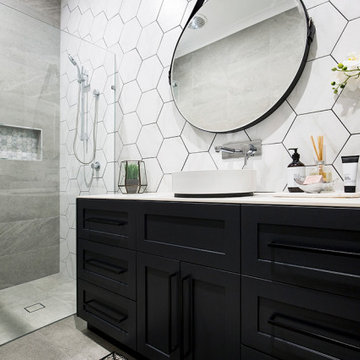
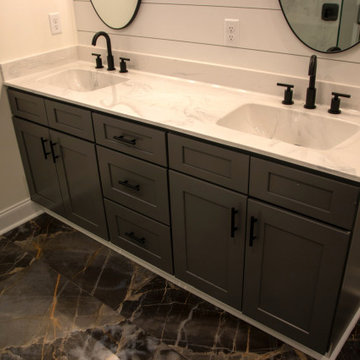

 Shelves and shelving units, like ladder shelves, will give you extra space without taking up too much floor space. Also look for wire, wicker or fabric baskets, large and small, to store items under or next to the sink, or even on the wall.
Shelves and shelving units, like ladder shelves, will give you extra space without taking up too much floor space. Also look for wire, wicker or fabric baskets, large and small, to store items under or next to the sink, or even on the wall.  The sink, the mirror, shower and/or bath are the places where you might want the clearest and strongest light. You can use these if you want it to be bright and clear. Otherwise, you might want to look at some soft, ambient lighting in the form of chandeliers, short pendants or wall lamps. You could use accent lighting around your bath in the form to create a tranquil, spa feel, as well.
The sink, the mirror, shower and/or bath are the places where you might want the clearest and strongest light. You can use these if you want it to be bright and clear. Otherwise, you might want to look at some soft, ambient lighting in the form of chandeliers, short pendants or wall lamps. You could use accent lighting around your bath in the form to create a tranquil, spa feel, as well. 