Bathroom with Black and White Tiles and White Floors Ideas and Designs
Refine by:
Budget
Sort by:Popular Today
141 - 160 of 2,083 photos
Item 1 of 3
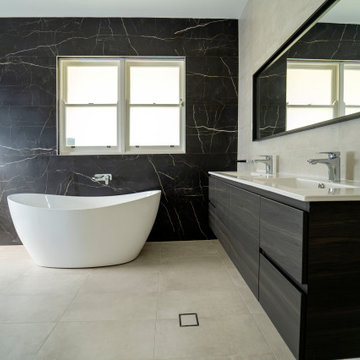
Carrying through the black and white theme to the master ensuite. The oversized mirror splashes light around the bathroom.
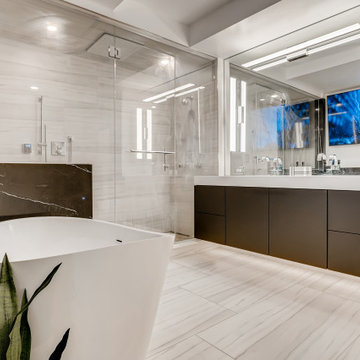
Bathroom in a condo - could not move plumbing. Client wanted a masculine style and being a day trader, did not want to be far from a TV. Positioned over the tub is a 72" TV that can be reflected from the mirror, allowing my Client to view the TV when in the shower.
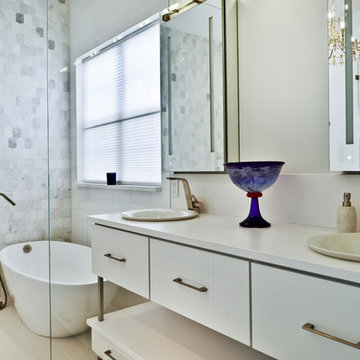
This baby boomer couple recently settled in the Haymarket area.
Their bathroom was located behind the garage from which we took a few inches to contribute to the bathroom space, offering them a large walk in shower, with
Digital controls designed for multiple shower heads . With a new waterfall free standing tub/ faucet slipper tub taking the space of the old large decked tub. We used a Victoria & Albert modern free standing tub, which brought spa feel to the room. The old space from the closet was used to create enough space for the bench area. It has a modern look linear drain in wet room. Adding a decorative touch and more lighting, is a beautiful chandelier outside of the wet room.
Behind the new commode area is a niche.
New vanities, sleek, yet spacious, allowing for more storage.
The large mirror and hidden medicine cabinets with decorative lighting added more of the contemporariness to the space.
Around this bath, we used large space tile. With a Classic look of black and white tile that complement the mosaic tile used creatively, making this bathroom undeniably stunning.
The smart use of mosaic tile on the back wall of the shower and tub area has put this project on the cover sheet of most design magazine.
The privacy wall offers closure for the commode from the front entry. Classy yet simple is how they described their new master bath suite.
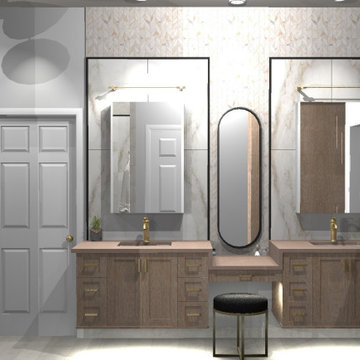
Our in-house design team creates CAD renders for every project. This is the vanity CAD render developed for this bathroom project. The realistic detail and presentation is invaluable when creating a successful design+build project. This incredible design + build remodel completely transformed this from a builders basic master bath to a destination spa! Floating vanity with dressing area, large format tiles behind the luxurious bath, walk in curbless shower with linear drain. This bathroom is truly fit for relaxing in luxurious comfort.
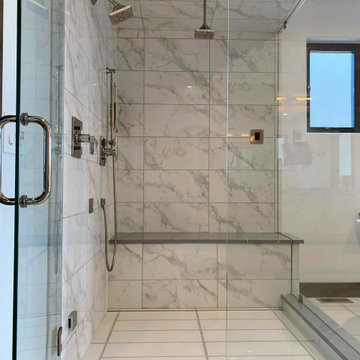
Fantastic project, client, and builder. Could not be happier with this modern beach home. Love the combination of wood, white, and black with beautiful glass accents all throughout.
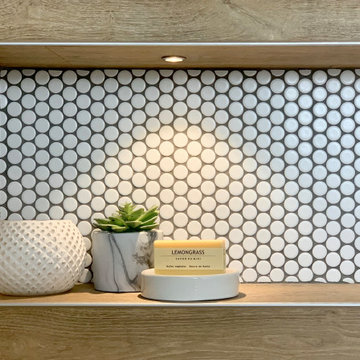
Loft bathroom design inspired by love to wood, forest, and simplicity by Scandinavian design culture. Playing with different textures and vibrant contrast of black walls and Carrara white marble floor.
Our colour scheme: white, black, light brow of natural wood, grey & green.
Does your bathroom need a facelift? or planning loft extension?
Overwhelmed with too many options and not sure what colours to choose?
Send us a msg, we are here to help you with your project!
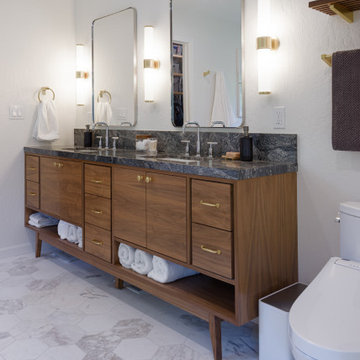
Master Bathroom expansion with Freestanding Vanity and Tub and a Walk-in shower and closet. Natural wood accents and white hex tile.
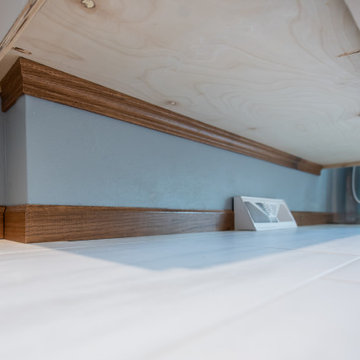
Our design and production team put their expertise together to create an ideal custom floating vanity. One small caveat to this concept was the fact that the original plumbing pipes came through the floor of the cabinet. If the vanity was now going to be a floating vanity, those pipes would be visible. Again, we came up with another solution, to build a small wall around the plumbing pipes.
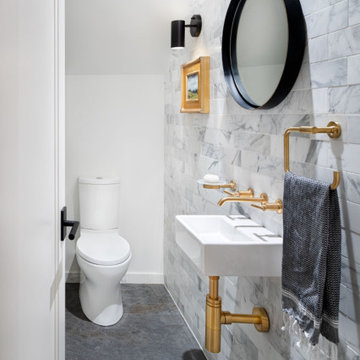
Under the stairs this chic powder bath provides an eclectic and fun experience to the guest. Gold fixtures and a marble tile accent wall define this small space.
Bathroom with Black and White Tiles and White Floors Ideas and Designs
8
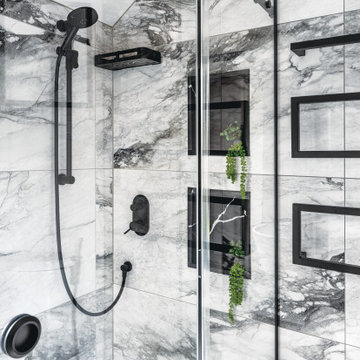
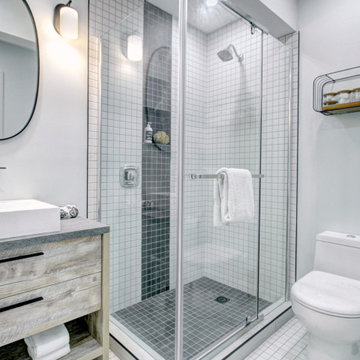
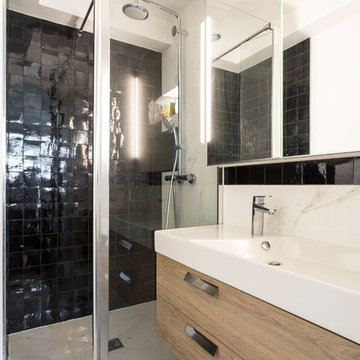
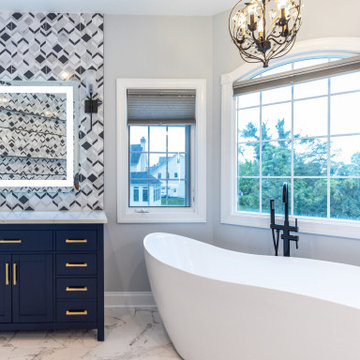
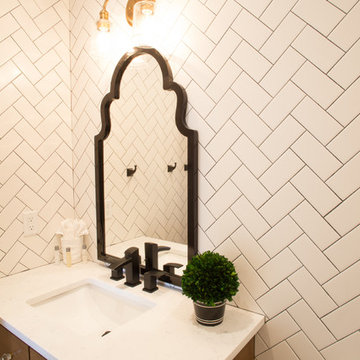
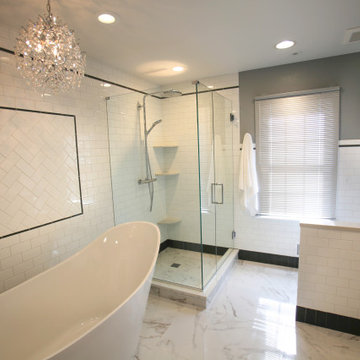
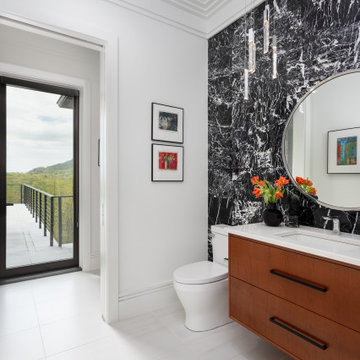
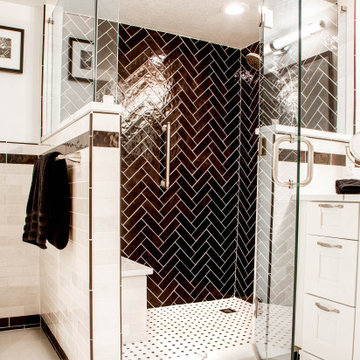
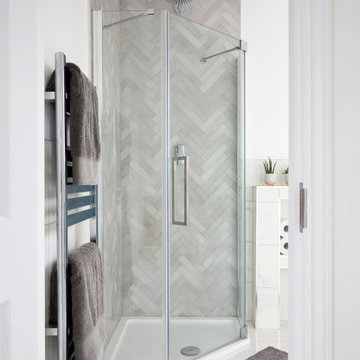
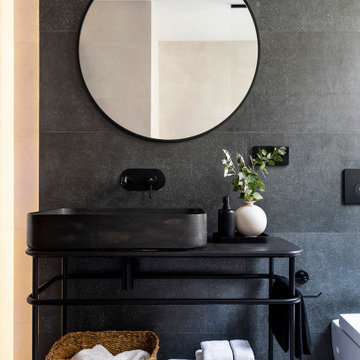
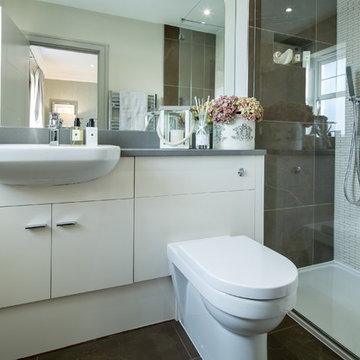

 Shelves and shelving units, like ladder shelves, will give you extra space without taking up too much floor space. Also look for wire, wicker or fabric baskets, large and small, to store items under or next to the sink, or even on the wall.
Shelves and shelving units, like ladder shelves, will give you extra space without taking up too much floor space. Also look for wire, wicker or fabric baskets, large and small, to store items under or next to the sink, or even on the wall.  The sink, the mirror, shower and/or bath are the places where you might want the clearest and strongest light. You can use these if you want it to be bright and clear. Otherwise, you might want to look at some soft, ambient lighting in the form of chandeliers, short pendants or wall lamps. You could use accent lighting around your bath in the form to create a tranquil, spa feel, as well.
The sink, the mirror, shower and/or bath are the places where you might want the clearest and strongest light. You can use these if you want it to be bright and clear. Otherwise, you might want to look at some soft, ambient lighting in the form of chandeliers, short pendants or wall lamps. You could use accent lighting around your bath in the form to create a tranquil, spa feel, as well. 