Bathroom with Black and White Tiles and All Types of Ceiling Ideas and Designs
Refine by:
Budget
Sort by:Popular Today
161 - 180 of 581 photos
Item 1 of 3
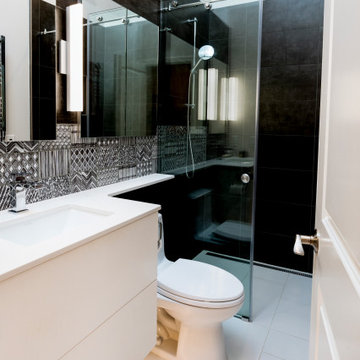
Teenage 'black and white' bathroom. Palette in dark grey/brown achieved the desired look without losing any warmth. Fun and elegant "graffiti" tiles. Wall color is an off-white with a muted pink hue, tying in with the warmth of the dark tile.
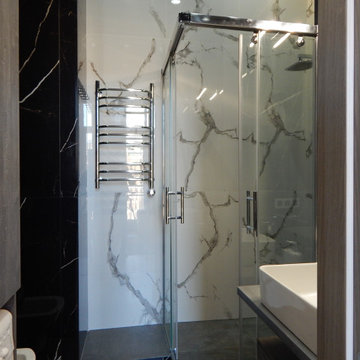
Санузел из двух крохотных туалета и ванной было решено объединить в одно просторное помещение.
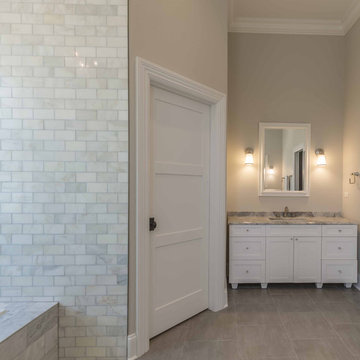
This 6,000sf luxurious custom new construction 5-bedroom, 4-bath home combines elements of open-concept design with traditional, formal spaces, as well. Tall windows, large openings to the back yard, and clear views from room to room are abundant throughout. The 2-story entry boasts a gently curving stair, and a full view through openings to the glass-clad family room. The back stair is continuous from the basement to the finished 3rd floor / attic recreation room.
The interior is finished with the finest materials and detailing, with crown molding, coffered, tray and barrel vault ceilings, chair rail, arched openings, rounded corners, built-in niches and coves, wide halls, and 12' first floor ceilings with 10' second floor ceilings.
It sits at the end of a cul-de-sac in a wooded neighborhood, surrounded by old growth trees. The homeowners, who hail from Texas, believe that bigger is better, and this house was built to match their dreams. The brick - with stone and cast concrete accent elements - runs the full 3-stories of the home, on all sides. A paver driveway and covered patio are included, along with paver retaining wall carved into the hill, creating a secluded back yard play space for their young children.
Project photography by Kmieick Imagery.
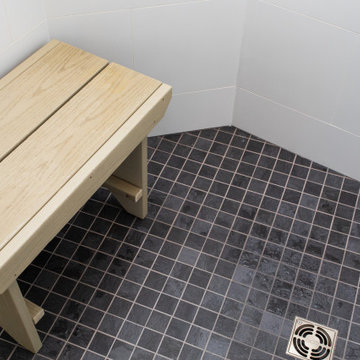
This beautifully crafted master bathroom plays off the contrast of the blacks and white while highlighting an off yellow accent. The layout and use of space allows for the perfect retreat at the end of the day.
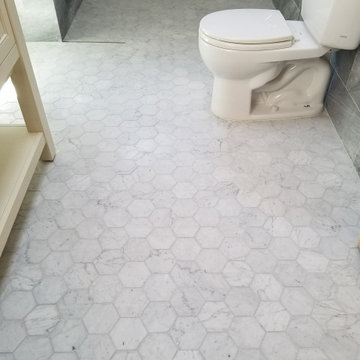
Carrara marble surround this walk-in, curbless shower with linear drain. All that's needed is the paint to finish off this renovated master bath with vaulted ceiling with skylight. Hexagonal marble tile on the floor.
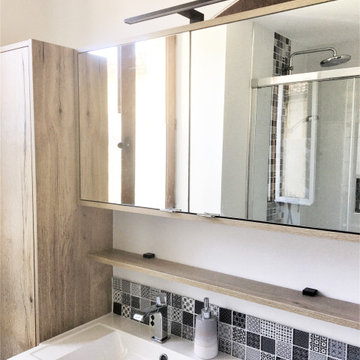
Jolie salle de bain bois, blanc et petits carreaux de verre Noir et Blanc .rangement pratique. miroir ample ....
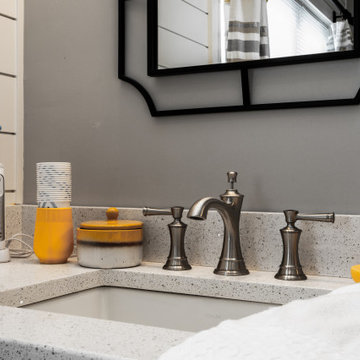
This beautifully crafted master bathroom plays off the contrast of the blacks and white while highlighting an off yellow accent. The layout and use of space allows for the perfect retreat at the end of the day.
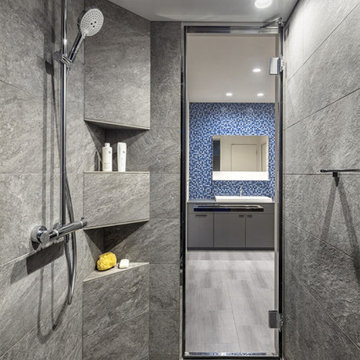
お気に入りのロケーションをアートのように取り込む贅沢な癒しのバスタイム。
お風呂を出た後はサニタリーに置いた椅子に座って、景色を眺めるのがお気に入りの時間。
忙しい日々だからこそ自分の時間を大切にしたい、こだわりを詰め込んだホテルライクなバスルーム。
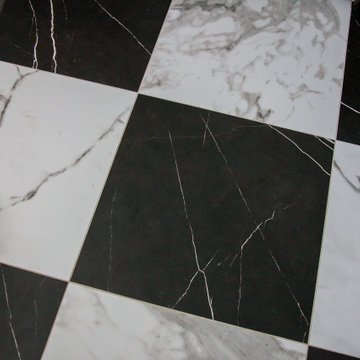
This gorgeous Main Bathroom starts with a sensational entryway a chandelier and black & white statement-making flooring. The soaking tub is on a raised platform below shuttered windows allowing a ton of natural light as well as privacy. The giant shower is a show stopper with a seat and walk-in entry.
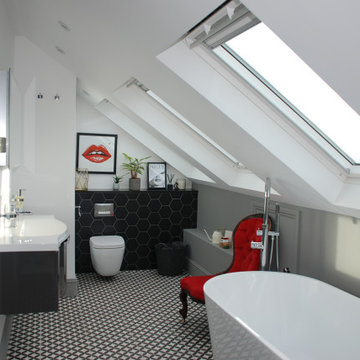
Luxury hotel living concept delivered for a special family in Bristol making maximum use of the eaves.
Bathroom with Black and White Tiles and All Types of Ceiling Ideas and Designs
9
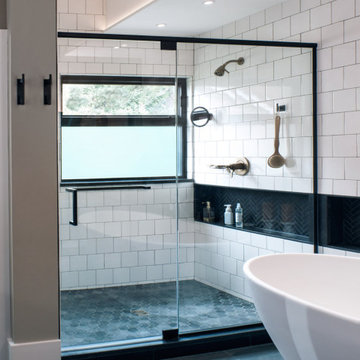
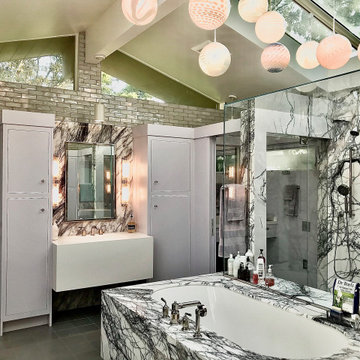
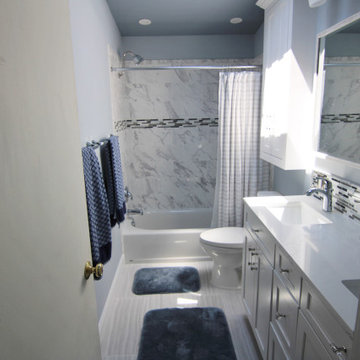
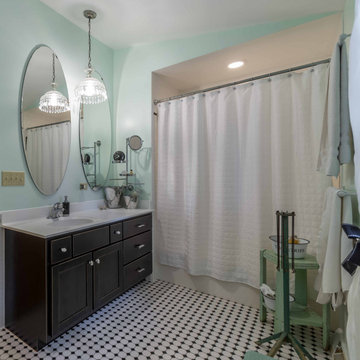
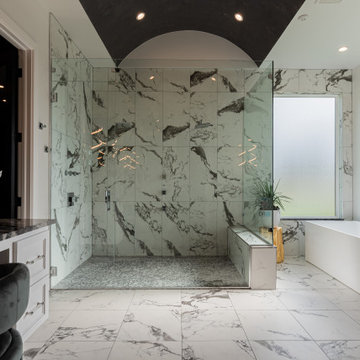
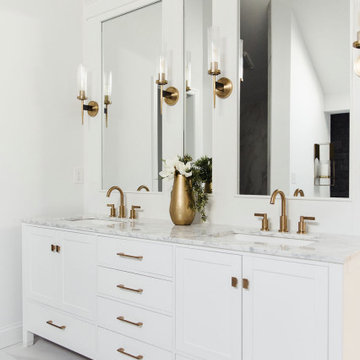
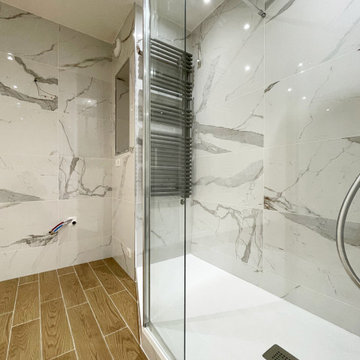
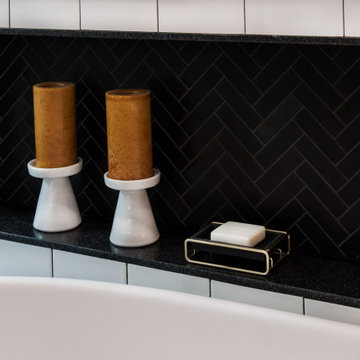
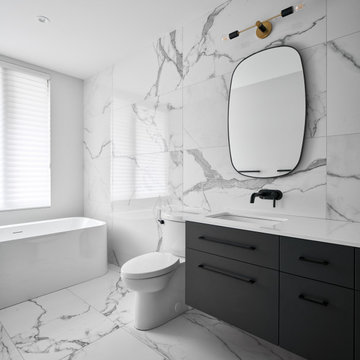
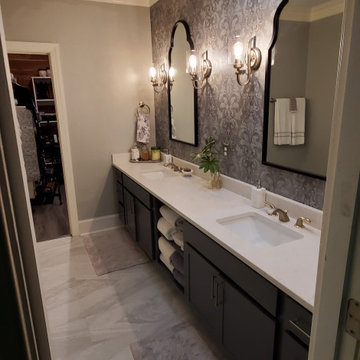

 Shelves and shelving units, like ladder shelves, will give you extra space without taking up too much floor space. Also look for wire, wicker or fabric baskets, large and small, to store items under or next to the sink, or even on the wall.
Shelves and shelving units, like ladder shelves, will give you extra space without taking up too much floor space. Also look for wire, wicker or fabric baskets, large and small, to store items under or next to the sink, or even on the wall.  The sink, the mirror, shower and/or bath are the places where you might want the clearest and strongest light. You can use these if you want it to be bright and clear. Otherwise, you might want to look at some soft, ambient lighting in the form of chandeliers, short pendants or wall lamps. You could use accent lighting around your bath in the form to create a tranquil, spa feel, as well.
The sink, the mirror, shower and/or bath are the places where you might want the clearest and strongest light. You can use these if you want it to be bright and clear. Otherwise, you might want to look at some soft, ambient lighting in the form of chandeliers, short pendants or wall lamps. You could use accent lighting around your bath in the form to create a tranquil, spa feel, as well. 