Bathroom with Beige Worktops and Blue Worktops Ideas and Designs
Refine by:
Budget
Sort by:Popular Today
81 - 100 of 24,587 photos
Item 1 of 3

“Milne’s meticulous eye for detail elevated this master suite to a finely-tuned alchemy of balanced design. It shows that you can use dark and dramatic pieces from our carbon fibre collection and still achieve the restful bathroom sanctuary that is at the top of clients’ wish lists.”
Miles Hartwell, Co-founder, Splinter Works Ltd
When collaborations work they are greater than the sum of their parts, and this was certainly the case in this project. I was able to respond to Splinter Works’ designs by weaving in natural materials, that perhaps weren’t the obvious choice, but they ground the high-tech materials and soften the look.
It was important to achieve a dialog between the bedroom and bathroom areas, so the graphic black curved lines of the bathroom fittings were countered by soft pink calamine and brushed gold accents.
We introduced subtle repetitions of form through the circular black mirrors, and the black tub filler. For the first time Splinter Works created a special finish for the Hammock bath and basins, a lacquered matte black surface. The suffused light that reflects off the unpolished surface lends to the serene air of warmth and tranquility.
Walking through to the master bedroom, bespoke Splinter Works doors slide open with bespoke handles that were etched to echo the shapes in the striking marbleised wallpaper above the bed.
In the bedroom, specially commissioned furniture makes the best use of space with recessed cabinets around the bed and a wardrobe that banks the wall to provide as much storage as possible. For the woodwork, a light oak was chosen with a wash of pink calamine, with bespoke sculptural handles hand-made in brass. The myriad considered details culminate in a delicate and restful space.
PHOTOGRAPHY BY CARMEL KING

The Atkinson is a spacious ranch plan with three or more bedrooms. The main living areas, including formal dining, share an open layout with 10'ceilings. The kitchen has a generous island with counter dining, a spacious pantry, and breakfast area with multiple windows. The family rooms is shown here with direct vent fireplace with stone hearth and surround and built-in bookcases. Enjoy premium outdoor living space with a large covered patio with optional direct vent fireplace. The primary bedroom is located off a semi-private hall and has a trey ceiling and triple window. The luxury primary bath with separate vanities is shown here with standalone tub and tiled shower. Bedrooms two and three share a hall bath, and there is a spacious utility room with folding counter. Exterior details include a covered front porch, dormers, separate garage doors, and hip roof.

We're obsessed with this stunning yet functional vanity from Dura Supreme. Featuring their homestead panel style door accented with honey bronze hardware from Top Knobs.
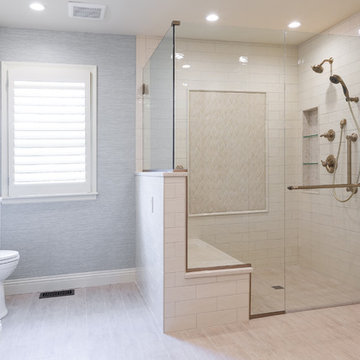
The entire bathroom layout had to be reconfigured to be able to make it a wheelchair accessible space. The two walk-in closets on either side of the bathroom were taken out to make the main bathroom area much larger. With the two closets gone, a large zero-entry shower replaced one side and a large custom built-in wardrobe unit replaced the other side. The new zero-entry shower is large enough to accommodate the wheelchair turning radius within the shower.
Bathroom with Beige Worktops and Blue Worktops Ideas and Designs
5
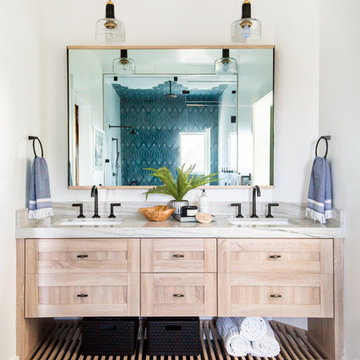


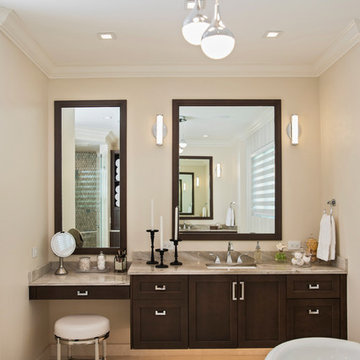
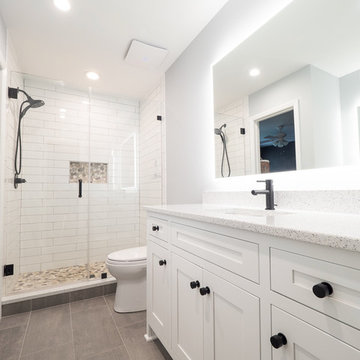
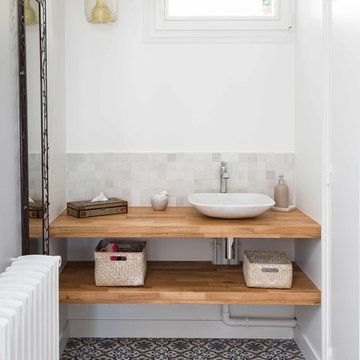




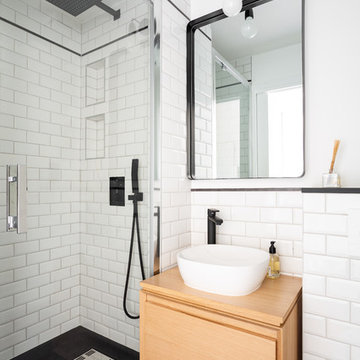
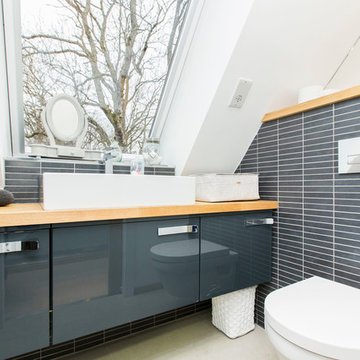
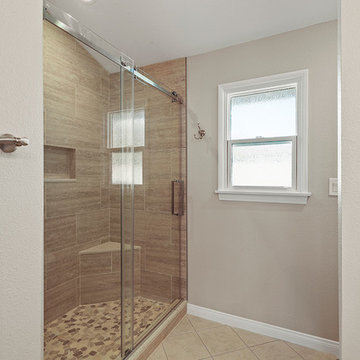
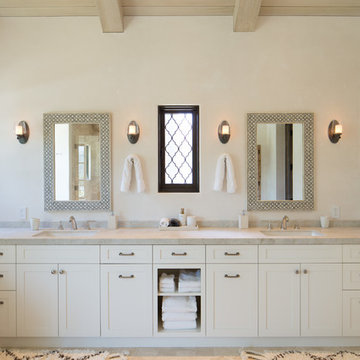



 Shelves and shelving units, like ladder shelves, will give you extra space without taking up too much floor space. Also look for wire, wicker or fabric baskets, large and small, to store items under or next to the sink, or even on the wall.
Shelves and shelving units, like ladder shelves, will give you extra space without taking up too much floor space. Also look for wire, wicker or fabric baskets, large and small, to store items under or next to the sink, or even on the wall.  The sink, the mirror, shower and/or bath are the places where you might want the clearest and strongest light. You can use these if you want it to be bright and clear. Otherwise, you might want to look at some soft, ambient lighting in the form of chandeliers, short pendants or wall lamps. You could use accent lighting around your bath in the form to create a tranquil, spa feel, as well.
The sink, the mirror, shower and/or bath are the places where you might want the clearest and strongest light. You can use these if you want it to be bright and clear. Otherwise, you might want to look at some soft, ambient lighting in the form of chandeliers, short pendants or wall lamps. You could use accent lighting around your bath in the form to create a tranquil, spa feel, as well. 