Bathroom with Beige Walls Ideas and Designs
Refine by:
Budget
Sort by:Popular Today
41 - 60 of 1,947 photos
Item 1 of 3

My favorite room in the house! Bicycle bathroom with farmhouse look. Concrete sink, metal roofing in the shower, concrete heated flooring.
Photo Credit D.E Grabenstein

A clean, contemporary, spa-like master bathroom was on the list for this new construction home. The floating double vanity and linen storage feature sealed and varnished plank sap walnut doors with the horizontal grain matching end to end, contrasting with the dark gray tile throughout. The freestanding soaking tub is constructed of blue-stone, a composite of quartzite and bio-resin that is durable, anti-microbial, eco-friendly, and feels like natural stone. The expansive shower is adorned with modern Milano fixtures and integrated lighting for a true luxurious experience. This is appealing to the professional who desires a Pacific West Coast feel in Upstate NY

This bathroom features a free-standing tub with a sleek, strong shape. Accent pebble flooring surrounding the tub and a candle niche filled wall make for a serene space.
---
Project by Wiles Design Group. Their Cedar Rapids-based design studio serves the entire Midwest, including Iowa City, Dubuque, Davenport, and Waterloo, as well as North Missouri and St. Louis.
For more about Wiles Design Group, see here: https://wilesdesigngroup.com/

Deep in the woods, this mountain cabin just outside Asheville, NC, was designed as the perfect weekend getaway space. The owner uses it as an Airbnb for income. From the wooden cathedral ceiling to the nature-inspired loft railing, from the wood-burning free-standing stove, to the stepping stone walkways—everything is geared toward easy relaxation. For maximum interior space usage, the sleeping loft is accessed via an outside stairway.
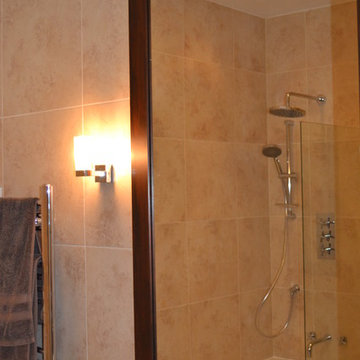
Refurbishment of the bathroom, located in the centre of this Victorian flat with no natural light.
A subtle, neutral colour and design with large ceramic tiles was used create the illusion of space in this compact bathroom. The dark wood cabinets are offset with subtle lighting to provide a warm and cosy feel.
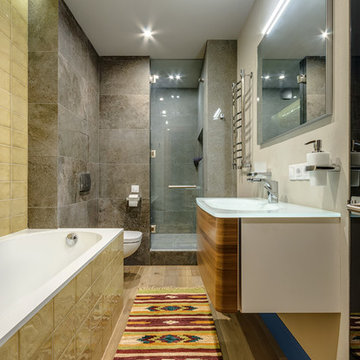
Совмещенная ванная комната с плиткой Rex и Imola Ceramica разных оттенков и фактур. Натуральный дубовый пол Finex со специальной пропиткой делает поверхность комфортной для босых ног. Сантехника от марки Villeroy&Boch. Раковина, зеркало и аксессуары фабрики Keuco. Однорычажный смеситель Hansgrohe. Душевая зона огорожена дверцей бренда «Рокос». Для освещения пространства использованы светильники SLV. Яркой деталью интерьера является напольный ковер с восточным орнаментом.
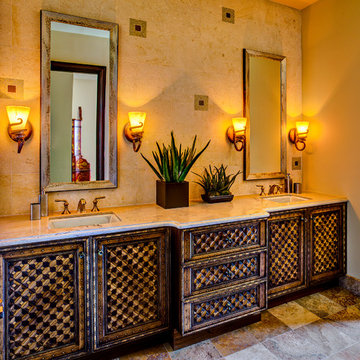
Like the warm, sandy beaches of the Mediterranean, this pool bath is a relaxing retreat.
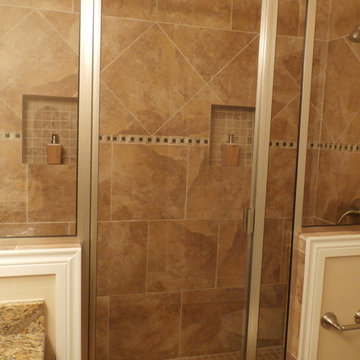
Santa Cecelia Granite counters, Porcelain under-mount sink, Ceramic tile floor in Salerno-SL81 broken joint pattern, Killim Beige, Mocha Maple custom cut cabinets, Walk-in shower with glass door decorative ceramic tile surround with glass accent pieces.

This traditional kitchen & bath remodel features custom raised panel cabinetry in a painted finish & antique glazed finish, coordinating quartz countertops, spacious island, & high end stainless steel appliances. Oil rubbed bronze fixtures/hardware, and lighting design that features recessed lighting and under cabinet LED lighting complete this kitchen. The bathrooms feature porcelain tile shower design, and frameless glass shower enclosure, as well as custom cabinet design.
Bathroom with Beige Walls Ideas and Designs
3
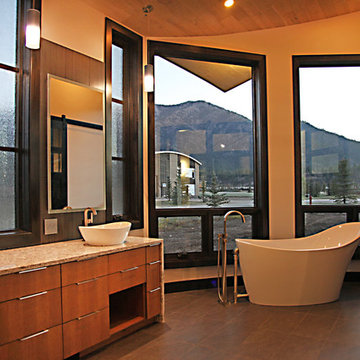
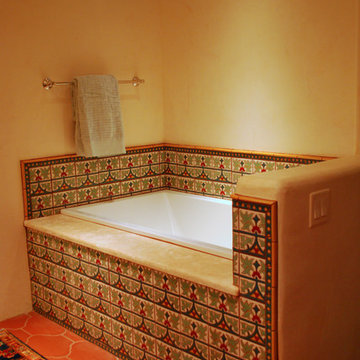
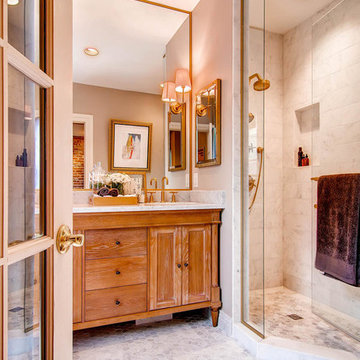
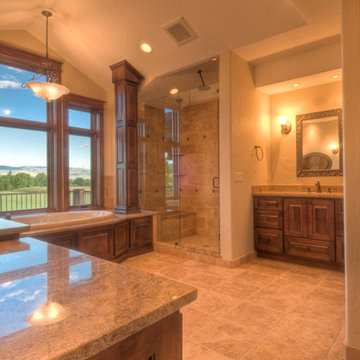


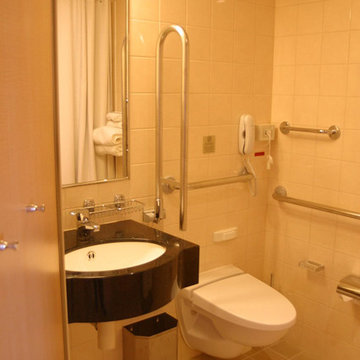
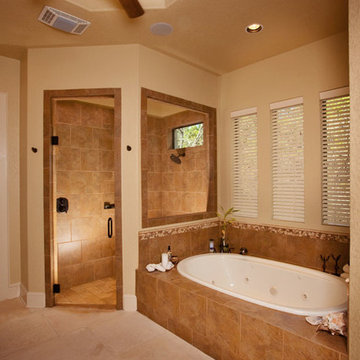
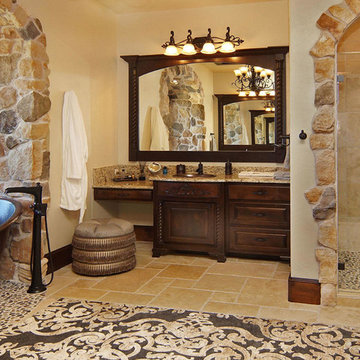

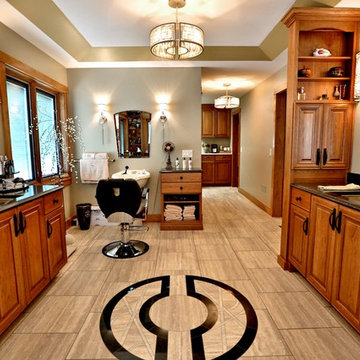

 Shelves and shelving units, like ladder shelves, will give you extra space without taking up too much floor space. Also look for wire, wicker or fabric baskets, large and small, to store items under or next to the sink, or even on the wall.
Shelves and shelving units, like ladder shelves, will give you extra space without taking up too much floor space. Also look for wire, wicker or fabric baskets, large and small, to store items under or next to the sink, or even on the wall.  The sink, the mirror, shower and/or bath are the places where you might want the clearest and strongest light. You can use these if you want it to be bright and clear. Otherwise, you might want to look at some soft, ambient lighting in the form of chandeliers, short pendants or wall lamps. You could use accent lighting around your bath in the form to create a tranquil, spa feel, as well.
The sink, the mirror, shower and/or bath are the places where you might want the clearest and strongest light. You can use these if you want it to be bright and clear. Otherwise, you might want to look at some soft, ambient lighting in the form of chandeliers, short pendants or wall lamps. You could use accent lighting around your bath in the form to create a tranquil, spa feel, as well. 