Bathroom with Beige Walls and Wood-effect Flooring Ideas and Designs
Sort by:Popular Today
141 - 160 of 392 photos
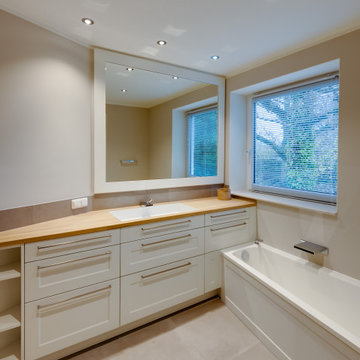
Ebenso wie die Badewanne sind auch die Fronten der Schubfächer mit einer stilvollen Kassettenoptik gestaltet. Neben drei kleinen offenen Regalfächern tragen die Schubladen in variablen Höhen breite Griffleisten in dezenter Chromoptik.
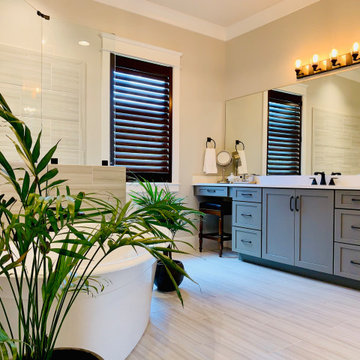
Custom-Crafted Wood Plantation Shutter in a Dark Walnut Stain | Designed by Acadia Shutters
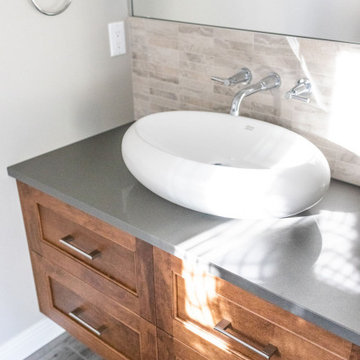
The renovation was designed around the premise of being able to shower
or bathe and enjoy the beautiful country vistas from all angles. A beautiful free-standing
tub was centred among the oversized windows which lightened that end of the bathroom.
A European inspired walk through shower was created with an integrated tiled drain.
The six foot wide floor-to-ceiling glass wall provides drama with its simplicity. A
feature wall was created in the shower to house the plumbing and was kept sleek and
simple with natural looking tiles. The barnboard looking floor was inspired by the
surrounding barns on the property. The graceful lines of the tub are reflected in the
vessel sinks that sit atop the two maple Miralis vanities. A mirrored toe kick was used to
create the illusion of suspension while still providing long term structural stability. The
wooden ledge above the vanity acts as a landing zone for toothbrushes and makeup which
maximizes the space of the shallower vanity. The clean lines of the space draw your eye to
the outside and the air and light flows through the bathroom.
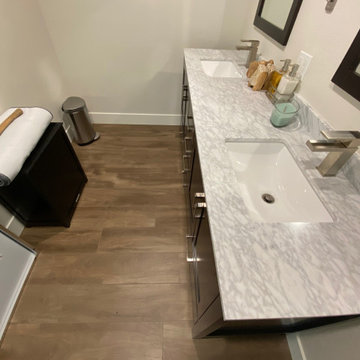
Contemporary Master Bathroom Remodel in Agoura Hills. These homeowners wanted an updated bathroom with a soaking tub under a window. We provide that for them, along with a shower with a squared shower-head and a pebble stone shower floor.
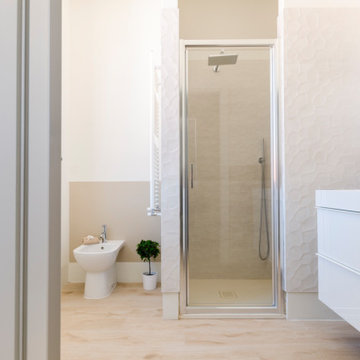
Intervento di interior design creazione del secondo bagno dedicato alla zona notte, bagno completo con doccia in muratura e nicchia a servizio, rivestimenti orizzontali e verticali, impianti sanitario e illuminazione, serramenti, definizione arredo, mood e palette colori.
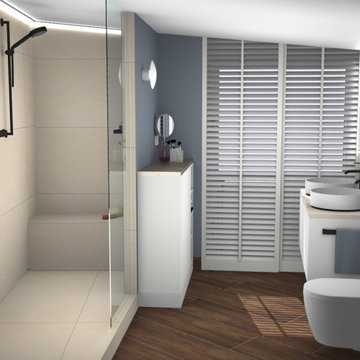
Waschtsiche Alape, Stahl Emaille, weiß, Shutters, Stauraum Fläachenspiegel, schwarze Armaturen, Duravit C.1, Duravit ME by Starck WC, Sigma 70 Drückerplatte, LED licht in Dusche, Fliesen Holzoptik Boden, Wand Feinsteinzeugfliesen

master bath was in need of updating and repairs.
replaced walls with glass, made curbless, added a large niche, a teak fold down seat and grab bar for safety. Removed the corner green tub so we could change the footprint of the shower. Replaced the existing vanity with a floating vanity with lighting, again for safety. The vanity has no doors, it is custom made of all drawers. Upgraded the lighting to LED. Separate water closet contains a new bidet. This master bath not only has elegance but also function.
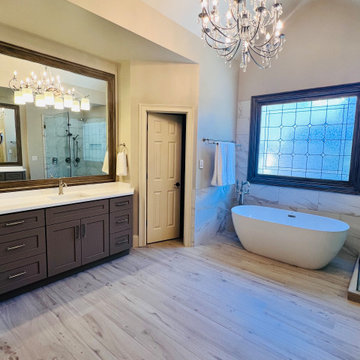
This was a full gut remodel. We installed new vanities, a freestanding tub and enlarged the shower. We were able to reuse the existing mirrors, light fixtures and some of the shower fixtures. We added a rain head to the shower, but kept the existing shower head and hand held. We relocated the shower niche to the window wall, enlarging it, as well as added a smaller, lower niche for shaving.
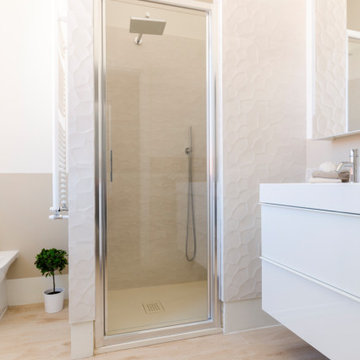
Intervento di interior design creazione del secondo bagno dedicato alla zona notte, bagno completo con doccia in muratura e nicchia a servizio, rivestimenti orizzontali e verticali, impianti sanitario e illuminazione, serramenti, definizione arredo, mood e palette colori.
Bathroom with Beige Walls and Wood-effect Flooring Ideas and Designs
8
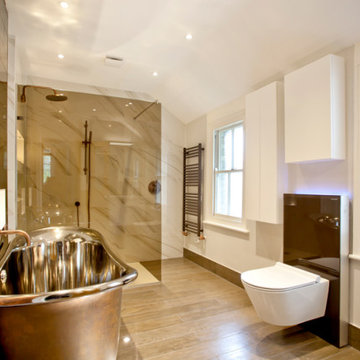
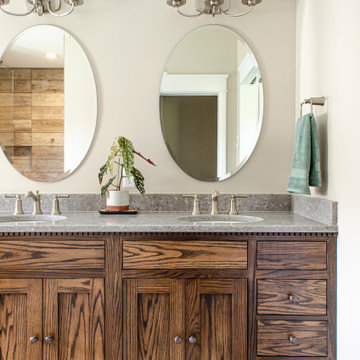
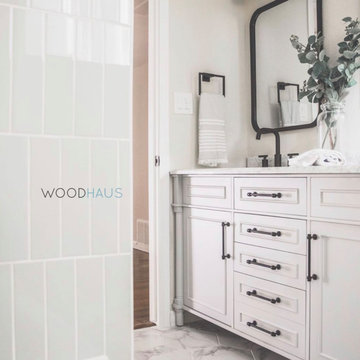
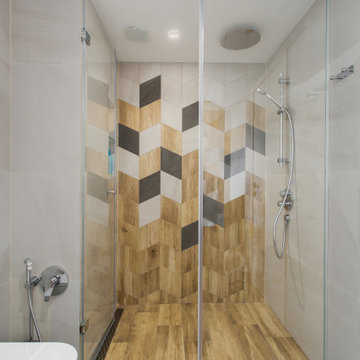
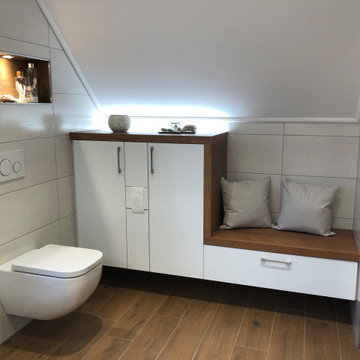
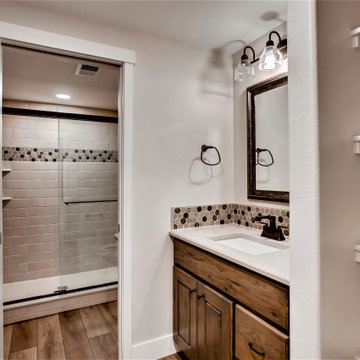
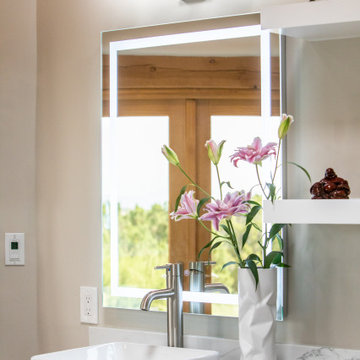
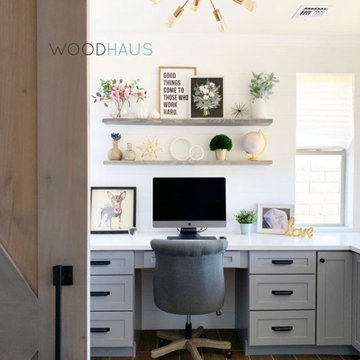
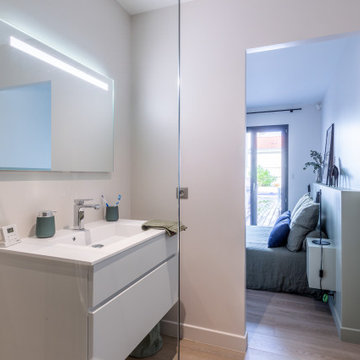
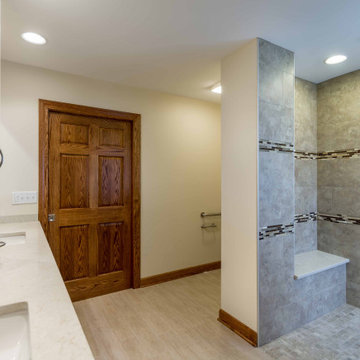
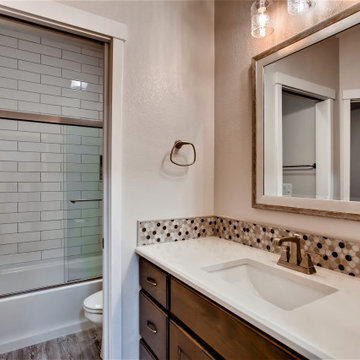

 Shelves and shelving units, like ladder shelves, will give you extra space without taking up too much floor space. Also look for wire, wicker or fabric baskets, large and small, to store items under or next to the sink, or even on the wall.
Shelves and shelving units, like ladder shelves, will give you extra space without taking up too much floor space. Also look for wire, wicker or fabric baskets, large and small, to store items under or next to the sink, or even on the wall.  The sink, the mirror, shower and/or bath are the places where you might want the clearest and strongest light. You can use these if you want it to be bright and clear. Otherwise, you might want to look at some soft, ambient lighting in the form of chandeliers, short pendants or wall lamps. You could use accent lighting around your bath in the form to create a tranquil, spa feel, as well.
The sink, the mirror, shower and/or bath are the places where you might want the clearest and strongest light. You can use these if you want it to be bright and clear. Otherwise, you might want to look at some soft, ambient lighting in the form of chandeliers, short pendants or wall lamps. You could use accent lighting around your bath in the form to create a tranquil, spa feel, as well. 