Bathroom with Beige Walls and Slate Flooring Ideas and Designs
Refine by:
Budget
Sort by:Popular Today
161 - 180 of 1,674 photos
Item 1 of 3
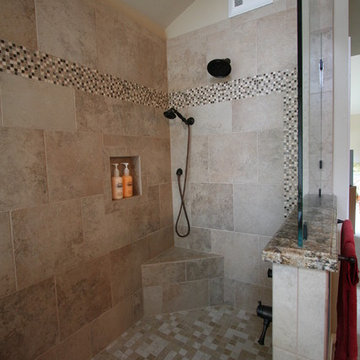
Large Walk In shower, Porcelian Tile, Tile Shop Coffee Cream Glass Mosaic Tile, Brizo Faucet, California Drain
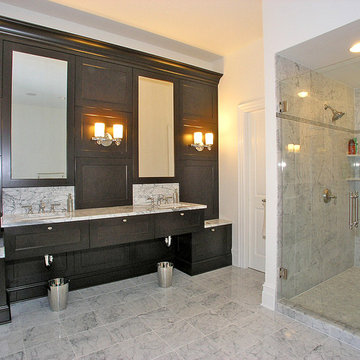
This dramatic design takes its inspiration from the past but retains the best of the present. Exterior highlights include an unusual third-floor cupola that offers birds-eye views of the surrounding countryside, charming cameo windows near the entry, a curving hipped roof and a roomy three-car garage.
Inside, an open-plan kitchen with a cozy window seat features an informal eating area. The nearby formal dining room is oval-shaped and open to the second floor, making it ideal for entertaining. The adjacent living room features a large fireplace, a raised ceiling and French doors that open onto a spacious L-shaped patio, blurring the lines between interior and exterior spaces.
Informal, family-friendly spaces abound, including a home management center and a nearby mudroom. Private spaces can also be found, including the large second-floor master bedroom, which includes a tower sitting area and roomy his and her closets. Also located on the second floor is family bedroom, guest suite and loft open to the third floor. The lower level features a family laundry and craft area, a home theater, exercise room and an additional guest bedroom.
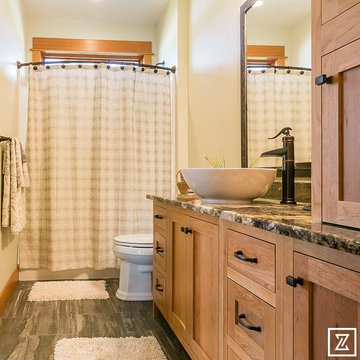
This half bath off of the mud room/laundry room has a pedestal sink and custom wood framed mirror. Walls are bead board, color is "Sweet Spring" by Sherwin Williams. Photo by Flori Engbrecht
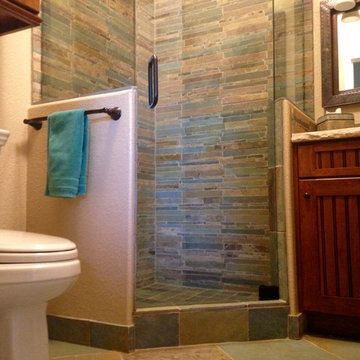
When my parents purchased a home in Arizona, the hall powder room became an insufficient use of space for the many out of town visitors frequenting the house. Our goal was to turn the half bath, which was adjacent to a guest bedroom, into a 3/4 bath, by removing a privacy wall, repositioning the toilet and sink, and adding a corner shower to accommodate guests. We incorporated the Santa Fe style and colors into the decor by installing slate floors, a slate stack stone shower surround, and a travertine countertop with a glass sin
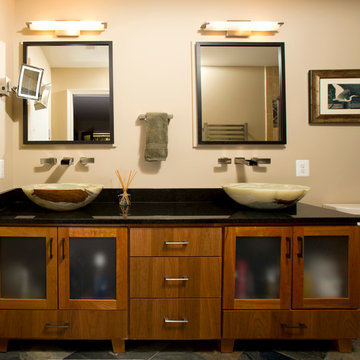
It's hard to believe that this gorgeous master bath was once a small, dull bathroom. Our clients wanted a luxurious, yet practical bath. To accommodate a double vanity, we re-claimed space from an existing closet and replaced the lost space by adding a cantilever on the other side of the room.
The material selections bring the mission style aesthetic to life - natural cherry cabinets, black pearl granite, oil rubbed bronze medicine cabinets, vessel sink, multi-color slate floors and shower tile surround.
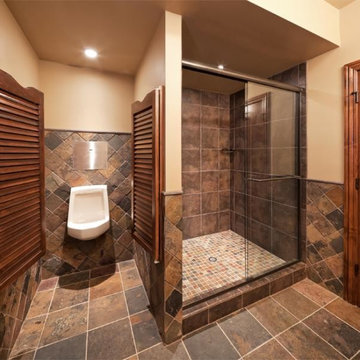
This full bathroom complete with a urinal is one of the many aspects in this custom lower level Kansas City Man Cave.
This 2,264 square foot lower level includes a home theater room, full bar, game space for pool and card tables as well as a custom bathroom complete with a urinal. The ultimate man cave!
Design Connection, Inc. Kansas City interior design provided space planning, material selections, furniture, paint colors, window treatments, lighting selection and architectural plans.
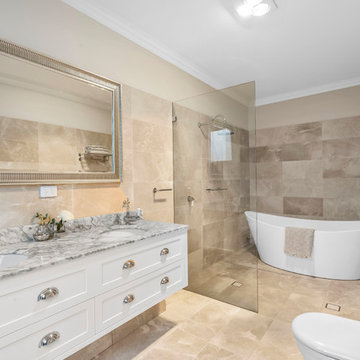
Looking through our product portfolio, we found one of our favorite remodeling projects. This bathroom is the epitome of your own personal Valhalla. The designer we worked with used the Ivory 72-inch Double Bathroom Vanity set in white, which comes with a naturally-sourced, white Carrara marble top and backsplash.
We love the design of this remodeling project. Their choice in a natural stone in beige brings as much light in from the huge windows. Their choice in porcelain fixtures and silver hardware creates a heavenly feel for any bathroom.
Now the only question is, open bathtub next to the shower or as part of the shower?
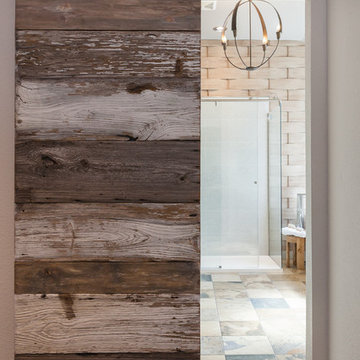
A reclaimed wood rolling door leads to a surprising element of contemporary. A Custom vanity and trough sink , soaking tub and modern shower are nestled before a custom textured wall.
Photo credit: Christi Nielsen
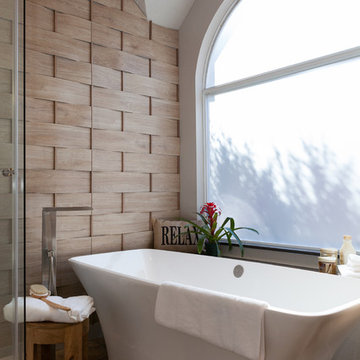
A reclaimed wood rolling door leads to a surprising element of contemporary. A Custom vanity and trough sink , soaking tub and modern shower are nestled before a custom textured wall.
Photo credit: Christi Nielsen
Bathroom with Beige Walls and Slate Flooring Ideas and Designs
9
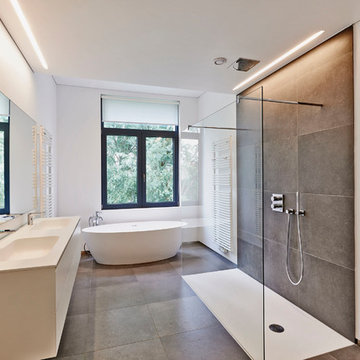
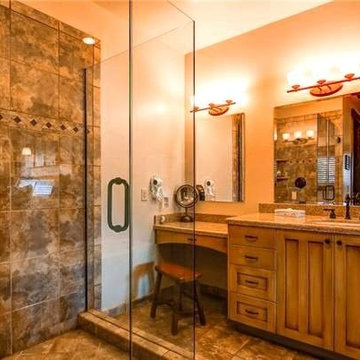
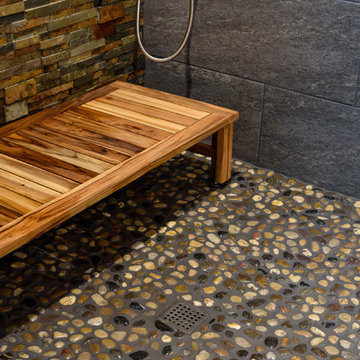
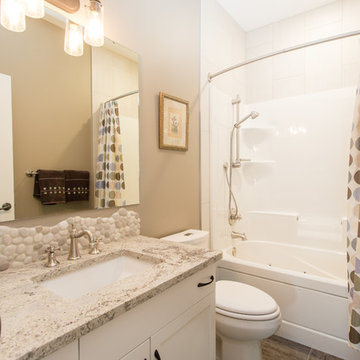
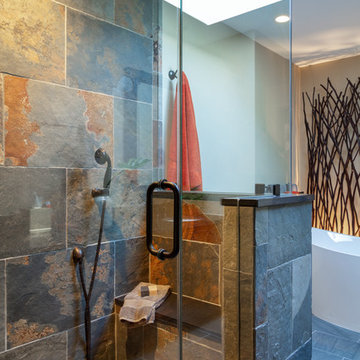

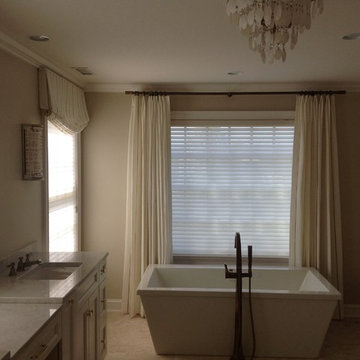
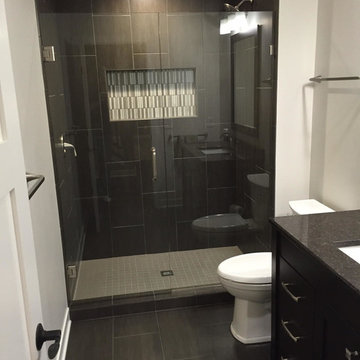
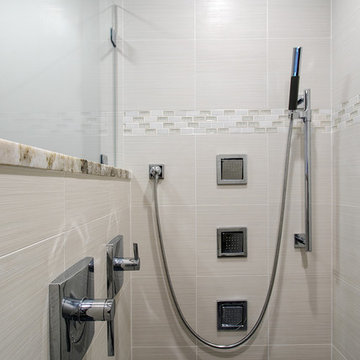
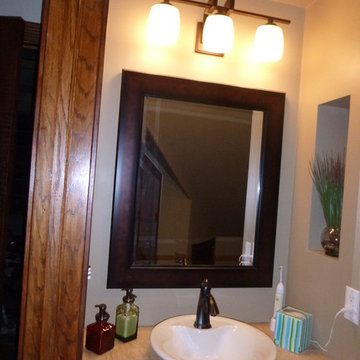
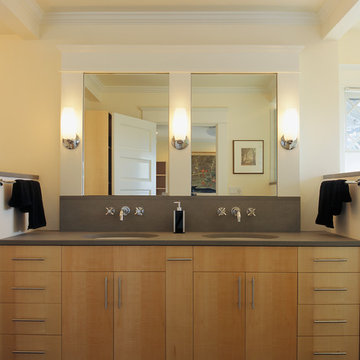

 Shelves and shelving units, like ladder shelves, will give you extra space without taking up too much floor space. Also look for wire, wicker or fabric baskets, large and small, to store items under or next to the sink, or even on the wall.
Shelves and shelving units, like ladder shelves, will give you extra space without taking up too much floor space. Also look for wire, wicker or fabric baskets, large and small, to store items under or next to the sink, or even on the wall.  The sink, the mirror, shower and/or bath are the places where you might want the clearest and strongest light. You can use these if you want it to be bright and clear. Otherwise, you might want to look at some soft, ambient lighting in the form of chandeliers, short pendants or wall lamps. You could use accent lighting around your bath in the form to create a tranquil, spa feel, as well.
The sink, the mirror, shower and/or bath are the places where you might want the clearest and strongest light. You can use these if you want it to be bright and clear. Otherwise, you might want to look at some soft, ambient lighting in the form of chandeliers, short pendants or wall lamps. You could use accent lighting around your bath in the form to create a tranquil, spa feel, as well. 