Bathroom with Beige Walls and Lino Flooring Ideas and Designs
Refine by:
Budget
Sort by:Popular Today
101 - 120 of 535 photos
Item 1 of 3
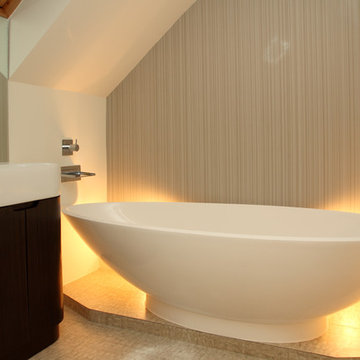
After a long haul flight, I wanted to give the client a quiet bathroom in which to relax and soak away the stress of travelling. The feature wallpaper was in vinyl to protect it from the ocassional splashes and the backlighting meant that the overhead lights could be turned off leaving just a warm glow to soak in. The minimal taps kept the theme quiet and restful.
Photo: Tony Timmington
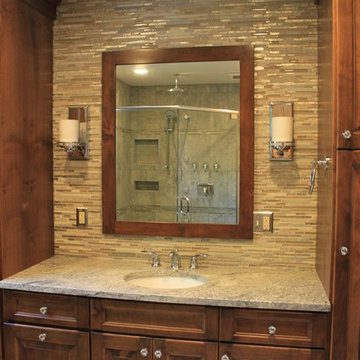
These hand-made Alder wood cabinets fit perfectly in the space allowed, and gave a lot of storage space not found in the original bathroom. Linen cabinets on either side of the vanity are 21" deep, and to the left of the sink is a pull-out trash.
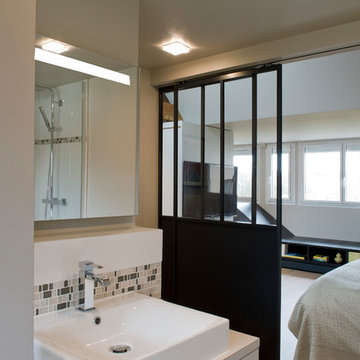
verrière de séparation avec la chambre laissant passer la lumière en double exposition
Claustra délimitant l'espace toilette et décorative
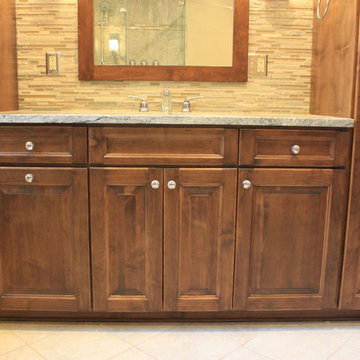
These hand-made Alder wood cabinets fit perfectly in the space allowed, and gave a lot of storage space not found in the original bathroom. Linen cabinets on either side of the vanity are 21" deep, and to the left of the sink is a pull-out trash.
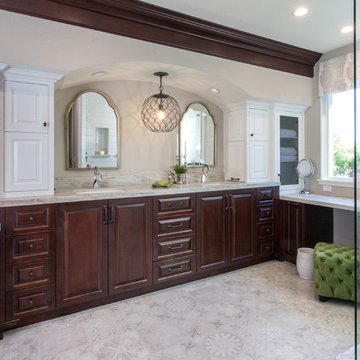
Fully remodeled bathroom. removed a corner tub for additional cabinetry. Garage style storage on countertop towers. Architectural grille in the linen cabinets. Stained wood base cabinets and white painted wood upper cabinets.
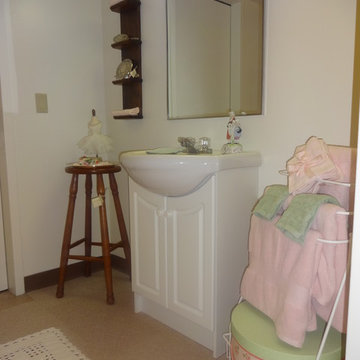
En-suite bath for rental shabby chic bedroom. Another small space with a corner shower and lack of storage. Room staged to provide prospective tenants design ideas.
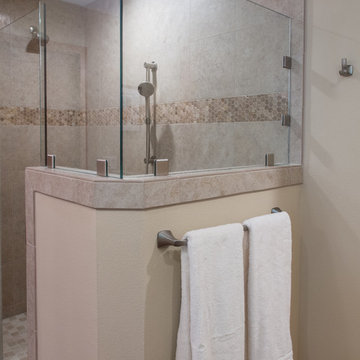
The half wall in the shower provides a perfect niche for a shower bench sheet while the glass above allows the natural light from the windows to pour in.
Photo by A Kitchen That Works
A Kitchen That Works LLC
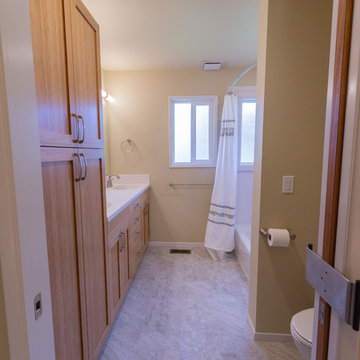
We were hired to combine the main hall bath and a 1/2 bath of the master bedroom. The main bathroom was partially gutted when we started the design project as a severe water event had occurred. The client wanted an economical, but modern looking remodel that would be appealing to buyers in the future when she needed to sell and move to a retirement community as she currently lived alone.
The new tub/shower is in the location of the original 1/2 bath. Our homeowner wanted an easy to clean. but modern looking shower and vanity. Lanmark by Lane Marble was chosen as it has no grout and is a seamless product similar to Corian. We created 2 niches in the shower to store bottles to keep them off the tub deck and prevent them from slipping into the shower. An American Standard Princeton bathtub was chosen, so when the client eventually left her home, her home would be appealing to families with small children. For the vanity the same Lanmark color was chosen with 2 integrated sinks for easy cleaning.
Delta and Moen faucets, showerheads, and accessories were mix and matched to update the bathroom. Vinyl flooring was also chosen for its ease of cleaning and care.
Bamboo cabinetry was added to provide a modern,, timeless, and warm wood tone to the space. In this small home, storage is badly needed so I created a large linen cabinet with a pull-out shelf on the lower shelf for easier access for that shelf.
The original 1/2 bath window in the new tub/shower area was replaced with a new vinyl window and wrapped with Lanmark to provide a watertight system.
To give plenty of lighting at the vanity, George Kovacs LED lights fixtures were installed over each sink. This bathroom is now a light and bright space that will be functional and beautiful for years to come.
This project was designed for and completed by Corvallis Custom Kitchens and Baths.
Photos by: H. Needham
Bathroom with Beige Walls and Lino Flooring Ideas and Designs
6
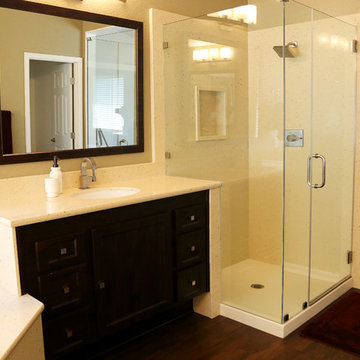
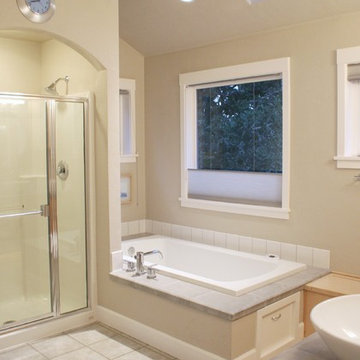
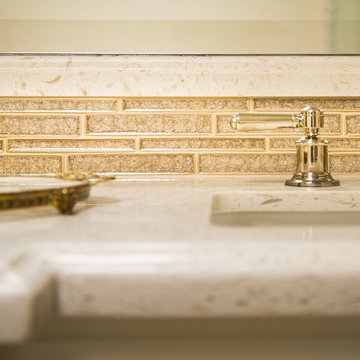
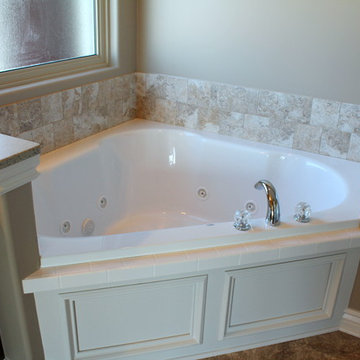
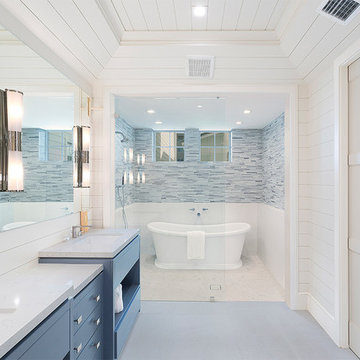
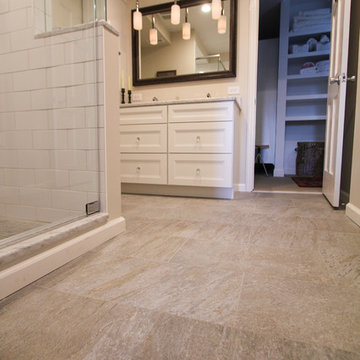
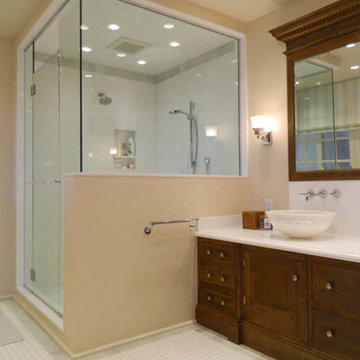
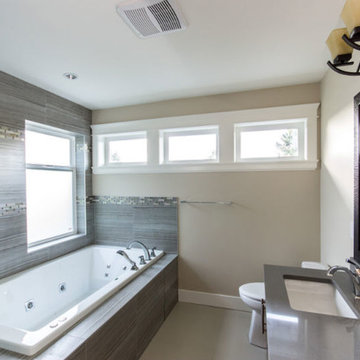
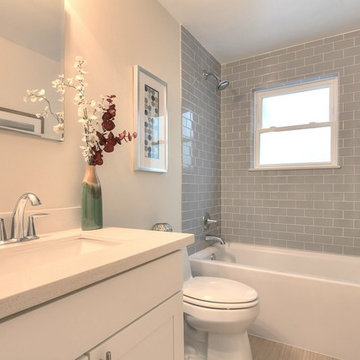
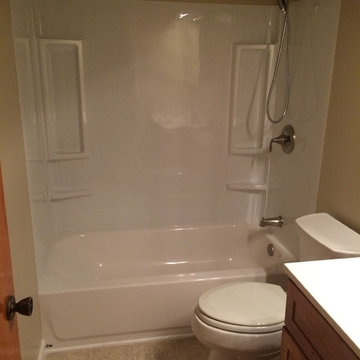
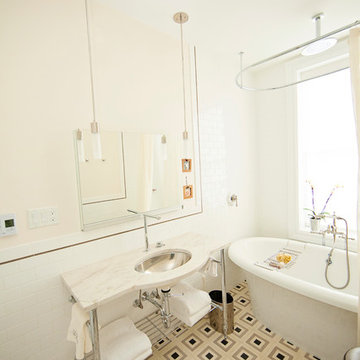
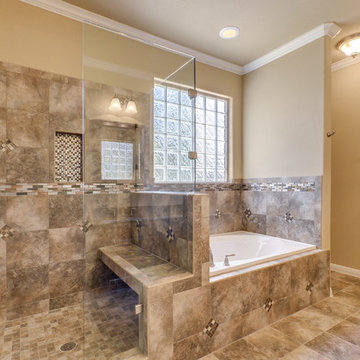

 Shelves and shelving units, like ladder shelves, will give you extra space without taking up too much floor space. Also look for wire, wicker or fabric baskets, large and small, to store items under or next to the sink, or even on the wall.
Shelves and shelving units, like ladder shelves, will give you extra space without taking up too much floor space. Also look for wire, wicker or fabric baskets, large and small, to store items under or next to the sink, or even on the wall.  The sink, the mirror, shower and/or bath are the places where you might want the clearest and strongest light. You can use these if you want it to be bright and clear. Otherwise, you might want to look at some soft, ambient lighting in the form of chandeliers, short pendants or wall lamps. You could use accent lighting around your bath in the form to create a tranquil, spa feel, as well.
The sink, the mirror, shower and/or bath are the places where you might want the clearest and strongest light. You can use these if you want it to be bright and clear. Otherwise, you might want to look at some soft, ambient lighting in the form of chandeliers, short pendants or wall lamps. You could use accent lighting around your bath in the form to create a tranquil, spa feel, as well. 