Bathroom with Beige Walls and Blue Walls Ideas and Designs
Refine by:
Budget
Sort by:Popular Today
101 - 120 of 194,521 photos
Item 1 of 3

This stunning custom home in Clarksburg, MD serves as both Home and Corporate Office for Ambition Custom Homes. Nestled on 5 acres in Clarksburg, Maryland, this new home features unique privacy and beautiful year round views of Little Bennett Regional Park. This spectacular, true Modern Farmhouse features large windows, natural stone and rough hewn beams throughout.
Special features of this 10,000+ square foot home include an open floorplan on the first floor; a first floor Master Suite with Balcony and His/Hers Walk-in Closets and Spa Bath; a spacious gourmet kitchen with oversized butler pantry and large banquette eat in breakfast area; a large four-season screened-in porch which connects to an outdoor BBQ & Outdoor Kitchen area. The Lower Level boasts a separate entrance, reception area and offices for Ambition Custom Homes; and for the family provides ample room for entertaining, exercise and family activities including a game room, pottery room and sauna. The Second Floor Level has three en-suite Bedrooms with views overlooking the 1st Floor. Ample storage, a 4-Car Garage and separate Bike Storage & Work room complete the unique features of this custom home.
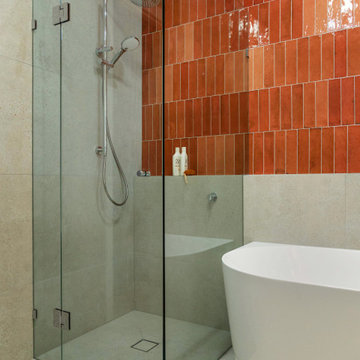
A family bathroom given a dramatic facelift. Plumbing layouts remained in place, but the room was stripped back and re-built, featuring continuous hob shelf, corner bath, and beautifully textured fittings.
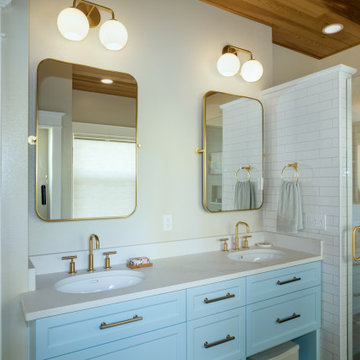
This dreamy bathroom transformation involved very minimal layout changes to create a soothing spa experience right at home. The former materials in this bathroom were dark and heavy and a large tub deck created cramped, unproductive spaces. The remodel resulted in a bright, modernized spa-like master bathroom with brass fixtures and a Western Red Cedar tongue & groove wood ceiling that evokes the feel of being inside a sauna. Our designer, Anna, put a contemporary spin on this spa with the hexagon tile flooring, colorful blue cabinetry, and pill-shaped sinks. Although this bathroom did not change in size, the spaces feel more open with the new partial-height shower walls, freestanding tub, white tile, marble-like quartz slabs, and better lighting.

This transformation started with a builder grade bathroom and was expanded into a sauna wet room. With cedar walls and ceiling and a custom cedar bench, the sauna heats the space for a relaxing dry heat experience. The goal of this space was to create a sauna in the secondary bathroom and be as efficient as possible with the space. This bathroom transformed from a standard secondary bathroom to a ergonomic spa without impacting the functionality of the bedroom.
This project was super fun, we were working inside of a guest bedroom, to create a functional, yet expansive bathroom. We started with a standard bathroom layout and by building out into the large guest bedroom that was used as an office, we were able to create enough square footage in the bathroom without detracting from the bedroom aesthetics or function. We worked with the client on her specific requests and put all of the materials into a 3D design to visualize the new space.
Houzz Write Up: https://www.houzz.com/magazine/bathroom-of-the-week-stylish-spa-retreat-with-a-real-sauna-stsetivw-vs~168139419
The layout of the bathroom needed to change to incorporate the larger wet room/sauna. By expanding the room slightly it gave us the needed space to relocate the toilet, the vanity and the entrance to the bathroom allowing for the wet room to have the full length of the new space.
This bathroom includes a cedar sauna room that is incorporated inside of the shower, the custom cedar bench follows the curvature of the room's new layout and a window was added to allow the natural sunlight to come in from the bedroom. The aromatic properties of the cedar are delightful whether it's being used with the dry sauna heat and also when the shower is steaming the space. In the shower are matching porcelain, marble-look tiles, with architectural texture on the shower walls contrasting with the warm, smooth cedar boards. Also, by increasing the depth of the toilet wall, we were able to create useful towel storage without detracting from the room significantly.
This entire project and client was a joy to work with.

DDInteriors provide the the cabinetry detail & design for all of our projects. With the right colour combination, subtle & unique detail a room can & should come into its own, every detail is considered & clever creative storage is a priority.

This Master Bathroom was outdated in appearance and although the size of the room was sufficient, the space felt crowded. The toilet location was undesirable, the shower was cramped and the bathroom floor was cold to stand on. The client wanted a new configuration that would eliminate the corner tub, but still have a bathtub in the room, plus a larger shower and more privacy to the toilet area. The 1980’s look needed to be replaced with a clean, contemporary look.
A new room layout created a more functional space. A separated space was achieved for the toilet by relocating it and adding a cabinet and custom hanging pipe shelf above for privacy.
By adding a double sink vanity, we gained valuable floor space to still have a soaking tub and larger shower. In-floor heat keeps the room cozy and warm all year long. The entry door was replaced with a pocket door to keep the area in front of the vanity unobstructed. The cabinet next to the toilet has sliding doors and adds storage for towels and toiletries and the vanity has a pull-out hair station. Rich, walnut cabinetry is accented nicely with the soft, blue/green color palette of the tiles and wall color. New window shades that can be lifted from the bottom or top are ideal if they want full light or an unobstructed view, while maintaining privacy. Handcrafted swirl pendants illuminate the vanity and are made from 100% recycled glass.
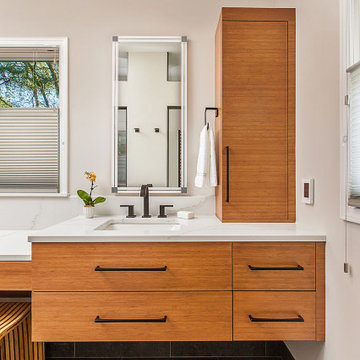
Unique to this bathroom is the singular wall hung vanity wall. Horizontal bamboo mixed perfectly with the oversized porcelain tiles, clean white quartz countertops and black fixtures. Backlit vanity mirrors kept the minimalistic design intact.
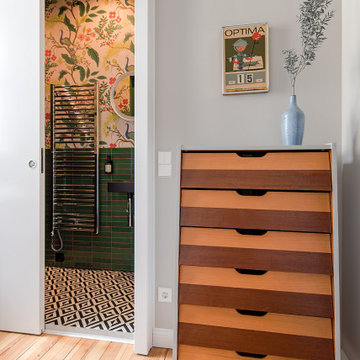
APARTMENT BERLIN VII
Eine Berliner Altbauwohnung im vollkommen neuen Gewand: Bei diesen Räumen in Schöneberg zeichnete THE INNER HOUSE für eine komplette Sanierung verantwortlich. Dazu gehörte auch, den Grundriss zu ändern: Die Küche hat ihren Platz nun als Ort für Gemeinsamkeit im ehemaligen Berliner Zimmer. Dafür gibt es ein ruhiges Schlafzimmer in den hinteren Räumen. Das Gästezimmer verfügt jetzt zudem über ein eigenes Gästebad im britischen Stil. Bei der Sanierung achtete THE INNER HOUSE darauf, stilvolle und originale Details wie Doppelkastenfenster, Türen und Beschläge sowie das Parkett zu erhalten und aufzuarbeiten. Darüber hinaus bringt ein stimmiges Farbkonzept die bereits vorhandenen Vintagestücke nun angemessen zum Strahlen.
INTERIOR DESIGN & STYLING: THE INNER HOUSE
LEISTUNGEN: Grundrissoptimierung, Elektroplanung, Badezimmerentwurf, Farbkonzept, Koordinierung Gewerke und Baubegleitung, Möbelentwurf und Möblierung
FOTOS: © THE INNER HOUSE, Fotograf: Manuel Strunz, www.manuu.eu

Master Bathroom.
Elegant simplicity, dominated by spaciousness, ample natural lighting, simple & functional layout with restrained fixtures, ambient wall lighting, and refined material palette.
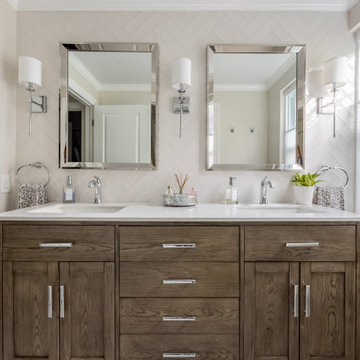
Off-white herringbone tile and a dark wood vanity add to the elegant vibe of the master bath.

123 Remodeling’s design-build team gave this bathroom in Bucktown (Chicago, IL) a facelift by installing new tile, mirrors, light fixtures, and a new countertop. We reused the existing vanity, shower fixtures, faucets, and toilet that were all in good condition. We incorporated a beautiful blue blended tile as an accent wall to pop against the rest of the neutral tiles. Lastly, we added a shower bench and a sliding glass shower door giving this client the coastal bathroom of their dreams.
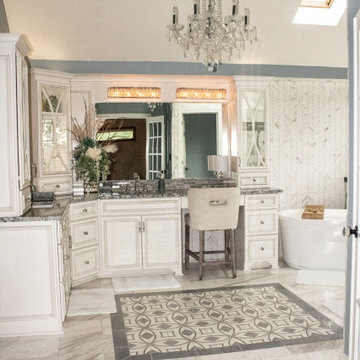
This gorgeous master bath remodel has given our clients the spa-oasis they have long been waiting for. Double glass doors welcome you with a gorgeous tile patterned floor and an elegant crystal chandelier above, which makes the crystal and chrome fixtures, and granite countertops sparkle. The soft white cabinets have custom glass with mullion fronts to add the wow factor to an already luxurious bathroom. We brought in a relaxing blue spa paint color for the upper walls, and beautiful muted hues of gray and white marble for the floors and walls surrounding the gorgeous deep soaking jacuzzi tub and frameless glass shower. Along with that, we added under cabinet lighting and heated floors for those cold winter days.

Our Austin studio decided to go bold with this project by ensuring that each space had a unique identity in the Mid-Century Modern style bathroom, butler's pantry, and mudroom. We covered the bathroom walls and flooring with stylish beige and yellow tile that was cleverly installed to look like two different patterns. The mint cabinet and pink vanity reflect the mid-century color palette. The stylish knobs and fittings add an extra splash of fun to the bathroom.
The butler's pantry is located right behind the kitchen and serves multiple functions like storage, a study area, and a bar. We went with a moody blue color for the cabinets and included a raw wood open shelf to give depth and warmth to the space. We went with some gorgeous artistic tiles that create a bold, intriguing look in the space.
In the mudroom, we used siding materials to create a shiplap effect to create warmth and texture – a homage to the classic Mid-Century Modern design. We used the same blue from the butler's pantry to create a cohesive effect. The large mint cabinets add a lighter touch to the space.
---
Project designed by the Atomic Ranch featured modern designers at Breathe Design Studio. From their Austin design studio, they serve an eclectic and accomplished nationwide clientele including in Palm Springs, LA, and the San Francisco Bay Area.
For more about Breathe Design Studio, see here: https://www.breathedesignstudio.com/
To learn more about this project, see here: https://www.breathedesignstudio.com/atomic-ranch

Example of a classic farmhouse style bathroom that lightens up the room and creates a unique look with tile to wood contrast.

The Tranquility Residence is a mid-century modern home perched amongst the trees in the hills of Suffern, New York. After the homeowners purchased the home in the Spring of 2021, they engaged TEROTTI to reimagine the primary and tertiary bathrooms. The peaceful and subtle material textures of the primary bathroom are rich with depth and balance, providing a calming and tranquil space for daily routines. The terra cotta floor tile in the tertiary bathroom is a nod to the history of the home while the shower walls provide a refined yet playful texture to the room.

This Chula Vista master bathroom was transformed into an elegant luxury hotel design with this Ariel Cambridge Midnight blue vanity with marble countertops. The gold frame mirror adds a touch of elegance to match the rest of the champagne bronze fixtures and hardware.
Photo credit: Nader Essa Photography
Bathroom with Beige Walls and Blue Walls Ideas and Designs
6
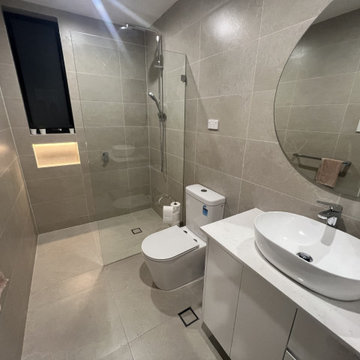
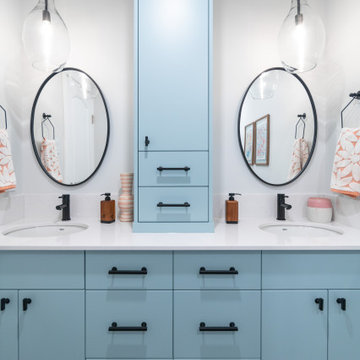

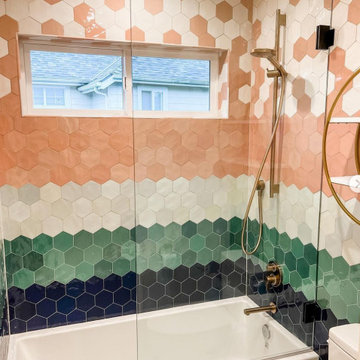

 Shelves and shelving units, like ladder shelves, will give you extra space without taking up too much floor space. Also look for wire, wicker or fabric baskets, large and small, to store items under or next to the sink, or even on the wall.
Shelves and shelving units, like ladder shelves, will give you extra space without taking up too much floor space. Also look for wire, wicker or fabric baskets, large and small, to store items under or next to the sink, or even on the wall.  The sink, the mirror, shower and/or bath are the places where you might want the clearest and strongest light. You can use these if you want it to be bright and clear. Otherwise, you might want to look at some soft, ambient lighting in the form of chandeliers, short pendants or wall lamps. You could use accent lighting around your bath in the form to create a tranquil, spa feel, as well.
The sink, the mirror, shower and/or bath are the places where you might want the clearest and strongest light. You can use these if you want it to be bright and clear. Otherwise, you might want to look at some soft, ambient lighting in the form of chandeliers, short pendants or wall lamps. You could use accent lighting around your bath in the form to create a tranquil, spa feel, as well. 