Bathroom with Beige Walls and a Built-In Sink Ideas and Designs
Refine by:
Budget
Sort by:Popular Today
141 - 160 of 15,666 photos
Item 1 of 3
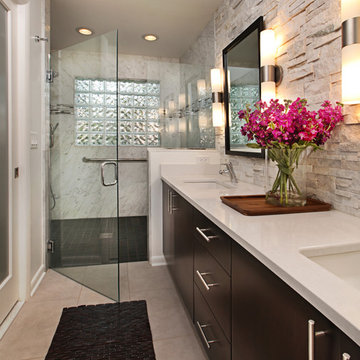
A frosted pocket door slips open to reveal a modern take on the master bathroom. His and her sinks and mirrors mean two can use the space to prepare in the mornings. White carrera marble countertops contrast with ebony stained cherry cabinetry and mooth Forza Stone marble shower walls compliment the split stone of the vanity backsplash. The room's collection of textures and sense of balance make for a striking modern portrait of a master bath. Jeff Garland Photography
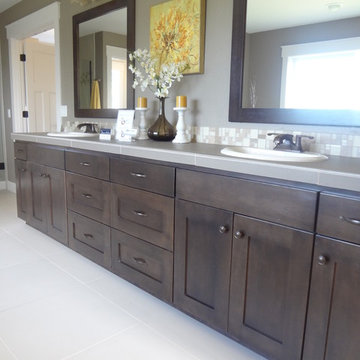
Builder/Remodeler: M&S Resources- Phillip Moreno/ Materials provided by: Cherry City Interiors & Design/ Interior Design by: Shelli Dierck & Leslie Kampstra/ Photographs by: Shelli Dierck &
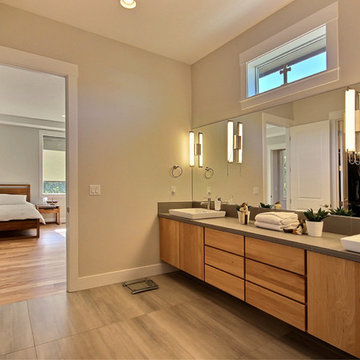
Paint by Sherwin Williams
Flooring & Tile by Macadam Floor and Design
Tile Floor by Surface Art : Tile Product : Horizon in Silver
Tile Countertops by Surface Art Inc. : Tile Product : A La Mode in Honed Buff
Roll-In Shower Tile by Emser Tile : Tile Product : Cassero in White
Cabinetry by Northwood Cabinets
Sinks by Decolav
Facets & Shower-heads by Delta Faucet
Lighting by Destination Lighting
Plumbing Fixtures by Kohler
Doors by Western Pacific Building Materials
Door Hardware by Kwikset
Windows by Milgard Window + Door Window Product : Style Line Series Supplied by TroyCo
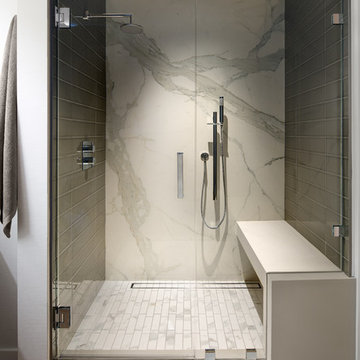
Guest bathroom shower
Maxfine tile in Lacava Grey used on the back wall of the shower
Eurostone Basic Grain slab wraps the bench and dam
Designed by Christie May with Rockwell Interiors
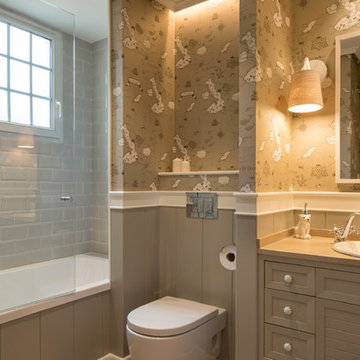
Proyecto de interiorismo, dirección y ejecución de obra: Sube Interiorismo www.subeinteriorismo.com
Fotografía Erlantz Biderbost
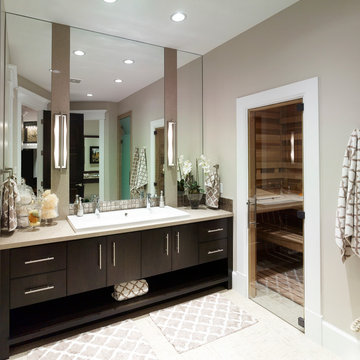
This home was custom designed by Joe Carrick Design.
Notably, many others worked on this home, including:
McEwan Custom Homes: Builder
Nicole Camp: Interior Design
Northland Design: Landscape Architecture
Photos courtesy of McEwan Custom Homes
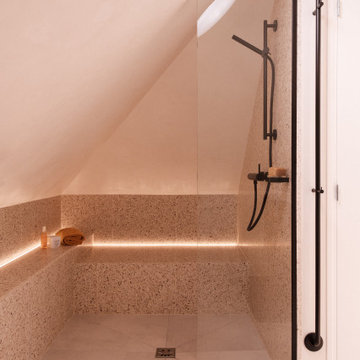
Cette maison tout en verticalité sur trois niveaux présentait initialement seulement deux chambres, et une très grande surface encore inexploitée sous toiture. Avec deux enfants en bas âges, l’aménagement d’une chambre parentale devient indispensable, et la création d’un 4è étage intérieur se concrétise.
Un espace de 35m2 voit alors le jour, au sein duquel prennent place un espace de travail, une chambre spacieuse avec dressing sur mesure, des sanitaires indépendants ainsi qu’une salle de bain avec douche, baignoire et double vasques, le tout baigné de lumière zénithale grâce à trois velux et un sun-tunnel.
Dans un esprit « comme à l’hôtel », le volume se pare de menuiserie & tapisserie sur mesure, matériaux nobles entre parquet Point de Hongrie, terrazzo & béton ciré, sans lésiner sur les détails soignés pour une salle de bain à l’ambiance spa.
Une conception tout en finesse pour une réalisation haut de gamme.
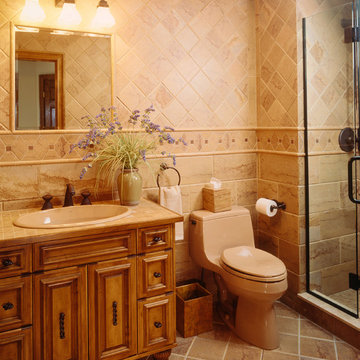
Natural sand and adobe colors create a Southwestern influence. Seven different shapes of the same variegated tile create a harmonious yet interesting Southwestern palette. The tile is continued in the vanity top, which is edged by a thick oak bull nose. The beveled mirror over the vanity is framed with the same tile that runs horizontally around the room.
The heavily distressed and detailed oak vanity, sits upon chunky legs, suggesting the rich look of a Mexican cabinet. The wood added color and an unexpected finish to give the room additional contrast. The oak in the vanity is echoed in the matching stained doors and trim, both of which warm the entire room.
Photography: David van Scott
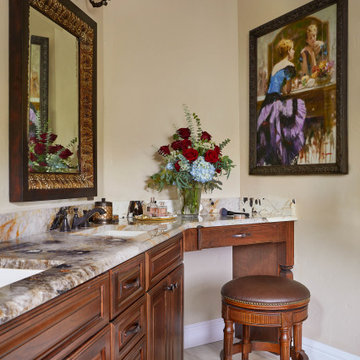
Perfect spot to pamper yourself in this beautiful double sink mahogany wood vanity space.
Bathroom with Beige Walls and a Built-In Sink Ideas and Designs
8
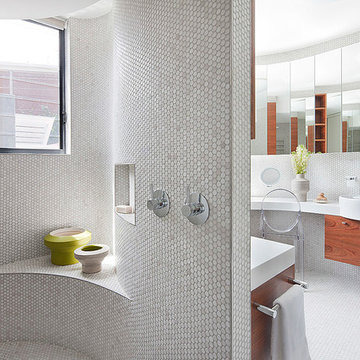
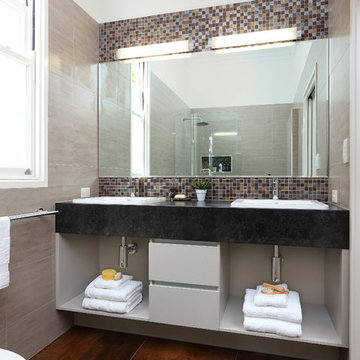
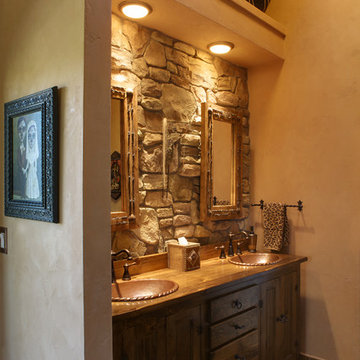
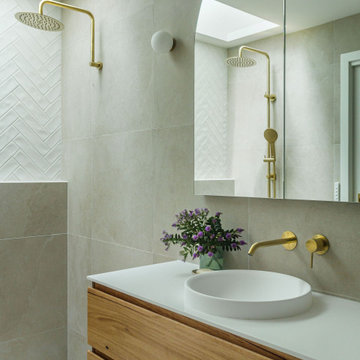
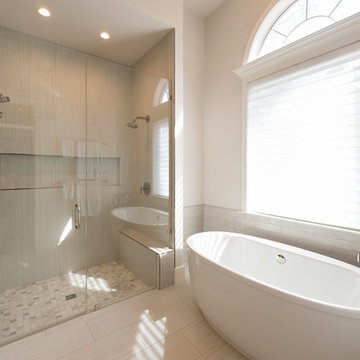
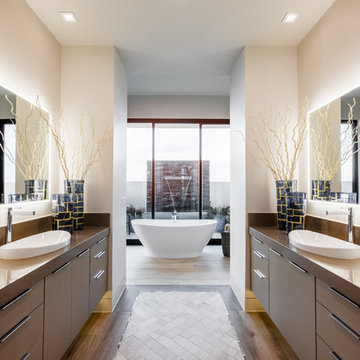
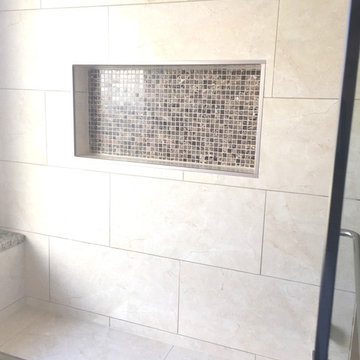
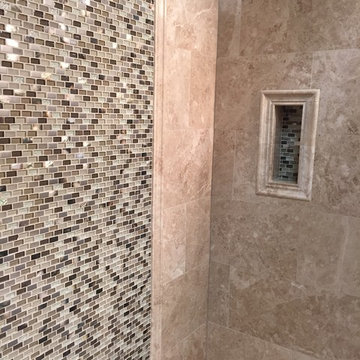
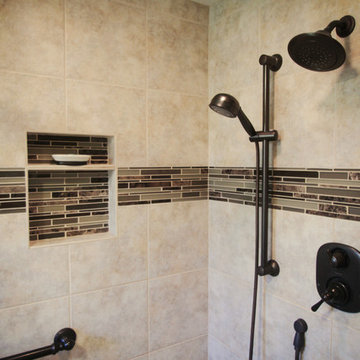
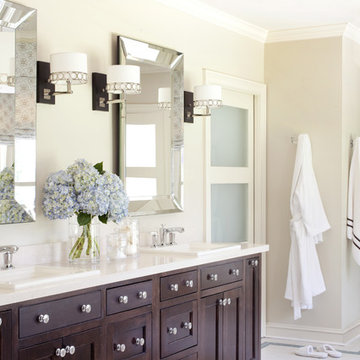
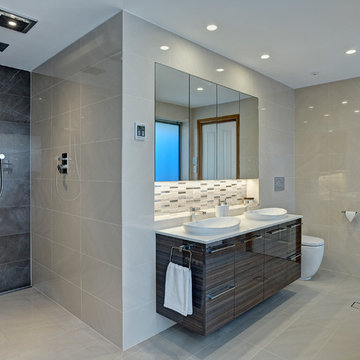

 Shelves and shelving units, like ladder shelves, will give you extra space without taking up too much floor space. Also look for wire, wicker or fabric baskets, large and small, to store items under or next to the sink, or even on the wall.
Shelves and shelving units, like ladder shelves, will give you extra space without taking up too much floor space. Also look for wire, wicker or fabric baskets, large and small, to store items under or next to the sink, or even on the wall.  The sink, the mirror, shower and/or bath are the places where you might want the clearest and strongest light. You can use these if you want it to be bright and clear. Otherwise, you might want to look at some soft, ambient lighting in the form of chandeliers, short pendants or wall lamps. You could use accent lighting around your bath in the form to create a tranquil, spa feel, as well.
The sink, the mirror, shower and/or bath are the places where you might want the clearest and strongest light. You can use these if you want it to be bright and clear. Otherwise, you might want to look at some soft, ambient lighting in the form of chandeliers, short pendants or wall lamps. You could use accent lighting around your bath in the form to create a tranquil, spa feel, as well. 