Bathroom with Beige Tiles and Vinyl Flooring Ideas and Designs
Refine by:
Budget
Sort by:Popular Today
41 - 60 of 1,485 photos
Item 1 of 3
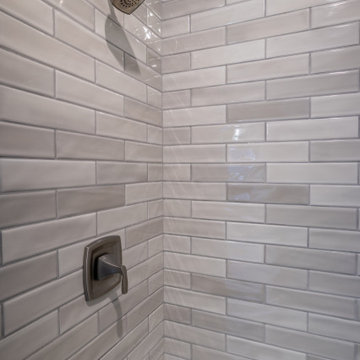
New master bathroom as part of a multi-room addition. Custom, white, shaker-style cabinetry, Caesarstone countertops, 3D, natural stone backsplash. Vinyl plank flooring. Large, subway-tile shower.
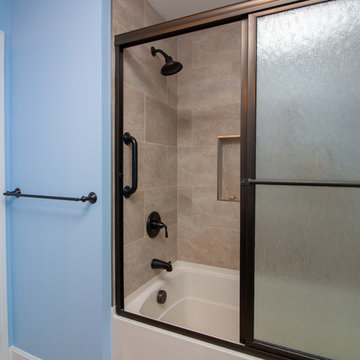
This upstairs bath remodel was designed by Nicole from our Windham showroom. This bath features Cabico Essence vanity with Maple wood, Cartago (raised panel) door style and Columbia (Dark Brown) stain finish. This remodel also features LG Viatera Quartz countertop with Aria color and ¼ bevel edge. The bathroom floor is 16” x 16” Alterna Gistine Bisque and the tub tile wall is 24” x 24” Mediterranea Marmol Café honed. Other features include Sterling (By Kohler) tub in a biscuit color, Kohler ligh fixture in Oil rubbed bronze, Kohler shower trim in Oiul rubbed bronze, Kohler shower trim in Oil rubbed bronze and Kohler toilet in biscuit. The vanity hardware was from Amerock; both handles and knobs are in Satin Nickel.
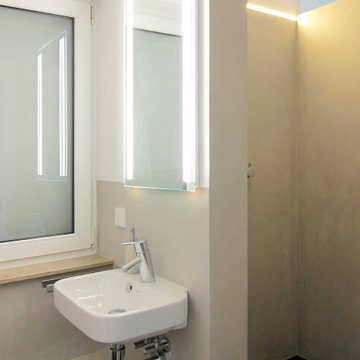
Auf kleiner Fläche sind ein WC, ein Waschbecken und eine großzügige Dusche untergebracht. Die Wände sind mit einer fugenlosen Spachteltechnik beschichtet. Die Dusche konnte nicht bodenbündig ausgeführt werden, daher ist die Duschrinne in ein 10 cm hohes Podest eingelassen. Es ist als einziges gefliest, im übrigen Bad ist der – im ganzen Haus eingesetzte – Vinylboden durchgezogen. Für die Beleuchtung sorgen eingelassene LED-Leisten in der Dusche und am Spiegel. Auf eine Deckenlampe verzichteten wir, sie wäre von außen sichtbar gewesen.
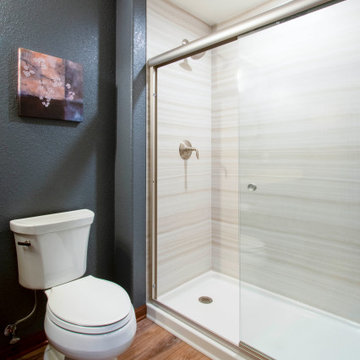
This Hartland, Wisconsin basement is a welcoming teen hangout area and family space. The design blends both rustic and transitional finishes to make the space feel cozy.
This space has it all – a bar, kitchenette, lounge area, full bathroom, game area and hidden mechanical/storage space. There is plenty of space for hosting parties and family movie nights.
Highlights of this Hartland basement remodel:
- We tied the space together with barnwood: an accent wall, beams and sliding door
- The staircase was opened at the bottom and is now a feature of the room
- Adjacent to the bar is a cozy lounge seating area for watching movies and relaxing
- The bar features dark stained cabinetry and creamy beige quartz counters
- Guests can sit at the bar or the counter overlooking the lounge area
- The full bathroom features a Kohler Choreograph shower surround

Stunning shower stall flanked by twin wall-hung vanities. Shower bar system, and modern faucets add to the effect.
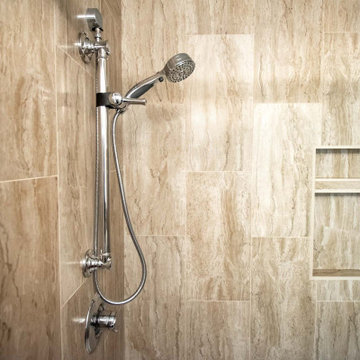
Small master bath needed updating. New vanity with quartz countertop and lighted medicine cabinet. Luxury Vinyl Tile flooring. Tile shower with acrylic shower pan. Grab bars and hand shower for accessibility and safety.
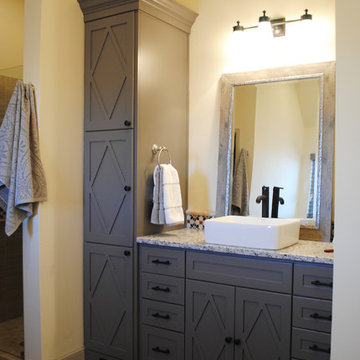
The master bathroom has double vanities with vessel sinks, linen storage, dark hardware and plumbing fixtures, frameless glass shower, separate toilet area, tub with tile surround and decorative tile throughout.
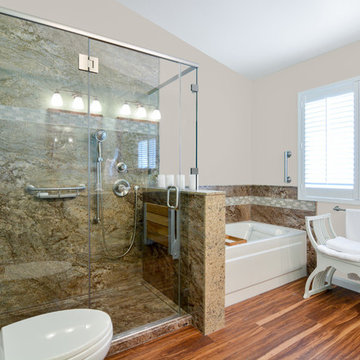
This master bathroom was previously a bedroom next to the master. ReBath sealed the door to the home's hallway and created a new entrance from the master bedroom. Then added a large walk in shower, separate tub and double vanity. The flooring is tile that looks like wood. A fold down seat in the shower along with a soap dish that doubles as a grab bar are included in the shower so the homeowner can age in place.
Bathroom with Beige Tiles and Vinyl Flooring Ideas and Designs
3
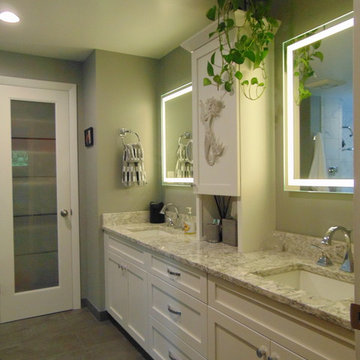
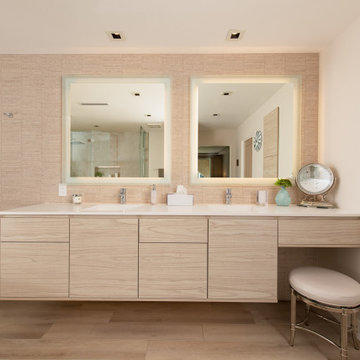
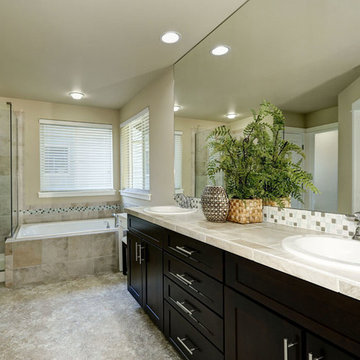
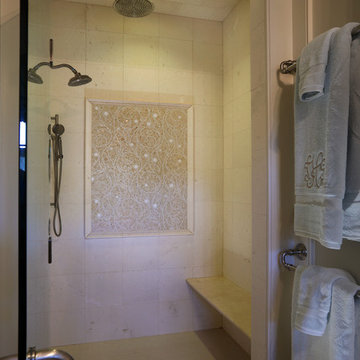
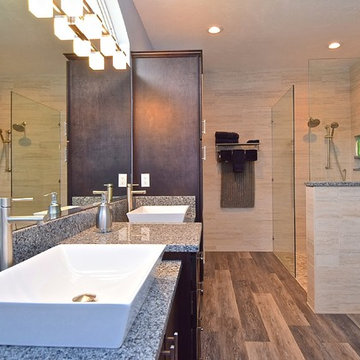
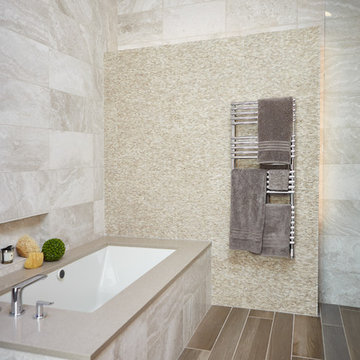
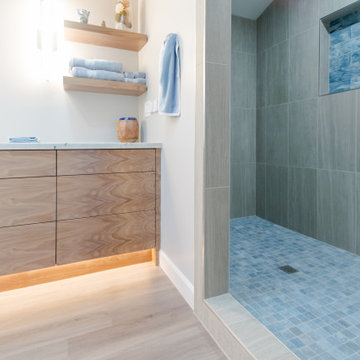
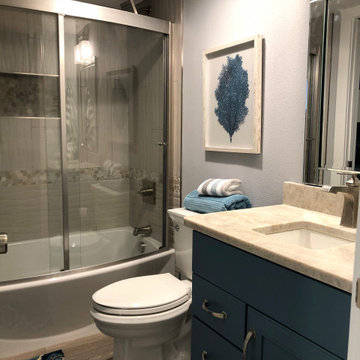
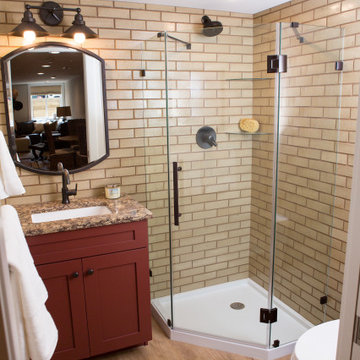
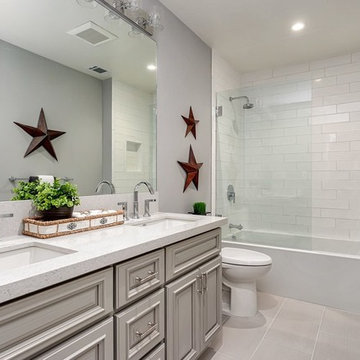

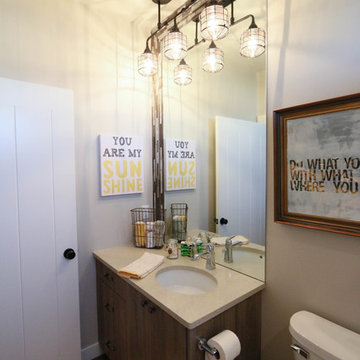

 Shelves and shelving units, like ladder shelves, will give you extra space without taking up too much floor space. Also look for wire, wicker or fabric baskets, large and small, to store items under or next to the sink, or even on the wall.
Shelves and shelving units, like ladder shelves, will give you extra space without taking up too much floor space. Also look for wire, wicker or fabric baskets, large and small, to store items under or next to the sink, or even on the wall.  The sink, the mirror, shower and/or bath are the places where you might want the clearest and strongest light. You can use these if you want it to be bright and clear. Otherwise, you might want to look at some soft, ambient lighting in the form of chandeliers, short pendants or wall lamps. You could use accent lighting around your bath in the form to create a tranquil, spa feel, as well.
The sink, the mirror, shower and/or bath are the places where you might want the clearest and strongest light. You can use these if you want it to be bright and clear. Otherwise, you might want to look at some soft, ambient lighting in the form of chandeliers, short pendants or wall lamps. You could use accent lighting around your bath in the form to create a tranquil, spa feel, as well. 