Bathroom with Beige Tiles and Soapstone Worktops Ideas and Designs
Refine by:
Budget
Sort by:Popular Today
101 - 120 of 575 photos
Item 1 of 3
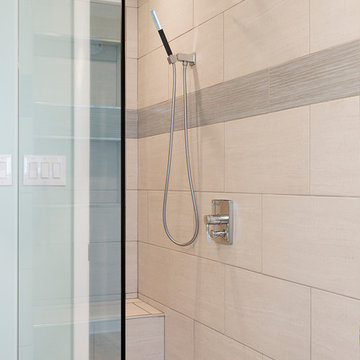
The narrow, small space in this Winnipeg bathroom was one of the projects biggest interior design challenges. Every element including fixtures, handles, color palette and flooring were chosen to accentuate the length of the bathroom.
A narrow, elongated shower was designed so there was no need for a glass shower door. Custom built niches for shampoos and soaps, as well as a bench were installed. A unique channel drain system was designed it was all surrounded by specially selected tiles in the earth tone color palette.
The end wall was constructed to allow for built in open shelving for storage and esthetic appeal.
Cabinets were custom built for the narrow space and long handle pulls were chose to perpetuate the overall design.
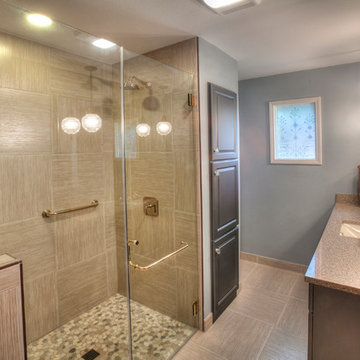
Top-Notch Renovations removed the framed shower glass doors and tub and replaced it with a walk-in frameless shower system with grab bars. The floor tiles on both the shower wall and bathroom floor blend seamlessly with the pebbled tile. The browns, golds, and tan give this bathroom a luxurious feel.
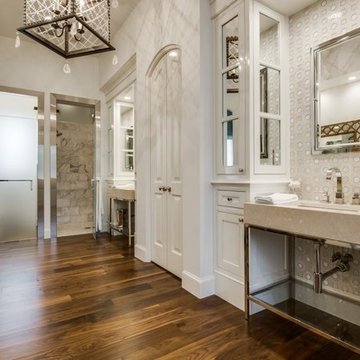
"Best of Houzz"
architecture | www.symmetryarchitects.com
interiors | www.browndesigngroup.com
builder | www.hwhomes.com
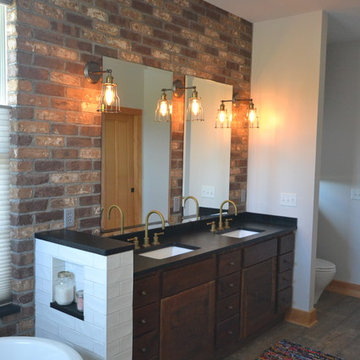
Photographer by the designer, Pete Sandfort.
Reclaimed Oak cabinets support the Soapstone counter tops. The fixtures are Weathered Brass and the brick is an inexpensive thin brick product. The floor is a porcelain wood plank.
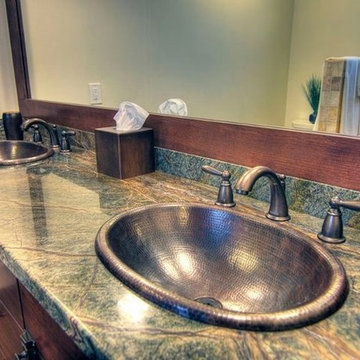
Pineapple Onyx Tile & Tainforest Granite, custom storage cabinets design by Hart Lines
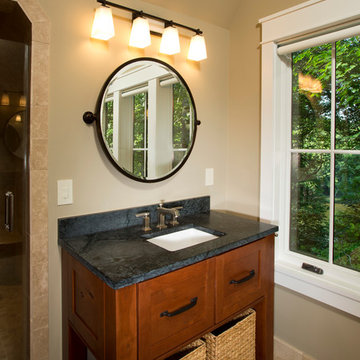
The design of this home was driven by the owners’ desire for a three-bedroom waterfront home that showcased the spectacular views and park-like setting. As nature lovers, they wanted their home to be organic, minimize any environmental impact on the sensitive site and embrace nature.
This unique home is sited on a high ridge with a 45° slope to the water on the right and a deep ravine on the left. The five-acre site is completely wooded and tree preservation was a major emphasis. Very few trees were removed and special care was taken to protect the trees and environment throughout the project. To further minimize disturbance, grades were not changed and the home was designed to take full advantage of the site’s natural topography. Oak from the home site was re-purposed for the mantle, powder room counter and select furniture.
The visually powerful twin pavilions were born from the need for level ground and parking on an otherwise challenging site. Fill dirt excavated from the main home provided the foundation. All structures are anchored with a natural stone base and exterior materials include timber framing, fir ceilings, shingle siding, a partial metal roof and corten steel walls. Stone, wood, metal and glass transition the exterior to the interior and large wood windows flood the home with light and showcase the setting. Interior finishes include reclaimed heart pine floors, Douglas fir trim, dry-stacked stone, rustic cherry cabinets and soapstone counters.
Exterior spaces include a timber-framed porch, stone patio with fire pit and commanding views of the Occoquan reservoir. A second porch overlooks the ravine and a breezeway connects the garage to the home.
Numerous energy-saving features have been incorporated, including LED lighting, on-demand gas water heating and special insulation. Smart technology helps manage and control the entire house.
Greg Hadley Photography
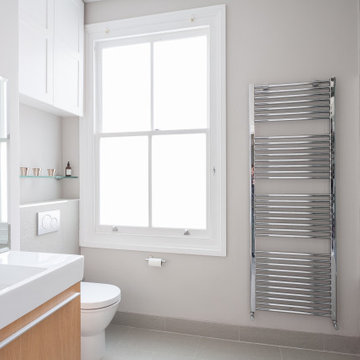
We delivered a new bathroom and kitchen, plus excavated and fitted out the basement to create additional living space, a wine cellar and laundry room. Our team also provided bespoke joinery throughout, creating a beautiful home for our Clients.
Bathroom with Beige Tiles and Soapstone Worktops Ideas and Designs
6
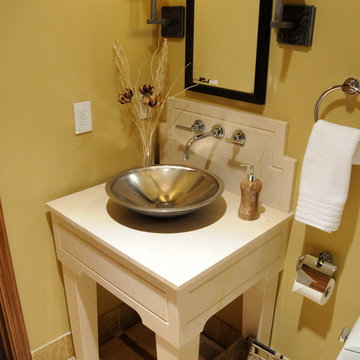
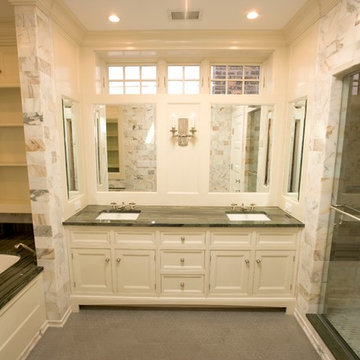
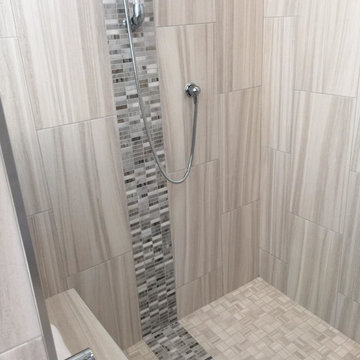
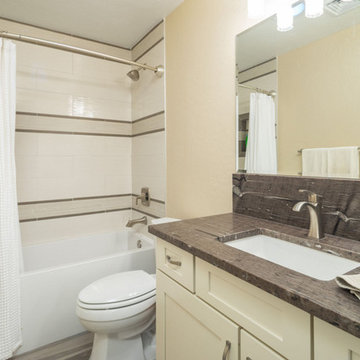
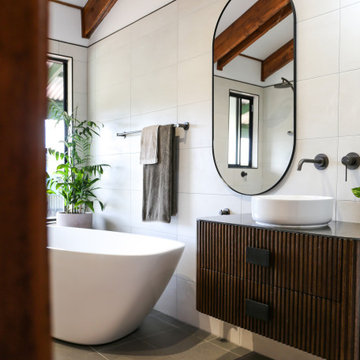
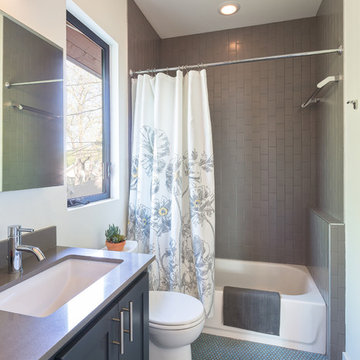
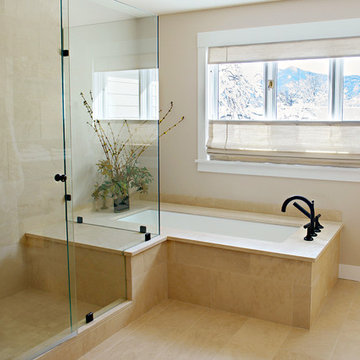
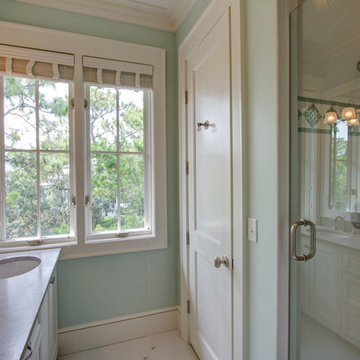
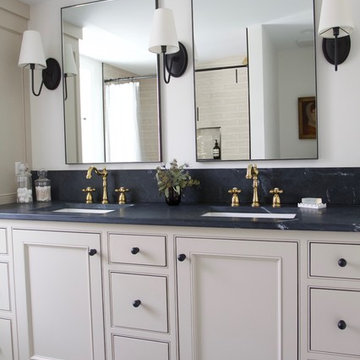
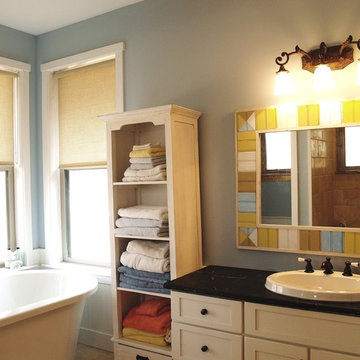
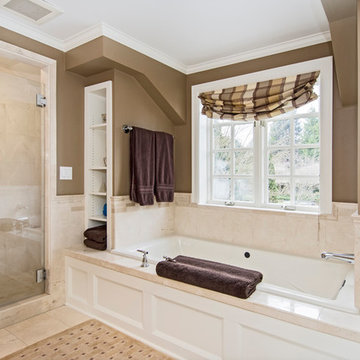
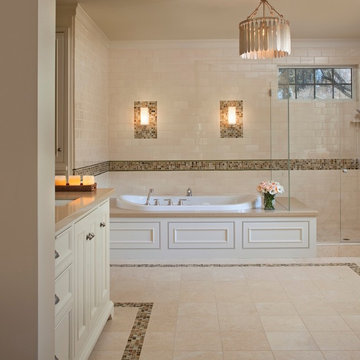
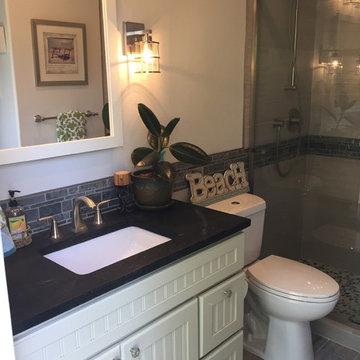

 Shelves and shelving units, like ladder shelves, will give you extra space without taking up too much floor space. Also look for wire, wicker or fabric baskets, large and small, to store items under or next to the sink, or even on the wall.
Shelves and shelving units, like ladder shelves, will give you extra space without taking up too much floor space. Also look for wire, wicker or fabric baskets, large and small, to store items under or next to the sink, or even on the wall.  The sink, the mirror, shower and/or bath are the places where you might want the clearest and strongest light. You can use these if you want it to be bright and clear. Otherwise, you might want to look at some soft, ambient lighting in the form of chandeliers, short pendants or wall lamps. You could use accent lighting around your bath in the form to create a tranquil, spa feel, as well.
The sink, the mirror, shower and/or bath are the places where you might want the clearest and strongest light. You can use these if you want it to be bright and clear. Otherwise, you might want to look at some soft, ambient lighting in the form of chandeliers, short pendants or wall lamps. You could use accent lighting around your bath in the form to create a tranquil, spa feel, as well. 