Bathroom with Beige Tiles and Light Hardwood Flooring Ideas and Designs
Refine by:
Budget
Sort by:Popular Today
41 - 60 of 1,637 photos
Item 1 of 3
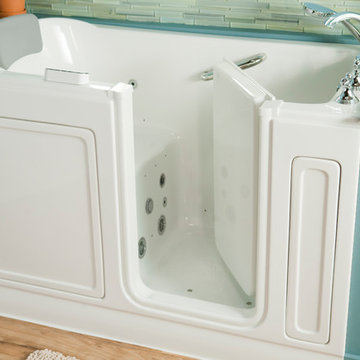
Our goal is to make customers feel independent and safe in the comfort of their own homes at every stage of life. Through our innovative walk-in tub designs, we strive to improve the quality of life for our customers by providing an accessible, secure way for people to bathe.
In addition to our unique therapeutic features, every American Standard walk-in tub includes safety and functionality benefits to fit the needs of people with limited mobility.
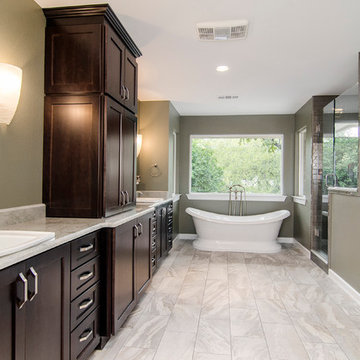
This gorgeous master bath and bedroom addition gave the homeowners much needed space from the previous tiny cramped quarters they had. By creating a spa like bathroom retreat, ample closet space and a spacious master bedroom with views to the lush backyard, the homeowners were able to design a space that gave them what combined both needs and wants in one! Design and Build by Hatfield Builders & Remodelers, photography by Versatile Imaging.
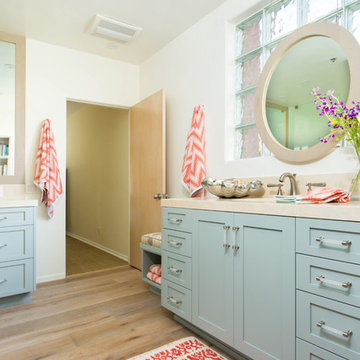
The Jack-and-Jill bathroom was updated in a laid-back beach style for a teenage brother and sister to share, yet feel worlds away from one another with their own separate vanities.
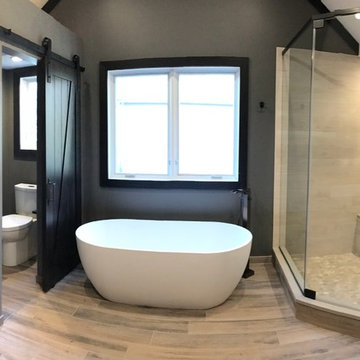
Our owners were looking to upgrade their master bedroom into a hotel-like oasis away from the world with a rustic "ski lodge" feel. The bathroom was gutted, we added some square footage from a closet next door and created a vaulted, spa-like bathroom space with a feature soaking tub. We connected the bedroom to the sitting space beyond to make sure both rooms were able to be used and work together. Added some beams to dress up the ceilings along with a new more modern soffit ceiling complete with an industrial style ceiling fan. The master bed will be positioned at the actual reclaimed barn-wood wall...The gas fireplace is see-through to the sitting area and ties the large space together with a warm accent. This wall is coated in a beautiful venetian plaster. Also included 2 walk-in closet spaces (being fitted with closet systems) and an exercise room.
Pros that worked on the project included: Holly Nase Interiors, S & D Renovations (who coordinated all of the construction), Agentis Kitchen & Bath, Veneshe Master Venetian Plastering, Stoves & Stuff Fireplaces
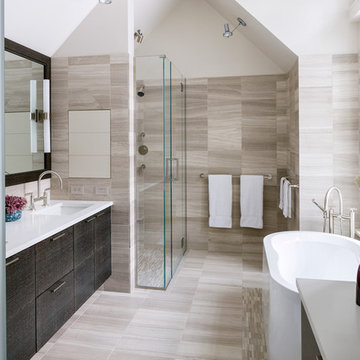
Tile: Ann Sacks | Athens Silver Cream
TEAM
Builder: Youngblood Builders
Landscape Architect: SiteCreative Landscape Architecture
Architect: LDa Architecture & Interiors
Interior Design: LDa Architecture & Interiors
Millwork: Herrick & White Architectural Woodworkers
Custom Furniture: Piper Woodworking
Photographer: Greg Premru Photography
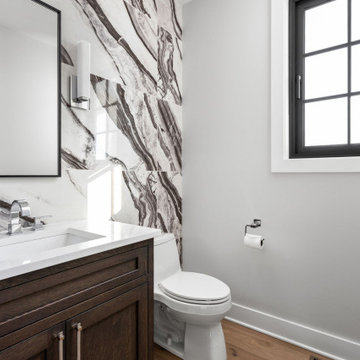
Porcelain Tile, White Oak Vanity, Kohler Faucet, Polished Chrome, Quartz Countertop, white oak engineered hardwood flooring
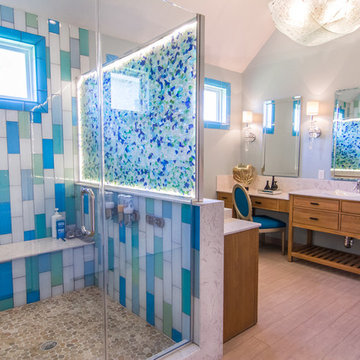
Shower has Mod Walls and a plate of Antique Sea Glass collected all over the world laid between 2 sheets of glass and lit up with LED lighting.
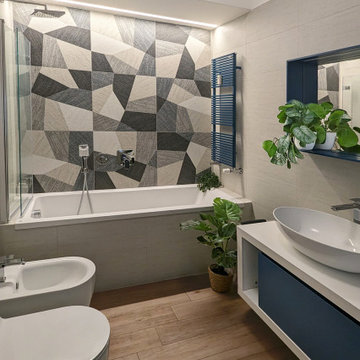
Bagno in camera con parete in gres decorata e striscia led di accento. termoarredo in tinta con il mobile bagno.
Bathroom with Beige Tiles and Light Hardwood Flooring Ideas and Designs
3
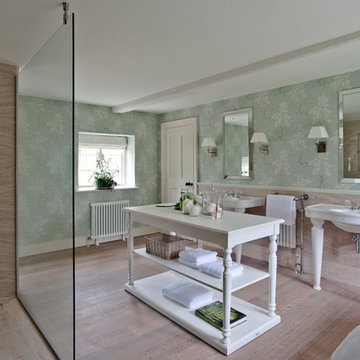

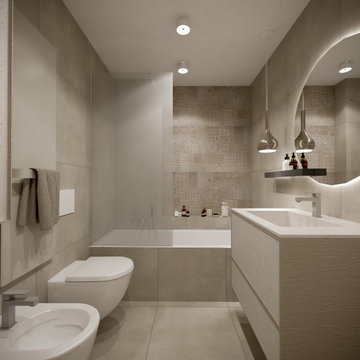
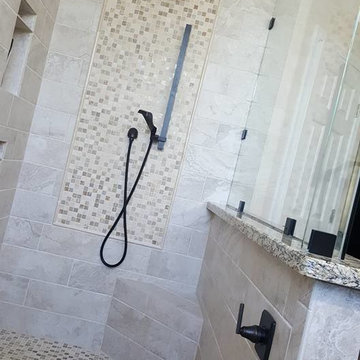
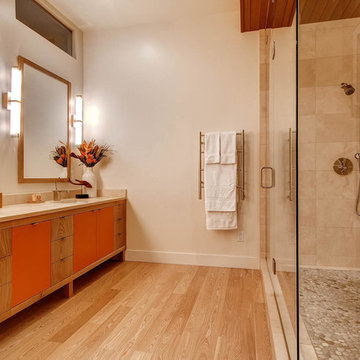
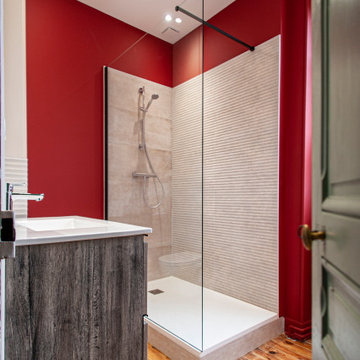
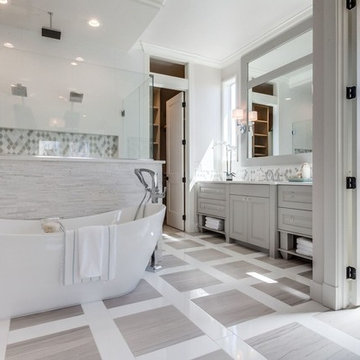
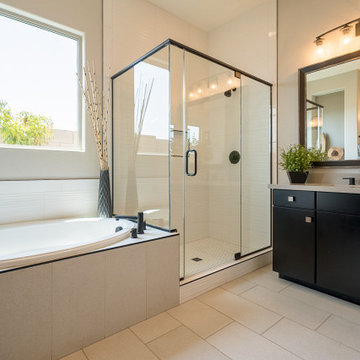
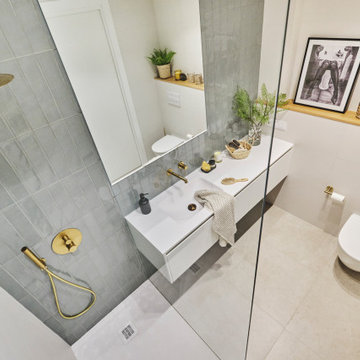
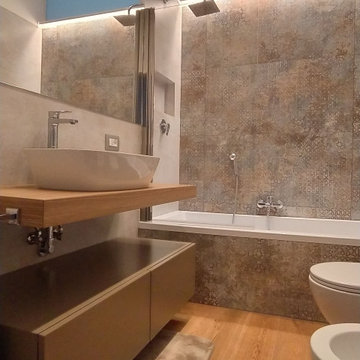
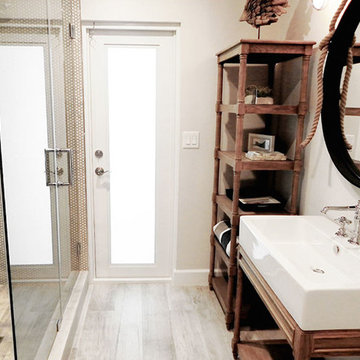
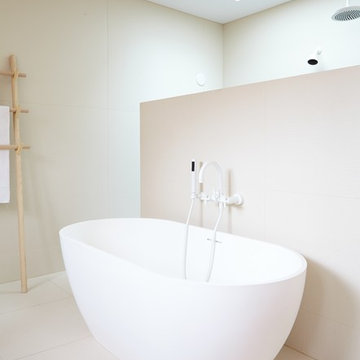

 Shelves and shelving units, like ladder shelves, will give you extra space without taking up too much floor space. Also look for wire, wicker or fabric baskets, large and small, to store items under or next to the sink, or even on the wall.
Shelves and shelving units, like ladder shelves, will give you extra space without taking up too much floor space. Also look for wire, wicker or fabric baskets, large and small, to store items under or next to the sink, or even on the wall.  The sink, the mirror, shower and/or bath are the places where you might want the clearest and strongest light. You can use these if you want it to be bright and clear. Otherwise, you might want to look at some soft, ambient lighting in the form of chandeliers, short pendants or wall lamps. You could use accent lighting around your bath in the form to create a tranquil, spa feel, as well.
The sink, the mirror, shower and/or bath are the places where you might want the clearest and strongest light. You can use these if you want it to be bright and clear. Otherwise, you might want to look at some soft, ambient lighting in the form of chandeliers, short pendants or wall lamps. You could use accent lighting around your bath in the form to create a tranquil, spa feel, as well. 