Bathroom with Beige Tiles and Cement Tiles Ideas and Designs
Refine by:
Budget
Sort by:Popular Today
101 - 120 of 1,547 photos
Item 1 of 3
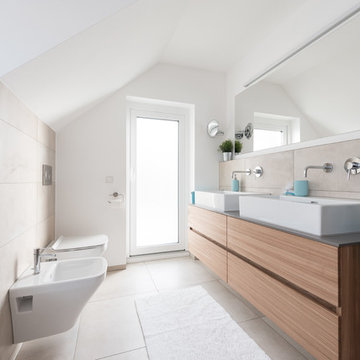
Genügend Bewegungsraum für die Familie ist nach dem Umbau entstanden. Der Waschtisch Unterschrank wurde vom Schreiner auf Maß angefertigt.
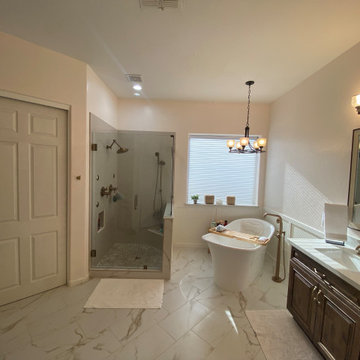
A modern look to an outdated master bathroom, Glamours free standing tub with elegant fixtures. Walk in shower with jets for that relaxing end of the day.
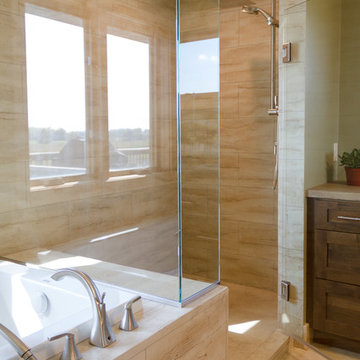
This luxurious bathroom features Granicrete flooring, counters, tub surround, and a custom sink. The easy-to-clean tub surround is NSF certified, making clean up a breeze and bacteria no concern. The homeowners can truly relax knowing their spa-like resort bathroom is clean and ready to serve their needs.
Photography Credit: Becky Ankeny Design
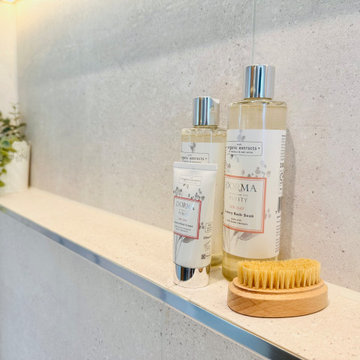
A modern contemporary bathroom featuring a stunning traditional style stone bath. Modern large format tiles create the canvas on which a uniquely grey feature tile has been used to 'frame' the Basin, Mirror & WC.
The bathroom also feature a beautiful Porcelain wood effect floor tile which includes rustic barn like textures. The texture has been imprinted onto the tile to give the illusion that the timer has been roughly cut and is still yet to be plained smooth.

Project Description
Set on the 2nd floor of a 1950’s modernist apartment building in the sought after Sydney Lower North Shore suburb of Mosman, this apartments only bathroom was in dire need of a lift. The building itself well kept with features of oversized windows/sliding doors overlooking lovely gardens, concrete slab cantilevers, great orientation for capturing the sun and those sleek 50’s modern lines.
It is home to Stephen & Karen, a professional couple who renovated the interior of the apartment except for the lone, very outdated bathroom. That was still stuck in the 50’s – they saved the best till last.
Structural Challenges
Very small room - 3.5 sq. metres;
Door, window and wall placement fixed;
Plumbing constraints due to single skin brick walls and outdated pipes;
Low ceiling,
Inadequate lighting &
Poor fixture placement.
Client Requirements
Modern updated bathroom;
NO BATH required;
Clean lines reflecting the modernist architecture
Easy to clean, minimal grout;
Maximize storage, niche and
Good lighting
Design Statement
You could not swing a cat in there! Function and efficiency of flow is paramount with small spaces and ensuring there was a single transition area was on top of the designer’s mind. The bathroom had to be easy to use, and the lines had to be clean and minimal to compliment the 1950’s architecture (and to make this tiny space feel bigger than it actual was). As the bath was not used regularly, it was the first item to be removed. This freed up floor space and enhanced the flow as considered above.
Due to the thin nature of the walls and plumbing constraints, the designer built up the wall (basin elevation) in parts to allow the plumbing to be reconfigured. This added depth also allowed for ample recessed overhead mirrored wall storage and a niche to be built into the shower. As the overhead units provided enough storage the basin was wall hung with no storage under. This coupled with the large format light coloured tiles gave the small room the feeling of space it required. The oversized tiles are effortless to clean, as is the solid surface material of the washbasin. The lighting is also enhanced by these materials and therefore kept quite simple. LEDS are fixed above and below the joinery and also a sensor activated LED light was added under the basin to offer a touch a tech to the owners. The renovation of this bathroom is the final piece to complete this apartment reno, and as such this 50’s wonder is ready to live on in true modern style.
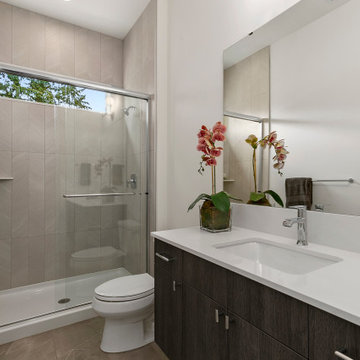
The Meadow's Bathroom is a stylish and functional space that combines modern elements with natural accents. Dark wooden cabinets with silver hardware offer ample storage for bathroom essentials, while adding a touch of sophistication. The sliding glass shower door adds a sleek and contemporary touch to the space. A white countertop provides a clean and crisp surface, complementing the overall design. A potted plant adds a refreshing and organic element, bringing a touch of nature indoors. A mirror enhances the functionality of the bathroom while reflecting light and creating a sense of space. A white toilet completes the room, offering both comfort and convenience. The Meadow's Bathroom is a serene and well-appointed space where one can unwind and rejuvenate.
Bathroom with Beige Tiles and Cement Tiles Ideas and Designs
6

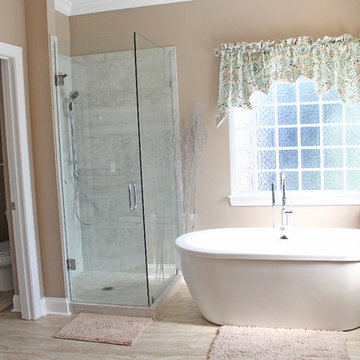
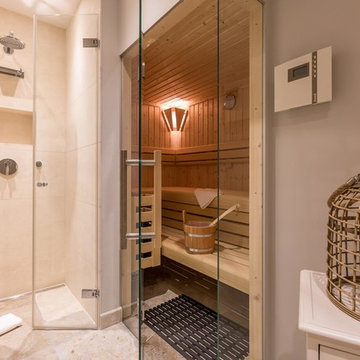
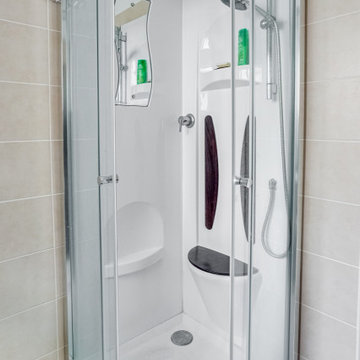
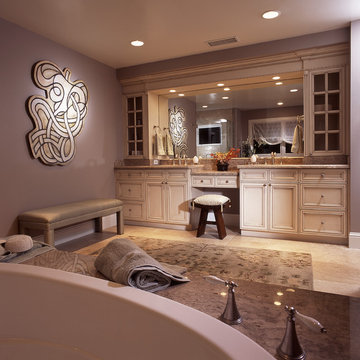
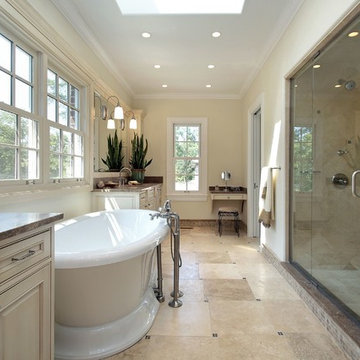
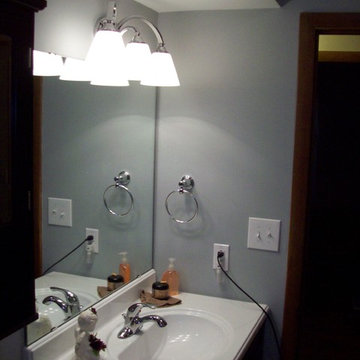
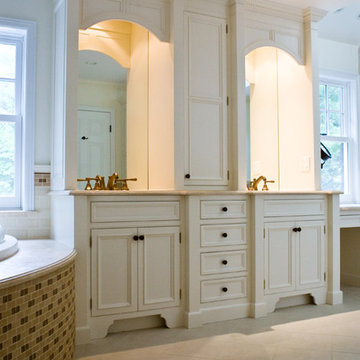

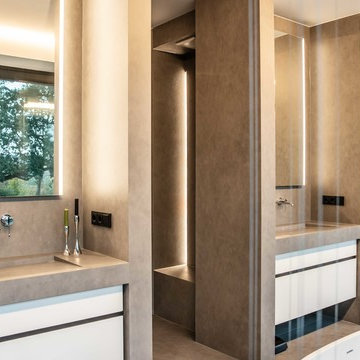
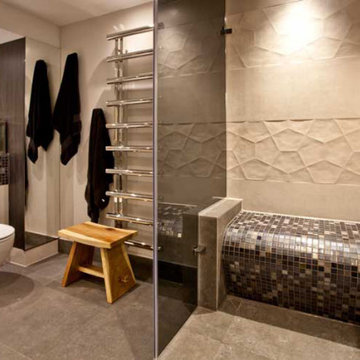
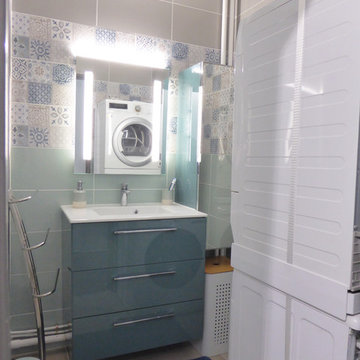
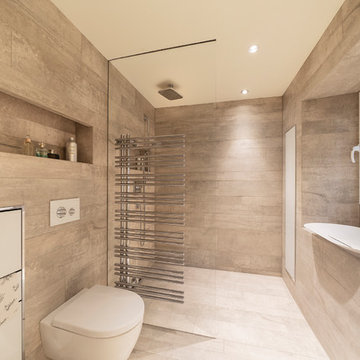
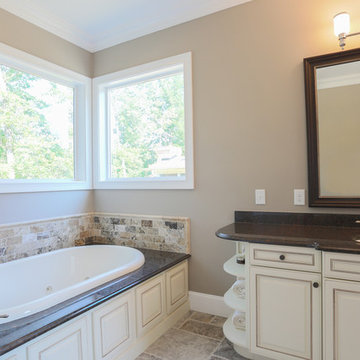

 Shelves and shelving units, like ladder shelves, will give you extra space without taking up too much floor space. Also look for wire, wicker or fabric baskets, large and small, to store items under or next to the sink, or even on the wall.
Shelves and shelving units, like ladder shelves, will give you extra space without taking up too much floor space. Also look for wire, wicker or fabric baskets, large and small, to store items under or next to the sink, or even on the wall.  The sink, the mirror, shower and/or bath are the places where you might want the clearest and strongest light. You can use these if you want it to be bright and clear. Otherwise, you might want to look at some soft, ambient lighting in the form of chandeliers, short pendants or wall lamps. You could use accent lighting around your bath in the form to create a tranquil, spa feel, as well.
The sink, the mirror, shower and/or bath are the places where you might want the clearest and strongest light. You can use these if you want it to be bright and clear. Otherwise, you might want to look at some soft, ambient lighting in the form of chandeliers, short pendants or wall lamps. You could use accent lighting around your bath in the form to create a tranquil, spa feel, as well. 