Bathroom with Beige Tiles and Brick Walls Ideas and Designs
Refine by:
Budget
Sort by:Popular Today
41 - 60 of 94 photos
Item 1 of 3

Transform your space into a sanctuary of relaxation with our spa-inspired Executive Suite Bathroom Renovation.
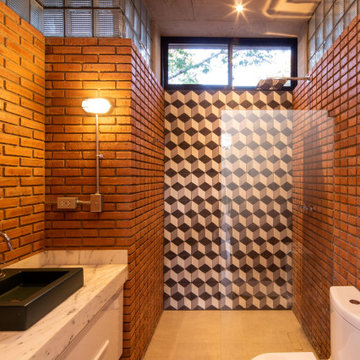
Social Lounge is a pleasure centered extension of an existing residence in Santa Cruz de La Sierra Bolivia, where the idea of a contemporary paradise is evoked as an unusual discovery. The architecture is not only peculiar, but also it nourishes the imagination, and provides a space suitable for relaxation and socialization.
Located at the backyard of an existing family residence, the project provides a ludic and social program that includes a swimming pool, BBQ area for guests, a sauna, a studio, and a guest room.
The design premises were to first respect the existing trees, second the position of the pool aims to create an intimate social spot at the back of the building, third a raised platform gives the appearance of a floating structure while the sculptural columns mimic and frame the existing trees, and finally, the upper level serves as an observation deck, providing views to the surrounding trees of the adjacent natural reserve.
The predominant use of raw clay bricks and their different arrangements, originates from an intention to reappropriate and reinterpret one of the most traditional construction materials in the Santa Cruz area.
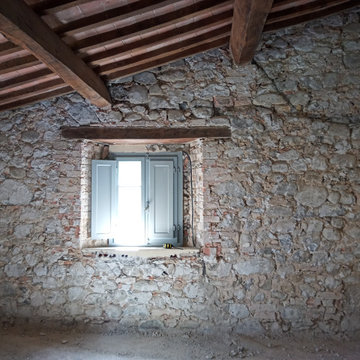
Realizzazione di una sala bagno adiacente alla camera padronale. La richiesta del committente è di avere il doppio servizio LUI, LEI. Inseriamo una grande doccia fra i due servizi sfruttando la nicchia con mattoni che era il vecchio passaggi porta. Nel sotto finestra realizziamo il mobile a taglio frattino con nascosti gli impianti elettrici di servizio. Un'armadio porta biancheria con anta in legno richiama le due ante scorrevoli della piccola cabina armadi. La vasca stile retrò completa l'atmosfera di questa importante sala. Abbiamo gestito le luci con tre piccoli lampadari in ceramica bianca disposti in linea, con l'aggiunta di tre punti luce con supporti in cotto montati sulle travi e nascosti, inoltre le due specchiere hanno un taglio verticale di luce LED. I sanitari mantengono un gusto classico con le vaschette dell'acqua in ceramica. A terra pianelle di cotto realizzate a mano nel Borgo. Mentre di taglio industial sono le chiusure in metallo.
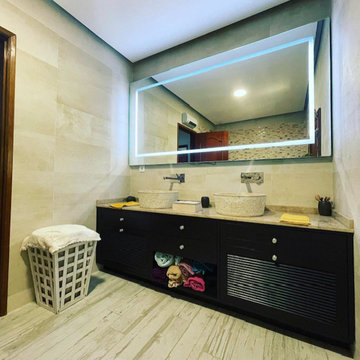
Modernisation de la salle de bain (avec baignoire). Le but est de retrouver de la luminosité, avec un style contemporain en utilisant des matériaux plus nobles.
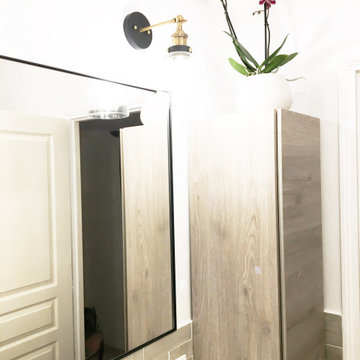
Joli choix de carrelage, salle de bain chaleureuse, élégante, reposante
Belle rénovation de salle de bain.
Revoir l'agencement et moderniser .
Harmonie de beige pour une atmosphère reposante.
Joli choix de matériaux, jolie réalisation par AJC plomberie à l'Etang la ville
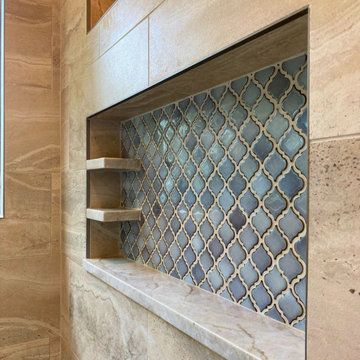
The custom niche adds functionality and style, keeping essentials organized.
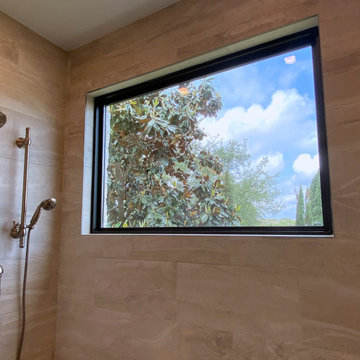
A spacious walk-in shower, complete with a beautiful bench. Lots of natural light through a beautiful window, creating an invigorating atmosphere. The custom niche adds functionality and style, keeping essentials organized.
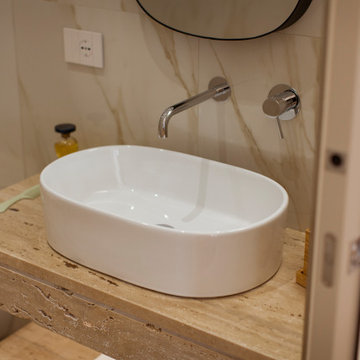
Démolition et reconstruction d'un immeuble dans le centre historique de Castellammare del Golfo composé de petits appartements confortables où vous pourrez passer vos vacances. L'idée était de conserver l'aspect architectural avec un goût historique actuel mais en le reproposant dans une tonalité moderne.Des matériaux précieux ont été utilisés, tels que du parquet en bambou pour le sol, du marbre pour les salles de bains et le hall d'entrée, un escalier métallique avec des marches en bois et des couloirs en marbre, des luminaires encastrés ou suspendus, des boiserie sur les murs des chambres et dans les couloirs, des dressings ouverte, portes intérieures en laque mate avec une couleur raffinée, fenêtres en bois, meubles sur mesure, mini-piscines et mobilier d'extérieur. Chaque étage se distingue par la couleur, l'ameublement et les accessoires d'ameublement. Tout est contrôlé par l'utilisation de la domotique. Un projet de design d'intérieur avec un design unique qui a permis d'obtenir des appartements de luxe.
Bathroom with Beige Tiles and Brick Walls Ideas and Designs
3
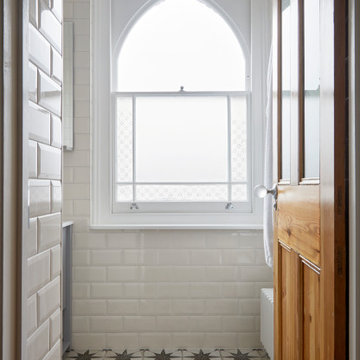
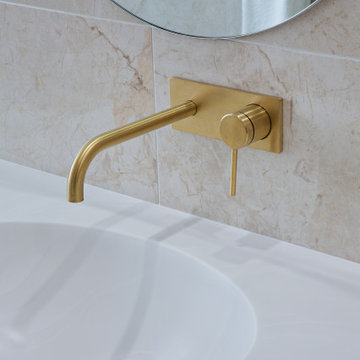
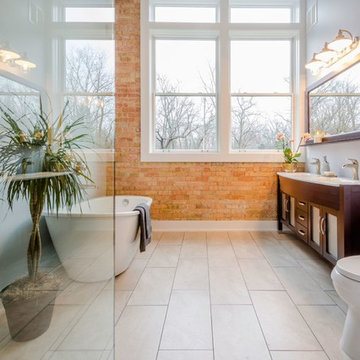
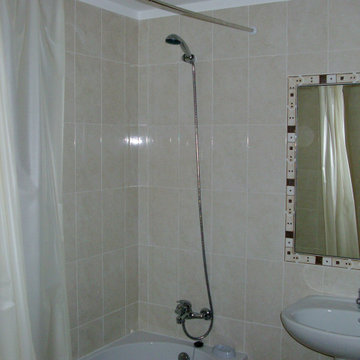
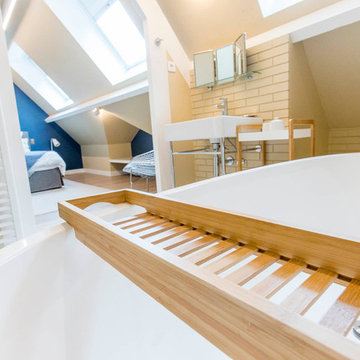
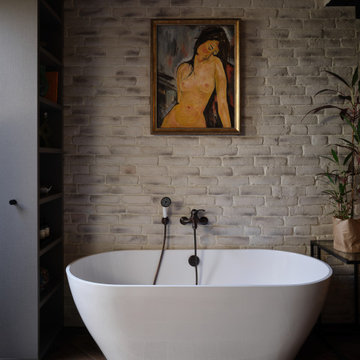
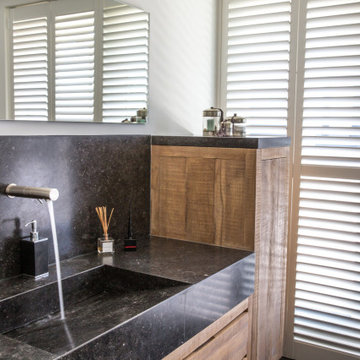
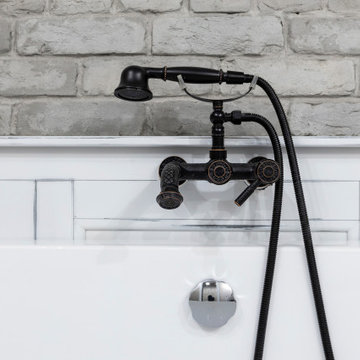
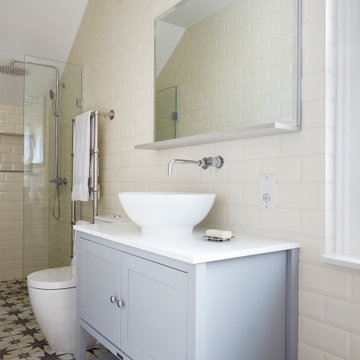
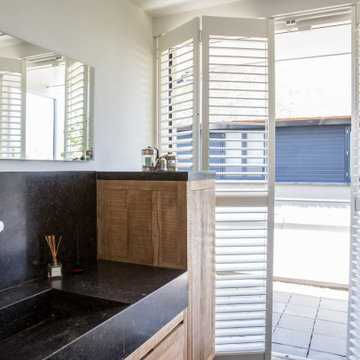

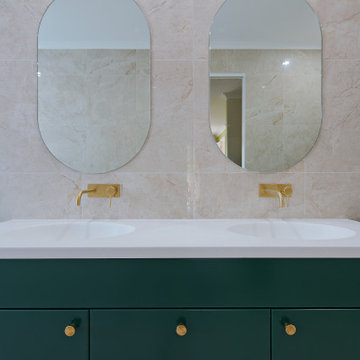

 Shelves and shelving units, like ladder shelves, will give you extra space without taking up too much floor space. Also look for wire, wicker or fabric baskets, large and small, to store items under or next to the sink, or even on the wall.
Shelves and shelving units, like ladder shelves, will give you extra space without taking up too much floor space. Also look for wire, wicker or fabric baskets, large and small, to store items under or next to the sink, or even on the wall.  The sink, the mirror, shower and/or bath are the places where you might want the clearest and strongest light. You can use these if you want it to be bright and clear. Otherwise, you might want to look at some soft, ambient lighting in the form of chandeliers, short pendants or wall lamps. You could use accent lighting around your bath in the form to create a tranquil, spa feel, as well.
The sink, the mirror, shower and/or bath are the places where you might want the clearest and strongest light. You can use these if you want it to be bright and clear. Otherwise, you might want to look at some soft, ambient lighting in the form of chandeliers, short pendants or wall lamps. You could use accent lighting around your bath in the form to create a tranquil, spa feel, as well. 