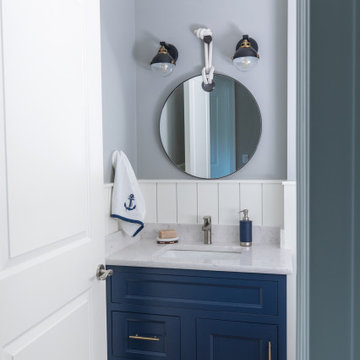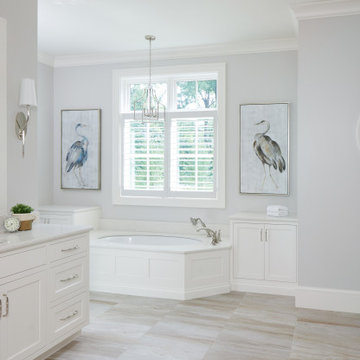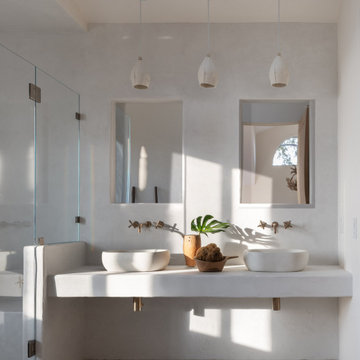Bathroom with Beige Floors and White Worktops Ideas and Designs
Refine by:
Budget
Sort by:Popular Today
21 - 40 of 18,583 photos
Item 1 of 3

Mountain house master bath. calacutta marble countertops, custom cabinetry. Photography by Tim Murphy.

Maximizing the potential of a compact space, the design seamlessly incorporates all essential elements without sacrificing style. The use of micro cement on every wall, complemented by distinctive kit-kat tiles, introduces a wealth of textures, transforming the room into a functional yet visually dynamic wet room. The brushed nickel fixtures provide a striking contrast to the predominantly light and neutral color palette, adding an extra layer of sophistication.

Il bagno degli ospiti è caratterizzato da un mobile sospeso in cannettato noce Canaletto posto all'interno di una nicchia e di fronte due colonne una a giorno e una chiusa. La doccia è stata posizionata in fondo al bagno per recuperare più spazio possibile. La chicca di questo bagno è sicuramente la tenda della doccia dove abbiamo utilizzato un tessuto impermeabile adatto per queste situazioni. E’ idrorepellente, bianco ed ha un effetto molto setoso e non plasticoso.
Foto di Simone Marulli

This master bathroom remodel was a lot of fun. We wanted to switch things up by adding an open shelving divider between the sink and shower. This allows for additional storage in this small space. Storage is key when it comes to a couple using a bathroom space. We flanked a bank of drawers on either side of the floating vanity and doubled up storage by adding a higher end medicine cabinet with ample storage, lighting and plug outlets.

www.genevacabinet.com . . . Home bar on upper level of home, cabinetry by Shiloh Cabinetry

This light-filled, modern master suite above a 1948 Colonial in Arlington, VA was a Contractor of the Year Award Winner, Residential Addition $100-$250K.
The bedroom and bath are separated by translucent, retractable doors. A floating, wall-mounted vanity and toilet with a curb-less shower create a contemporary atmosphere.

Complete bathroom remodel - The bathroom was completely gutted to studs. A curb-less stall shower was added with a glass panel instead of a shower door. This creates a barrier free space maintaining the light and airy feel of the complete interior remodel. The fireclay tile is recessed into the wall allowing for a clean finish without the need for bull nose tile. The light finishes are grounded with a wood vanity and then all tied together with oil rubbed bronze faucets.

Adjacent to the home gym, this spacious bathroom has cubbies for workout clothes and equipment, as well as toilet, shower and built-in vanity. Two walls feature the shiplap and the other, shares the subway tile from the shower.

All of the bathrooms in this contemporary house follow a monochromatic color palette made mostly of grays, beiges, and whites. Two feature a minimalist alcove bathtub, while the other one has a corner shower with glass enclosure. All three are completed with a one-piece toilet, flat-panel cabinets, and white vanity countertops.

The bright master bathroom has light finishes throughout and a coastal theme
Photo by Ashley Avila Photography

Subway shaped tile installed in a vertical pattern adds a more modern feel. Tile in soothing spa colors envelop the shower. A cantilevered quartz bench in the shower rests beneath over sized niches providing ample storage.

A master bath renovation that involved a complete re-working of the space. A custom vanity with built-in medicine cabinets and gorgeous finish materials completes the look.
Bathroom with Beige Floors and White Worktops Ideas and Designs
2









 Shelves and shelving units, like ladder shelves, will give you extra space without taking up too much floor space. Also look for wire, wicker or fabric baskets, large and small, to store items under or next to the sink, or even on the wall.
Shelves and shelving units, like ladder shelves, will give you extra space without taking up too much floor space. Also look for wire, wicker or fabric baskets, large and small, to store items under or next to the sink, or even on the wall.  The sink, the mirror, shower and/or bath are the places where you might want the clearest and strongest light. You can use these if you want it to be bright and clear. Otherwise, you might want to look at some soft, ambient lighting in the form of chandeliers, short pendants or wall lamps. You could use accent lighting around your bath in the form to create a tranquil, spa feel, as well.
The sink, the mirror, shower and/or bath are the places where you might want the clearest and strongest light. You can use these if you want it to be bright and clear. Otherwise, you might want to look at some soft, ambient lighting in the form of chandeliers, short pendants or wall lamps. You could use accent lighting around your bath in the form to create a tranquil, spa feel, as well. 