Bathroom with Beige Floors and Wainscoting Ideas and Designs
Refine by:
Budget
Sort by:Popular Today
41 - 60 of 388 photos
Item 1 of 3

This custom vanity is the perfect balance of the white marble and porcelain tile used in this large master restroom. The crystal and chrome sconces set the stage for the beauty to be appreciated in this spa-like space. The soft green walls complements the green veining in the marble backsplash, and is subtle with the quartz countertop.
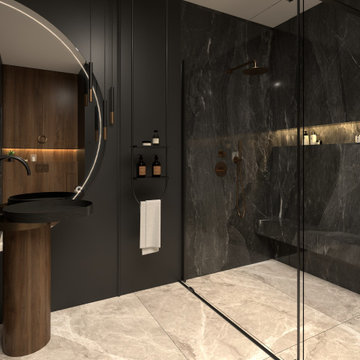
A bespoke, elegant and modern bathroom designed for a brave client. Decorative molding used on the walls adds a unique character to the space.
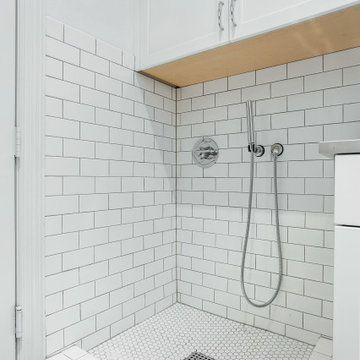
This laundry room "plus" sits just off the kitchen and triples as a pet washing/grooming station and secondary kitchen storage space. A true utility closet that used to be a standard laundry/mud room when entering from the garage.
Cabinets are from Ultracraft - Rockford door in Arctic White on Maple. Hardware is from Alno - Charlie 4" pull in polished chrome. Countertops are Raw Concrete 3cm quartz from Ceasarstone and wall tile is Interceramic 3x6 White tile from their Wall Tile Collection. Also from Interceramic is the pet shower floor - a 1" hex mosaic in White from the Restoration collection. The floors are Crossville Ready to Wear 12x24 in their Perfect Fit color.
Faucet, handshower, trim and valve are from Delta - Trinsic and Compel series, all in Chrome. The laundry sink is the Quartus R15 stainless steel from Blanco and Elkay provided the hose bib - also in Chrome. Drains for both the pet shower and water filling station are chrome from Ebbe.
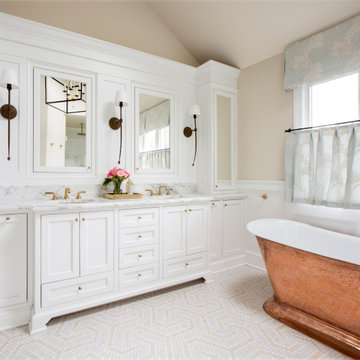
A master bath renovation that involved a complete re-working of the space. A custom vanity with built-in medicine cabinets and gorgeous finish materials completes the look.
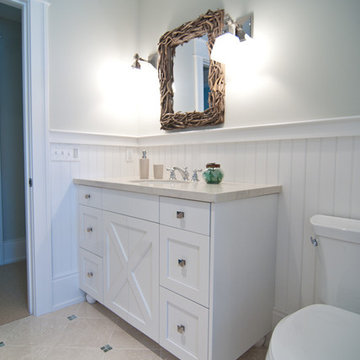
This custom Woodways vanity emphasizes the classic farmhouse cottage style. The resemblance of a standard barn door is used on the center door panels to achieve this. With frameless construction, this smaller sized vanity utilizes its maximum storage possibilities. Bun feet are added to give the feeling of a furniture element in this space.
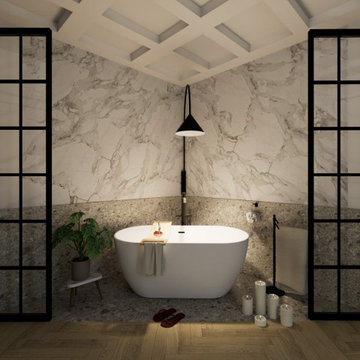
Qualunque persona su questa terra sogna di avere un bagno dove potersi dedicare a se stessi, questa stanza infatti è diventata una tra le più importanti delle abitazioni residenziali, ma sopratutto nel contract dove bisogna creare spazi altamente funzionali oltre che estetici.
Attraverso questo post vogliamo mostrarvi un progetto di un bagno di un hotel 5 stelle che è stato sviluppato per accontentare anche i clienti più esigenti. Sicuramente a primo impatto, la metratura colpisce, ma poi osservando con attenzione anche il più piccolo dettaglio è stato pensato e progettato per un aiuto alla pulizia ed all’igiene.
Per rispettare lo stile dell’hotel abbiamo mantenuto alcune finiture e materiali che ricordano lo stile Liberty con note di Classico - Moderno. Il finto soffitto a cassettoni elimina la percezione di un altezza sopra la media e si contestualizza come elemento di decoro.
Questo bagno è stato pensato per creare emozione nel cliente finale.

A luxurious center tub separates his and hers vanities. She has a makeup station with backlighting while he has a deluxe linen cabinet with ample storage. Custom tile details make this a one-of-a-kind.
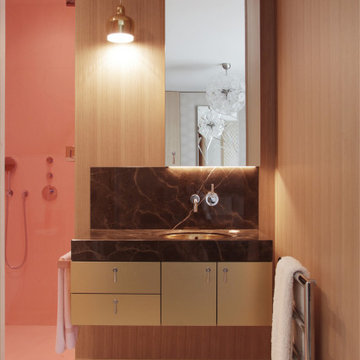
Le film culte de 1955 avec Cary Grant et Grace Kelly "To Catch a Thief" a été l'une des principales source d'inspiration pour la conception de cet appartement glamour en duplex près de Milan. Le Studio Catoir a eu carte blanche pour la conception et l'esthétique de l'appartement. Tous les meubles, qu'ils soient amovibles ou intégrés, sont signés Studio Catoir, la plupart sur mesure, de même que les cheminées, la menuiserie, les poignées de porte et les tapis. Un appartement plein de caractère et de personnalité, avec des touches ludiques et des influences rétro dans certaines parties de l'appartement.
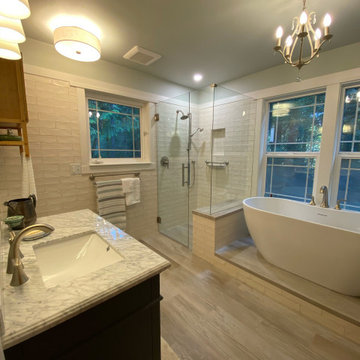
Complete Bathroom remodel including new shower, free standing tub, and vanity. Shower in includes stylish shower bench, shower niche, and grab bars.
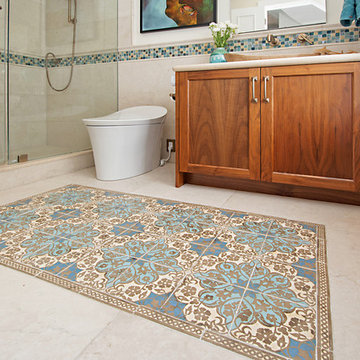
This little bath packs a big functional punch! We engineered a vanity with a sloped vessel sink and wall mounted faucet, a 6" deep recessed Robern Medicine cabinet and Hudson Valley light into a sloped space.
Preview First, Mark
Bathroom with Beige Floors and Wainscoting Ideas and Designs
3

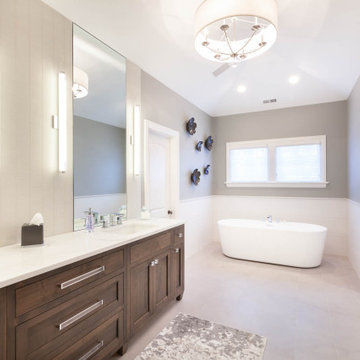
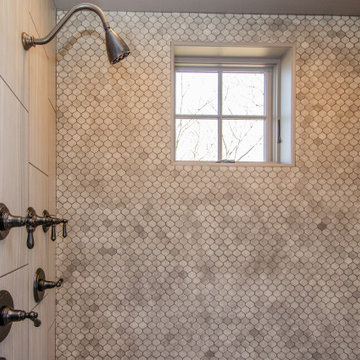
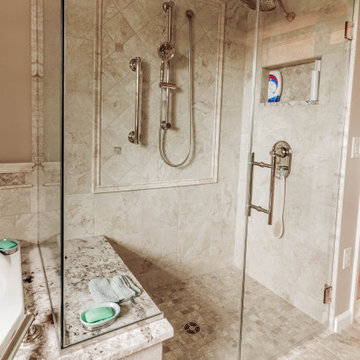
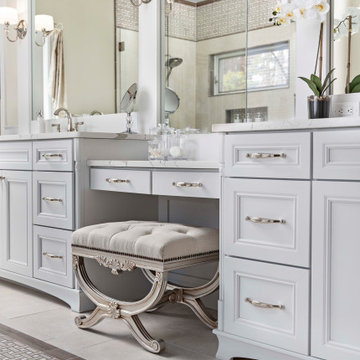
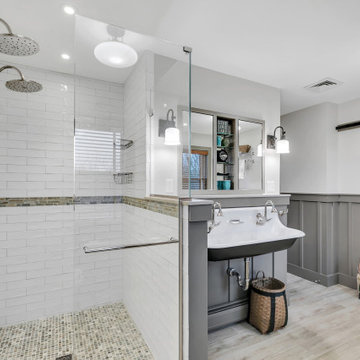

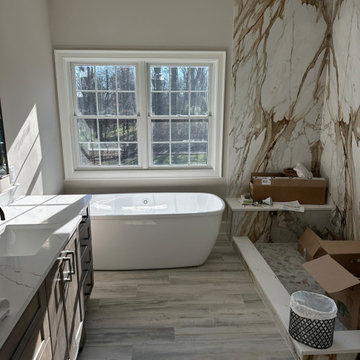
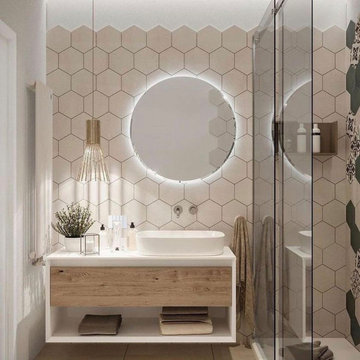
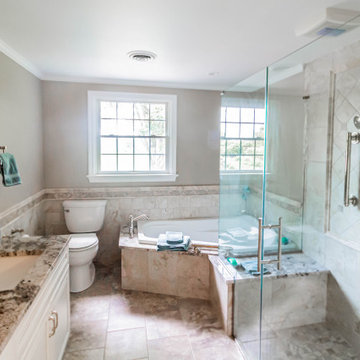

 Shelves and shelving units, like ladder shelves, will give you extra space without taking up too much floor space. Also look for wire, wicker or fabric baskets, large and small, to store items under or next to the sink, or even on the wall.
Shelves and shelving units, like ladder shelves, will give you extra space without taking up too much floor space. Also look for wire, wicker or fabric baskets, large and small, to store items under or next to the sink, or even on the wall.  The sink, the mirror, shower and/or bath are the places where you might want the clearest and strongest light. You can use these if you want it to be bright and clear. Otherwise, you might want to look at some soft, ambient lighting in the form of chandeliers, short pendants or wall lamps. You could use accent lighting around your bath in the form to create a tranquil, spa feel, as well.
The sink, the mirror, shower and/or bath are the places where you might want the clearest and strongest light. You can use these if you want it to be bright and clear. Otherwise, you might want to look at some soft, ambient lighting in the form of chandeliers, short pendants or wall lamps. You could use accent lighting around your bath in the form to create a tranquil, spa feel, as well. 