Bathroom with Beige Floors and Tongue and Groove Walls Ideas and Designs
Refine by:
Budget
Sort by:Popular Today
161 - 180 of 239 photos
Item 1 of 3
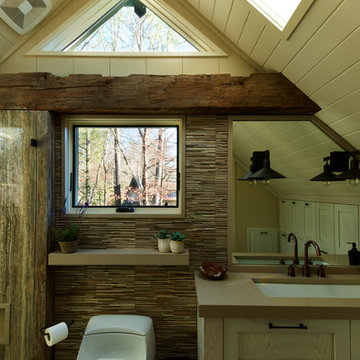
This masterbath proved especially challenging due to the dormer and vaulted ceiling. We incorporated a corner shower unit, U shaped vanity drawers, and plenty of storage and laundry space.
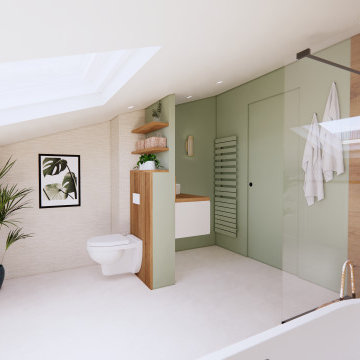
Rénovation d’une chambre et salle de bain pour un appartement situé à Rouen. Nos équipes ont œuvré pour transformer cet appartement.
Concernant la chambre, nous avons fait le choix d’assembler un papier peint au motif tropical, une peinture verte tilleul. De plus, nous avons joué sur un habillage claustra sur différentes zones de la pièces. Ainsi, les claustas vont permettre de donner une certaine dimension à la pièce.
Pour ce qui est de la salle de bain, on retrouvera des couleurs similaires à celles utilisées dans la chambre. Ainsi, on retrouvera la peinture verte tilleul ainsi que des nuances de bois, de noir et de blanc. Des cloisons claustras seront intégrées à différents coins de la pièce et permettront encore une fois de créer de la dimension.
Côté décoration, on habillera nos pièces de plantes, d’éléments en bois et de luminaires variés qui se marient parfaitement.
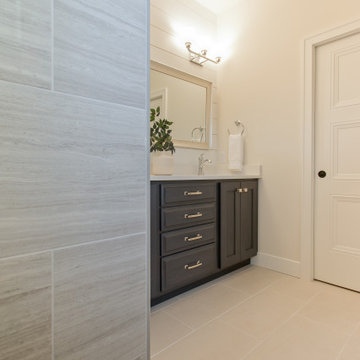
If you love what you see and would like to know more about a manufacturer/color/style of a Floor & Home product used in this project, submit a product inquiry request here: bit.ly/_ProductInquiry
Floor & Home products supplied by Coyle Carpet One- Madison, WI • Products Supplied Include: Shower Tile, Wall Tile, Shower Floor Mosaics, Bathroom Tile, Accent Tile
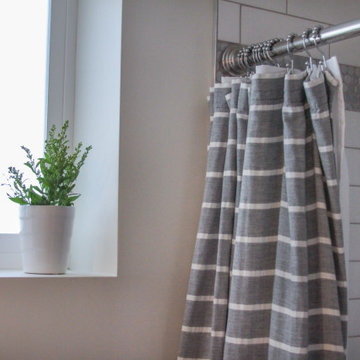
Modern farmhouse bathroom remodel featuring a beautiful Carrara marble counter and gray vanity which includes two drawers and an open shelf at the bottom for wicker baskets that add warmth and texture to the space. The hardware finish is polished chrome. The walls and ceiling are painted in Sherwin Williams Westhighland White 7566 for a light and airy vibe. The vanity wall showcases a shiplap wood detail. Above the vanity on either side of the round mirror are two, round glass chrome plated, wall sconces that add a classic feeling to the room. The alcove shower/cast iron tub combo includes a niche for shampoo. The shower walls have a white textured tile in a subway pattern with a light gray grout and an accent trim of multi-gray penny round mosaic tile which complements the gray and white color scheme.
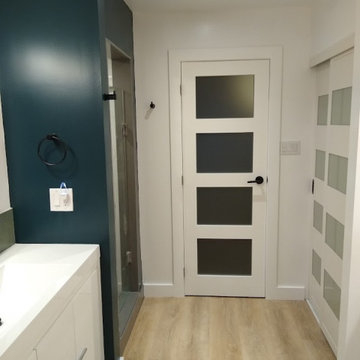
A view of a new bathroom remodel recently completed in Durham Region. The customer selected dark paint to highlight the shower walls and white for the rest of the bathroom.
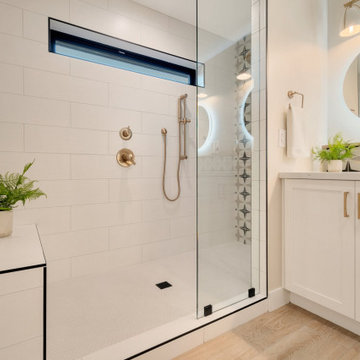
Master suite includes accent feature wall with shiplap painted matte black, walk-in closet with barn door entry, painted shelving, and black rods. The master bathroom features a two sink vanity, round LED mirrors, vanity bottle ledge, walk-in shower, shower bench, fun accent tile on shower wall and vanity. Wood look porcelain tile floors. Commode room.
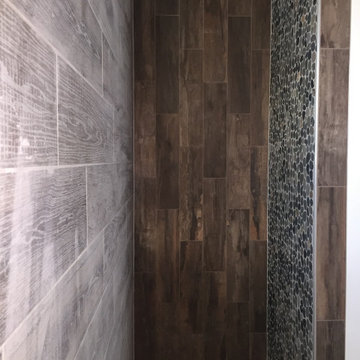
This Grant Park house was built in 1999. With that said, this bathroom was dated, builder grade with a tiny shower (3 ft x 3 ft) and a large jacuzzi-style 90s tub. The client was interested in a much larger shower, and he really wanted a sauna if squeeze it in there. Because this bathroom was tight, I decided we could potentially go into the large walk-in closet and expand to include a sauna. The client was looking for a refreshing coastal theme, a feel good space that was completely different than what existed.
This renovation was designed by Heidi Reis with Abode Agency LLC, she serves clients in Atlanta including but not limited to Intown neighborhoods such as: Grant Park, Inman Park, Midtown, Kirkwood, Candler Park, Lindberg area, Martin Manor, Brookhaven, Buckhead, Decatur, and Avondale Estates.
For more information on working with Heidi Reis, click here: https://www.AbodeAgency.Net/
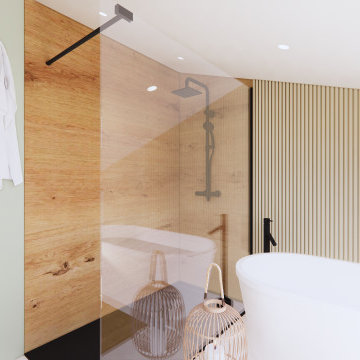
Rénovation d’une chambre et salle de bain pour un appartement situé à Rouen. Nos équipes ont œuvré pour transformer cet appartement.
Concernant la chambre, nous avons fait le choix d’assembler un papier peint au motif tropical, une peinture verte tilleul. De plus, nous avons joué sur un habillage claustra sur différentes zones de la pièces. Ainsi, les claustas vont permettre de donner une certaine dimension à la pièce.
Pour ce qui est de la salle de bain, on retrouvera des couleurs similaires à celles utilisées dans la chambre. Ainsi, on retrouvera la peinture verte tilleul ainsi que des nuances de bois, de noir et de blanc. Des cloisons claustras seront intégrées à différents coins de la pièce et permettront encore une fois de créer de la dimension.
Côté décoration, on habillera nos pièces de plantes, d’éléments en bois et de luminaires variés qui se marient parfaitement.
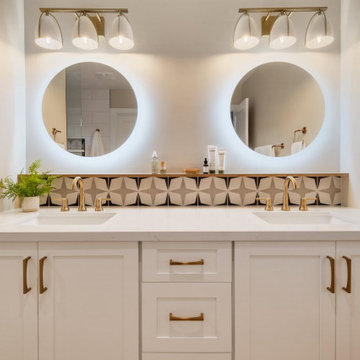
Master suite includes accent feature wall with shiplap painted matte black, walk-in closet with barn door entry, painted shelving, and black rods. The master bathroom features a two sink vanity, round LED mirrors, vanity bottle ledge, walk-in shower, shower bench, fun accent tile on shower wall and vanity. Wood look porcelain tile floors. Commode room.
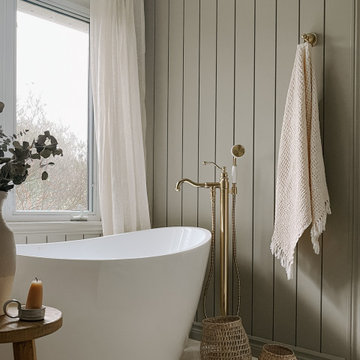
Our West Montrose project features a living room, master bathroom, and kid's bathroom renovation.
This ensuite was designed to exude a calmness, embracing colours and textures of nature. The green shiplap creates a warm alcove for the freestanding tub and compliments the beautiful brass hardware. We finished the walls with a soft grey roman clay finish that gives a warm feeling to the space. The shower arch is another feature that elevates the walk-in shower and highlights the beautiful marble mosaic tiles.
Bathroom with Beige Floors and Tongue and Groove Walls Ideas and Designs
9
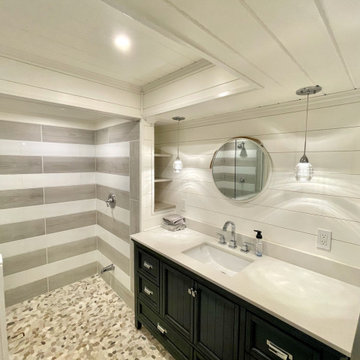
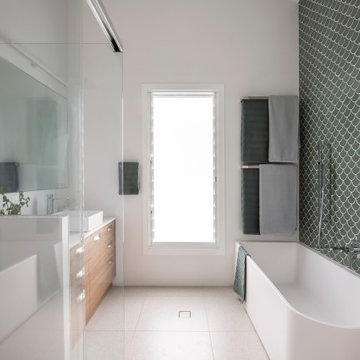
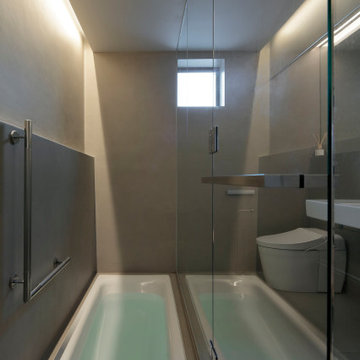
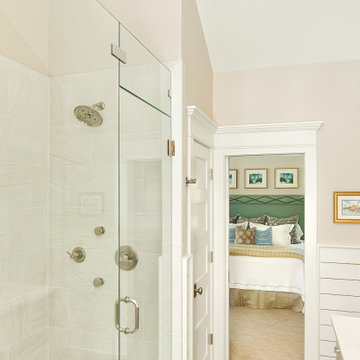
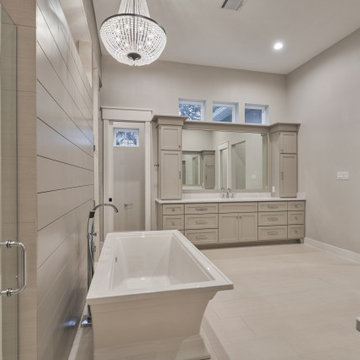
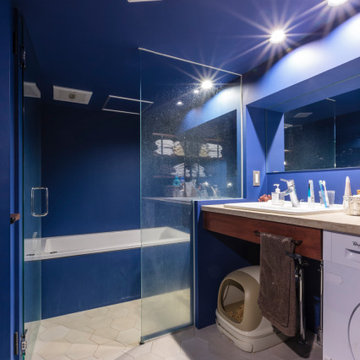

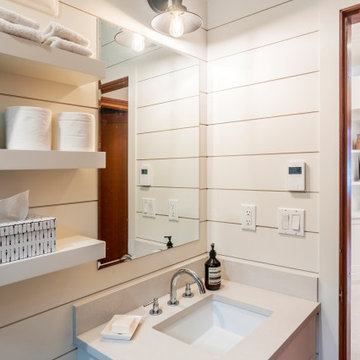
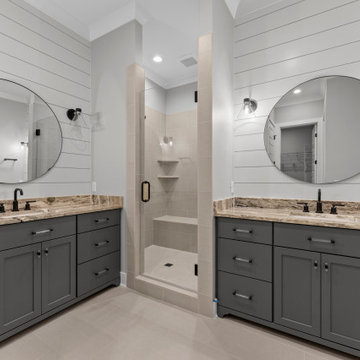
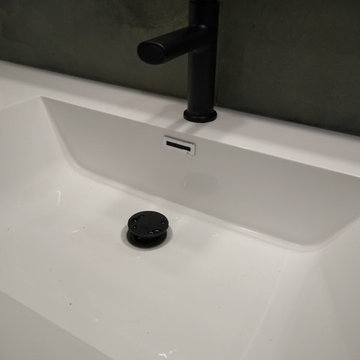

 Shelves and shelving units, like ladder shelves, will give you extra space without taking up too much floor space. Also look for wire, wicker or fabric baskets, large and small, to store items under or next to the sink, or even on the wall.
Shelves and shelving units, like ladder shelves, will give you extra space without taking up too much floor space. Also look for wire, wicker or fabric baskets, large and small, to store items under or next to the sink, or even on the wall.  The sink, the mirror, shower and/or bath are the places where you might want the clearest and strongest light. You can use these if you want it to be bright and clear. Otherwise, you might want to look at some soft, ambient lighting in the form of chandeliers, short pendants or wall lamps. You could use accent lighting around your bath in the form to create a tranquil, spa feel, as well.
The sink, the mirror, shower and/or bath are the places where you might want the clearest and strongest light. You can use these if you want it to be bright and clear. Otherwise, you might want to look at some soft, ambient lighting in the form of chandeliers, short pendants or wall lamps. You could use accent lighting around your bath in the form to create a tranquil, spa feel, as well. 