Bathroom with Beige Floors and a Wood Ceiling Ideas and Designs
Refine by:
Budget
Sort by:Popular Today
101 - 120 of 225 photos
Item 1 of 3
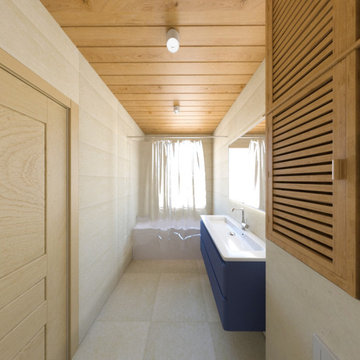
Dieses Holzhaus ist eine Kombination aus skandinavischem design und lebendigen Elementen . Der Raum ist luftig, geräumig und hat erfrischende Akzente. Die Fläche beträgt 130 qm.m Wohnplatz und hat offen für unten Wohnzimmer.
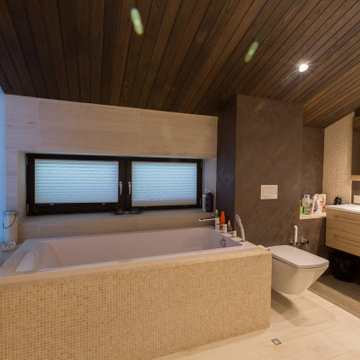
Шторы плиссе для ванной комнаты - идеальное решение. Функциональное управление позволяет поднимать и опускать ткань при необходимости. Легко снимаются с окна и стираются в ванной. Ткань на шторах плиссе обладает грязе и пыле отталкивающими свойствами.
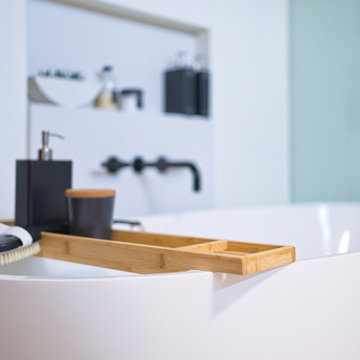
Elegant free-standing tub with wall mounted tub filler and built-in niche. Engineered quartz waterfall style backsplash.
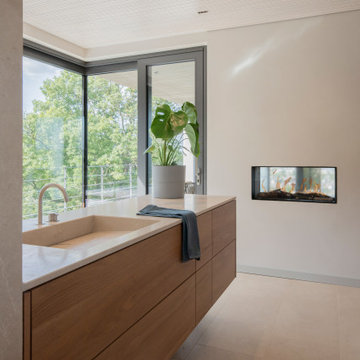
Reduziertes Badezimmer mit Ausblick.
Legen Sie sich in die Badewanne und genießen Sie den Ausblick in die Natur, der Tunnelkamin trägt zur gemütlichen Stimmung bei. Der hochwertige Muschelkalk befindet sich nicht nur auf dem Boden, sondern auch an den Wänden und wurde auch im Waschtisch eingesetzt.
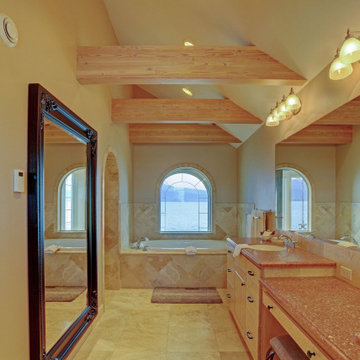
Large double sink master bath with gorgeous soaking tub and walk in marble shower. Exposed wood beams and wall to wall mirrors
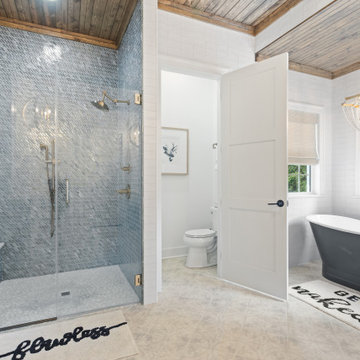
This bathroom screams luxury. No detail was spared in this complete master bathroom remodel. A freestanding bathtub, multiple custom vanities with towers, amazing chandelier lighting and fixtures, tongue and groove wood ceiling and intricate tile shower. Design by KP Designs and renovation/custom woodworking by Casino Co. Renovations.
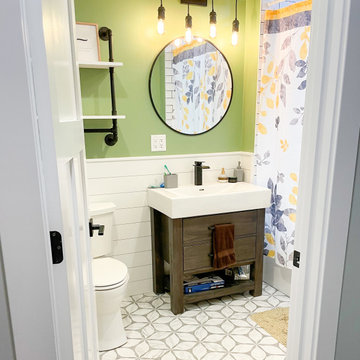
Complete guest bath remodel. White subway tiles. Custom niche. Soaking tub. Furniture style vanity. Shiplap wall treatment.
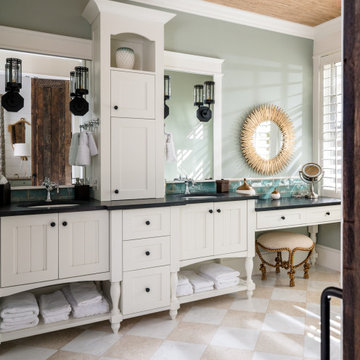
Featuring stunning white cabinetry, dark countertops, and custom-made sconces that exude elegance and sophistication. The patterned flooring adds a traditional element and enhances the overall aesthetic of the space.
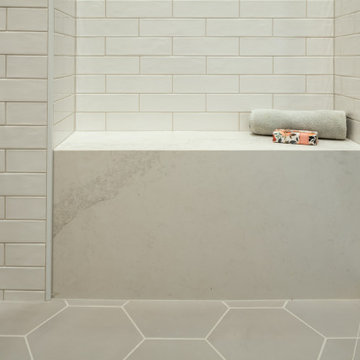
This dreamy bathroom transformation involved very minimal layout changes to create a soothing spa experience right at home. The former materials in this bathroom were dark and heavy and a large tub deck created cramped, unproductive spaces. The remodel resulted in a bright, modernized spa-like master bathroom with brass fixtures and a Western Red Cedar tongue & groove wood ceiling that evokes the feel of being inside a sauna. Our designer, Anna, put a contemporary spin on this spa with the hexagon tile flooring, colorful blue cabinetry, and pill-shaped sinks. Although this bathroom did not change in size, the spaces feel more open with the new partial-height shower walls, freestanding tub, white tile, marble-like quartz slabs, and better lighting.
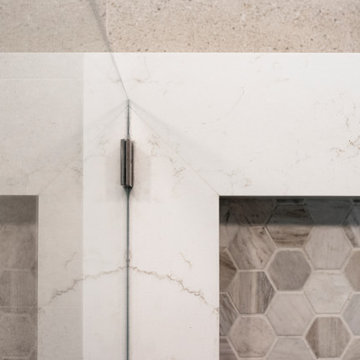
After a water leak had gone undetected, these homeowners had to undergo a primary bathroom remodel in their Mid-Century Modern home. Not being fans of the traditional style, we set out to create a space that would fit within the home's architecture while still resonating with the homeowner's taste.
Simple, soft blue vanities, topped with white quartz, allow the clean, polished nickel fixtures to shine. Large format porcelain tile was used on the shower walls, while a smaller hex-tile added subtle interest on the shower floor. The freestanding bathtub and tub filler feel like a quiet luxury nestled by the window, overlooking nature.
The original, natural wood ceiling was retained, inspiring the muted, calm color palette.
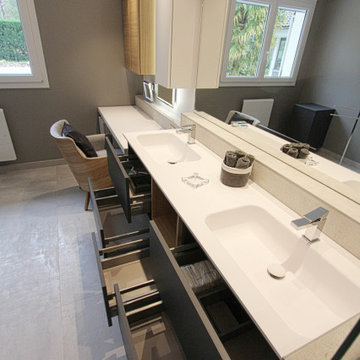
Salle de bain principale
un espace double vasque fabriqué en résine mate.
* En dessous des tiroirs en placage laque mat
* Une coiffeuse avec miroir led allumage à détection sensorielle
* Miroir grossissant à led
* Plateau en résine mat
* Une douche italienne
* wc suspendu
* Grand miroir sur mesure
* Carrelage effet béton incrustation de paillette scintillante.
Bathroom with Beige Floors and a Wood Ceiling Ideas and Designs
6

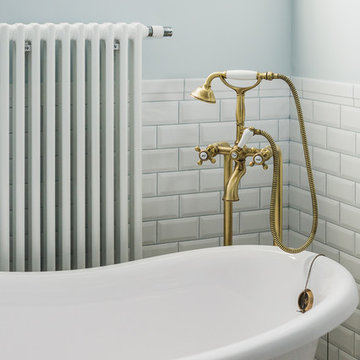
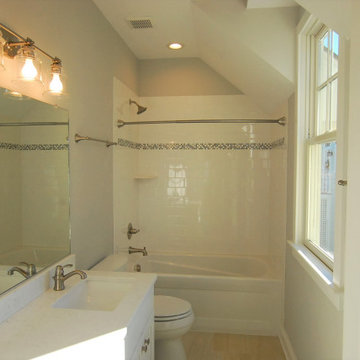
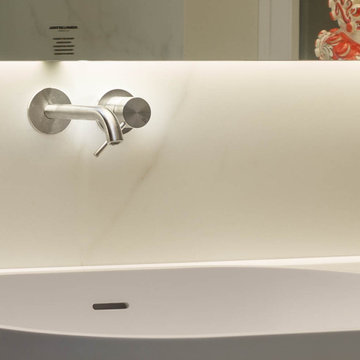
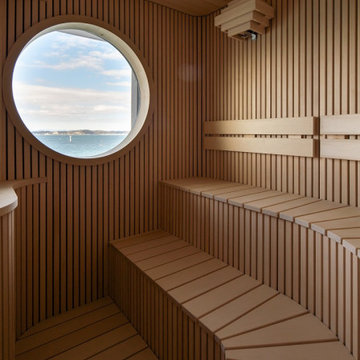
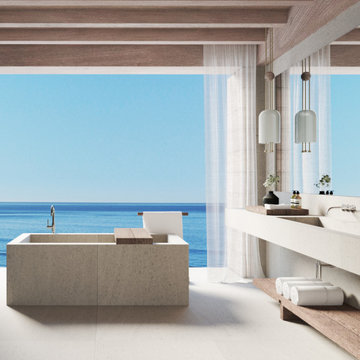
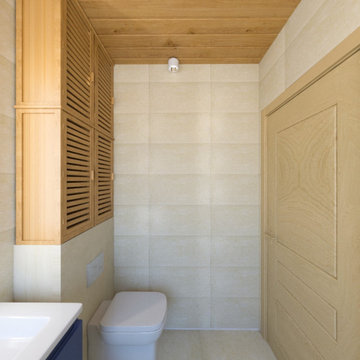
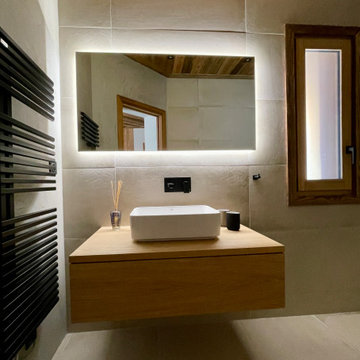
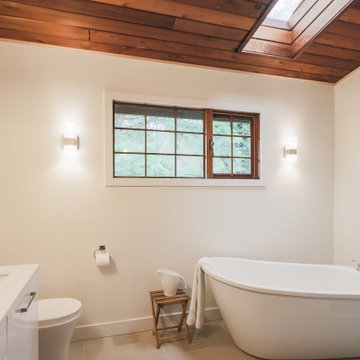

 Shelves and shelving units, like ladder shelves, will give you extra space without taking up too much floor space. Also look for wire, wicker or fabric baskets, large and small, to store items under or next to the sink, or even on the wall.
Shelves and shelving units, like ladder shelves, will give you extra space without taking up too much floor space. Also look for wire, wicker or fabric baskets, large and small, to store items under or next to the sink, or even on the wall.  The sink, the mirror, shower and/or bath are the places where you might want the clearest and strongest light. You can use these if you want it to be bright and clear. Otherwise, you might want to look at some soft, ambient lighting in the form of chandeliers, short pendants or wall lamps. You could use accent lighting around your bath in the form to create a tranquil, spa feel, as well.
The sink, the mirror, shower and/or bath are the places where you might want the clearest and strongest light. You can use these if you want it to be bright and clear. Otherwise, you might want to look at some soft, ambient lighting in the form of chandeliers, short pendants or wall lamps. You could use accent lighting around your bath in the form to create a tranquil, spa feel, as well. 