Bathroom with Beige Cabinets and Quartz Worktops Ideas and Designs
Refine by:
Budget
Sort by:Popular Today
21 - 40 of 1,333 photos
Item 1 of 3
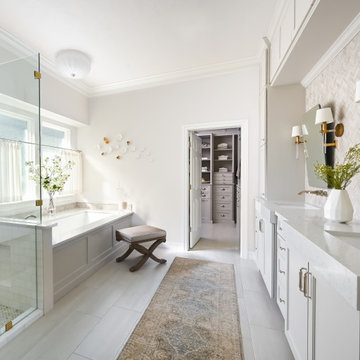
Fully renovated primary bathroom in Katy, Texas. The color scheme is neutral with a lot of interesting application and stunning textures. The result is a timeless bathroom that you can enjoy for years to come.
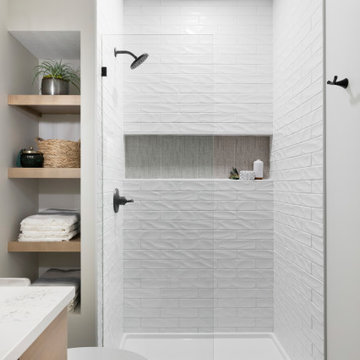
We completed the project with a three-quarter bath with a floor to ceiling textured subway tile shower, a full length niche for plenty of storage for all the soaps. It's contrasted with the black fixtures and black hex flooring. The open wooden shelves add another element to the space and provide easy access to bathroom necessities.
Photos by Spacecrafting Photography
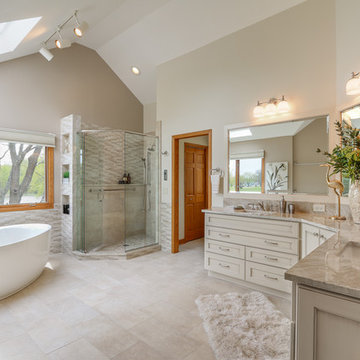
The large open floor plan creates a light & airy feel to the room. The light colors chosen for all of the materials create harmony & uniformity.
Visual Memories Photography
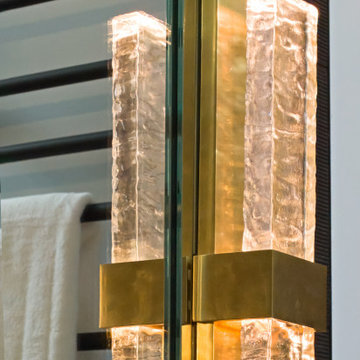
THE SETUP
Upon moving to Glen Ellyn, the homeowners were eager to infuse their new residence with a style that resonated with their modern aesthetic sensibilities. The primary bathroom, while spacious and structurally impressive with its dramatic high ceilings, presented a dated, overly traditional appearance that clashed with their vision.
Design objectives:
Transform the space into a serene, modern spa-like sanctuary.
Integrate a palette of deep, earthy tones to create a rich, enveloping ambiance.
Employ a blend of organic and natural textures to foster a connection with nature.
THE REMODEL
Design challenges:
Take full advantage of the vaulted ceiling
Source unique marble that is more grounding than fanciful
Design minimal, modern cabinetry with a natural, organic finish
Offer a unique lighting plan to create a sexy, Zen vibe
Design solutions:
To highlight the vaulted ceiling, we extended the shower tile to the ceiling and added a skylight to bathe the area in natural light.
Sourced unique marble with raw, chiseled edges that provide a tactile, earthy element.
Our custom-designed cabinetry in a minimal, modern style features a natural finish, complementing the organic theme.
A truly creative layered lighting strategy dials in the perfect Zen-like atmosphere. The wavy protruding wall tile lights triggered our inspiration but came with an unintended harsh direct-light effect so we sourced a solution: bespoke diffusers measured and cut for the top and bottom of each tile light gap.
THE RENEWED SPACE
The homeowners dreamed of a tranquil, luxurious retreat that embraced natural materials and a captivating color scheme. Our collaborative effort brought this vision to life, creating a bathroom that not only meets the clients’ functional needs but also serves as a daily sanctuary. The carefully chosen materials and lighting design enable the space to shift its character with the changing light of day.
“Trust the process and it will all come together,” the home owners shared. “Sometimes we just stand here and think, ‘Wow, this is lovely!'”
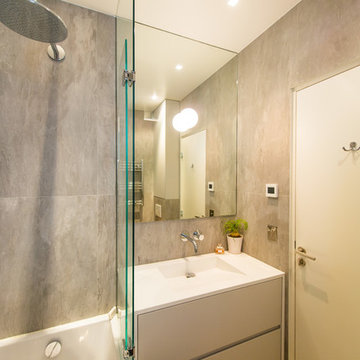
Salle de bain sur mesure réalisée par Globaleo Bois, entreprise de menuiserie sur mesure (Paris & IDF). La baignoire dispose d'une paroi en verre découpée sur mesure avec un traitement anti-calcaire efficace et durable. Le meuble de salle de bain se dote d'un plan en corian incluant une vasque moulée d'une grande facilité d'entretien. Deux tiroirs offrent de l'espace de rangement. Le miroir sur mesure est chauffant afin d'éviter la formation de buée.
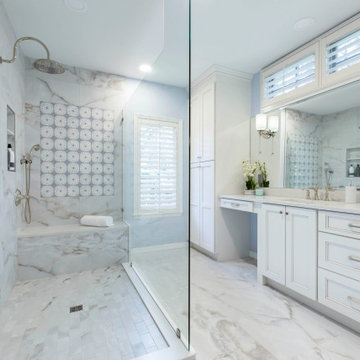
Another fabulous collaboration with Tina Crossley Designs! This Country Club of Orlando home underwent a major transformation that included swapping the shower and tub locations, removing a toilet and building a new water closet.
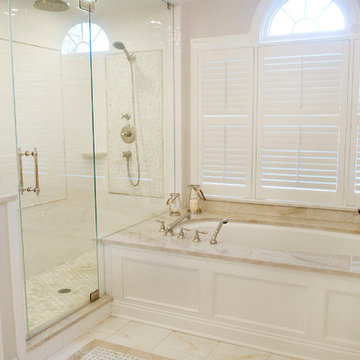
Tile details on the shower walls and frameless shower doors add an alternate focal point with beautiful details.
Photo by Lindsay Perry
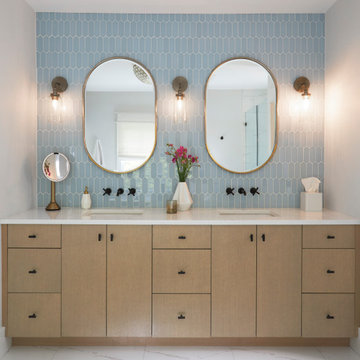
This primary bathroom incorporates a built-in, double vanity with undermount sinks for a clean look. The beautiful, blue, tile backsplash accents the space and reflects light let in through the window across the room.
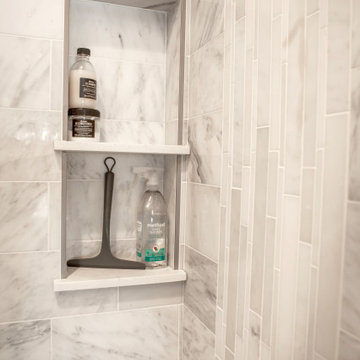
. This guest home is 495 square feet of perfectly usable space. You walk in to the area directly between the great room and the kitchen. To the right is the living room, with exactly enough room for a TV, hutch, and a couch, to the left is the kitchen and dining area. Further to the right is the master, and only bedroom, with enough room around the space for the furniture necessary to make you feel right at home. A walk in closet with a closet organizer in it for extra space was well thought out. The bathroom is cozy and luxurious all at the same time. With a larger shower boasting an amazing shower spa system made by Moen. A single valve to control the temperature, and three transfer valves, for the body sprays, rain shower head, and hand shower, to control them individually.
Bathroom with Beige Cabinets and Quartz Worktops Ideas and Designs
2
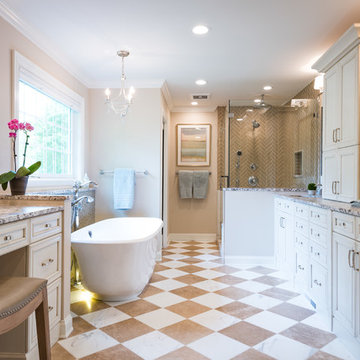
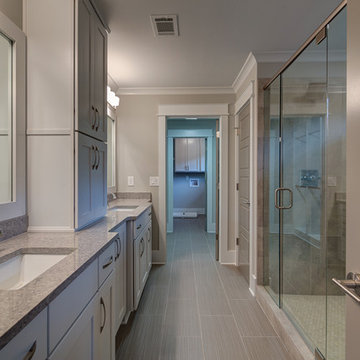
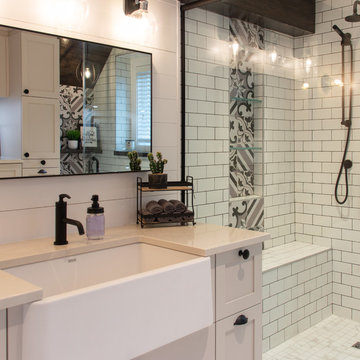
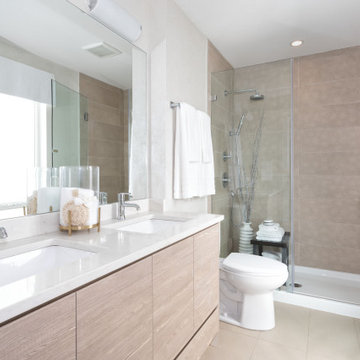
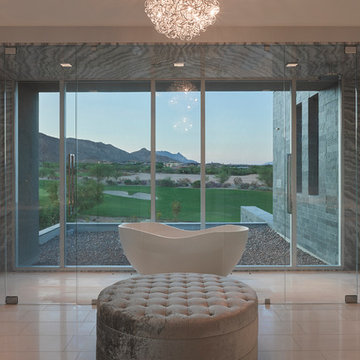
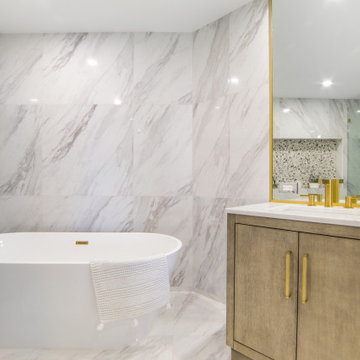

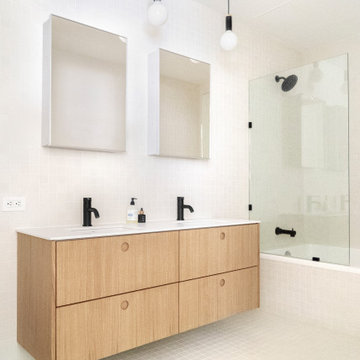
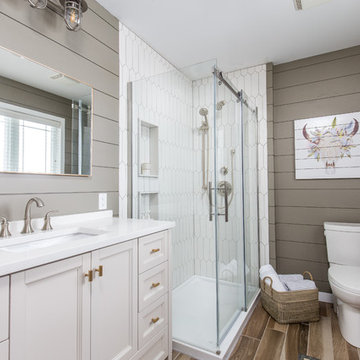
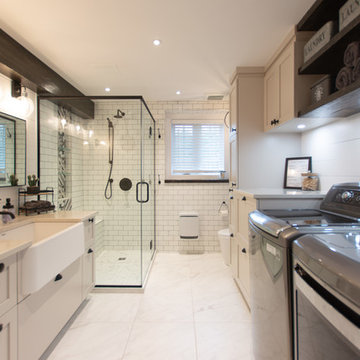
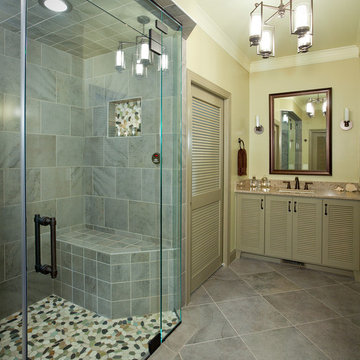

 Shelves and shelving units, like ladder shelves, will give you extra space without taking up too much floor space. Also look for wire, wicker or fabric baskets, large and small, to store items under or next to the sink, or even on the wall.
Shelves and shelving units, like ladder shelves, will give you extra space without taking up too much floor space. Also look for wire, wicker or fabric baskets, large and small, to store items under or next to the sink, or even on the wall.  The sink, the mirror, shower and/or bath are the places where you might want the clearest and strongest light. You can use these if you want it to be bright and clear. Otherwise, you might want to look at some soft, ambient lighting in the form of chandeliers, short pendants or wall lamps. You could use accent lighting around your bath in the form to create a tranquil, spa feel, as well.
The sink, the mirror, shower and/or bath are the places where you might want the clearest and strongest light. You can use these if you want it to be bright and clear. Otherwise, you might want to look at some soft, ambient lighting in the form of chandeliers, short pendants or wall lamps. You could use accent lighting around your bath in the form to create a tranquil, spa feel, as well. 