Bathroom with Beige Cabinets and a Built In Vanity Unit Ideas and Designs
Refine by:
Budget
Sort by:Popular Today
121 - 140 of 2,328 photos
Item 1 of 3
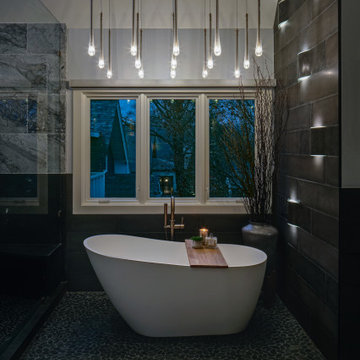
THE SETUP
Upon moving to Glen Ellyn, the homeowners were eager to infuse their new residence with a style that resonated with their modern aesthetic sensibilities. The primary bathroom, while spacious and structurally impressive with its dramatic high ceilings, presented a dated, overly traditional appearance that clashed with their vision.
Design objectives:
Transform the space into a serene, modern spa-like sanctuary.
Integrate a palette of deep, earthy tones to create a rich, enveloping ambiance.
Employ a blend of organic and natural textures to foster a connection with nature.
THE REMODEL
Design challenges:
Take full advantage of the vaulted ceiling
Source unique marble that is more grounding than fanciful
Design minimal, modern cabinetry with a natural, organic finish
Offer a unique lighting plan to create a sexy, Zen vibe
Design solutions:
To highlight the vaulted ceiling, we extended the shower tile to the ceiling and added a skylight to bathe the area in natural light.
Sourced unique marble with raw, chiseled edges that provide a tactile, earthy element.
Our custom-designed cabinetry in a minimal, modern style features a natural finish, complementing the organic theme.
A truly creative layered lighting strategy dials in the perfect Zen-like atmosphere. The wavy protruding wall tile lights triggered our inspiration but came with an unintended harsh direct-light effect so we sourced a solution: bespoke diffusers measured and cut for the top and bottom of each tile light gap.
THE RENEWED SPACE
The homeowners dreamed of a tranquil, luxurious retreat that embraced natural materials and a captivating color scheme. Our collaborative effort brought this vision to life, creating a bathroom that not only meets the clients’ functional needs but also serves as a daily sanctuary. The carefully chosen materials and lighting design enable the space to shift its character with the changing light of day.
“Trust the process and it will all come together,” the home owners shared. “Sometimes we just stand here and think, ‘Wow, this is lovely!'”
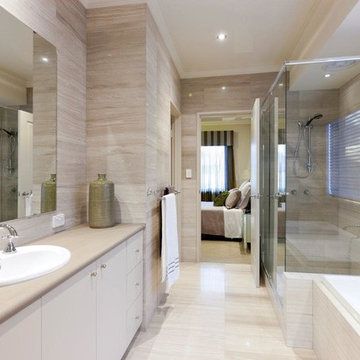
2013 WINNER MBA Best Display Home $650,000+
When you’re ready to step up to a home that truly defines what you deserve – quality, luxury, style and comfort – take a look at the Oakland. With its modern take on a timeless classic, the Oakland’s contemporary elevation is softened by the warmth of traditional textures – marble, timber and stone. Inside, Atrium Homes’ famous attention to detail and intricate craftsmanship is obvious at every turn.
Formal foyer with a granite, timber and wrought iron staircase
High quality German lift
Elegant home theatre and study open off the foyer
Kitchen features black Italian granite benchtops and splashback and American Oak cabinetry
Modern stainless steel appliances
Upstairs private retreat and balcony
Luxurious main suite with double doors
Two double-sized minor bedrooms with shared semi ensuite
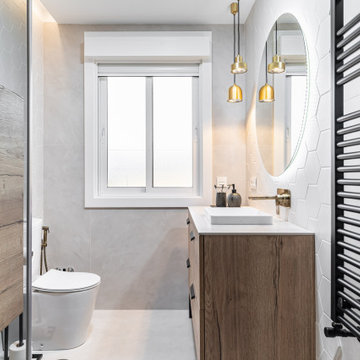
Baño moderno con muebles en acabado madera leño.
Iluminación decorativa.
Toallero en color negro.
Revestimiento en Dekton combinado con azulejo artesanal de formato pentagonal.
Grifería en bronce.
Espejo redondo con iluminación perimetral.
Mampara de ducha con puerta corredera y vidrio ahumado.
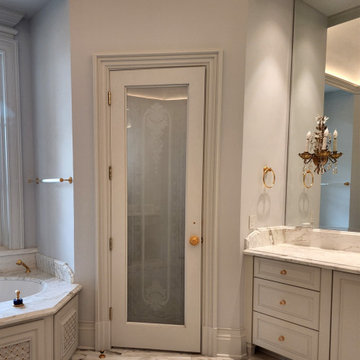
This Beautiful Door was etched on both sides of the glass to create more depth and to have complete privacy. We used the design elements from the different areas in the room.
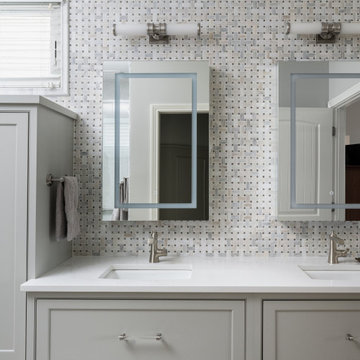
Our studio gave this home a fresh, inviting remodel. In the kitchen, we combined modern appliances and clean lines with a rustic touch using bright wood, burnished bronze fittings, and geometric tiles. A unique extension on one end of the kitchen island adds extra space for cooking and dining. The living room fireplace got a stunning art deco makeover with deep wood trim, Rookwood-style tilework, and vintage decor. In the bathroom, intriguing geometry, a light palette, and a shaded window create a luxe vibe, while the double sink and plentiful storage make it incredibly functional.
---Project completed by Wendy Langston's Everything Home interior design firm, which serves Carmel, Zionsville, Fishers, Westfield, Noblesville, and Indianapolis.
For more about Everything Home, see here: https://everythinghomedesigns.com/
To learn more about this project, see here:
https://everythinghomedesigns.com/portfolio/smart-craftsman-remodel/
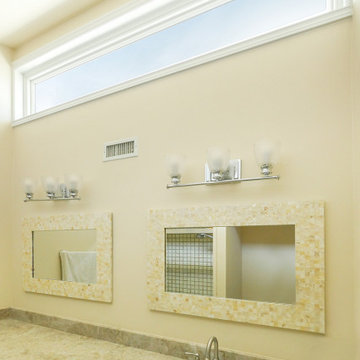
Fantastic bathroom with long and unique picture window we installed. This interesting white picture window extending the length of the long counter top, flood the room with beautiful natural light while also providing excellent energy efficiency. Get started replacing your own home windows with Renewal by Andersen of San Francisco, serving the whole California Bay Area.
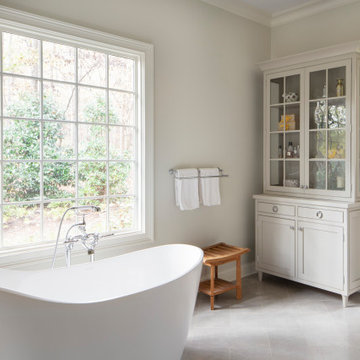
This stunning English farmhouse bathroom is the definition of classic charm. The neutral tones of the beaded inset beige cabinetry are perfectly accented by white marble and polished chrome hardwareare. Complete with a large marble tile shower with rainhaed and white slipper tub, this room offers all the luxuries of a proper master bath. WIth blending complementary colors, this master bath is understated yet crisp in its presentation of beauty.
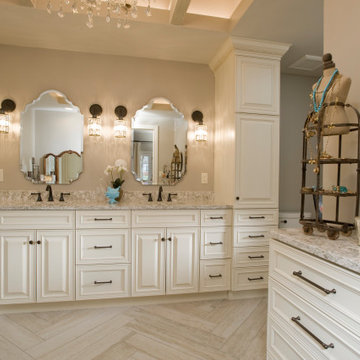
Elegant Cream Master Bath with an alcove ceiling and wood look tile. Light, Bright, and Cheery.
Bathroom with Beige Cabinets and a Built In Vanity Unit Ideas and Designs
7
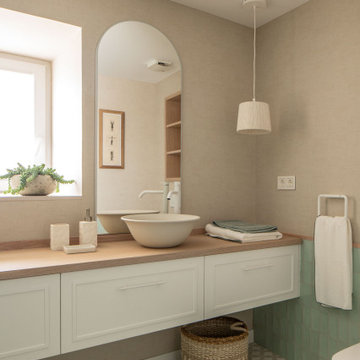
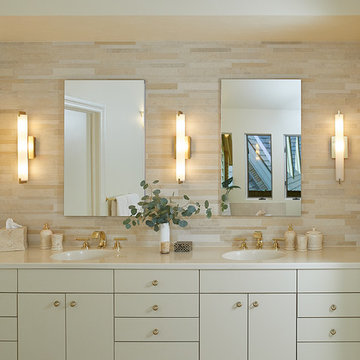
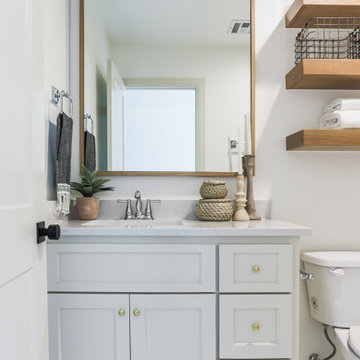

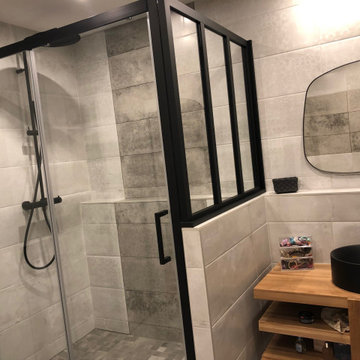
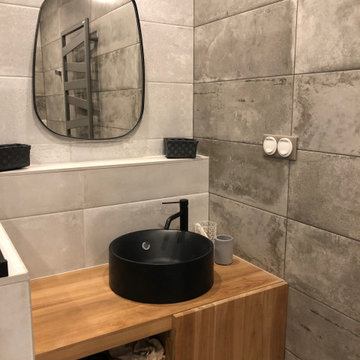
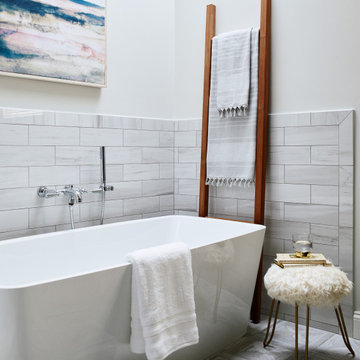
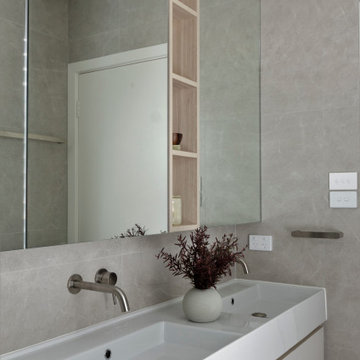
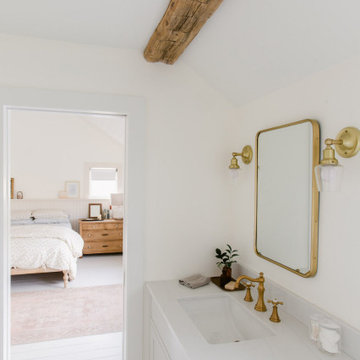
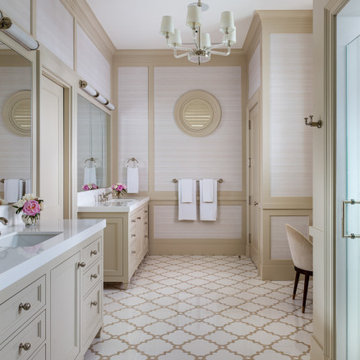
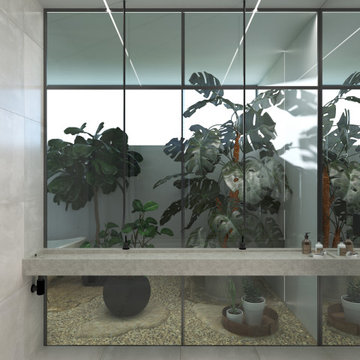
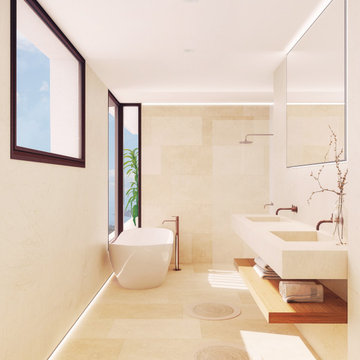

 Shelves and shelving units, like ladder shelves, will give you extra space without taking up too much floor space. Also look for wire, wicker or fabric baskets, large and small, to store items under or next to the sink, or even on the wall.
Shelves and shelving units, like ladder shelves, will give you extra space without taking up too much floor space. Also look for wire, wicker or fabric baskets, large and small, to store items under or next to the sink, or even on the wall.  The sink, the mirror, shower and/or bath are the places where you might want the clearest and strongest light. You can use these if you want it to be bright and clear. Otherwise, you might want to look at some soft, ambient lighting in the form of chandeliers, short pendants or wall lamps. You could use accent lighting around your bath in the form to create a tranquil, spa feel, as well.
The sink, the mirror, shower and/or bath are the places where you might want the clearest and strongest light. You can use these if you want it to be bright and clear. Otherwise, you might want to look at some soft, ambient lighting in the form of chandeliers, short pendants or wall lamps. You could use accent lighting around your bath in the form to create a tranquil, spa feel, as well. 