Bathroom with Beaded Cabinets and Light Hardwood Flooring Ideas and Designs
Refine by:
Budget
Sort by:Popular Today
81 - 100 of 654 photos
Item 1 of 3
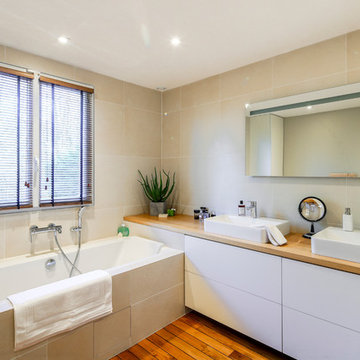
LA SALLE DE BAIN : conçue comme une cabine privée d’un spa avec au sol un parquet bateau, une douche XXL, un meuble vasque dessiné et réalisé sur mesure (plateau en chêne massif) qui fait la jonction entre la douche et le bain. La baignoire quant à elle à été positionnée pour avoir une vue parfaite sur la forêt. Photos Meero pour myHomeDesign
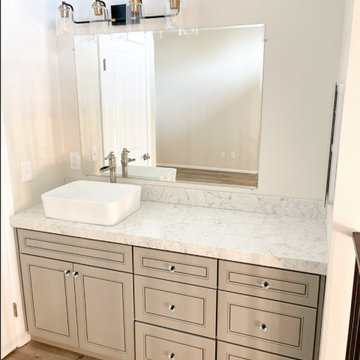
There is nothing we love more than taking a space and making it unique with a custom remodel. In this custom loft remodeling we had the pleasure of installing custom cabinets in 4 different areas of the home and create a space that is beautiful and relaxing. The loft received everything that it needed from hardwood floors to a fresh coat of paint and so much more.
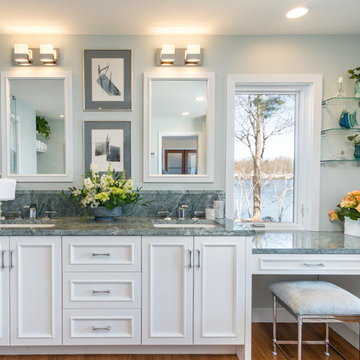
Winchester, MA Transitional Bathroom Designed by Thomas R. Kelly of TRK Design Company.
#KountryKraft #CustomCabinetry
Cabinetry Style: 3001
Door Design: CRP10161Hybrid
Custom Color: Decorators White 45°
Job Number: N107021
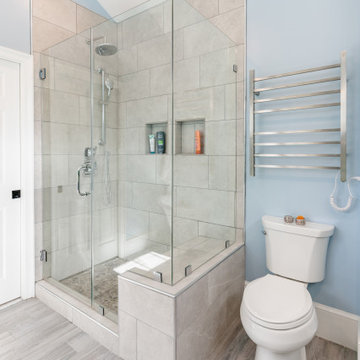
For this classic two-story home in Arlington Virginia, the second story level completely redesigned to add extra rooms and storage space.
The new second story is remodeled with three new bedrooms, two new bathrooms and closets, and upgraded entrance hall. Existing roof shingles and gutters were modified along entire existing home. New bathrooms are complete with wood vanity cabinets, toilets, glass showers, freestanding tub, and corresponding amenities.
New recessed lights are placed throughout second story. Second story comes complete with a new laundry room besides the main hall. Plenty of windows throughout second story provide a feeling of brightness and warmth.
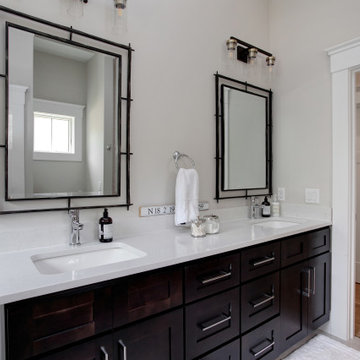
Stunning master bathroom of The Flatts. View House Plan THD-7375: https://www.thehousedesigners.com/plan/the-flatts-7375/
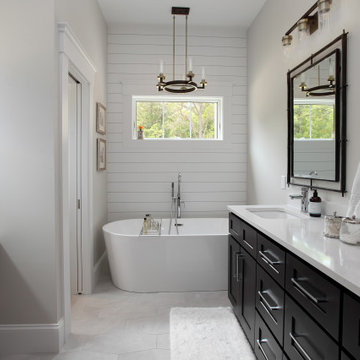
Stunning master bathroom of The Flatts. View House Plan THD-7375: https://www.thehousedesigners.com/plan/the-flatts-7375/
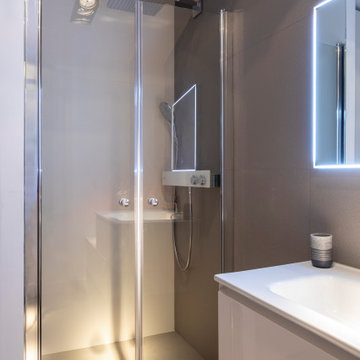
1 meuble vasque suspendu et un bloc tiroir en décalage crée une étagère complémentaire.
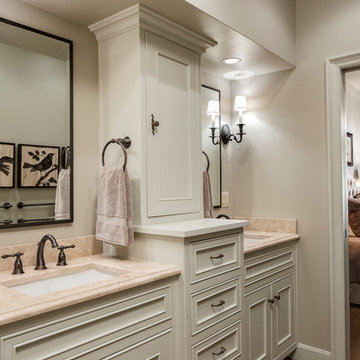
This was an incredible patio home remodel we completed in the Fall of 2013. The original interior was straight from the early 1980s. We brought the property every luxury of a 21st century kitchen - slow close drawer glides, farmhouse sink, panel-front dishwasher and refrigerator, beaded inset cabinets, island with eat-in barstools....the list goes on. Every room on the first floor was transformed with newly installed hardwood floors, crown molding, and fresh paint. The two-sided fireplace was refaced on either side as well as given brand new molding, mantles, and recessed lighting. An alder wood bookshelf was installed in the dining room. The master bath received a full-size laundry closet (in lieu of the former laundry closet which was in the kitchen where we now have a built-in and TV!). We expanded the shower to give room for a seat. The original vanity was ripped out and replaced with custom-built vanities, new lighting, mirrors, etc.
Every inch of this patio home has been elevated!
Interior Design by Bonnie Taylor
Photo by Chad Jackson
Remodeled by Scovell Wolfe and Associates, Inc.
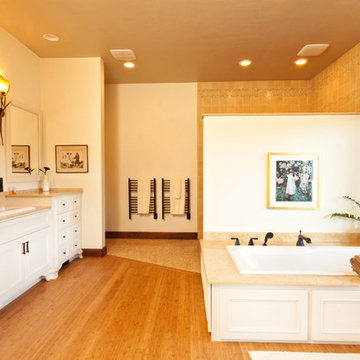
This eclectic mix of traditional cabinetry and plumbing fixtures with more clean, contemporary lines makes for a timeless experience in the master bathroom.
Bathroom with Beaded Cabinets and Light Hardwood Flooring Ideas and Designs
5
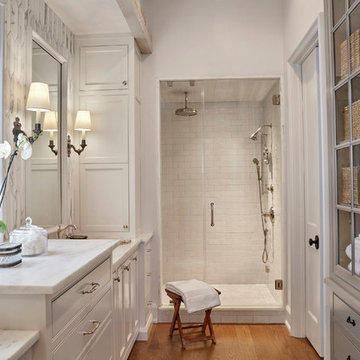
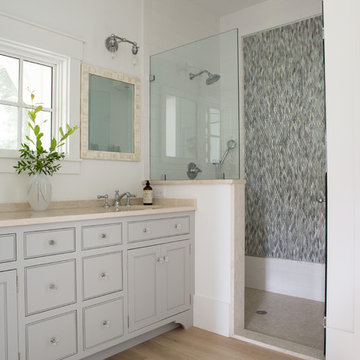
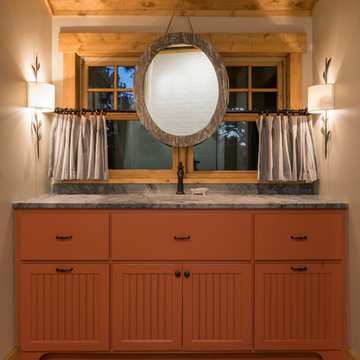
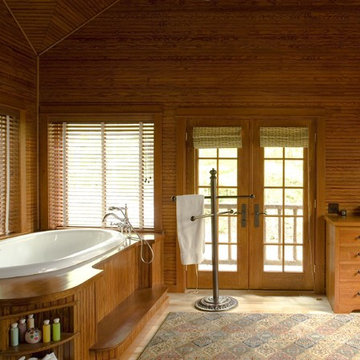
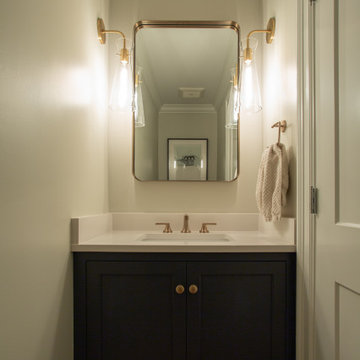
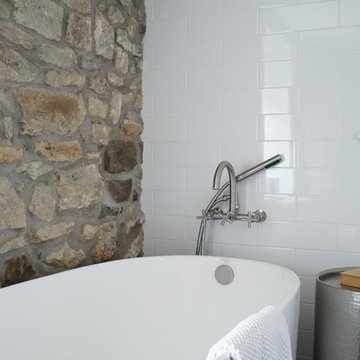
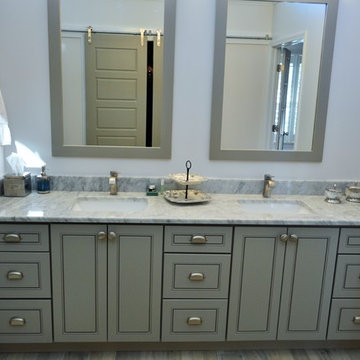
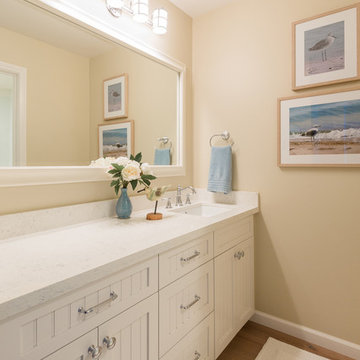
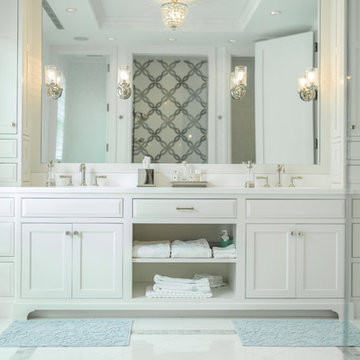
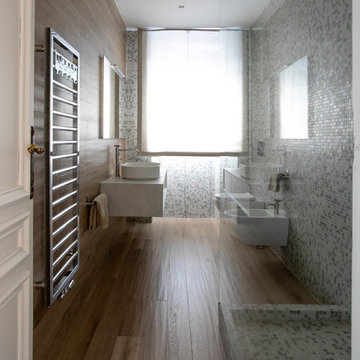
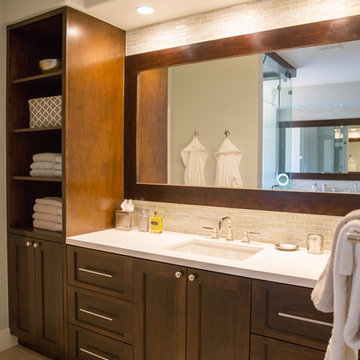

 Shelves and shelving units, like ladder shelves, will give you extra space without taking up too much floor space. Also look for wire, wicker or fabric baskets, large and small, to store items under or next to the sink, or even on the wall.
Shelves and shelving units, like ladder shelves, will give you extra space without taking up too much floor space. Also look for wire, wicker or fabric baskets, large and small, to store items under or next to the sink, or even on the wall.  The sink, the mirror, shower and/or bath are the places where you might want the clearest and strongest light. You can use these if you want it to be bright and clear. Otherwise, you might want to look at some soft, ambient lighting in the form of chandeliers, short pendants or wall lamps. You could use accent lighting around your bath in the form to create a tranquil, spa feel, as well.
The sink, the mirror, shower and/or bath are the places where you might want the clearest and strongest light. You can use these if you want it to be bright and clear. Otherwise, you might want to look at some soft, ambient lighting in the form of chandeliers, short pendants or wall lamps. You could use accent lighting around your bath in the form to create a tranquil, spa feel, as well. 