Bathroom with Beaded Cabinets and Grey Floors Ideas and Designs
Refine by:
Budget
Sort by:Popular Today
81 - 100 of 3,767 photos
Item 1 of 3
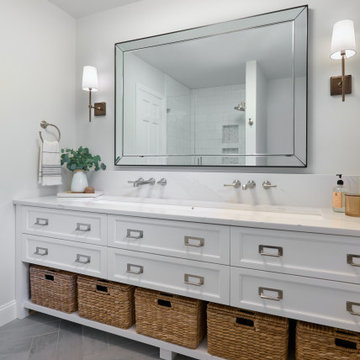
Transitional, modern guest bathroom with 5 foot trough sink, wall mounted faucets, custom vanity, quartz countertop and backsplash. Porcelain tile herringbone floor.

Vanity unit in the primary bathroom with zellige tiles backsplash, fluted oak bespoke joinery, Corian worktop and old bronze fixtures. For a relaxed luxury feel.
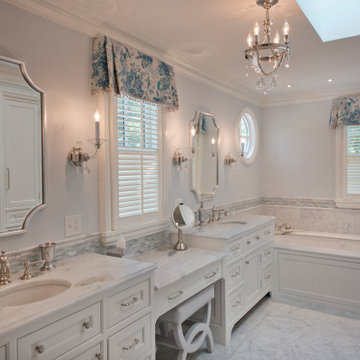
The stunning Master Bath exudes refinement and charm. His and Hers sinks flank a smaller dressing table. A built in soaking tub surrounded by custom woodwork and tile is the perfect spot for a relaxing soak.

Bagno piano terra.
Dettaglio mobile su misura.
Lavabo da appoggio, realizzato su misura su disegno del progettista in ACCIAIO INOX.
Finitura ante LACCATO, interni LAMINATO.
Rivestimento in piastrelle EQUIPE.

Kowalske Kitchen & Bath transformed this 1940s Delafield cape cod into a stunning home full of charm. We worked with the homeowner from concept through completion, ensuring every detail of the interior and exterior was perfect!
The goal was to restore the historic beauty of this home. Interior renovations included the kitchen, two full bathrooms, and cosmetic updates to the bedrooms and breezeway. We added character with glass interior door knobs, three-panel doors, mouldings, etched custom lighting and refinishing the original hardwood floors.
The center of this home is the incredible kitchen. The original space had soffits, outdated cabinets, laminate counters and was closed off from the dining room with a peninsula. The new space was opened into the dining room to allow for an island with more counter space and seating. The highlights include quartzite counters, a farmhouse sink, a subway tile backsplash, custom inset cabinets, mullion glass doors and beadboard wainscoting.
The two full bathrooms are full of character – carrara marble basketweave flooring, beadboard, custom cabinetry, quartzite counters and custom lighting. The walk-in showers feature subway tile, Kohler fixtures and custom glass doors.
The exterior of the home was updated to give it an authentic European cottage feel. We gave the garage a new look with carriage style custom doors to match the new trim and siding. We also updated the exterior doors and added a set of french doors near the deck. Other updates included new front steps, decking, lannon stone pathway, custom lighting and ornate iron railings.
This Nagawicka Lake home will be enjoyed by the family for many years.
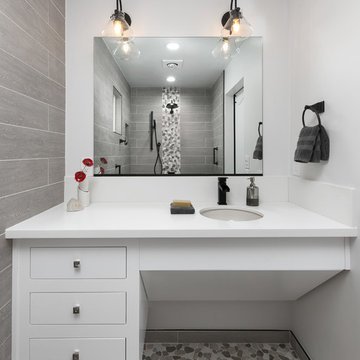
The custom vanity is designed to allow a user to roll close to the sink. Side drawers added to the side for convenient storage.
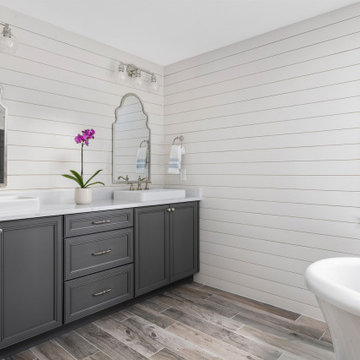
nickel gap siding on walls, vessel mounted sinks, wood plank tile, Wellborne cabinetry
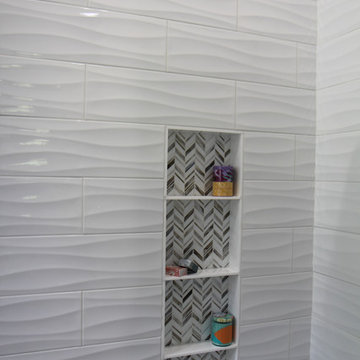
The detailed plans for this bathroom can be purchased here: https://www.changeyourbathroom.com/shop/sophisticated-sisters-bathroom-plans/
Sisters share a Jack and Jill bathroom converted from 1 toilet and shared space to 2 toilets in separate vanity areas with a shared walk in shower.
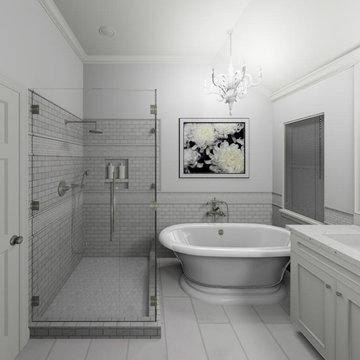
The existing shower footprint was slightly enlarged and surrounded by a frameless glass enclosure. The marble wall tile continued behind the new freestanding tub and wrapped around to the vanity, creating a seamless look throughout the bathroom. A double niche in the shower provides ample storage space for toiletries and the rain shower and separate hand-held shower head create a truly relaxing shower experience. The vintage telephone floor-mounted tub filler with hand shower makes this bathroom update the look of vintage luxury.
Rendering: Rebecca Quandt
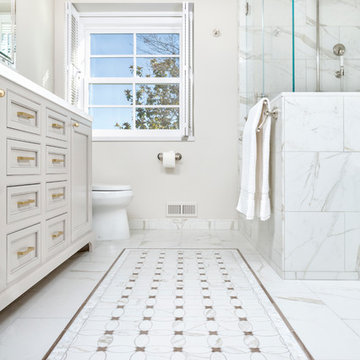
This Sonoma steam shower is a luxurious usage of our Listone D wood-look porcelain that is imported straight from Italy.
CTD is a family owned business with a showroom and warehouse in both San Rafael and San Francisco.
Our showrooms are staffed with talented teams of Design Consultants. Whether you already know exactly what you want or have no knowledge of what's possible we can help your project exceed your expectations. To achieve this we stock the best Italian porcelain lines in a variety of styles and work with the most creative American art tile companies to set your project apart from the rest.
Our warehouses not only provide a safe place for your order to arrive, but also stock a complete array of all the setting materials your contractor will need to complete your project saving him time and you money. The warehouse staff is knowledgeable and friendly to help make sure your project goes smoothly.
[Jeff Rumans Photography]
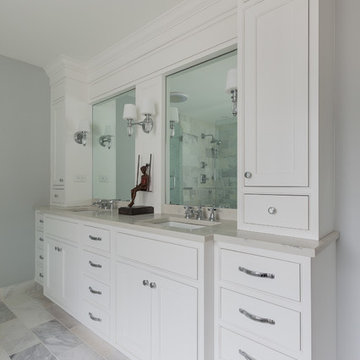
Master and Kids' bath remodel in Clarendon Hills. Kids bath vanity features (2) sinks, inset doors and drawers, shaker style, hand-glazed finish, crown to match, tumbled marble, and glazed cabinetry. Master bath vanity and towers feature ample drawer space, white finish, inset doors and drawers with a bead, shaker style, mirror surround trim to match, custom lead glass window, and marble tile.

The homeowners of this large single-family home in Fairfax Station suburb of Virginia, desired a remodel of their master bathroom. The homeowners selected an open concept for the master bathroom.
We relocated and enlarged the shower. The prior built-in tub was removed and replaced with a slip-free standing tub. The commode was moved the other side of the bathroom in its own space. The bathroom was enlarged by taking a few feet of space from an adjacent closet and bedroom to make room for two separate vanity spaces. The doorway was widened which required relocating ductwork and plumbing to accommodate the spacing. A new barn door is now the bathroom entrance. Each of the vanities are equipped with decorative mirrors and sconce lights. We removed a window for placement of the new shower which required new siding and framing to create a seamless exterior appearance. Elegant plank porcelain floors with embedded hexagonal marble inlay for shower floor and surrounding tub make this memorable transformation. The shower is equipped with multi-function shower fixtures, a hand shower and beautiful custom glass inlay on feature wall. A custom French-styled door shower enclosure completes this elegant shower area. The heated floors and heated towel warmers are among other new amenities.
Bathroom with Beaded Cabinets and Grey Floors Ideas and Designs
5
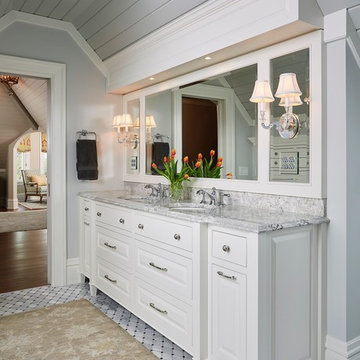
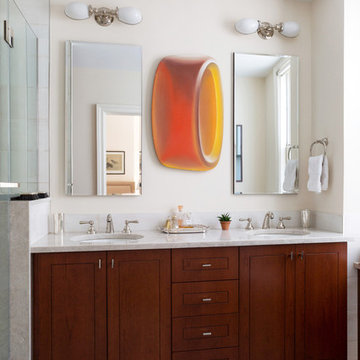
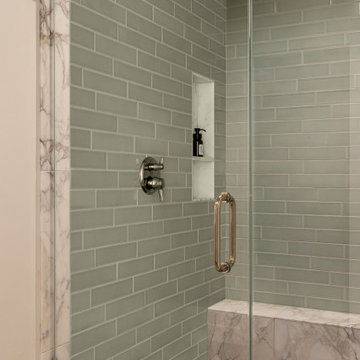

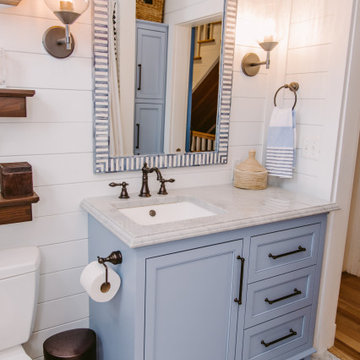
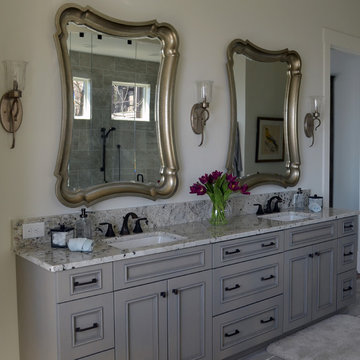
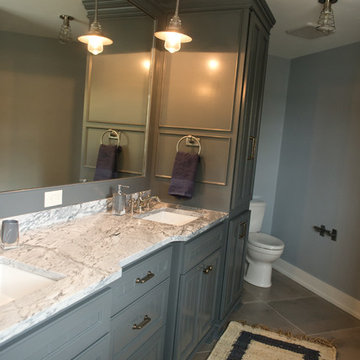
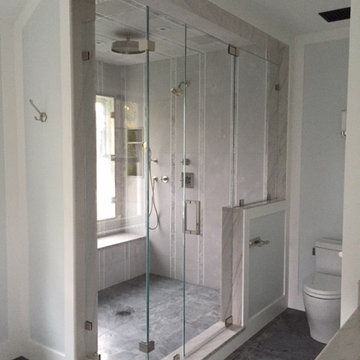

 Shelves and shelving units, like ladder shelves, will give you extra space without taking up too much floor space. Also look for wire, wicker or fabric baskets, large and small, to store items under or next to the sink, or even on the wall.
Shelves and shelving units, like ladder shelves, will give you extra space without taking up too much floor space. Also look for wire, wicker or fabric baskets, large and small, to store items under or next to the sink, or even on the wall.  The sink, the mirror, shower and/or bath are the places where you might want the clearest and strongest light. You can use these if you want it to be bright and clear. Otherwise, you might want to look at some soft, ambient lighting in the form of chandeliers, short pendants or wall lamps. You could use accent lighting around your bath in the form to create a tranquil, spa feel, as well.
The sink, the mirror, shower and/or bath are the places where you might want the clearest and strongest light. You can use these if you want it to be bright and clear. Otherwise, you might want to look at some soft, ambient lighting in the form of chandeliers, short pendants or wall lamps. You could use accent lighting around your bath in the form to create a tranquil, spa feel, as well. 