Bathroom with Beaded Cabinets and Green Floors Ideas and Designs
Refine by:
Budget
Sort by:Popular Today
1 - 20 of 71 photos
Item 1 of 3

This elegant 3/4 bath masterfully combines subtle and classy finishes. Satin brass hardware, plumbing fixtures, sconce light fixture, and mirror frame inlay add a bit of sparkle to the muted colors of the white oak vanity and the pale green floor tiles. Shower tile from Ann Sacks, Cambria countertop and backsplash, Phillip Jeffries wallpaper and bulit-in, custom white oak niche and shelves.
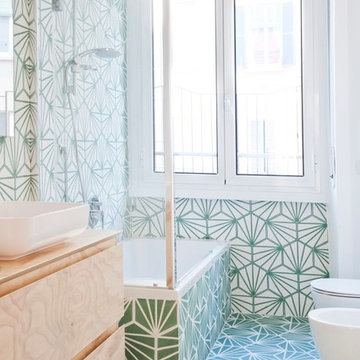
Il pavimento è, e deve essere, anche il gioco di materie: nella loro successione, deve istituire “sequenze” di materie e così di colore, come di dimensioni e di forme: il pavimento è un “finito” fantastico e preciso, è una progressione o successione. Nei abbiamo creato pattern geometrici usando le cementine esagonali.
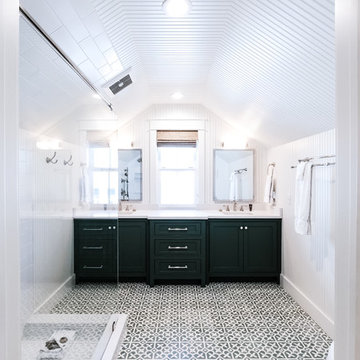
This Seaside remodel meant a lot to us because we originally built the house in 1987 with some dear friends of ours. Ty Nunn with florida haus and the team at Urban Grace Interiors designed a remodel to accommodate the new owner's growing family, and we're proud of the results! Photos by Eric Marcus Studio
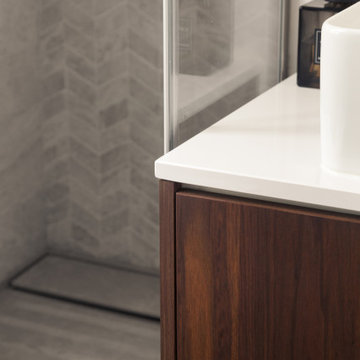
Dans cette salle de bain, nous avons misé sur une pose de carrelage en chevron au sol, qui fait écho à la mosaïque murale. Le meuble vasque en noyer s'inscrit parfaitement dans cet ensemble sobre et moderne.
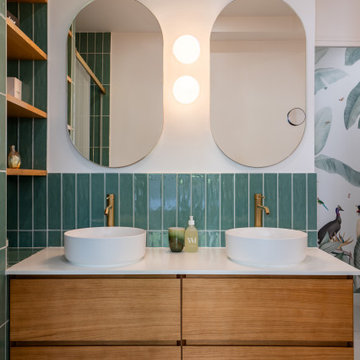
De l’autre côté de l’appartement, on retrouve l’espace parental constitué d’un bureau – idéal pour télétravailler, d’une suite élégamment mise en valeur par un papier peint doux signé Rebelwalls, d’une salle de bain attenante ultra fonctionnelle incluant douche à l’italienne, baignoire îlot et WC, sans oublier d’un grand espace dressing.
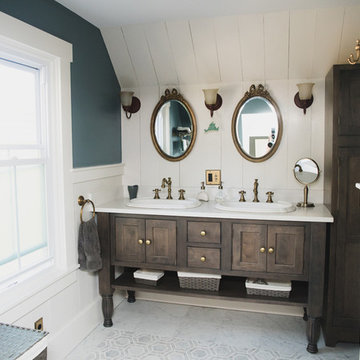
Custom master bath with a spa vanity from Starmark with a matching linen cabinet. The style is beaded inset with a shaker door style.
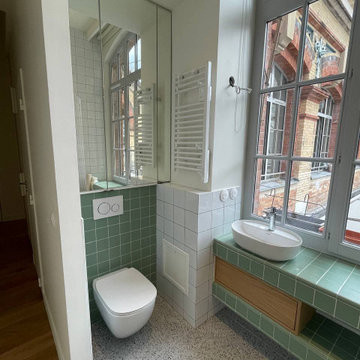
Salle d'eau lumineuse avec wc : au sol un terrazzo vert, plan vasque carrelé et vasque posé. Le placard au-dessus des toilettes est habillé d'un miroir
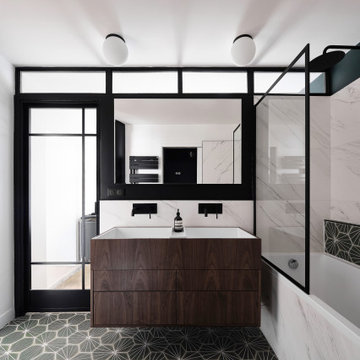
La suite parentale a été partiellement transformé, l’esthétique de la salle de bain rénovée reprend les codes couleurs de la chambre. Le sol « tapis de nénuphars », associé au marbre blanc et aux lignes noires, apportent une touche d’élegance.
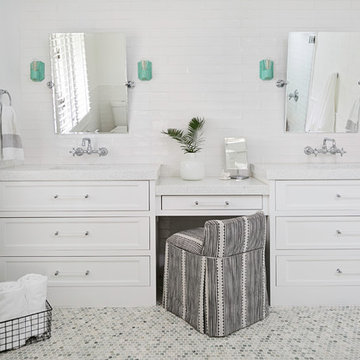
This beautiful master bathroom started off as a dining room. Yes a dining room. We cut open the floor and added new waste and supply lines. And build this beautiful master bathroom.
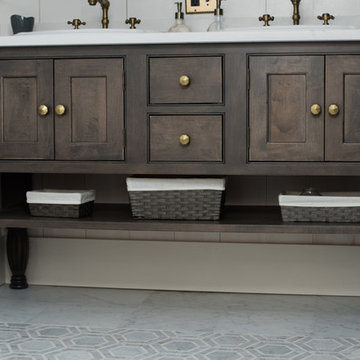
Custom master bath with a spa vanity from Starmark with a matching linen cabinet. The style is beaded inset with a shaker door style.
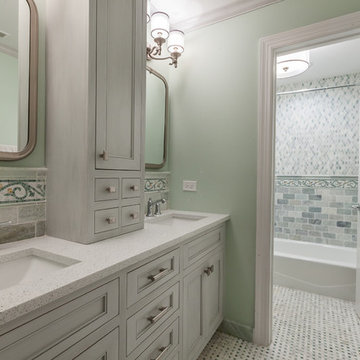
Master and Kids' bath remodel in Clarendon Hills. Kids bath vanity features (2) sinks, inset doors and drawers, shaker style, hand-glazed finish, crown to match, tumbled marble, and glazed cabinetry. Master bath vanity and towers feature ample drawer space, white finish, inset doors and drawers with a bead, shaker style, mirror surround trim to match, custom lead glass window, and marble tile.
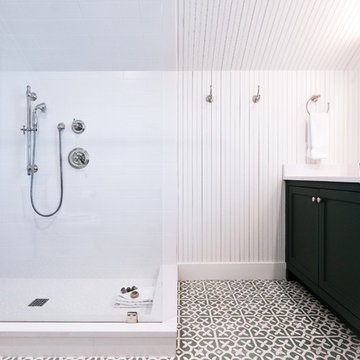
This Seaside remodel meant a lot to us because we originally built the house in 1987 with some dear friends of ours. Ty Nunn with florida haus and the team at Urban Grace Interiors designed a remodel to accommodate the new owner's growing family, and we're proud of the results! Photos by Eric Marcus Studio
Bathroom with Beaded Cabinets and Green Floors Ideas and Designs
1
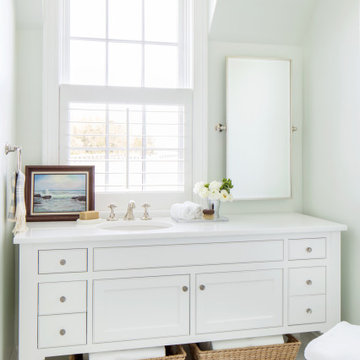
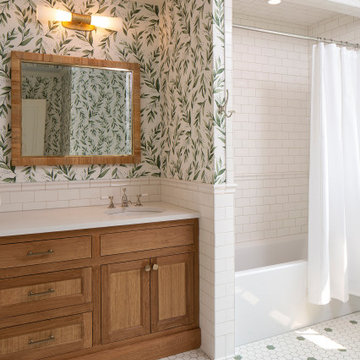
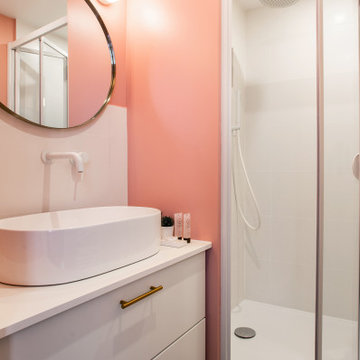
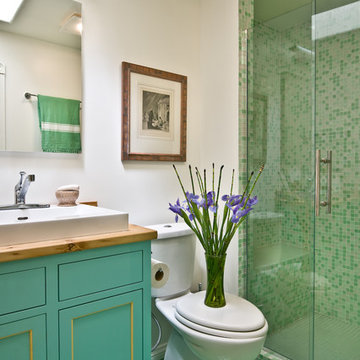
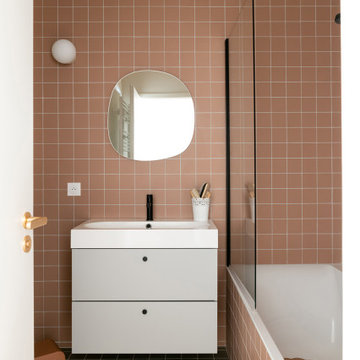
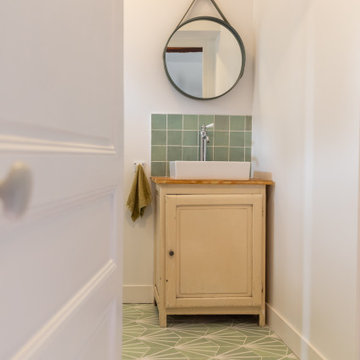
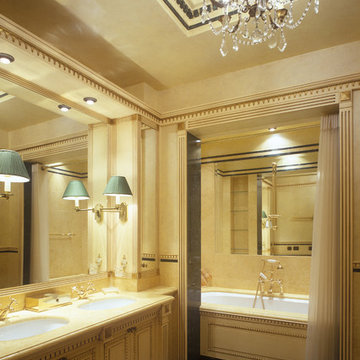
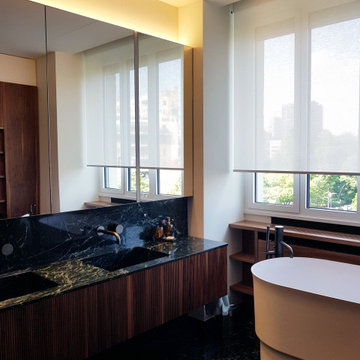

 Shelves and shelving units, like ladder shelves, will give you extra space without taking up too much floor space. Also look for wire, wicker or fabric baskets, large and small, to store items under or next to the sink, or even on the wall.
Shelves and shelving units, like ladder shelves, will give you extra space without taking up too much floor space. Also look for wire, wicker or fabric baskets, large and small, to store items under or next to the sink, or even on the wall.  The sink, the mirror, shower and/or bath are the places where you might want the clearest and strongest light. You can use these if you want it to be bright and clear. Otherwise, you might want to look at some soft, ambient lighting in the form of chandeliers, short pendants or wall lamps. You could use accent lighting around your bath in the form to create a tranquil, spa feel, as well.
The sink, the mirror, shower and/or bath are the places where you might want the clearest and strongest light. You can use these if you want it to be bright and clear. Otherwise, you might want to look at some soft, ambient lighting in the form of chandeliers, short pendants or wall lamps. You could use accent lighting around your bath in the form to create a tranquil, spa feel, as well. 