Bathroom with Beaded Cabinets and Ceramic Flooring Ideas and Designs
Refine by:
Budget
Sort by:Popular Today
221 - 240 of 4,941 photos
Item 1 of 3
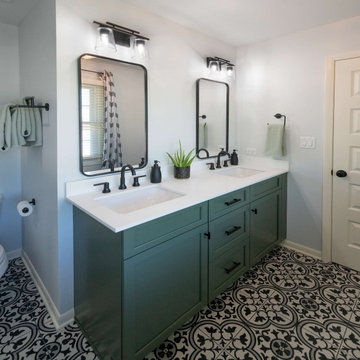
The homeowner’s existing master bath had a single sink where the current vanity/make-up area is and a closet where the current sinks are. It wasn’t much of a master bath.
Design Objectives:
-Two sinks and more counter space
-Separate vanity/make-up area with seating and task lighting
-A pop of color to add character and offset black and white elements
-Fun floor tile that makes a statement
-Define the space as a true master bath
Design challenges included:
-Finding a location for two sinks
-Finding a location for a vanity/make-up area
-Opening up and brightening a small, narrow space
THE RENEWED SPACE
Removing a closet and reorganizing the sink and counter layout in such small space dramatically changed the feel of this bathroom. We also removed a small wall that was at the end of the old closet. With the toilet/shower area opened up, more natural light enters and bounces around the room. The white quartz counters, a lighted mirror and updated lighting above the new sinks contribute greatly to the new open feel. A new door in a slightly shifted doorway is another new feature that brings privacy and a true master bath feel to the suite. Bold black and white elements and a pop color add the kind of statement feel that can be found throughout the rest of the house.

The guest bathroom received a completely new look with this bright floral wallpaper, classic wall sconces, and custom grey vanity.
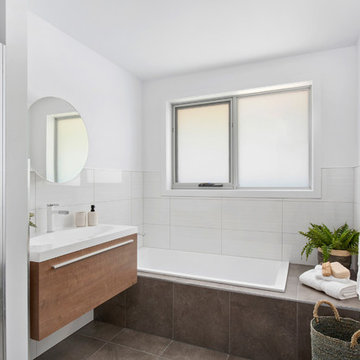
Built in bath with floor tile extending up and over as a feature. selective wall tiling cuts cost and provides sufficient protection and clean-ability.
Photo Credit: Anjie Blair
Staging: DHF Property Styling
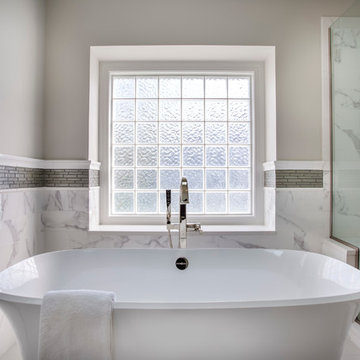
Walker Zanger imported glass accent tile gives a dash of color and highlights the gorgeous new standalone bathtub. See the Before & After pictures from this bathroom remodel by Design Connection, Inc. here: http://www.designconnectioninc.com/portfolio/bathroom-in-leawood-ks/
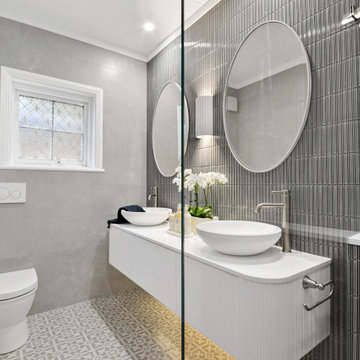
We created a timeless and traditional interior for this guest bathroom by emphasising patterns and a soft colour palette highlighted with warm lighting from the wall sconce and strip lighting.
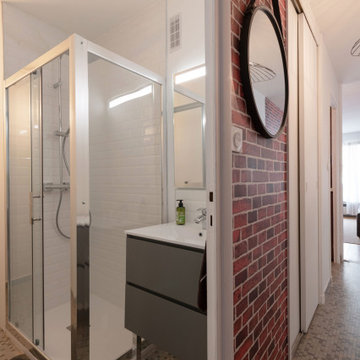
Luminaire et miroir : LEROY MERLIN.
Meuble vasque, paroi de douche et miroir led : MANOAMANO.
Carreaux métro parisien blanc : LEROY MERLIN.
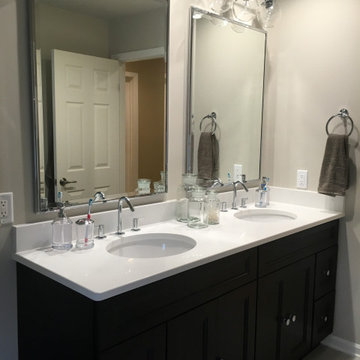
Spacious Teen Bathroom with a double vanity and oversized mirrors. Love the gray floor tile.
Just the Right Piece
Warren, NJ 07059

Un appartement des années soixante désuet manquant de charme et de personnalité, avec une cuisine fermée et peu de rangement fonctionnel.
Notre solution :
Nous avons re-dessiné les espaces en créant une large ouverture de l’entrée vers la pièce à vivre. D’autre part, nous avons décloisonné entre la cuisine et le salon. L’équipe a également conçu un ensemble menuisé sur mesure afin de re-configurer l’entrée et le séjour et de palier le manque de rangements.
Côté cuisine, l’architecte a proposé un aménagement linéaire mis en valeur par un sol aux motifs graphiques. Un îlot central permet d’y adosser le canapé, lui-même disposé en face de la télévision.
En ce qui concerne le gros-oeuvre, afin d’obtenir ce résultat épuré, il a fallu néanmoins reprendre l’intégralité des sols, l’électricité et la plomberie. De la même manière, nous avons créé des plafonds intégrant une isolation phonique et changé la totalité des huisseries.
Côté chambre, l’architecte a pris le parti de créer un dressing reprenant les teintes claires du papier-peint panoramique d’inspiration balinaise, placé en tête-de-lit.
Enfin, côté salle de bains, nous amenons une touche résolument contemporaine grâce une grande douche à l’italienne et un carrelage façon marbre de Carrare pour les sols et murs. Le meuble vasque en chêne clair est quant à lui mis en valeur par des carreaux ciment en forme d’écaille.
Le style :
Un camaïeu de beiges et de verts tendres créent une palette de couleurs que l’on retrouve dans les menuiseries, carrelages, papiers-peints, rideaux et mobiliers. Le résultat ainsi obtenu est à la fois empreint de douceur, de calme et de sérénité… pour le plus grand bonheur de ses propriétaires !
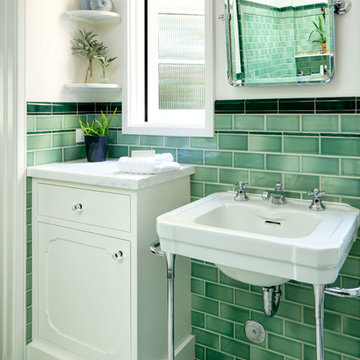
The sink in the master bathroom is original to the home. The cabinets and tile are all new. The tile is manufactured in Los Angeles, at B&W Tile. The shelves are marble to match the tub deck. Fixtures from Cal Faucets. Mirror from Rejuvenation.
Bathroom with Beaded Cabinets and Ceramic Flooring Ideas and Designs
12
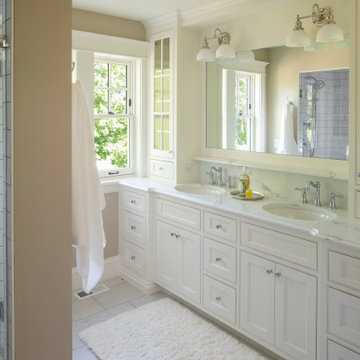
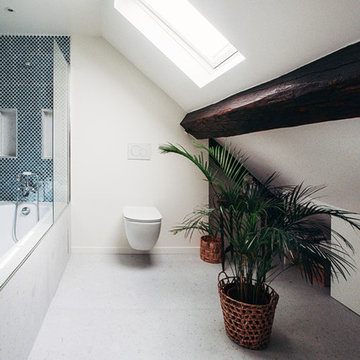


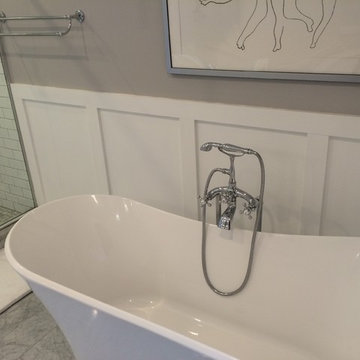
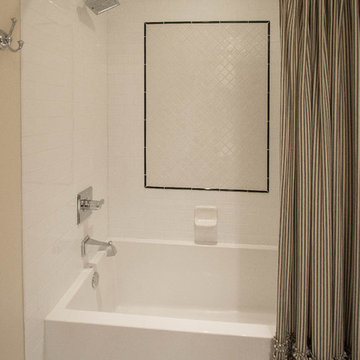
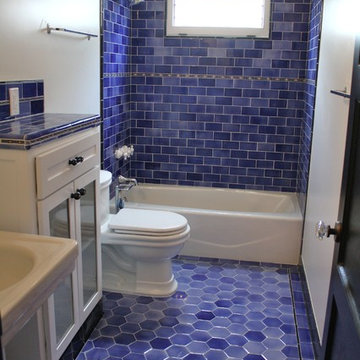
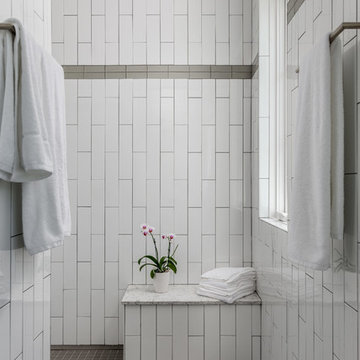
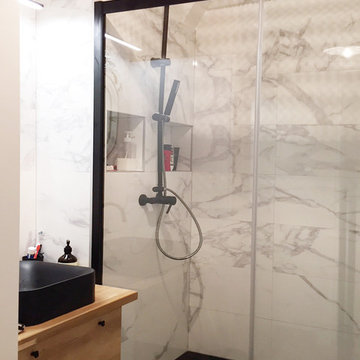
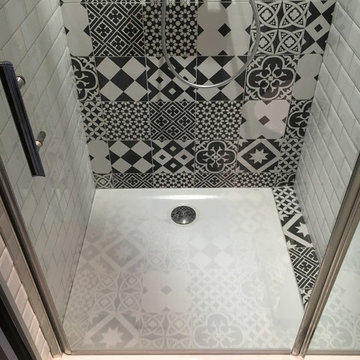
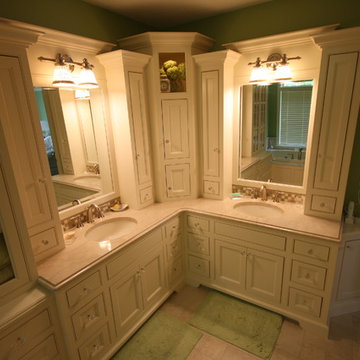

 Shelves and shelving units, like ladder shelves, will give you extra space without taking up too much floor space. Also look for wire, wicker or fabric baskets, large and small, to store items under or next to the sink, or even on the wall.
Shelves and shelving units, like ladder shelves, will give you extra space without taking up too much floor space. Also look for wire, wicker or fabric baskets, large and small, to store items under or next to the sink, or even on the wall.  The sink, the mirror, shower and/or bath are the places where you might want the clearest and strongest light. You can use these if you want it to be bright and clear. Otherwise, you might want to look at some soft, ambient lighting in the form of chandeliers, short pendants or wall lamps. You could use accent lighting around your bath in the form to create a tranquil, spa feel, as well.
The sink, the mirror, shower and/or bath are the places where you might want the clearest and strongest light. You can use these if you want it to be bright and clear. Otherwise, you might want to look at some soft, ambient lighting in the form of chandeliers, short pendants or wall lamps. You could use accent lighting around your bath in the form to create a tranquil, spa feel, as well. 