Bathroom with Beaded Cabinets and Brown Worktops Ideas and Designs
Refine by:
Budget
Sort by:Popular Today
81 - 100 of 592 photos
Item 1 of 3
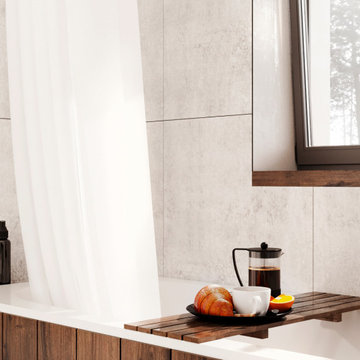
English⬇️ RU⬇️
We began the design of the house, taking into account the client's wishes and the characteristics of the plot. Initially, a house plan was developed, including a home office, 2 bedrooms, 2 bathrooms, a fireplace on the first floor, and an open kitchen-studio. Then we proceeded with the interior design in a Scandinavian style, paying attention to bright and cozy elements.
After completing the design phase, we started the construction of the house, closely monitoring each stage to ensure quality and adherence to deadlines. In the end, a 140-square-meter house was successfully built. Additionally, a pool was created near the house to provide additional comfort for the homeowners.
---------------------
Мы начали проектирование дома, учитывая желания клиента и особенности участка. Сначала был разработан план дома, включая рабочий кабинет, 2 спальни, 2 ванные комнаты, камин на первом этаже и открытую кухню-студию. Затем мы приступили к дизайну интерьера в скандинавском стиле, уделяя внимание ярким и уютным элементам.
После завершения проектирования мы приступили к строительству дома, следя за каждым этапом, чтобы обеспечить качество и соблюдение сроков. В конечном итоге, дом площадью 140 квадратных метров был успешно построен. Кроме того, рядом с домом был создан бассейн, чтобы обеспечить дополнительный комфорт для владельцев дома.
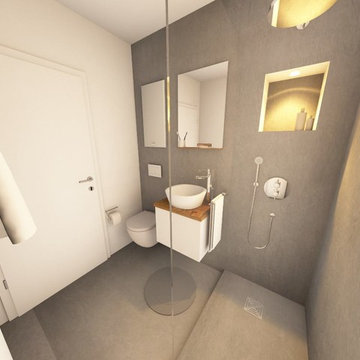
Besonders in kleinen Räumen kann eine fugenlose Gestaltung Großes bewirken: Der Verzicht auf Fugen beruhigt die Wand- und Bodenflächen optisch und lässt sie großzügiger wirken.
In diesem kleinen Hamburger Badezimmer ist dieses Konzept jedenfalls bestens aufgegangen - dort wo eine Wanne stand, findet heute eine große Dusche Platz und der bis in die Dusche einheitlich gestaltete Boden schafft optisch Raum, wo eigentlich kaum Platz ist. Die warme Echtholz-Konsole unter dem Waschtisch passt sich farblich toll in das Konzept aus kühlen Naturtönen ein und sogar die Front des Einbauschranks über dem WC ist einheitlich in Wandoptik gestaltet.
Alles in allem ein gelungenes Wohlfühl-Konzept auf nicht einmal 3,5 Quadratmetern.
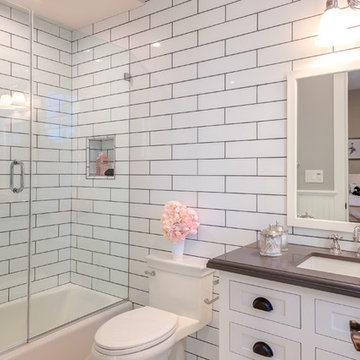
Bathroom of the New house construction in Studio City which included the installation of bathroom mirror, bathroom shelves, bathroom lighting, bathroom glass door, bathroom toilet, bathroom shelves, bathroom sink and faucet and bathroom wall tiles.
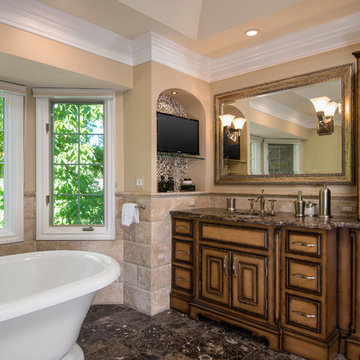
This master bathroom was completely gutted from the original space and enlarged by modifying the entry way. The bay window area was opened up with the use of free standing bath from Kohler. This allowed for a tall furniture style linen cabinet to be added near the entry for additional storage. The his and hers vanities are separated by a beautiful mullioned glass cabinet and each person has a unique space with their own arched cubby lined in a gorgeous mosaic tile. The room was designed around a pillowed Elon Durango Limestone wainscot surrounding the space with an Emperado Dark 16x16 Limestone floor and slab countertops. The cabinetry was custom made locally to a specified finish.
kate Benjamin photography
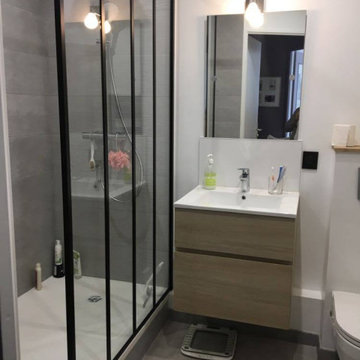
Réfection d'une salle de bain avec une ancienne baignoire, installation d'une douche. Changement des WC par des WC suspendu.
Dans un style épuré, la paroi de douche verrière est un clin d'œil industriel, qui donne un côté caractériel à cette salle de bain. Vous retrouverez les éléments posés chez les enseignes de bricolage : Leroy Merlin et Castorama.
Un faux plafond à été créé, afin d'apporter une luminosité dans cette pièce aveugle.
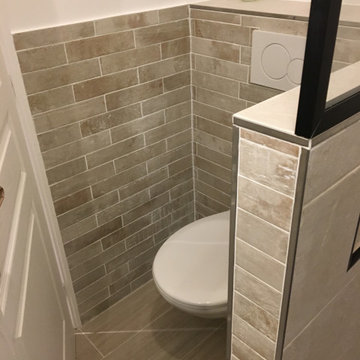
Harmonie des carrelages , cacher les WC derrière la porte
Belle rénovation de salle de bain.
Revoir l'agencement et moderniser .
Harmonie de beige pour une atmosphère reposante.
Joli choix de matériaux, jolie réalisation par AJC plomberie à l'Etang la ville
Bathroom with Beaded Cabinets and Brown Worktops Ideas and Designs
5
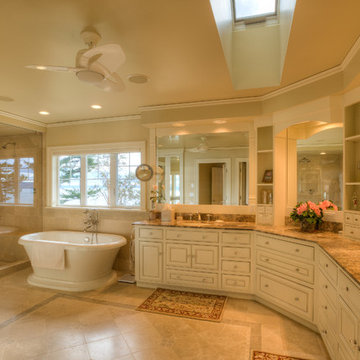
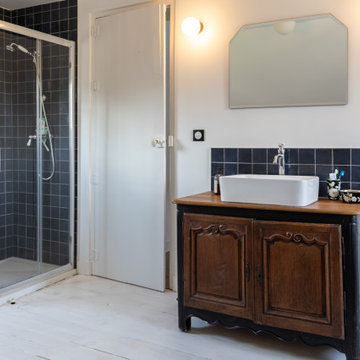
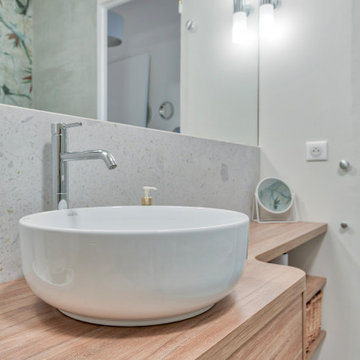
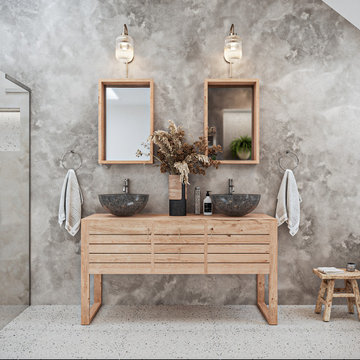
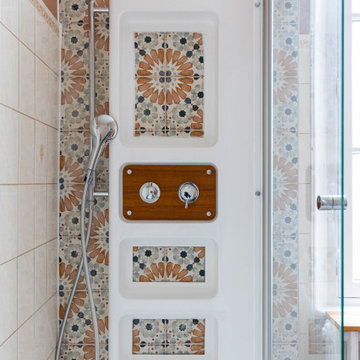

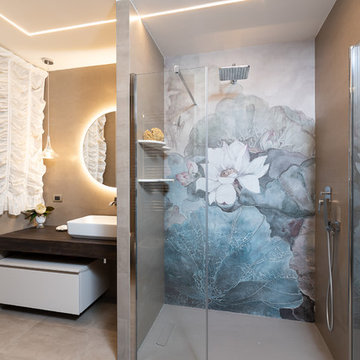
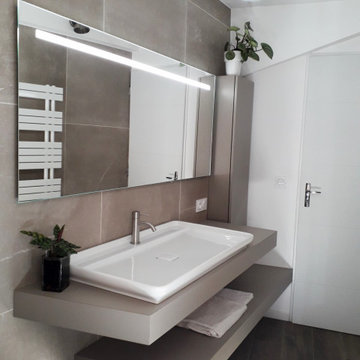
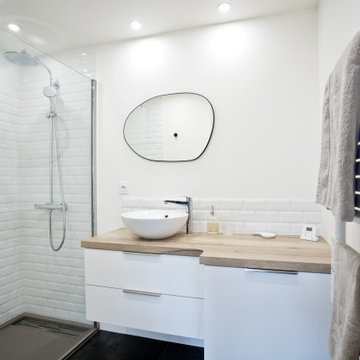
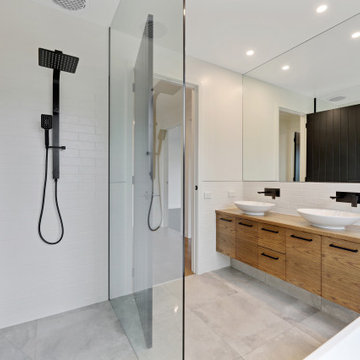
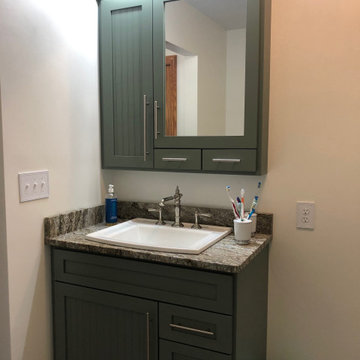
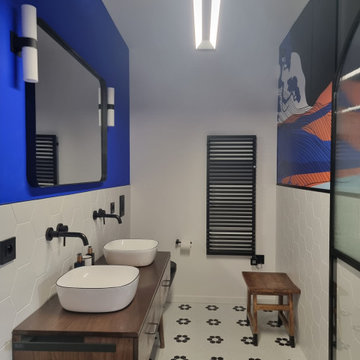
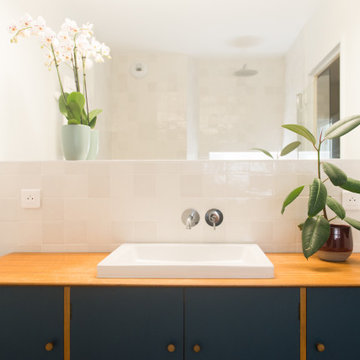


 Shelves and shelving units, like ladder shelves, will give you extra space without taking up too much floor space. Also look for wire, wicker or fabric baskets, large and small, to store items under or next to the sink, or even on the wall.
Shelves and shelving units, like ladder shelves, will give you extra space without taking up too much floor space. Also look for wire, wicker or fabric baskets, large and small, to store items under or next to the sink, or even on the wall.  The sink, the mirror, shower and/or bath are the places where you might want the clearest and strongest light. You can use these if you want it to be bright and clear. Otherwise, you might want to look at some soft, ambient lighting in the form of chandeliers, short pendants or wall lamps. You could use accent lighting around your bath in the form to create a tranquil, spa feel, as well.
The sink, the mirror, shower and/or bath are the places where you might want the clearest and strongest light. You can use these if you want it to be bright and clear. Otherwise, you might want to look at some soft, ambient lighting in the form of chandeliers, short pendants or wall lamps. You could use accent lighting around your bath in the form to create a tranquil, spa feel, as well. 